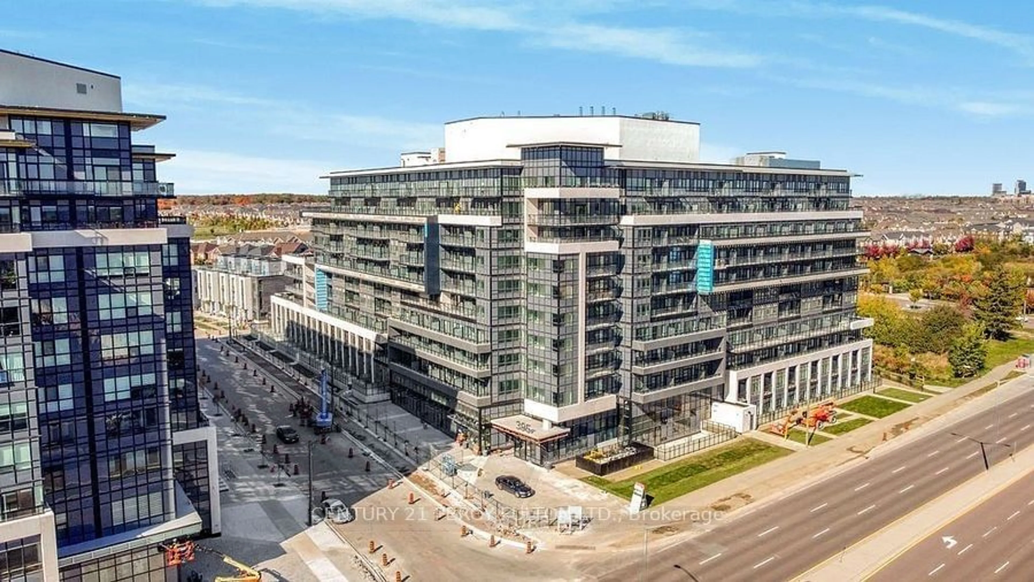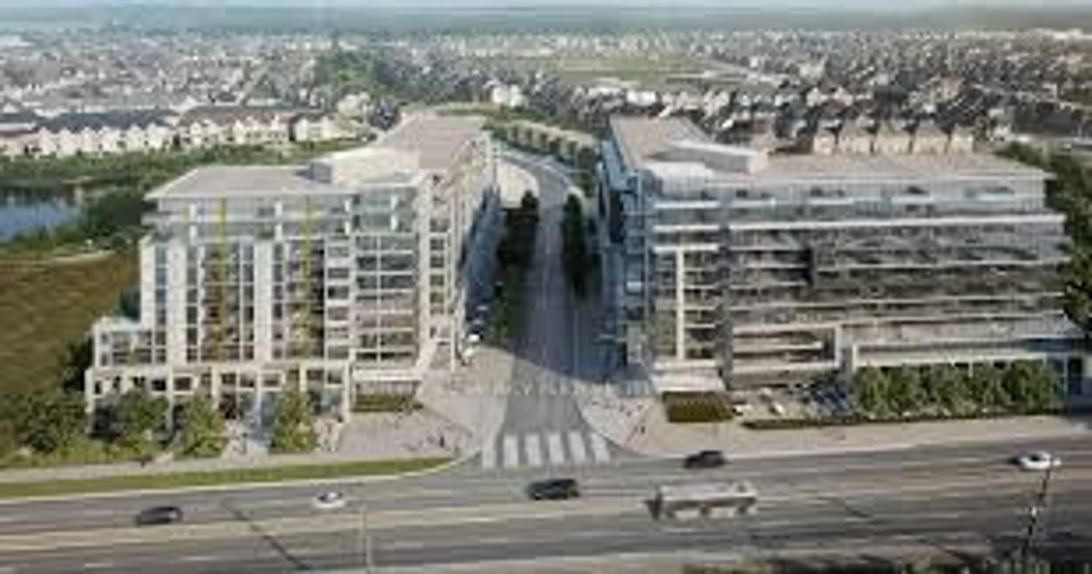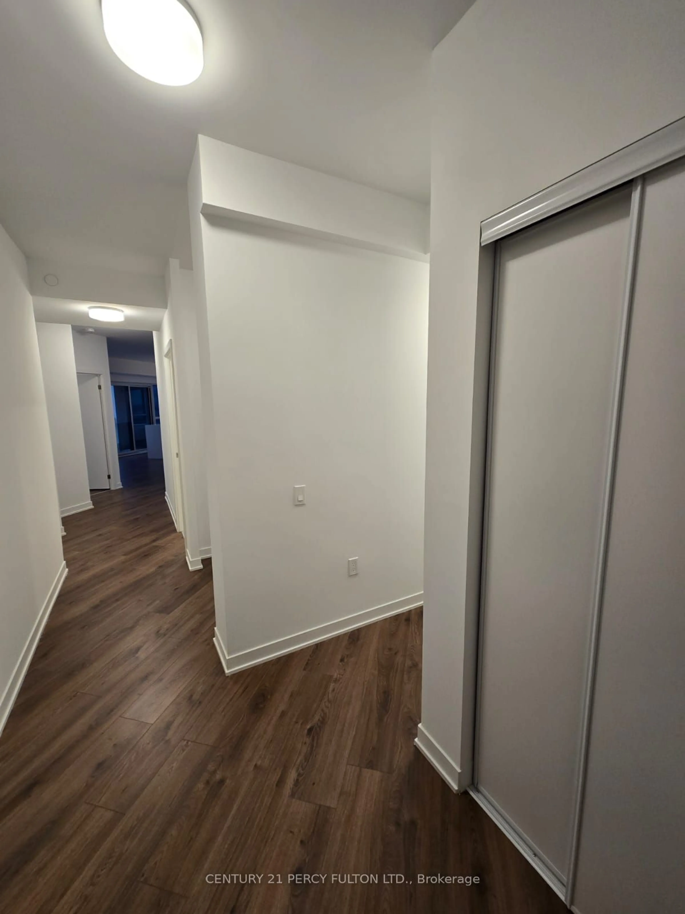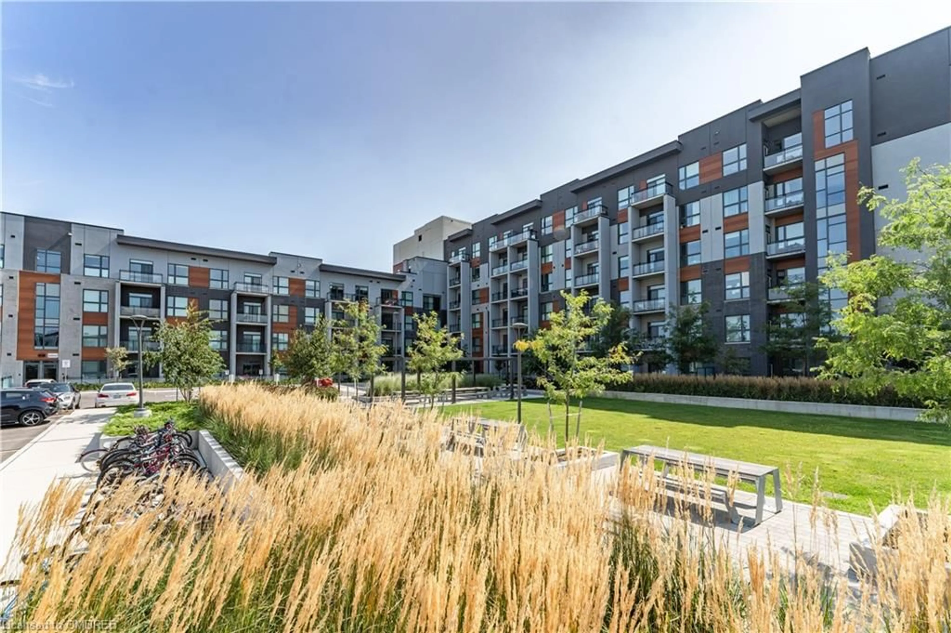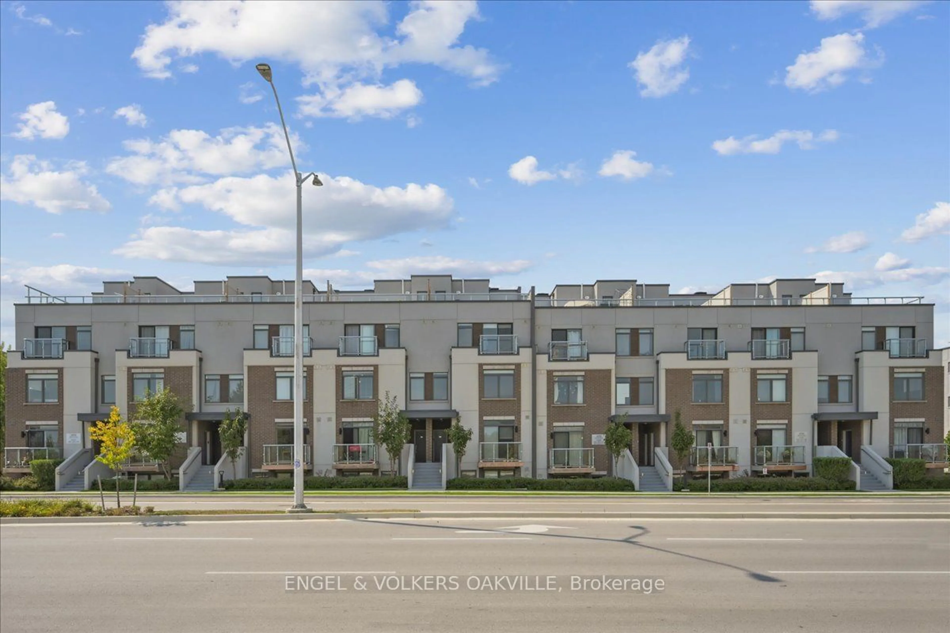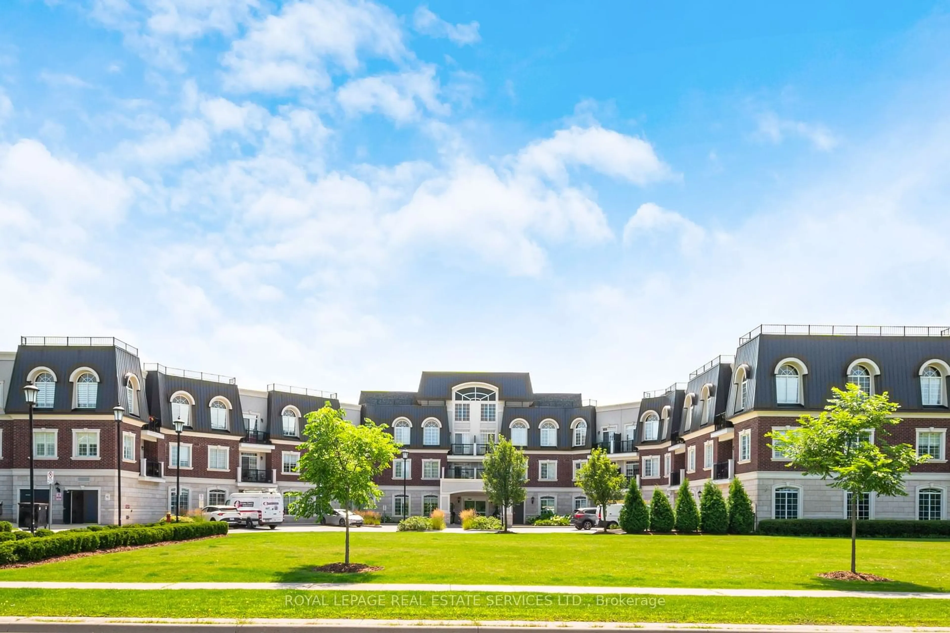395 Dundas St #317, Oakville, Ontario L6M 5R8
Contact us about this property
Highlights
Estimated ValueThis is the price Wahi expects this property to sell for.
The calculation is powered by our Instant Home Value Estimate, which uses current market and property price trends to estimate your home’s value with a 90% accuracy rate.Not available
Price/Sqft$907/sqft
Est. Mortgage$4,247/mo
Maintenance fees$1/mo
Tax Amount (2024)-
Days On Market1 day
Description
Assignment Sale! Motivated seller presents a unique chance to purchase at a great discount, below the original price. Brand-new, light-filled condo featuring a modern open-concept layout with a 2+1 split design and 2 full bathrooms. The spacious living area, adorned with high-end finishes, laminate flooring, and 9-foot ceilings, opens to an oversized balcony. The kitchen is equipped with stainless steel appliances and a stylish backsplash. The primary bedroom includes an ensuite and a large closet. This AI-integrated community offers digital door locks and an in-suite touchscreen wall pad. Includes a parking spot and one locker. The den is a versatile, separate room, ideal as a third bedroom, home office, or playroom. Amenities include impressive indoor and outdoor entertainment spaces, 24-hour concierge, on-site property management, convenient parcel storage, a pet spa, and well-equipped indoor/outdoor fitness studios. Plenty of visitor parking available.
Property Details
Interior
Features
Flat Floor
Den
2.41 x 1.76Laminate / Separate Rm
Living
5.00 x 3.60Large Window / Laminate
Dining
4.39 x 3.23Large Window / Laminate
Kitchen
3.53 x 3.07Laminate / Centre Island / Granite Counter
Exterior
Features
Parking
Garage spaces 1
Garage type Underground
Other parking spaces 0
Total parking spaces 1
Condo Details
Amenities
Concierge, Gym, Media Room, Party/Meeting Room, Rooftop Deck/Garden, Visitor Parking
Inclusions
Property History
 19
19 22
22Get up to 1% cashback when you buy your dream home with Wahi Cashback

A new way to buy a home that puts cash back in your pocket.
- Our in-house Realtors do more deals and bring that negotiating power into your corner
- We leverage technology to get you more insights, move faster and simplify the process
- Our digital business model means we pass the savings onto you, with up to 1% cashback on the purchase of your home
