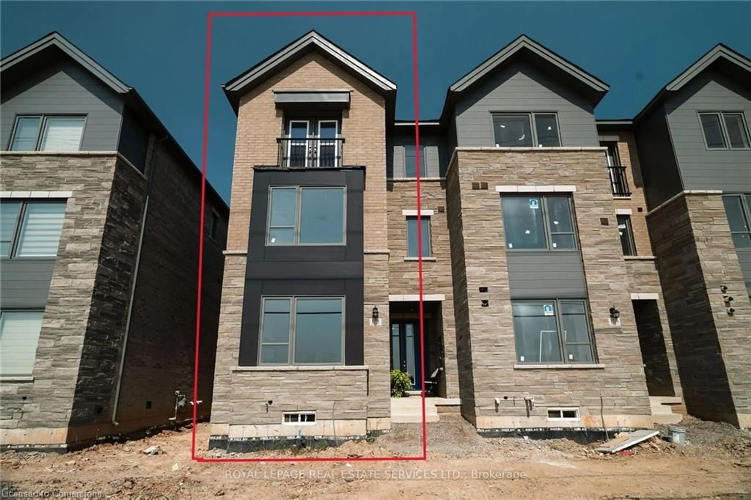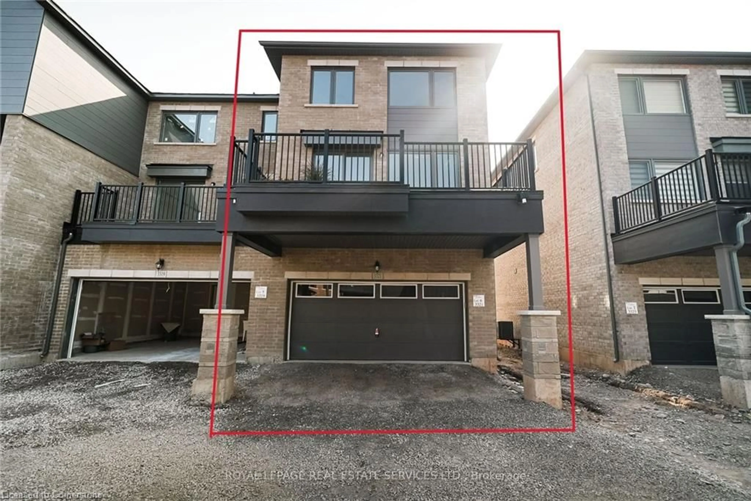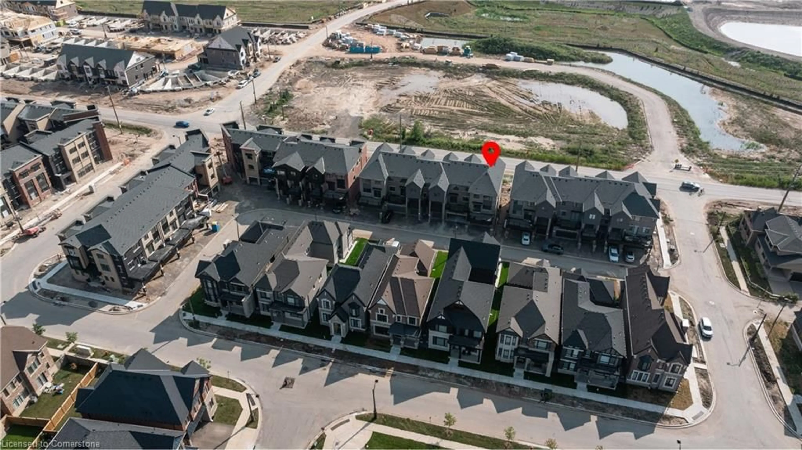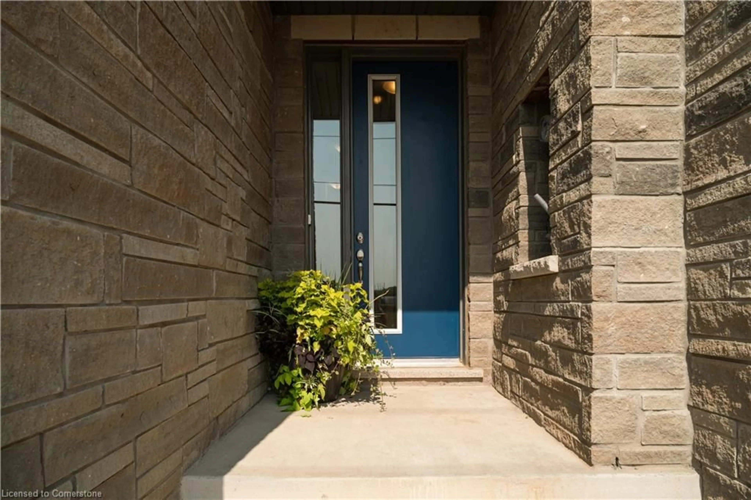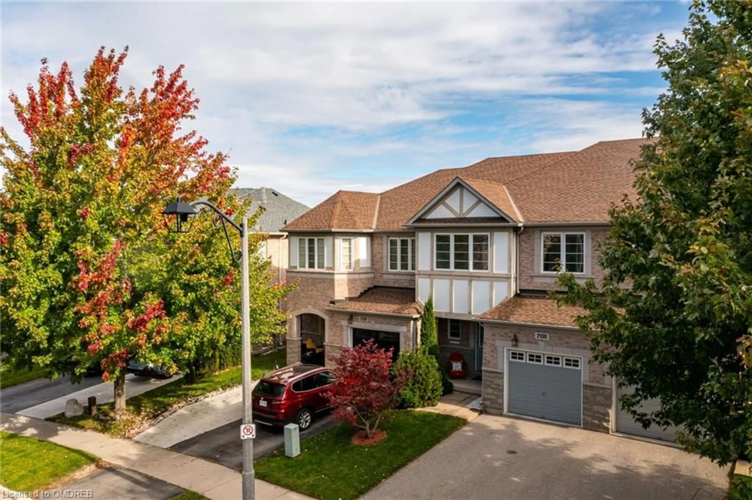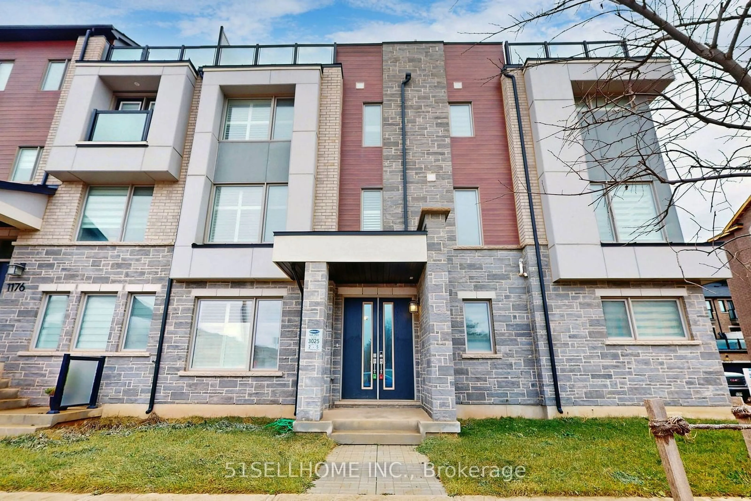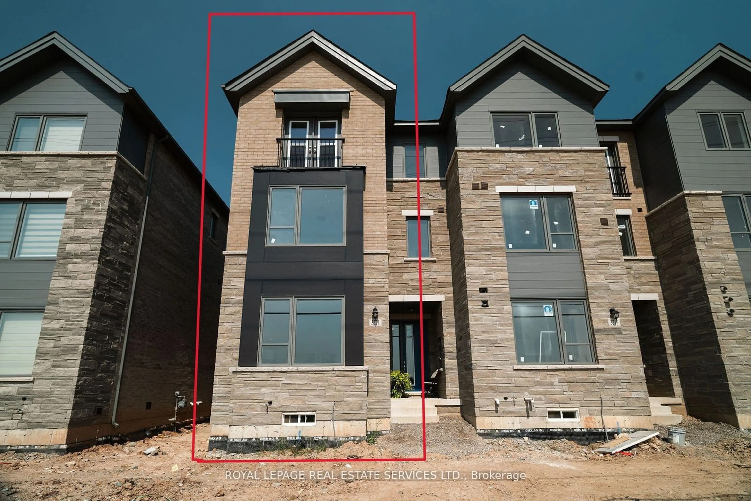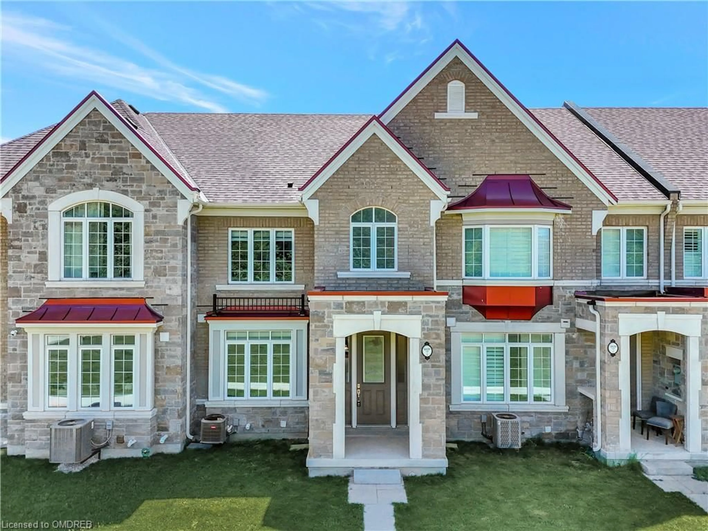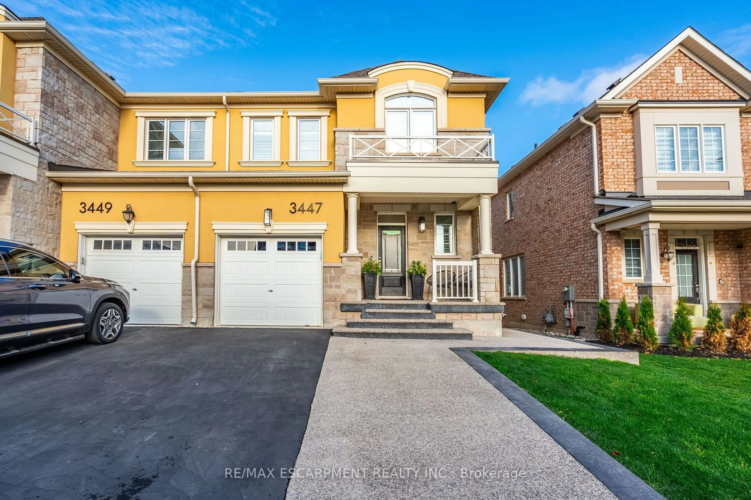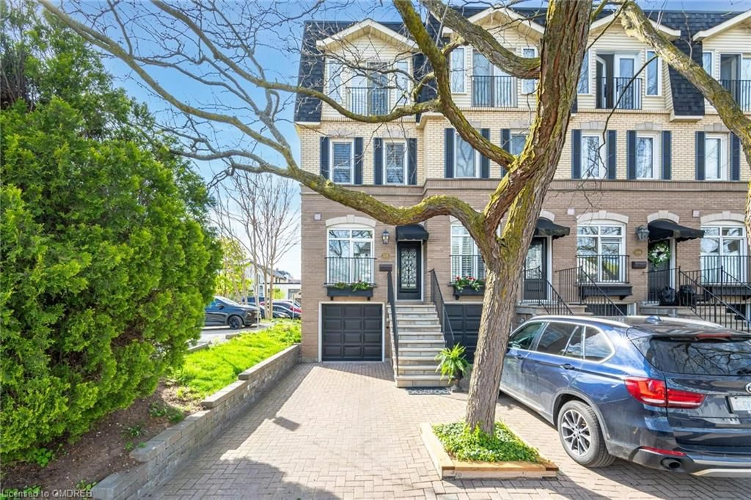3321 Sixth Line, Oakville, Ontario L6H 0Z5
Contact us about this property
Highlights
Estimated ValueThis is the price Wahi expects this property to sell for.
The calculation is powered by our Instant Home Value Estimate, which uses current market and property price trends to estimate your home’s value with a 90% accuracy rate.Not available
Price/Sqft$533/sqft
Est. Mortgage$5,883/mo
Tax Amount ()-
Days On Market46 days
Description
Welcome To "The George" Brand New Model Where Luxury And Functionality Meet In This Stunning Double Garage End-Unit Townhouse. Spanning 2,566 Sq. Ft., This Home Offers 4 Spacious Bedrooms, 4 Elegant Bathrooms, And Soaring 9-foot Ceilings On Both The First And Second Floors. The Property Also Features A Convenient 2-car Garage. The Kitchen Has Been Meticulously Upgraded, Boasting A Deep Fridge With A Water Line, A Sleek Granite Countertop, And Porcelain Tiles, Centered Around A Stylish Island. The Main Floor Is Finished With Plush Carpeting, While The Second Floor Showcases Beautiful Hardwood Floors. The Master Suite Is A Private Retreat, Complete With A Walk-In Closet And A Luxurious 5-Piece Ensuite With A Standing Shower. This Fantastic End Unit Truly Offers The Best In Modern Living.
Property Details
Interior
Features
Third Floor
Bathroom
4-Piece
Bedroom Primary
4.50 x 3.105+ Piece
Bedroom
3.28 x 2.74Bedroom
3.35 x 2.62Exterior
Features
Parking
Garage spaces 2
Garage type -
Other parking spaces 2
Total parking spaces 4
Get up to 1% cashback when you buy your dream home with Wahi Cashback

A new way to buy a home that puts cash back in your pocket.
- Our in-house Realtors do more deals and bring that negotiating power into your corner
- We leverage technology to get you more insights, move faster and simplify the process
- Our digital business model means we pass the savings onto you, with up to 1% cashback on the purchase of your home
