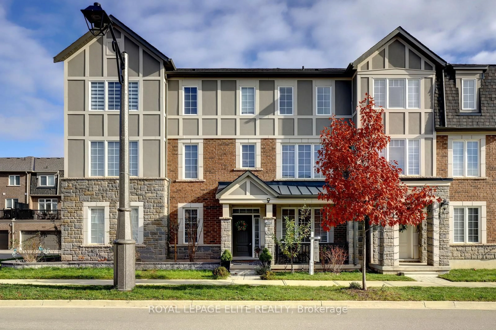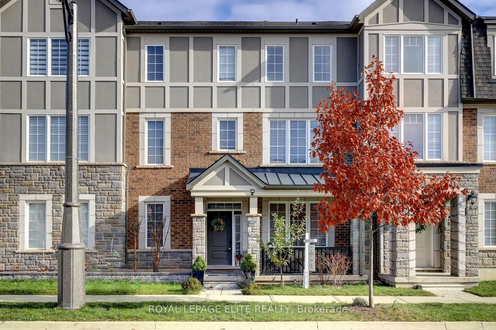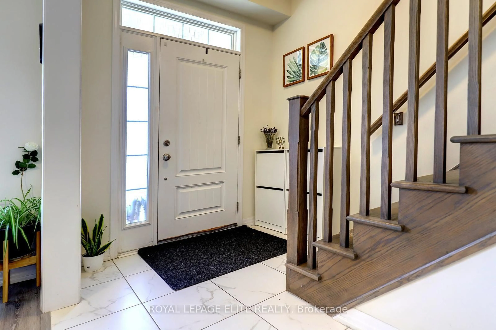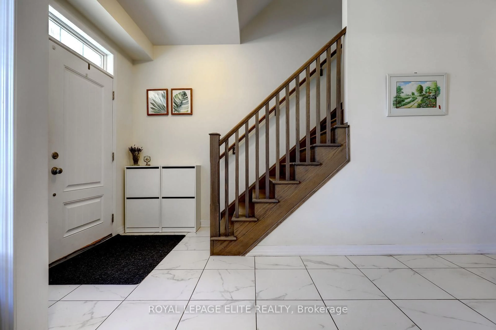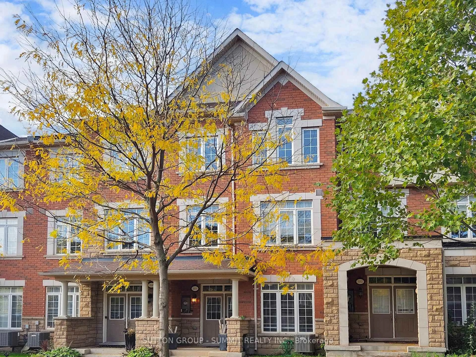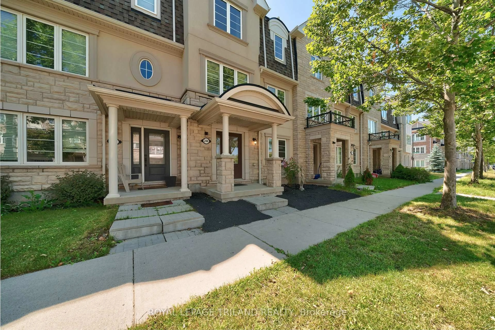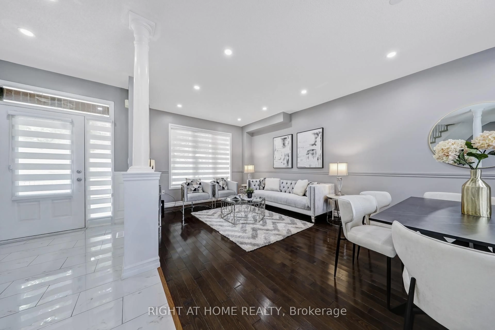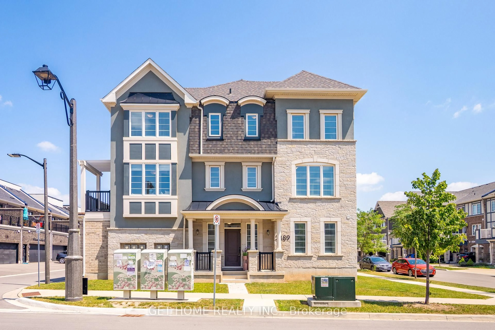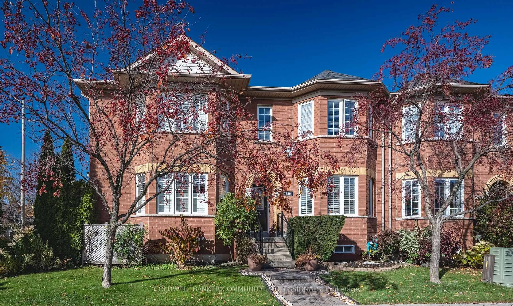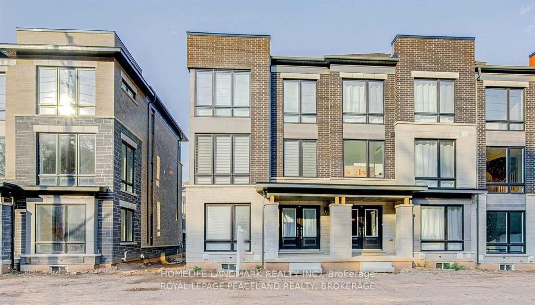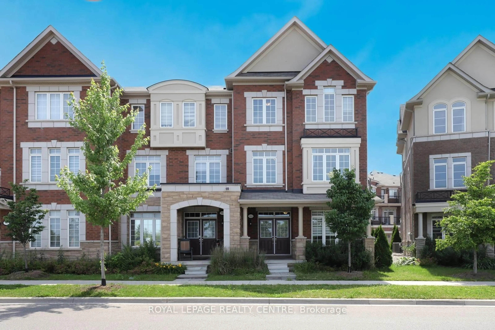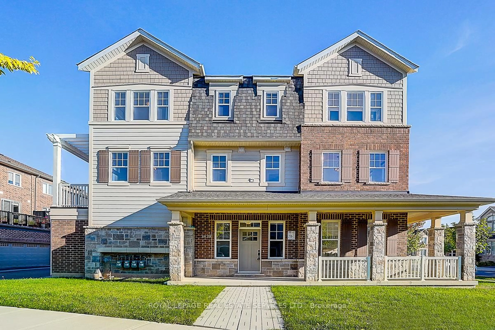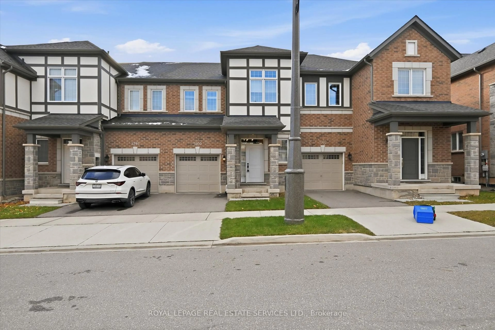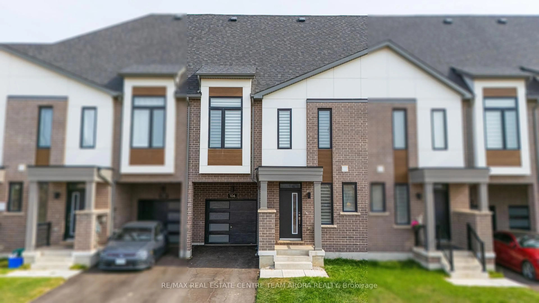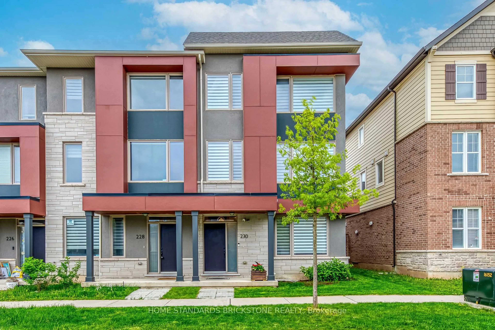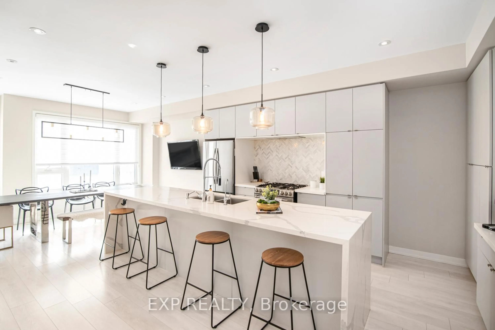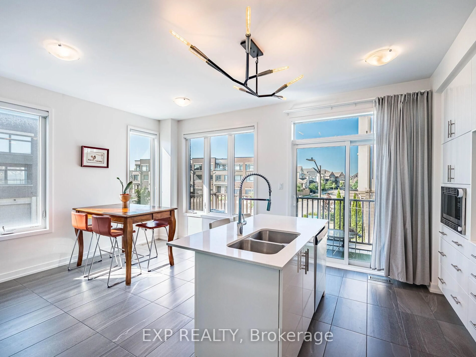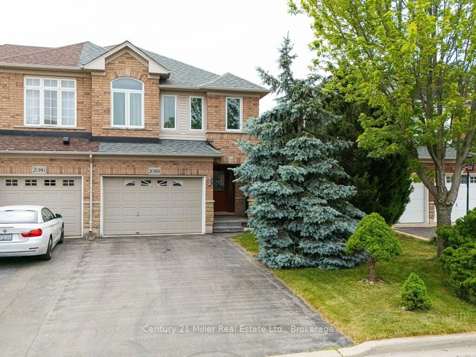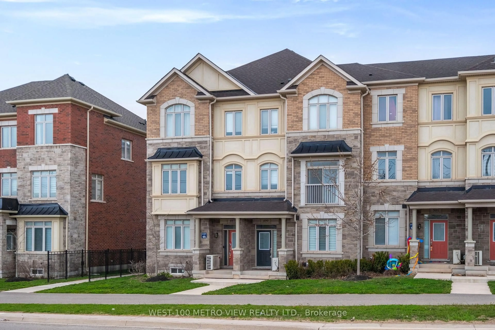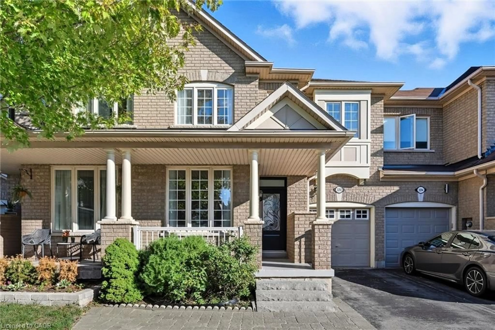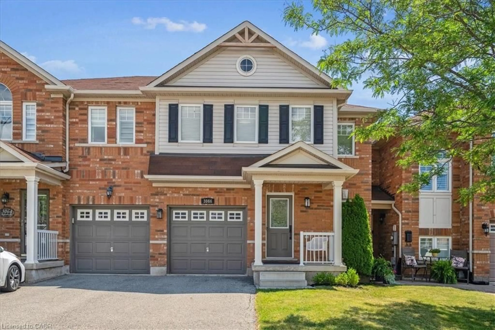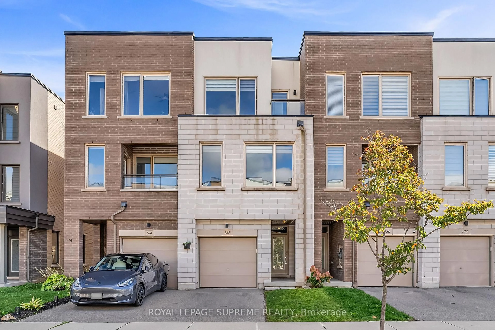3315 Vardon Way, Oakville, Ontario L6M 1S1
Contact us about this property
Highlights
Estimated valueThis is the price Wahi expects this property to sell for.
The calculation is powered by our Instant Home Value Estimate, which uses current market and property price trends to estimate your home’s value with a 90% accuracy rate.Not available
Price/Sqft$613/sqft
Monthly cost
Open Calculator
Description
Wonderful 3 Bedroom/3 bath, 3-storey Freehold townhome with interior access to a double car garage, built in 2019, located in the "Oakville Preserve community." The main level features a office/Home studio, with 9 ft ceilings, window that allows in sunlight and access to the garage which includes a newer Tesla charging station .Open concept kitchen features ceramic floors, stainless steel appliances, stone counter tops, backsplash, centre island and a walk-in pantry with a dining area and W/O to Balcony. Primary bedroom has walk-in closet and 3 piece ensuite with glass shower enclosure, laundry on the 3rd level, Laminate floors and wood staircase, broadloom in bedrooms, spacious Great room. Located in trendy neigbourhood, close to Oakville hospital, parks, schools, Public transit, Highways,shopping and coffee shops.
Property Details
Interior
Features
3rd Floor
Primary
4.78 x 3.45Broadloom / 3 Pc Ensuite / W/I Closet
2nd Br
2.9 x 3.07Broadloom / Closet / Window
3rd Br
2.74 x 3.94Broadloom / Closet / Window
Exterior
Features
Parking
Garage spaces 2
Garage type Attached
Other parking spaces 0
Total parking spaces 2
Property History
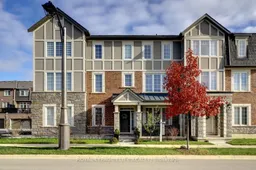 33
33
