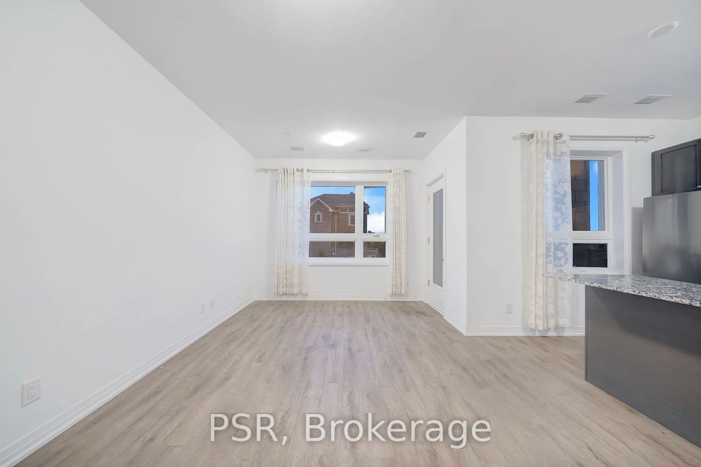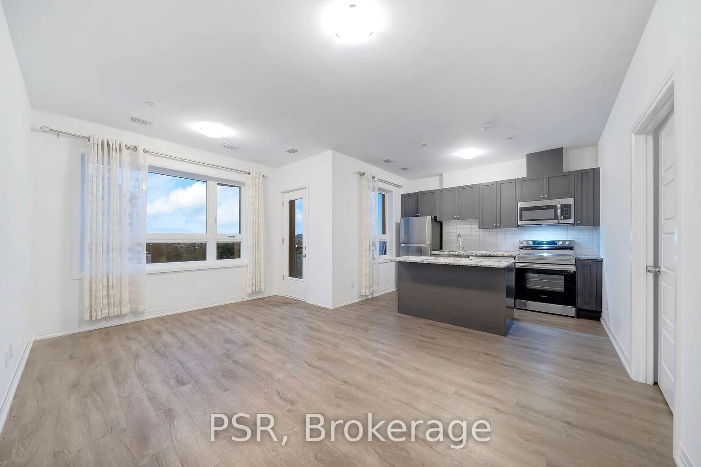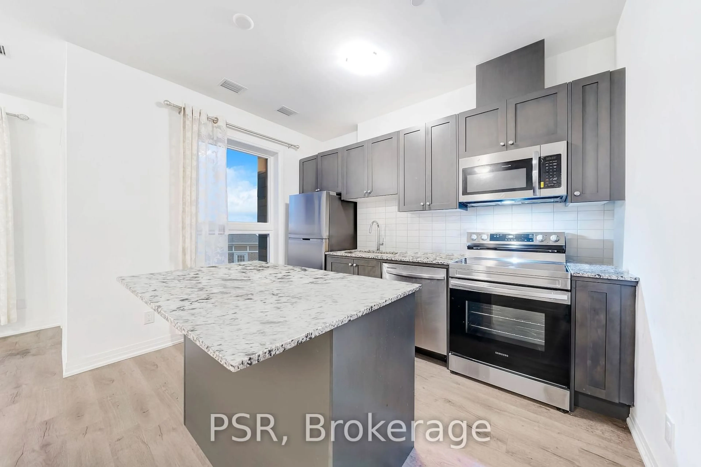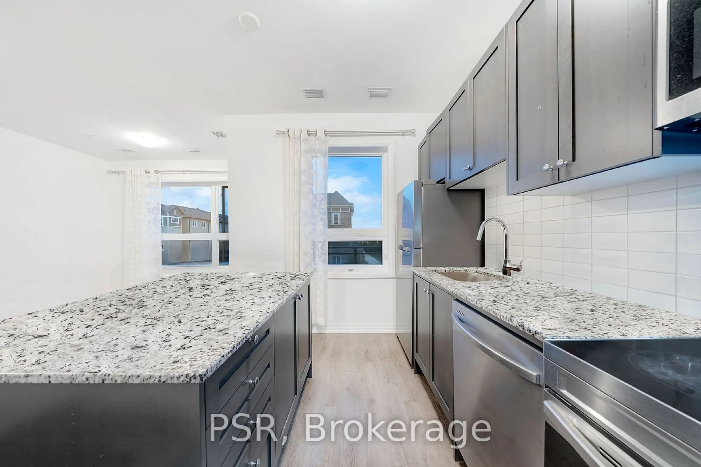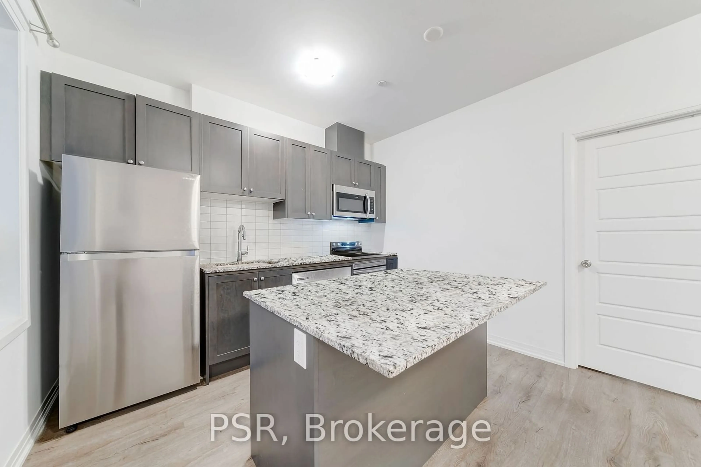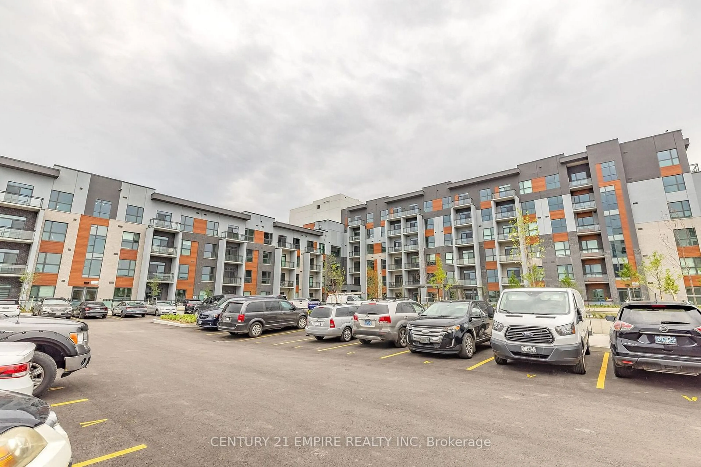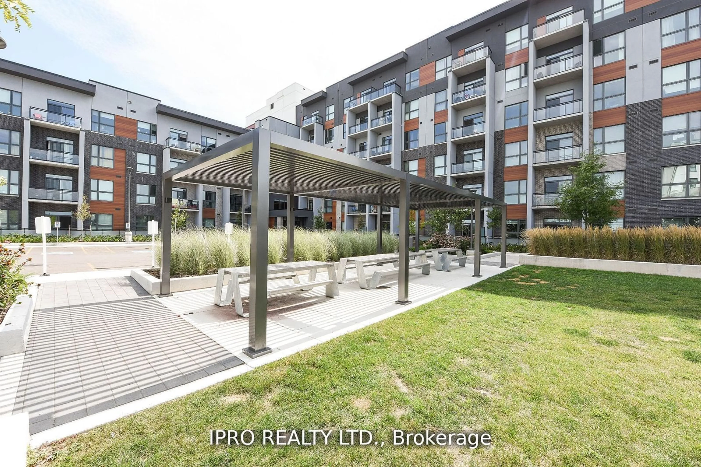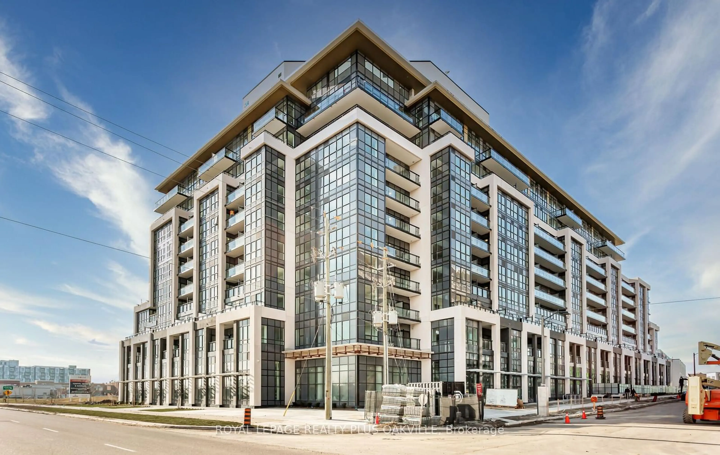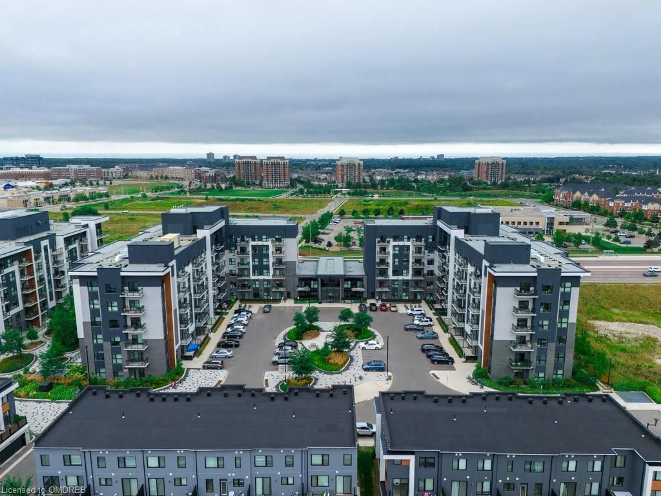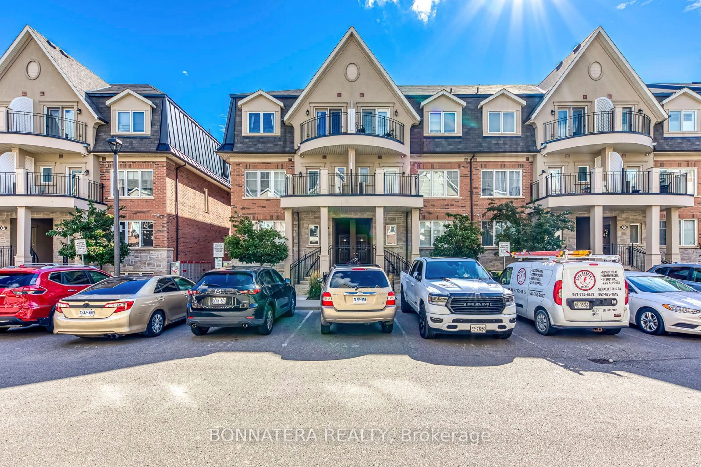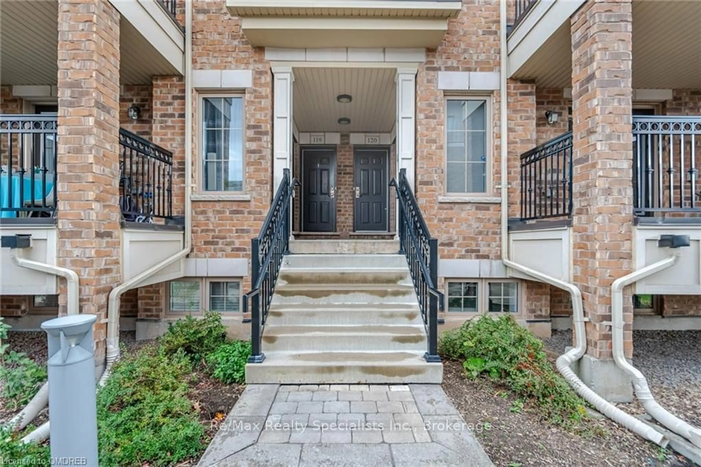3285 Carding Mill Tr #202, Oakville, Ontario L6M 0X3
Contact us about this property
Highlights
Estimated ValueThis is the price Wahi expects this property to sell for.
The calculation is powered by our Instant Home Value Estimate, which uses current market and property price trends to estimate your home’s value with a 90% accuracy rate.Not available
Price/Sqft$727/sqft
Est. Mortgage$2,958/mo
Maintenance fees$672/mo
Tax Amount (2024)$3,390/yr
Days On Market1 day
Description
One Of A Kind, Luxurious Style! On The Preserve! Newly Built, Corner Unit With South East View, Luxuriously Appointed With Only 39 Total Units On 5 Floors. Step Into The Epitome Of Redefined Urban Lifestyle At An Unbeatable Value! Nestled In One Of Oakvilles Newest And Most Sought-After Neighbourhoods, This 2 Bed, 2 Bath, **Corner Unit Gem** Is A Rare Find That Combines Contemporary Elegance, Spacious Design, And Incredible Investment Potential. From Its Sleek Architecture To Designer Finishes, This Residence Redefines Sophisticated Urban Living. With An Intelligently Designed Open Layout, Expansive Windows, And A Flood Of Natural Light, This Unit Exudes Both Warmth And Grandeur. Located In A Flourishing Oakville Community Surrounded By Parks, Trails, And Top-Tier Amenities, This Home Offers Both Tranquility And Convenience. Whether Your Buying To Live In Or Lease Out, This Property Promises Exceptional Value And Future Growth Potential. This Is Not Just A Home Its An Elevated Lifestyle Opportunity In One Of Oakville's Newest, Fastest-Growing, Most In-Demand Communities. Priced To Sell, This Corner Unit Is Your Chance To Own A Piece Of Luxury In A Location That Everyone Is Talking About. Don't Miss Out.
Property Details
Interior
Features
Main Floor
Living
3.32 x 5.15Hardwood Floor / Combined W/Dining
Dining
3.32 x 5.15Hardwood Floor / Combined W/Living
Kitchen
2.74 x 3.50Centre Island / Quartz Counter / Stainless Steel Appl
Prim Bdrm
3.77 x 3.654 Pc Ensuite / Hardwood Floor / Closet
Exterior
Features
Parking
Garage spaces 1
Garage type Underground
Other parking spaces 0
Total parking spaces 1
Condo Details
Amenities
Gym, Party/Meeting Room, Visitor Parking
Inclusions
Property History
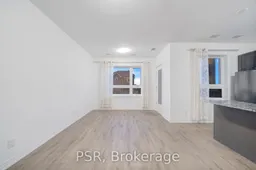 25
25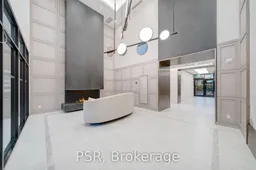
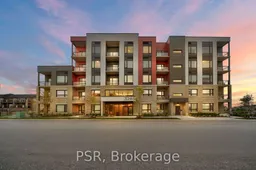
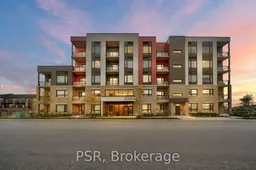
Get up to 1% cashback when you buy your dream home with Wahi Cashback

A new way to buy a home that puts cash back in your pocket.
- Our in-house Realtors do more deals and bring that negotiating power into your corner
- We leverage technology to get you more insights, move faster and simplify the process
- Our digital business model means we pass the savings onto you, with up to 1% cashback on the purchase of your home
