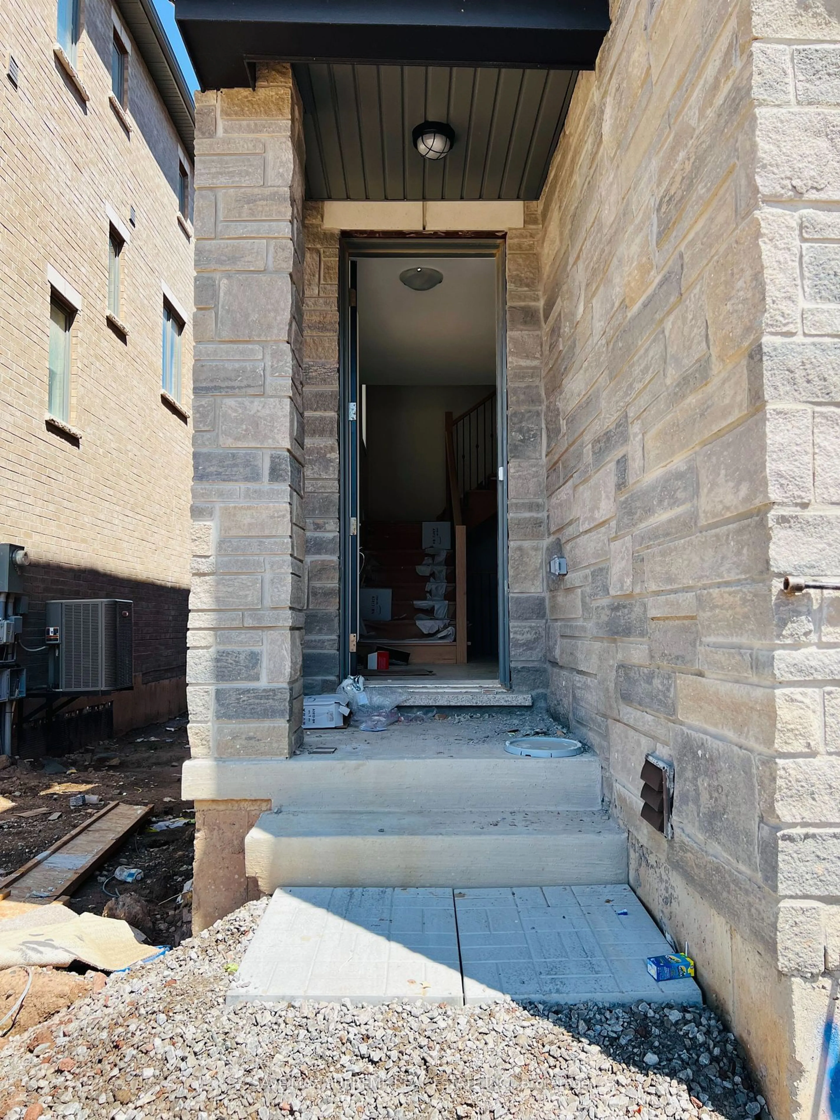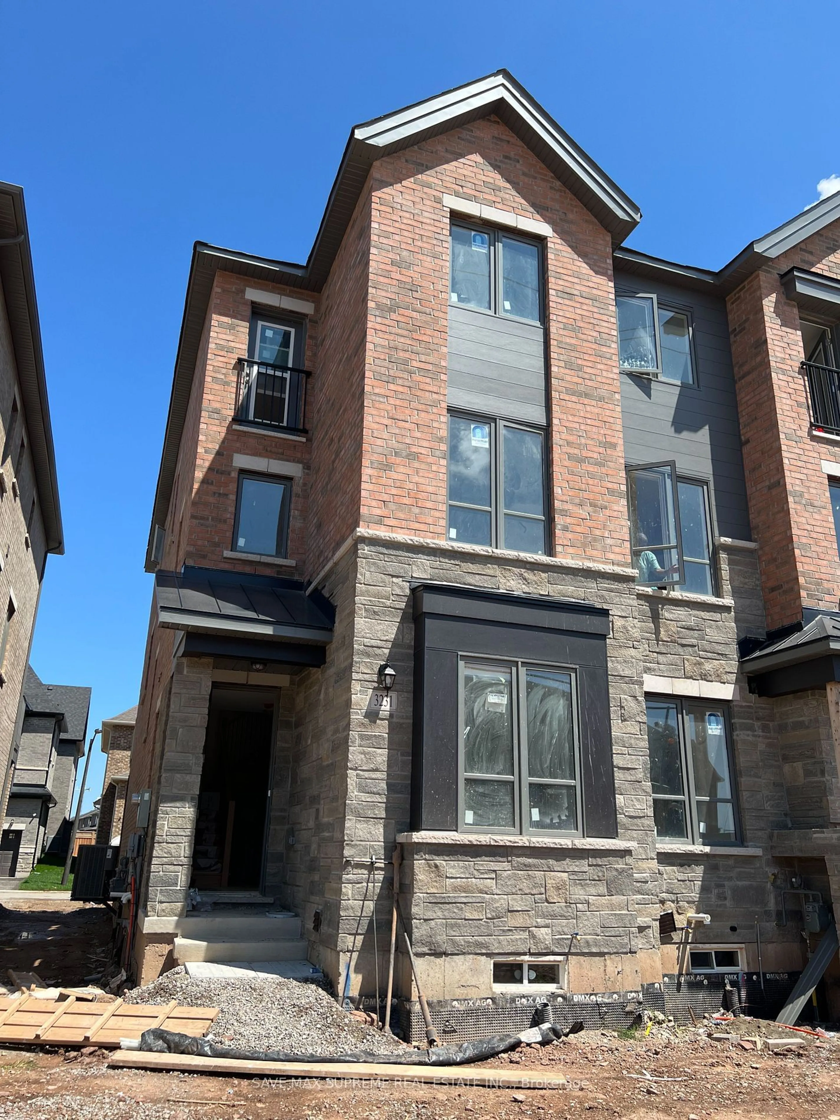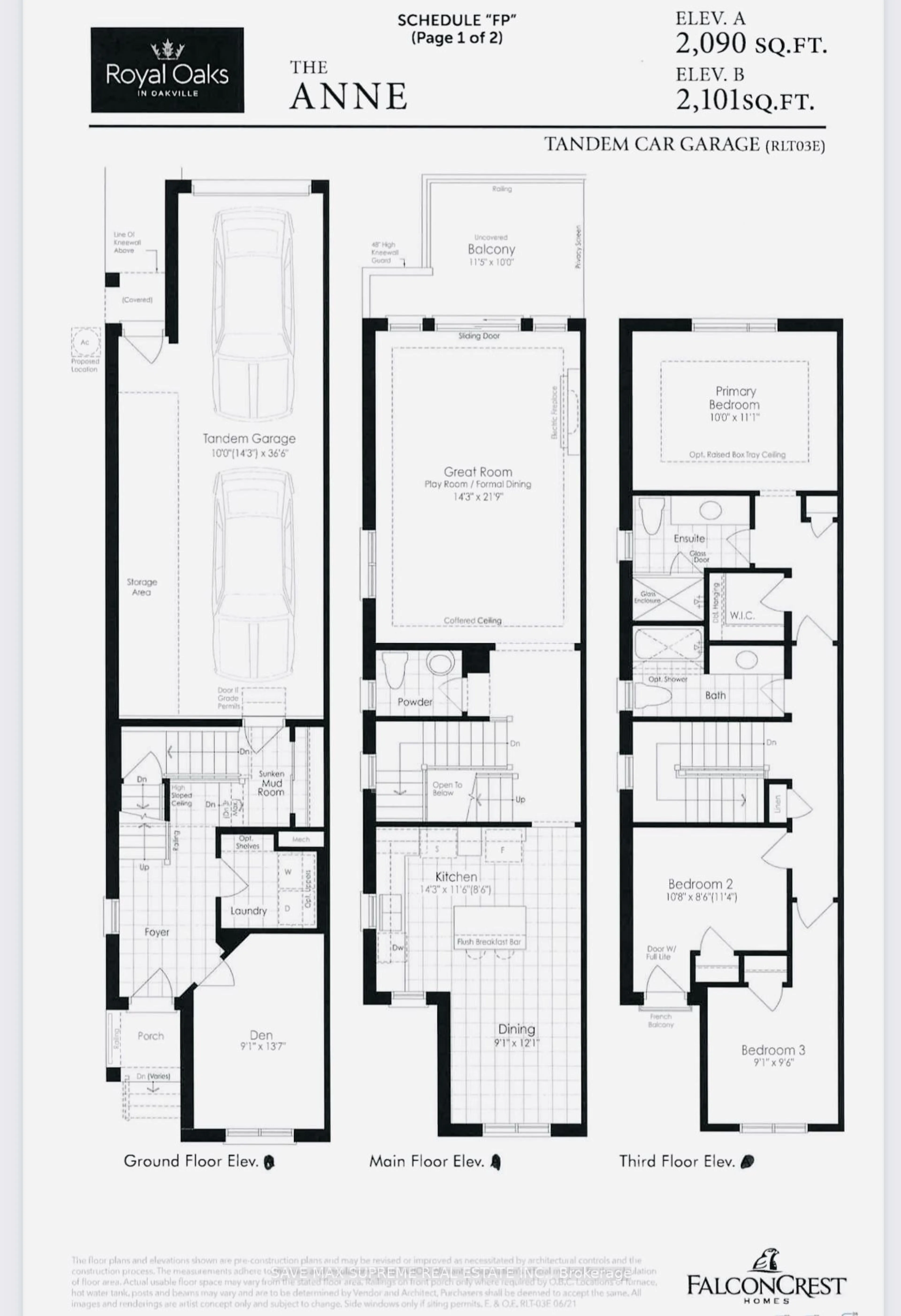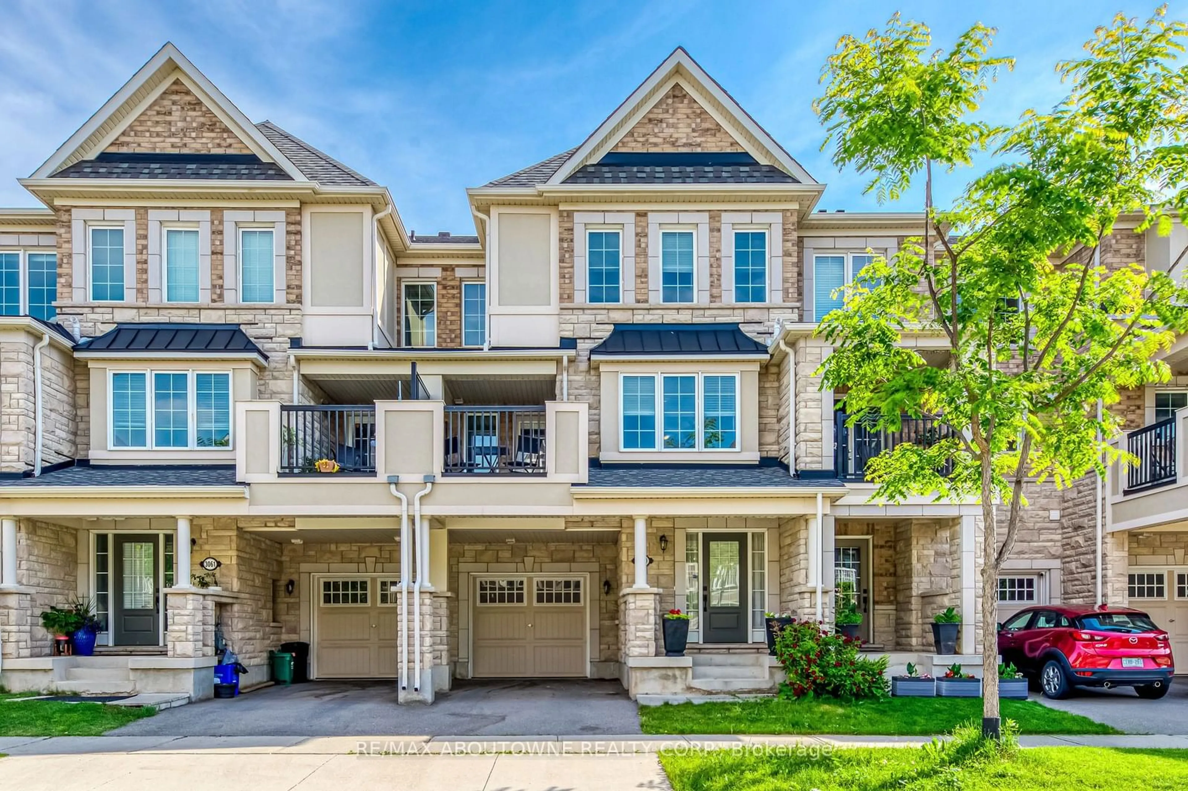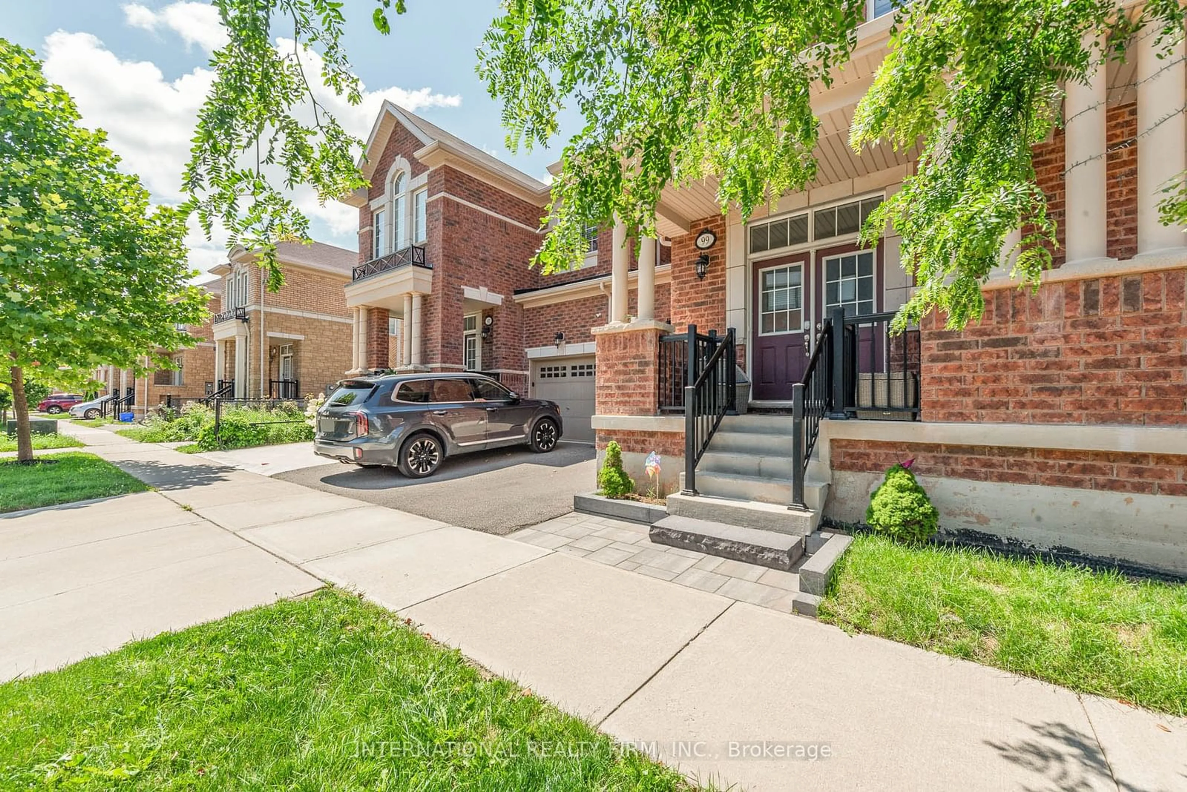3231 Sixth Line, Oakville, Ontario L7A 3Z8
Contact us about this property
Highlights
Estimated ValueThis is the price Wahi expects this property to sell for.
The calculation is powered by our Instant Home Value Estimate, which uses current market and property price trends to estimate your home’s value with a 90% accuracy rate.$997,000*
Price/Sqft$594/sqft
Est. Mortgage$5,669/mth
Tax Amount (2024)-
Days On Market46 days
Description
Welcome to this brand-new corner freehold townhome assignment sale, offering 3 bedrooms, a den, and 2.5 bathrooms, all backed by a Tarion warranty. Nestled in a sought-after, family-friendly neighborhood, this 2,101 sq ft home blends modern elegance with lasting comfort. With east, west, and north exposures, the home is flooded with natural light through large windows on three sides. The open-concept layout provides a seamless flow between spaces. Upgraded with over $45,000 in premium features, the home includes a versatile den/bedroom ideal as a home office, gym, playroom, or guest room. The gourmet kitchen is a chef's dream, boasting stainless steel built-in appliances, stylish gold accents, quartz countertops and backsplash, and a spacious granite island perfect for meal prep and casual dining. Opposite to kitchen, the spacious great room features large windows, a walkout to a large balcony, an electric fireplace, and hardwood floors, creating a bright and inviting space ideal for family gather
Property Details
Interior
Features
Ground Floor
Den
2.80 x 4.20Hardwood Floor
Exterior
Features
Parking
Garage spaces 2
Garage type Built-In
Other parking spaces 1
Total parking spaces 3
Property History
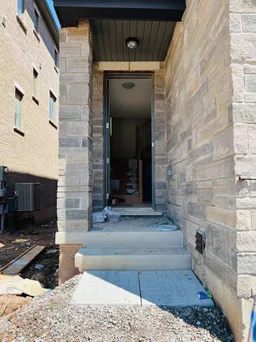 5
5Get up to 0.5% cashback when you buy your dream home with Wahi Cashback

A new way to buy a home that puts cash back in your pocket.
- Our in-house Realtors do more deals and bring that negotiating power into your corner
- We leverage technology to get you more insights, move faster and simplify the process
- Our digital business model means we pass the savings onto you, with up to 0.5% cashback on the purchase of your home
