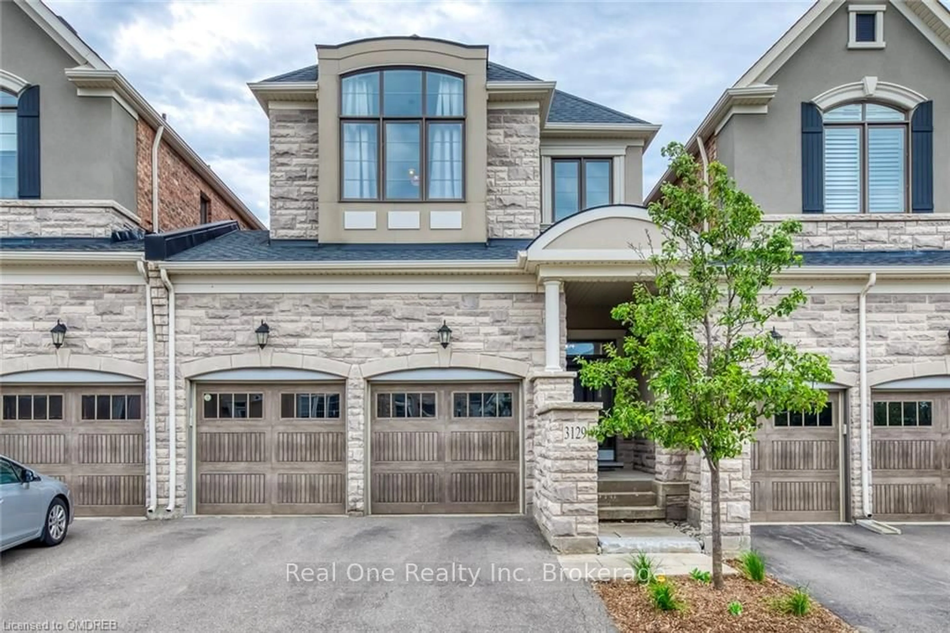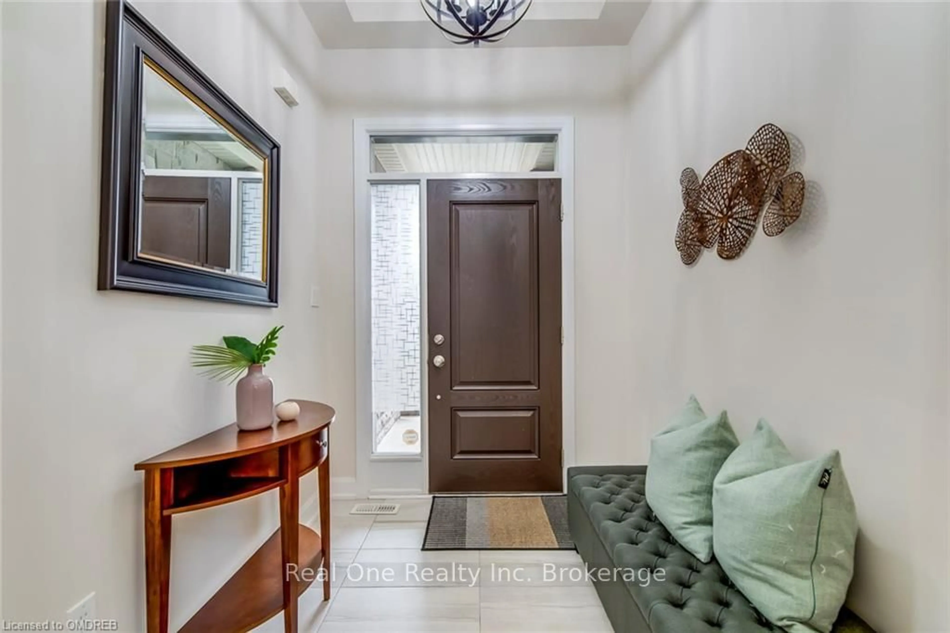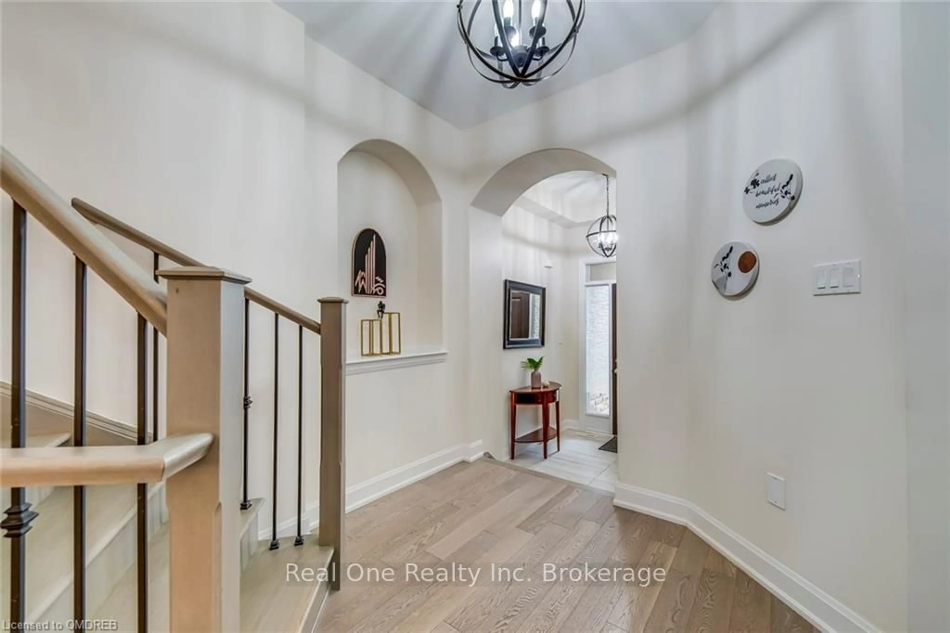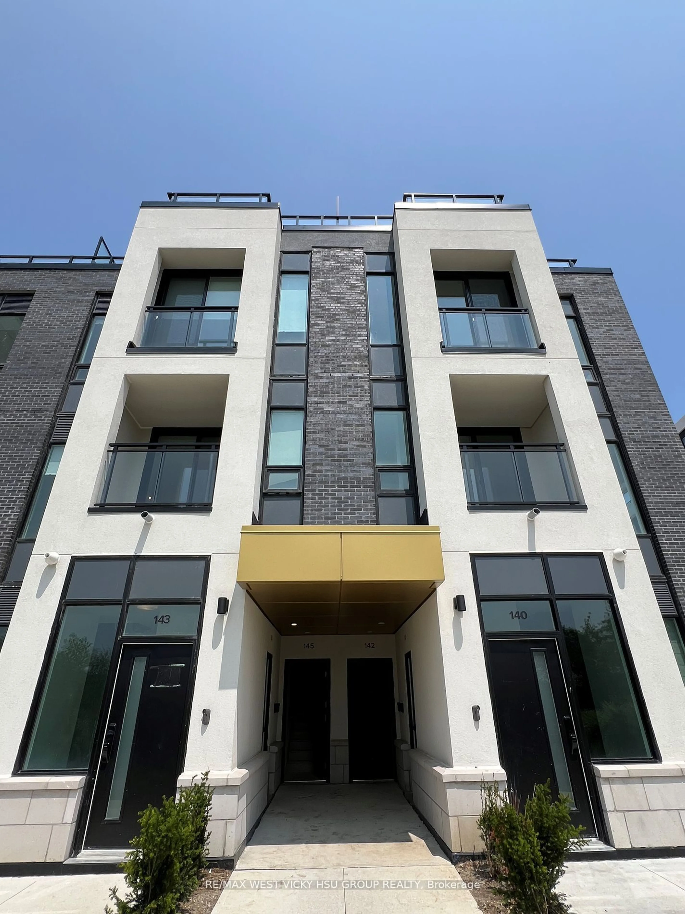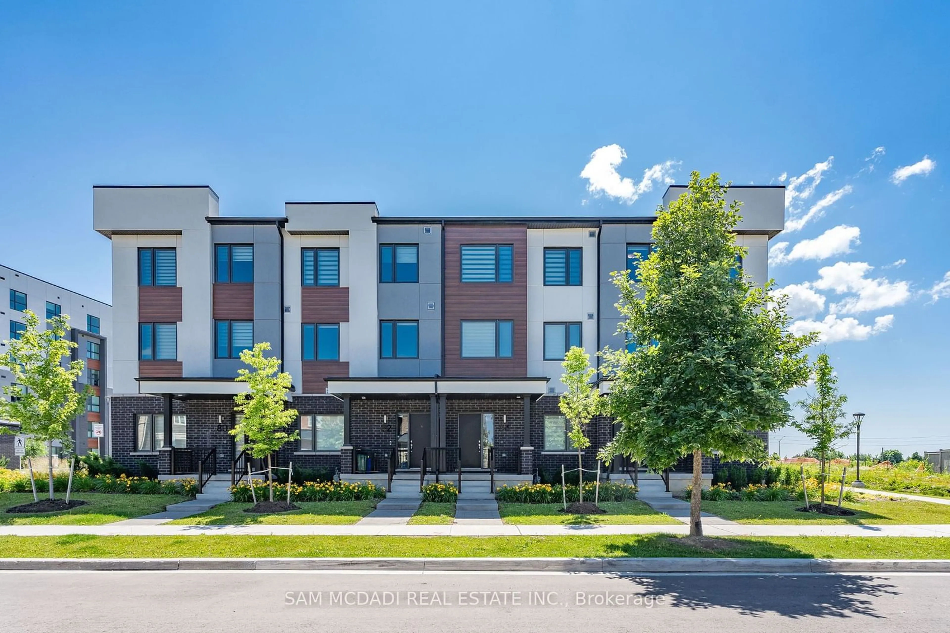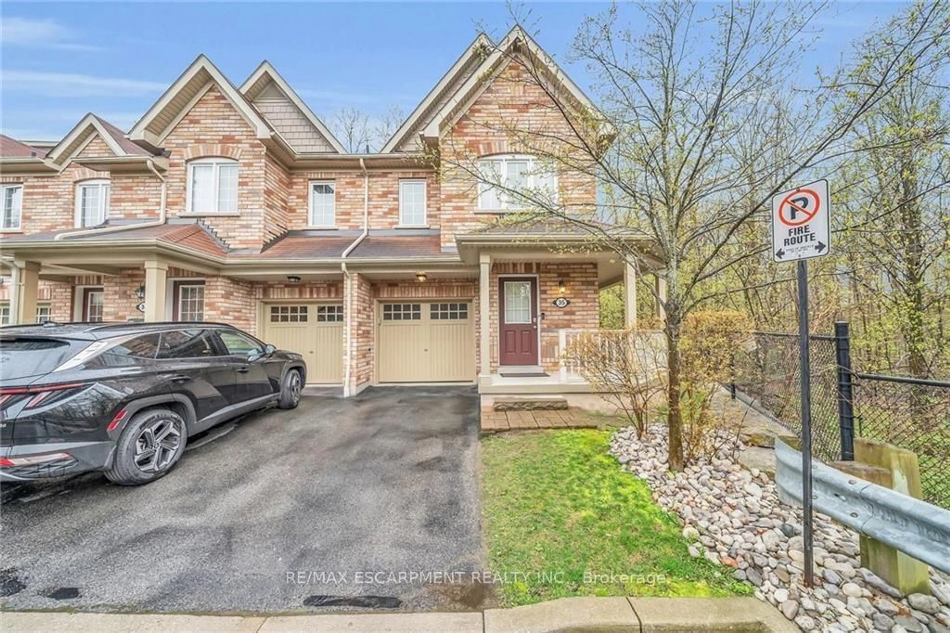3129 RIVERPATH, Oakville, Ontario L6M 1P6
Contact us about this property
Highlights
Estimated ValueThis is the price Wahi expects this property to sell for.
The calculation is powered by our Instant Home Value Estimate, which uses current market and property price trends to estimate your home’s value with a 90% accuracy rate.Not available
Price/Sqft$644/sqft
Est. Mortgage$6,549/mo
Maintenance fees$628/mo
Tax Amount (2024)$5,682/yr
Days On Market122 days
Description
5 Picks! Here Are 5 Reasons To Make This Home Your Own: 1. Stunning Kitchen Boasting Large Island/Breakfast Bar, Quartz Countertops, Beautiful Stone Backsplash & S/Steel Appliances. 2. Open Concept Kitchen, D/R & Family Room with Hdwd Flooring, Gas Fireplace, Large Window & W/O to Deck Overlooking Munns Creek Trail! 3. Generous 2nd Level Featuring 3 Good-Sized Bdrms with Hdwd Flooring, 2 Baths & Convenient Upper Level Laundry Room, with Primary Bdrm Boasting His & Hers W/I Closets, Juliette Balcony & Impressive 5pc Ensuite with Double Vanity, Freestanding Soaker Tub & Large, Glass-Enclosed Shower. 4. Beautiful W/O Bsmt Featuring Spacious Open Concept Rec Room with Pot Lights, Large Windows & W/O to Patio Area, Plus 4th Bedroom ('23), 3pc Bath & Ample Storage. 5. Beautiful Backyard Backing onto Munns Creek Trail with Lovely Patio Area. All This & More... Convenient 2pc Powder Room & Formal L/R Area Complete the Main Level. 2nd & 3rd Bdrms Share 4pc Semi-Ensuite. 9' Ceilings on Main & 2nd Levels. Total of 3,481 Sq.Ft. on 3 Finished Levels!! 2 Car Garage with Access to Home & Backyard. Gas Stove '23, Dryer '24. Conveniently Located in Oakville's Growing Preserve Community Just Minutes from Parks & Trails, Top Schools, Rec Centre, Sports Complex, Hospital, Shopping, Restaurants, Highway Access & Many More Amenities!
Property Details
Interior
Features
Main Floor
Bathroom
Kitchen
3.86 x 3.68Hardwood Floor / Open Concept
Dining
3.43 x 2.51Hardwood Floor / Open Concept
Family
6.20 x 3.76Fireplace / Hardwood Floor / Open Concept
Exterior
Features
Parking
Garage spaces 2
Garage type Attached
Other parking spaces 2
Total parking spaces 4
Condo Details
Inclusions
Property History
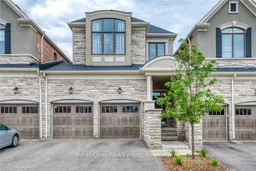 33
33Get up to 1% cashback when you buy your dream home with Wahi Cashback

A new way to buy a home that puts cash back in your pocket.
- Our in-house Realtors do more deals and bring that negotiating power into your corner
- We leverage technology to get you more insights, move faster and simplify the process
- Our digital business model means we pass the savings onto you, with up to 1% cashback on the purchase of your home
