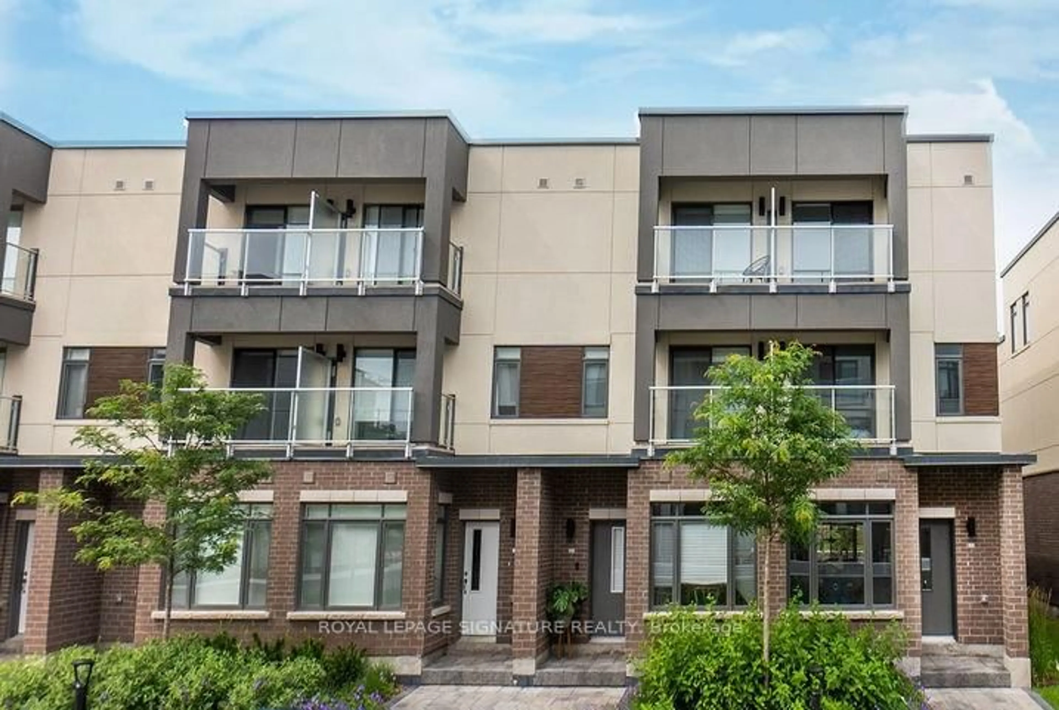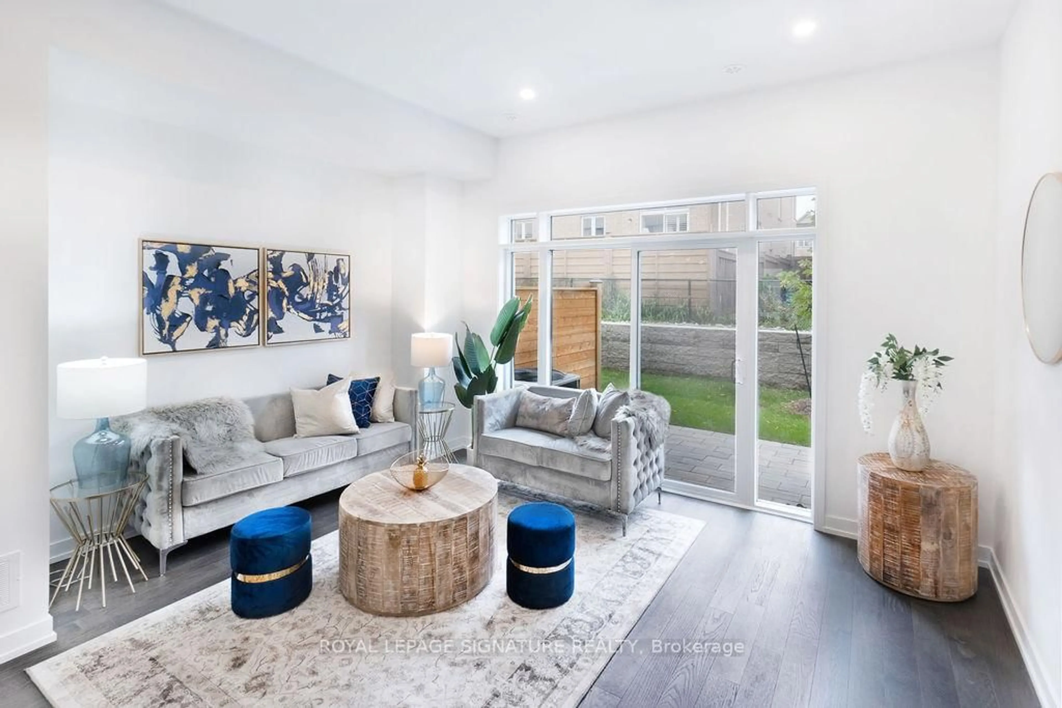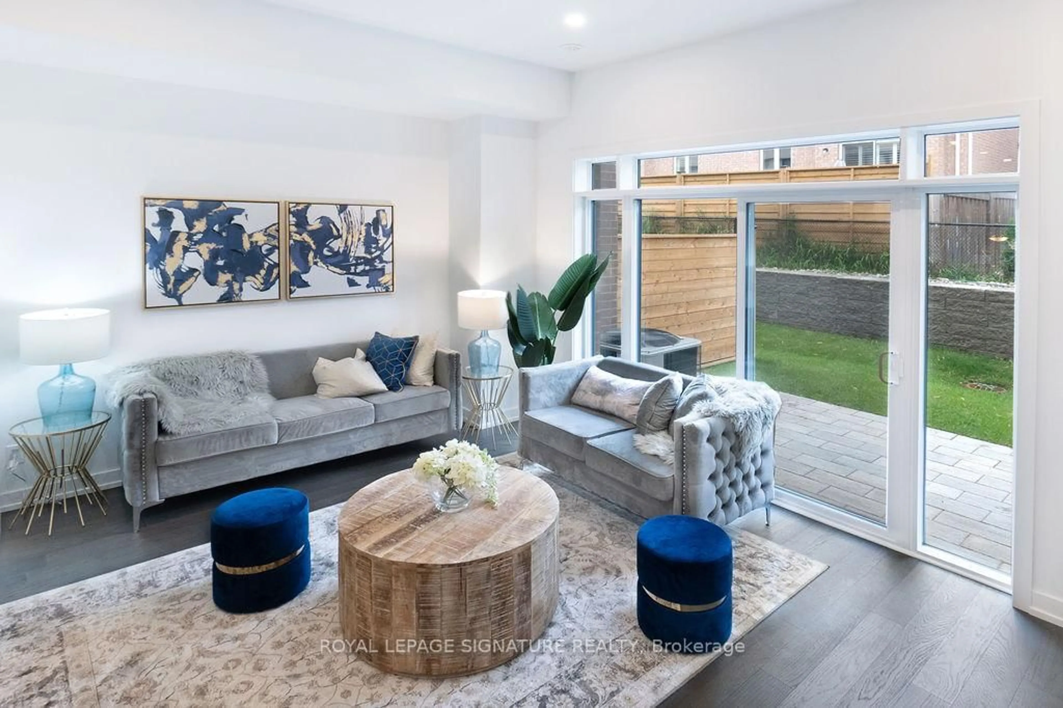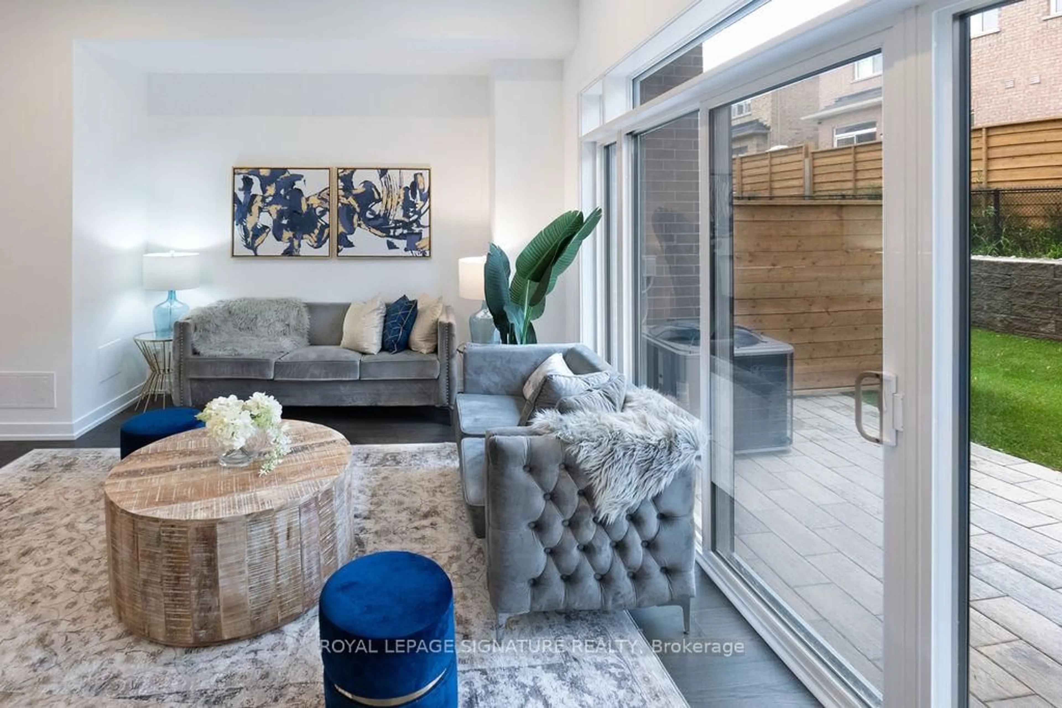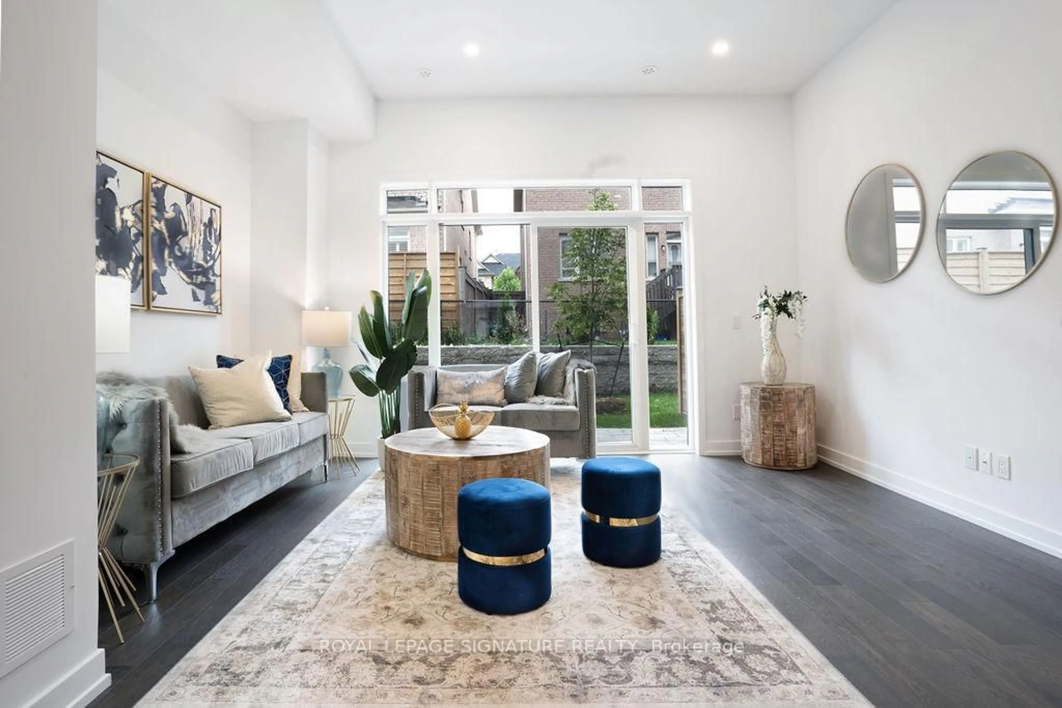3074 SIXTH Line #234, Oakville, Ontario L6M 4J9
Contact us about this property
Highlights
Estimated ValueThis is the price Wahi expects this property to sell for.
The calculation is powered by our Instant Home Value Estimate, which uses current market and property price trends to estimate your home’s value with a 90% accuracy rate.Not available
Price/Sqft$377/sqft
Est. Mortgage$3,435/mo
Tax Amount (2024)$4,756/yr
Maintenance fees$332/mo
Days On Market1 day
Total Days On MarketWahi shows you the total number of days a property has been on market, including days it's been off market then re-listed, as long as it's within 30 days of being off market.338 days
Description
Perfect For First-Time Home Buyers, Or Small Families! This Beautifully Maintained And Modern Condo Townhouse In The Highly Sought-After North Oakville Community Offers 2194 Sq Ft Of Stylish Living Space Plus 395 Sq Ft Of Private Outdoor Space. The Functional Main Floor Layout Features Hardwood Floors Throughout, Smooth Ceilings, Pot Lights, And Large Windows That Flood The Home With Natural Light. With 3 Spacious Bedrooms, And A Private Rooftop Terrace Ideal For Entertaining, This Home Blends Comfort And Style. Water Is Included In The Maintenance Fees For Added Value And Convenience. Located Close To Oakville Trafalgar Memorial Hospital, Sixteen Mile Sports Complex, Top-Rated Schools, Big Box Stores, Major Highways, And Go Transit. (Pictures taken from before)
Upcoming Open House
Property Details
Interior
Features
Main Floor
Dining
3.53 x 4.24Hardwood Floor
Kitchen
3.53 x 4.14hardwood floor / Quartz Counter
Living
4.57 x 3.36Hardwood Floor
Exterior
Features
Parking
Garage spaces 1
Garage type Underground
Other parking spaces 0
Total parking spaces 1
Condo Details
Inclusions
Property History
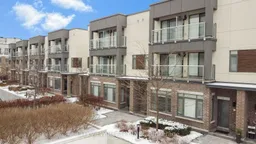
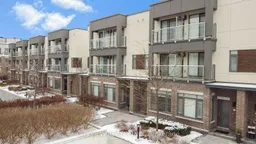
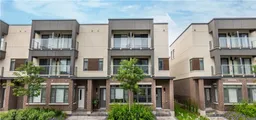
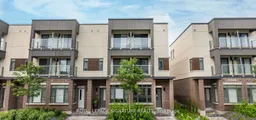
Get up to 0.75% cashback when you buy your dream home with Wahi Cashback

A new way to buy a home that puts cash back in your pocket.
- Our in-house Realtors do more deals and bring that negotiating power into your corner
- We leverage technology to get you more insights, move faster and simplify the process
- Our digital business model means we pass the savings onto you, with up to 0.75% cashback on the purchase of your home
