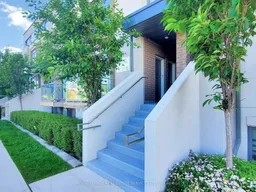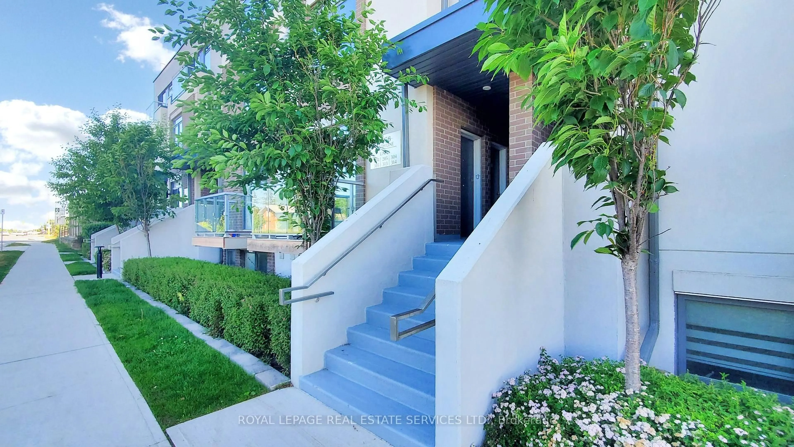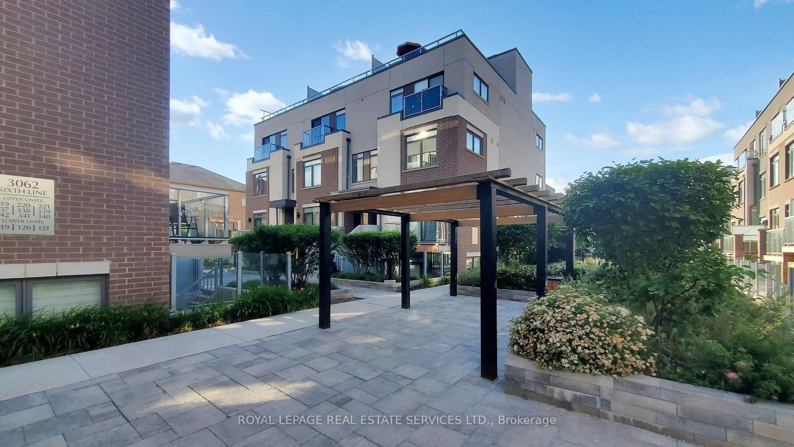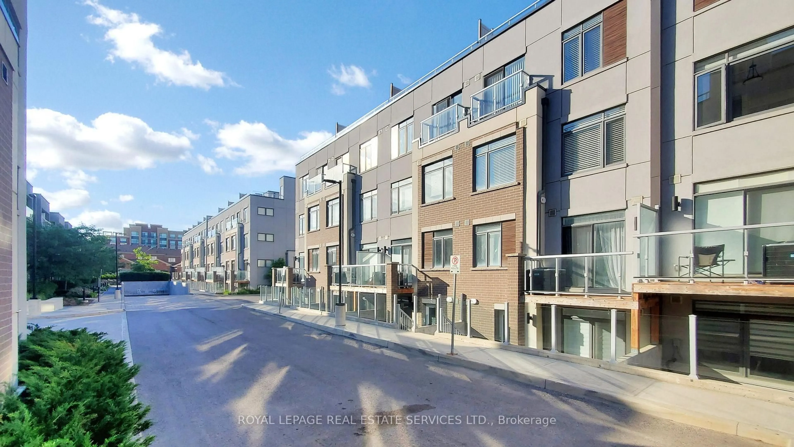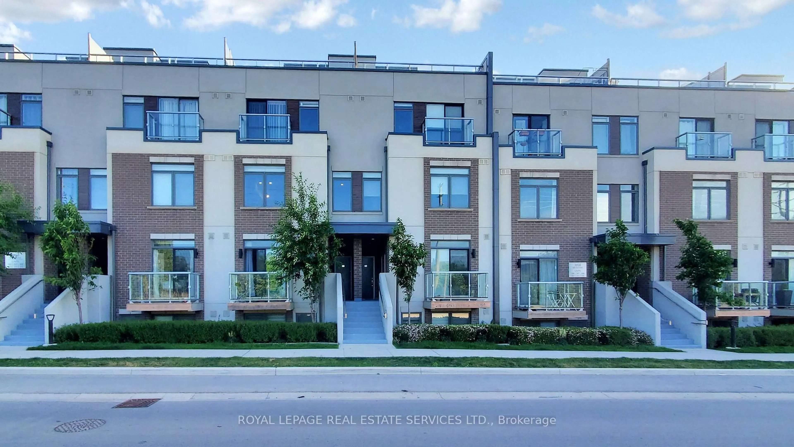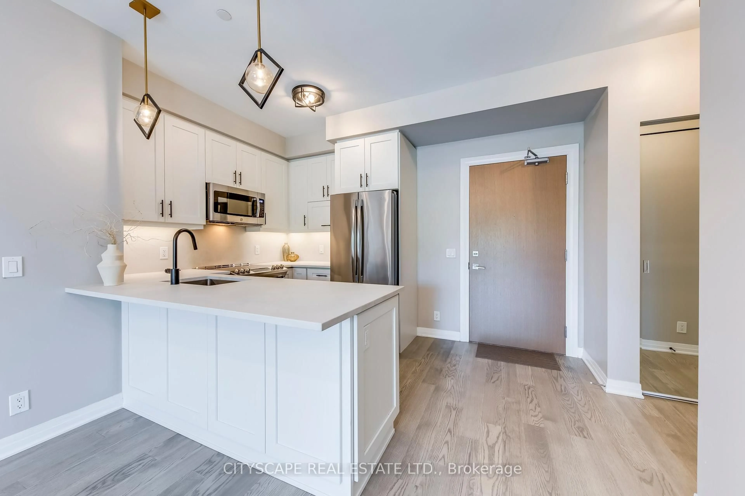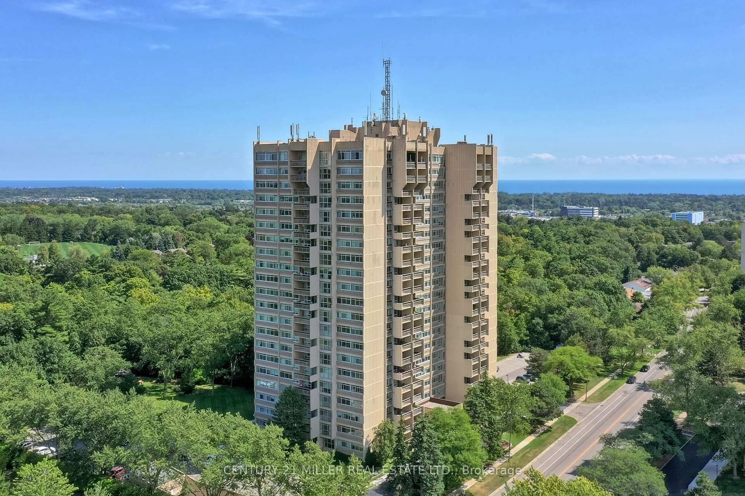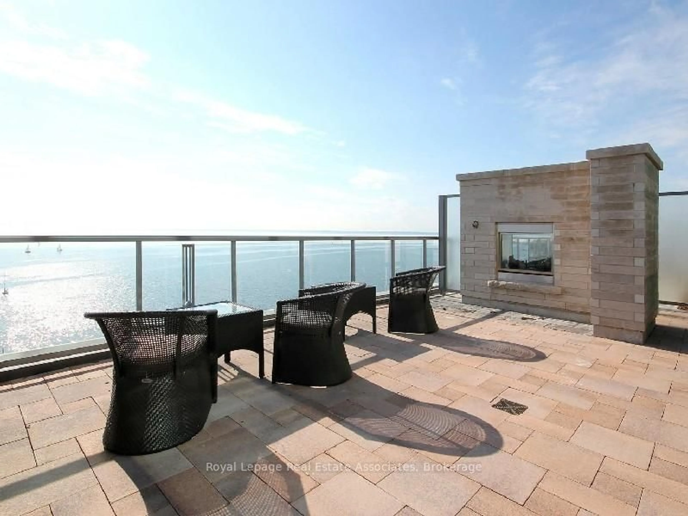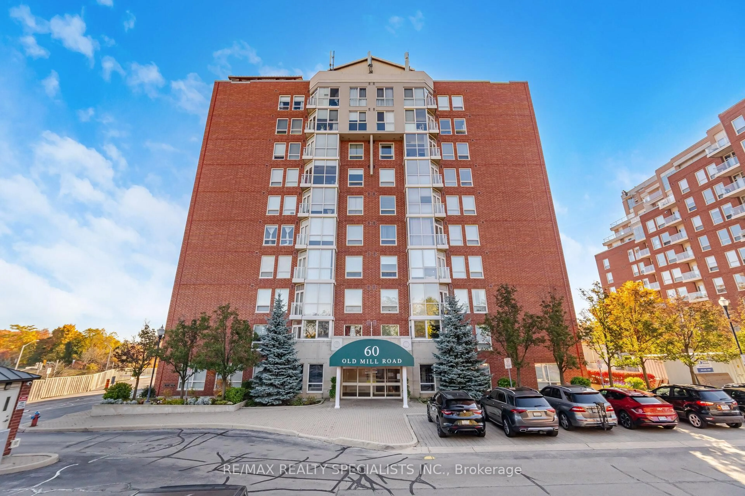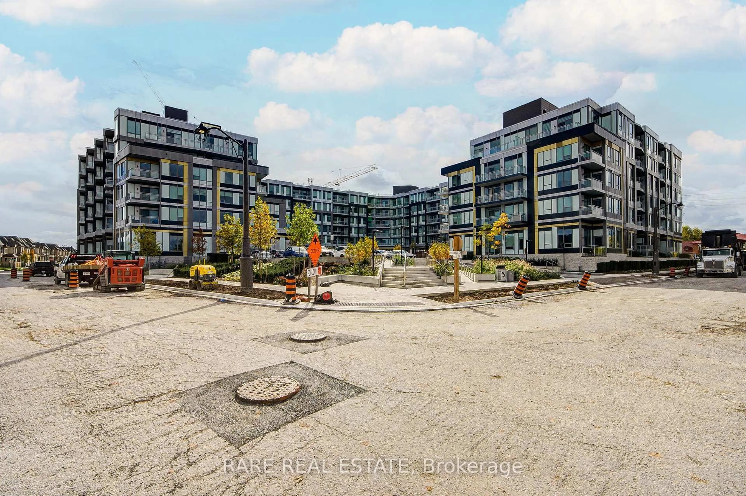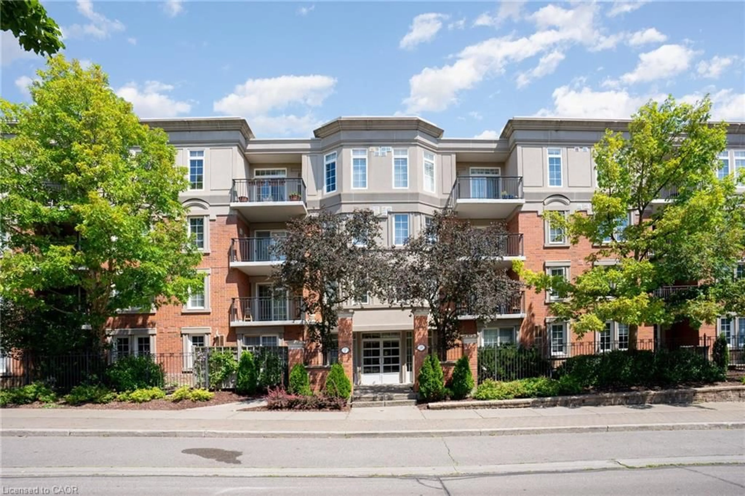3058 Sixth Line #304, Oakville, Ontario L6M 1P8
Contact us about this property
Highlights
Estimated valueThis is the price Wahi expects this property to sell for.
The calculation is powered by our Instant Home Value Estimate, which uses current market and property price trends to estimate your home’s value with a 90% accuracy rate.Not available
Price/Sqft$646/sqft
Monthly cost
Open Calculator

Curious about what homes are selling for in this area?
Get a report on comparable homes with helpful insights and trends.
+3
Properties sold*
$589K
Median sold price*
*Based on last 30 days
Description
Welcome Home to This Stunning 2-Bedroom, 2-Bathroom Condo Townhome In Sought-After Glenorchy Community! Main Floor Features An Open-Concept Living And Dining Area With Laminate Flooring Throughout, Complemented By A Stylish Kitchen With Stainless Steel Appliances & A Breakfast Bar. Upper Level Offers 2 Generous Sized Bedrooms with East Exposure, Plus one 4-PC Bathroom. Step to Rooftop, Prepare To Be Wowed By The Rare 330 Sqf Rooftop Terrace, Offering Your Own Outdoor Oasis With Gorgeous Pond Views - Whether You're Enjoying a Peaceful Morning Coffee at Sunrise, Hosting a Gathering, Exercising in the Open Air, or Unwinding After a Busy Day, This Expansive Terrace Is the Perfect Retreat for You and Your Family. Located Steps From Trails, Parks, Schools, Oakville Trafalgar Memorial Hospital, Public Transit, Grocery Stores, Shopping Centres, And Easy Access To Hwy 407/403. This Exceptional Home Offers Both Tranquility and Unbeatable Convenience.
Property Details
Interior
Features
Main Floor
Living
5.75 x 3.4Laminate / Combined W/Dining / Picture Window
Dining
5.75 x 3.4Laminate / Combined W/Living / East View
Kitchen
3.96 x 2.55Laminate / Stainless Steel Appl / Breakfast Bar
Exterior
Features
Parking
Garage spaces 1
Garage type Underground
Other parking spaces 0
Total parking spaces 1
Condo Details
Amenities
Bbqs Allowed, Visitor Parking
Inclusions
Property History
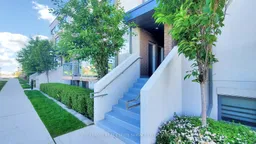 38
38