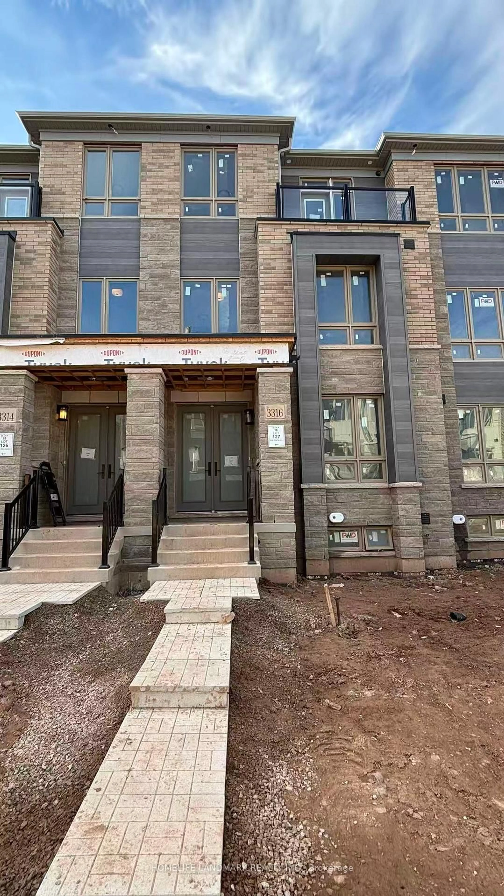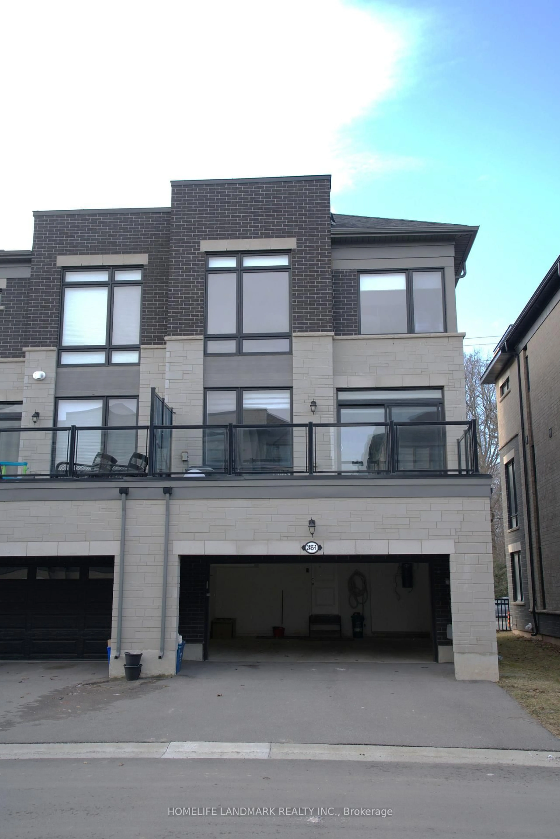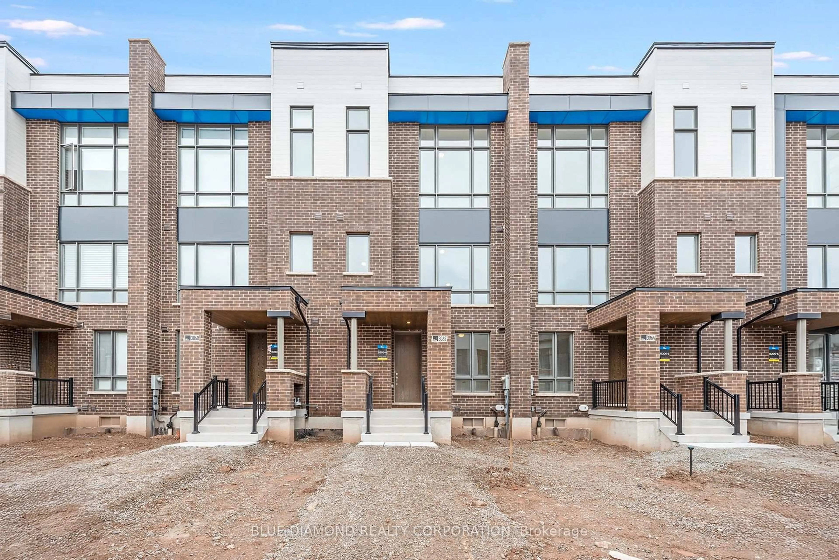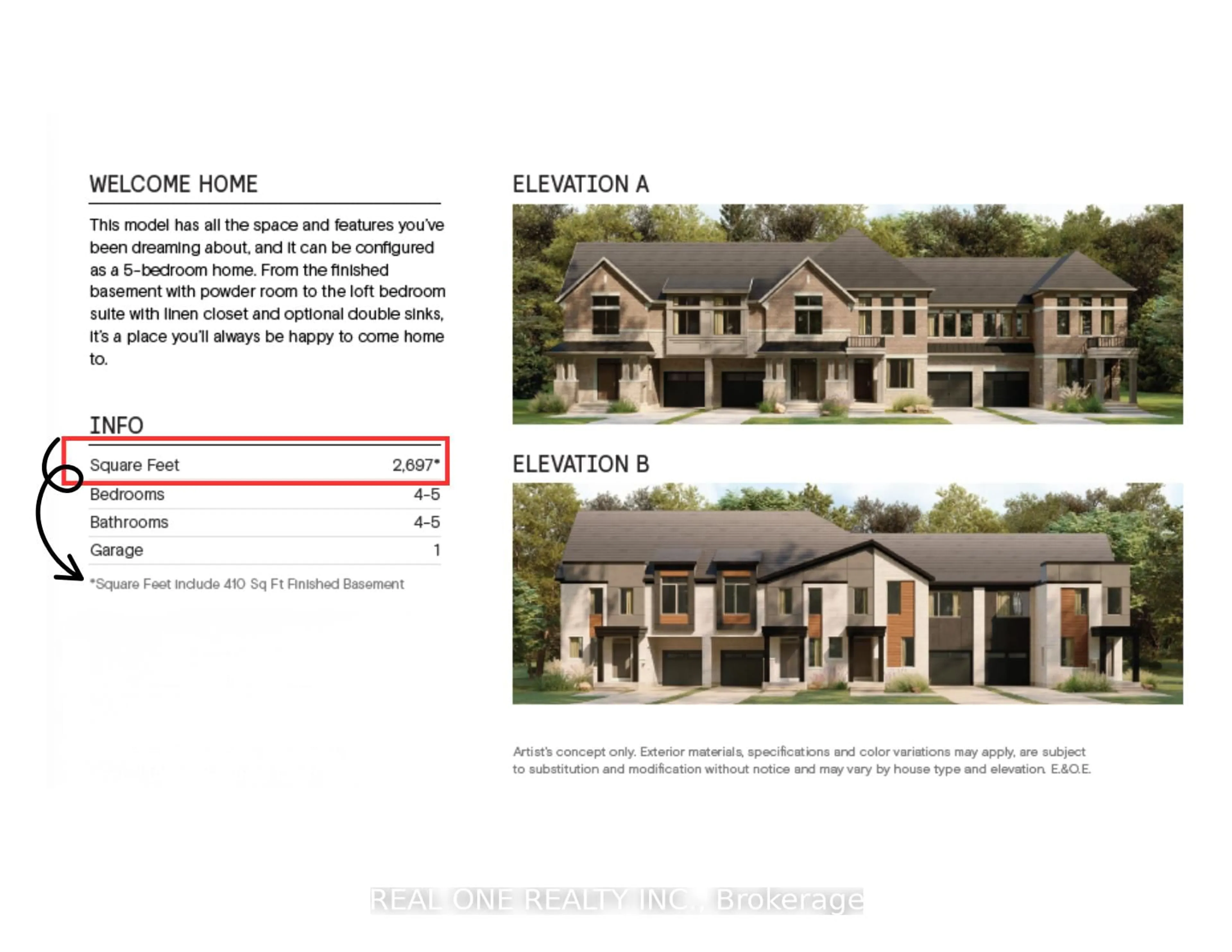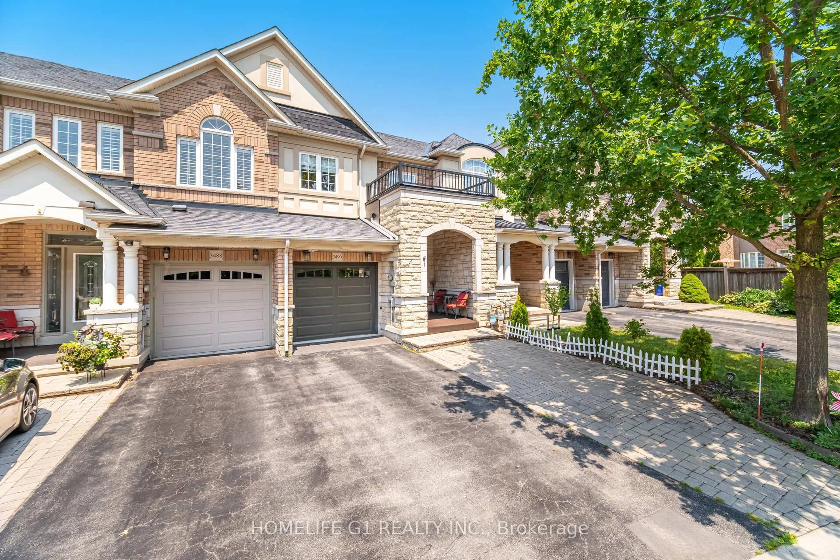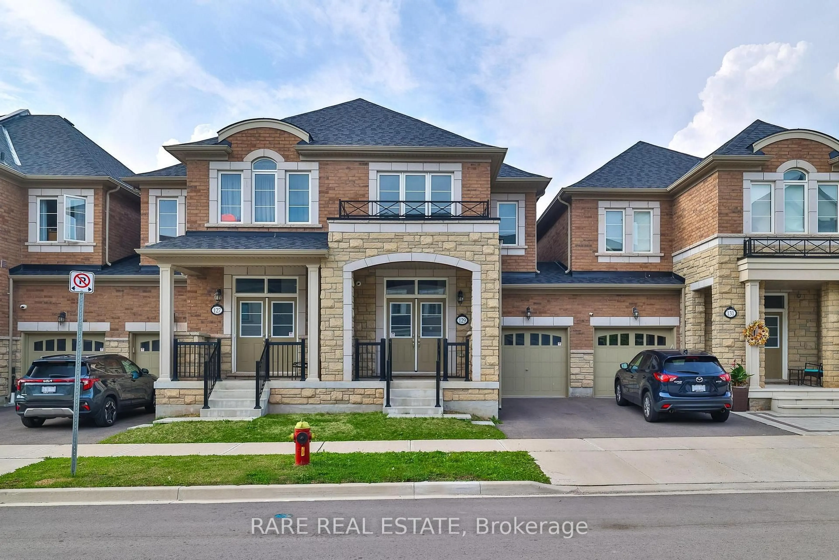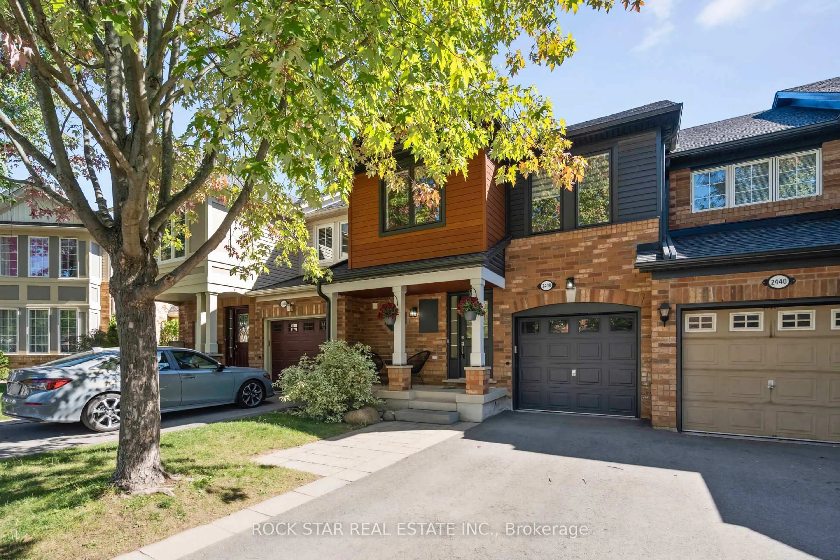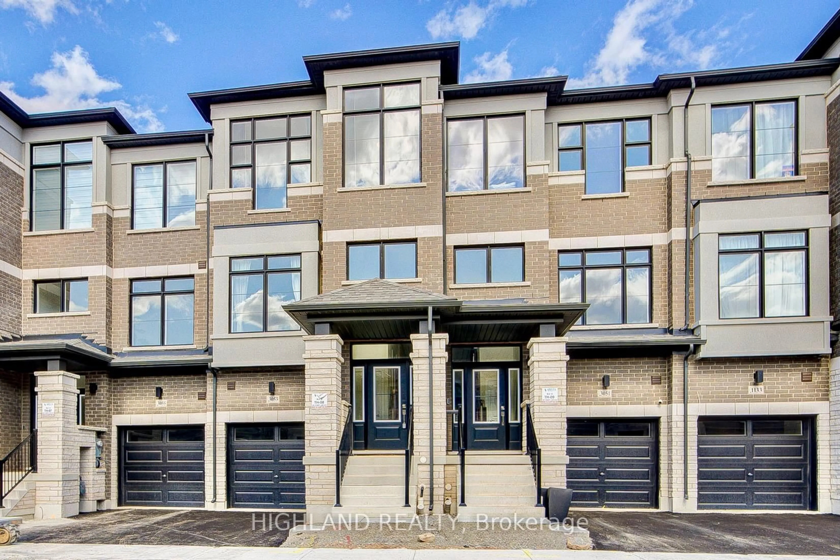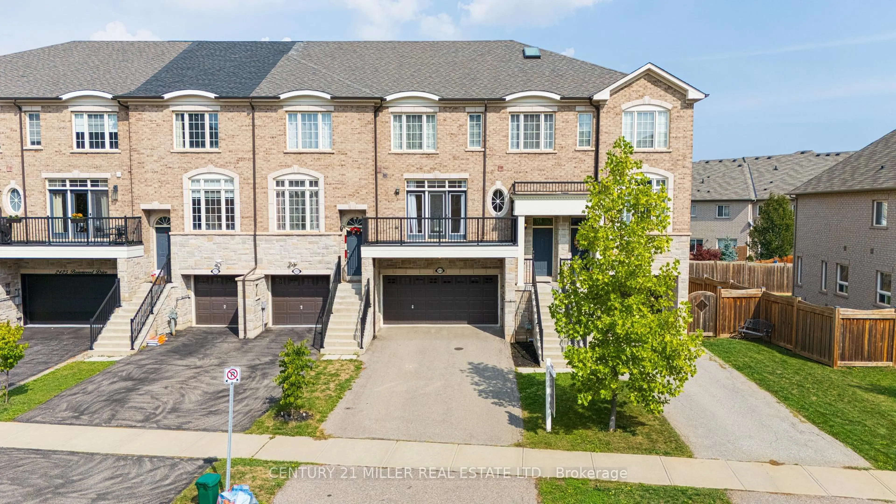Welcome 214 Fowley DR a freehold townhome Built in 2017 on a 20 foot lot providing over 2,000finished sq/feet(above ground) Sold by original owners this 3 bedroom,4 bathroom townhome offers numerous updates inside and out in a family friendly community. 9'foot ceilingson each level makes for a modern and open feeling from the ground floor foyer and family roomto the primary bedroom on 3rd level that overlooks the back yard. A new privacy fence, stonepatio accessible from the ground floor and large 2nd level deck off the kitchen offers gas line for BBQ and convenient ways to access and utilize the fantastic outdoor spaces. A modern kitchen with large island, upgraded 2-tone extended cabinets a built-in microwave, new light fixtures & Stainlesssteel appliances. The living room boasts large windows open concept space and a 2nd balconyperfect for a small bistro set overlook's the front lawn. 2-piece powder room convenientlylocated on the second floor. The 3rd level offers 3 bedrooms and 2 full bathrooms, including aprimary bedroom with a walk-in closet and 3 piece glass shower en-suite. A conveniently locatedlaundry area on the same level. The ground level features a welcoming family room / den (whichcan also serve as an office or bedroom) with a 4-piece bathroom with glass shower and walkoutto a backyard. The garage is connected to the house. This townhome is close to major highways,including the 407, 403, and QEW, as well as shopping, transit, parks, and excellent schools(both public and private), restaurants, and all amenities. Enjoy life in a beautifullymanicured, newly developed community.
Inclusions: all existing appliances(fridge, stove, dishwasher, built-in microwave, hood vent, clothes washer and dryer), elf's, window coverings, gdo + remote, 3 tv mounts, shelves in 3rd bedroom. Backyard shed
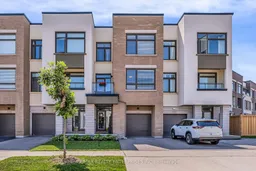 38
38

