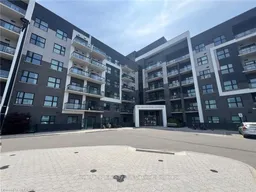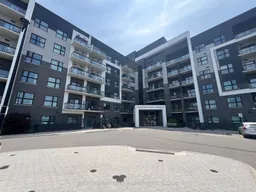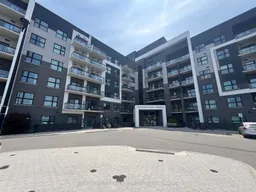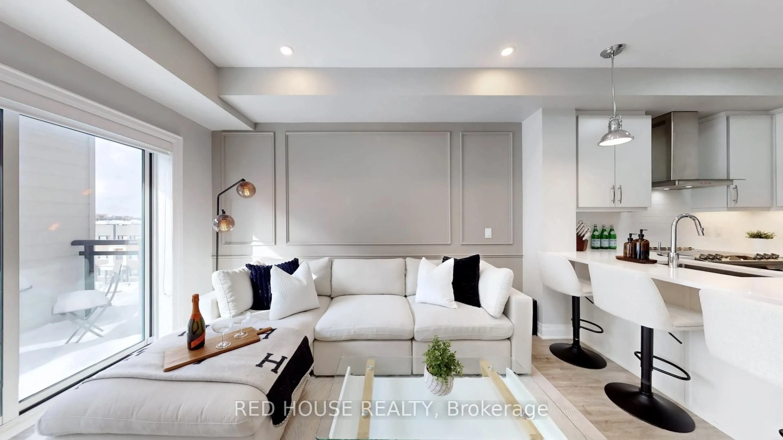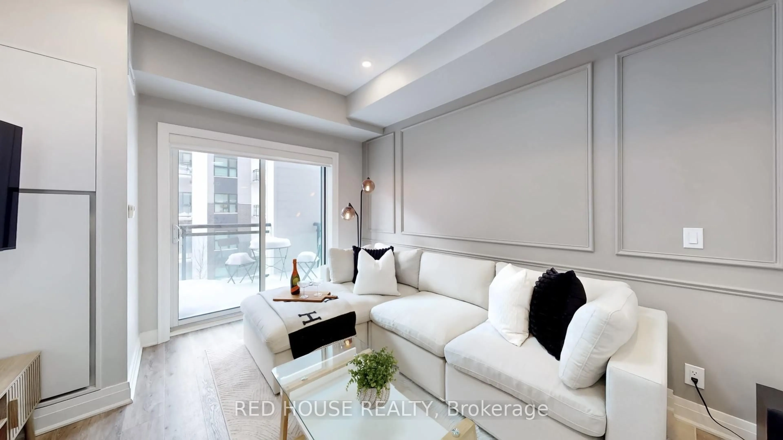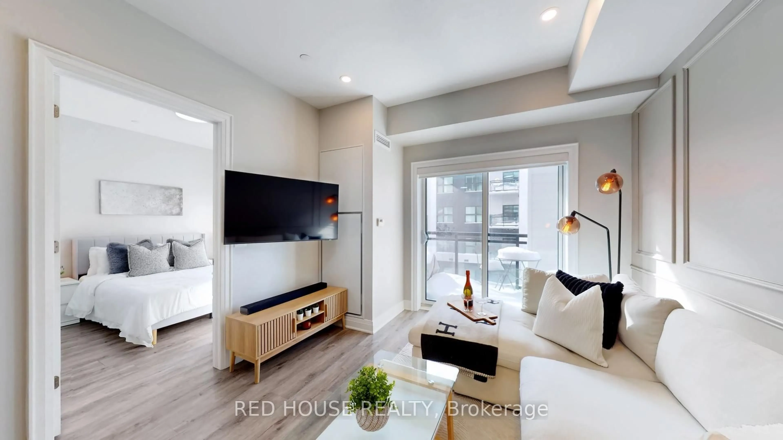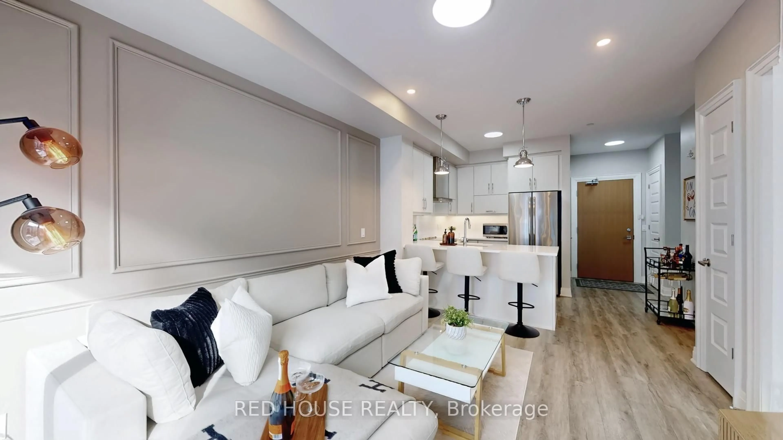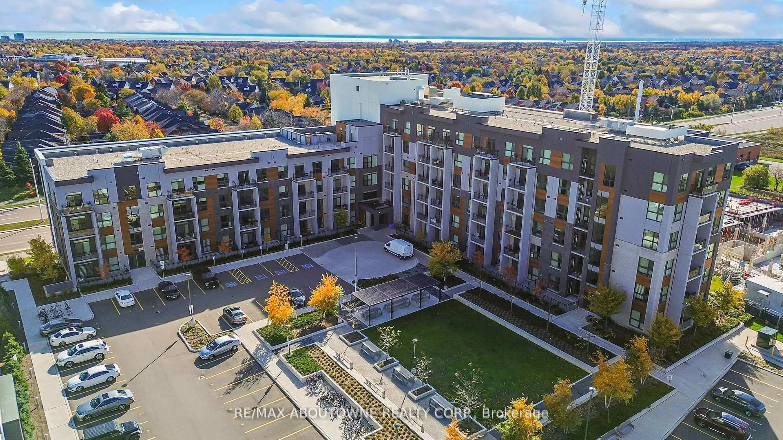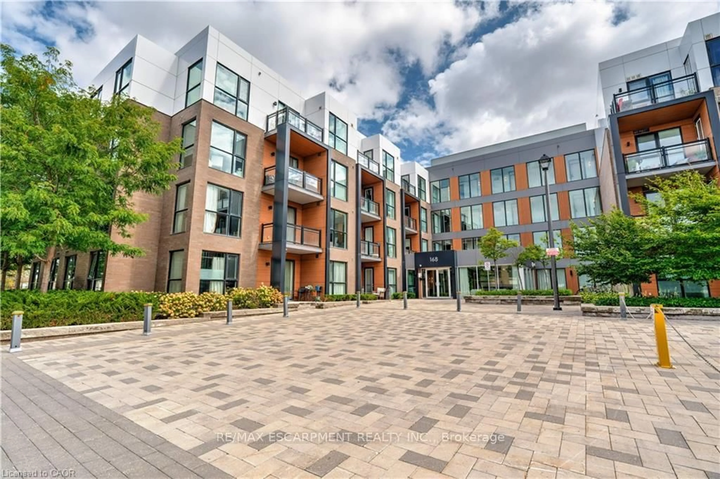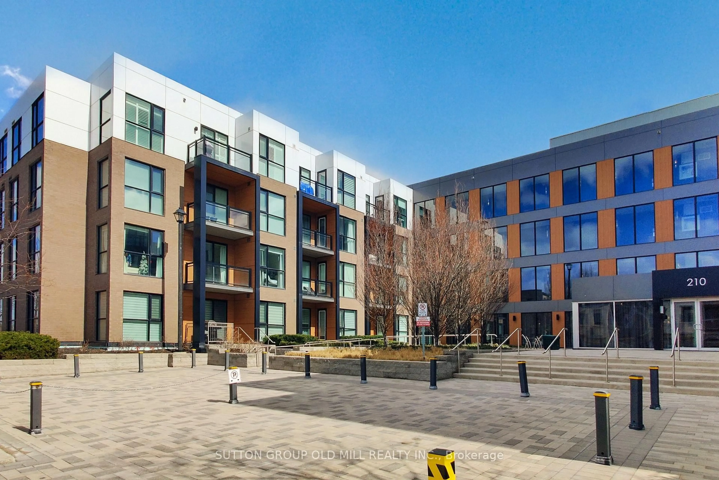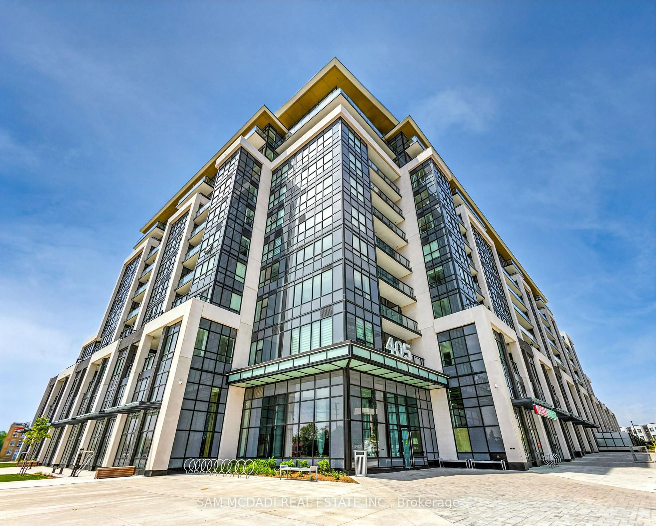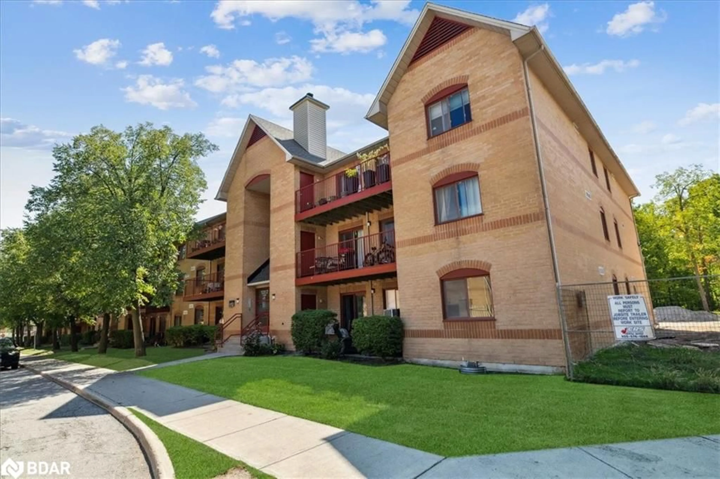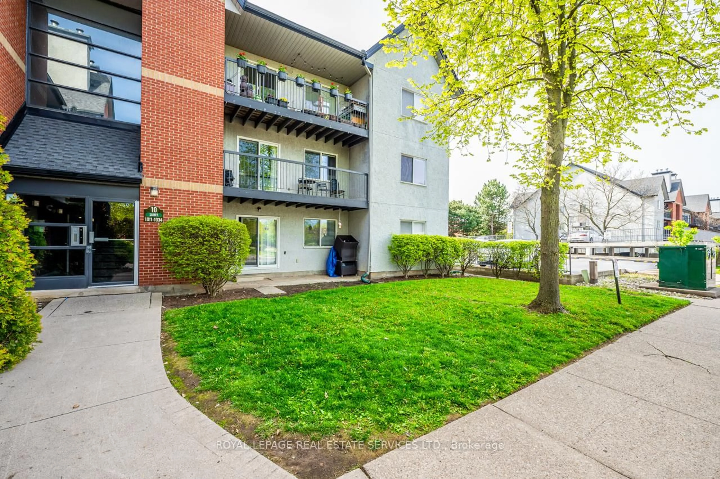128 Grovewood Common #428, Oakville, Ontario L6H 0X3
Contact us about this property
Highlights
Estimated valueThis is the price Wahi expects this property to sell for.
The calculation is powered by our Instant Home Value Estimate, which uses current market and property price trends to estimate your home’s value with a 90% accuracy rate.Not available
Price/Sqft$950/sqft
Monthly cost
Open Calculator
Description
Welcome to refined condo living in the heart of Uptown Oakville. This beautifully designed 1 bedroom + den residence at 128 Grovewood Common offers a sophisticated open-concept layout with abundant natural light and modern finishes throughout. The sleek kitchen features contemporary cabinetry and generous storage, seamlessly flowing into the living and dining space; ideal for both everyday living and entertaining. The versatile den is perfectly suited for a private home office or guest area, while the spacious bedroom provides a calm and comfortable retreat. Enjoy the added convenience of underground parking and a dedicated locker. Ideally located just steps from shopping, dining, parks, and trails, with easy access to transit and major highways, this is a rare opportunity to own a stylish home in one of Oakville's most desirable communities. Ideal for first-time buyers, investors, or down sizers seeking comfort and convenience. An excellent opportunity to own a upgraded condo in Oakville, you won't want to miss!
Property Details
Interior
Features
Main Floor
Kitchen
6.99 x 10.01Stainless Steel Appl / Breakfast Bar / Granite Counter
Den
6.17 x 7.0Separate Rm / Led Lighting
Living
12.01 x 8.99Pot Lights / W/O To Balcony
Br
10.3 x 10.3Mirrored Closet / Large Window
Exterior
Features
Parking
Garage spaces 1
Garage type Underground
Other parking spaces 0
Total parking spaces 1
Condo Details
Inclusions
Property History
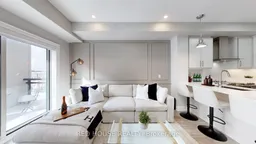 27
27