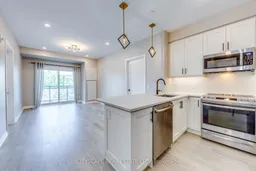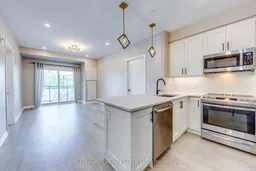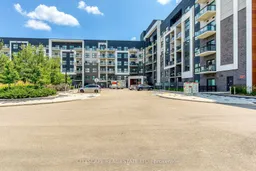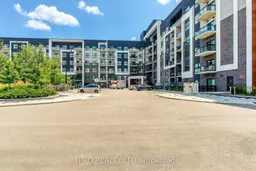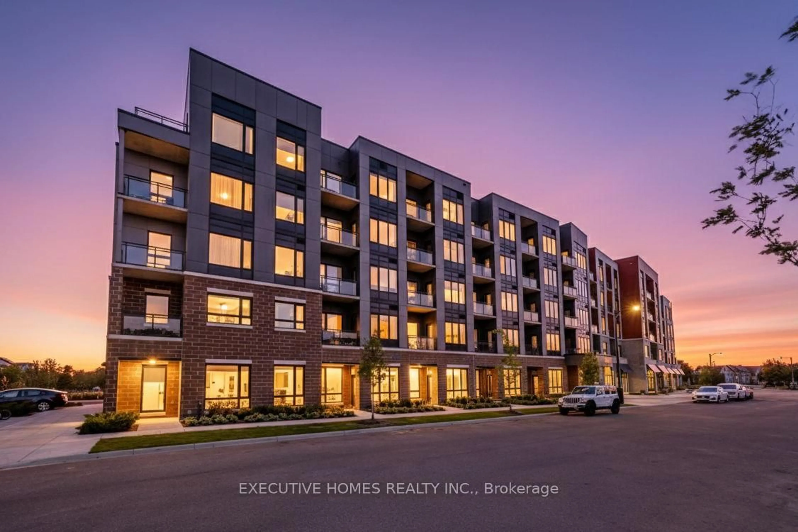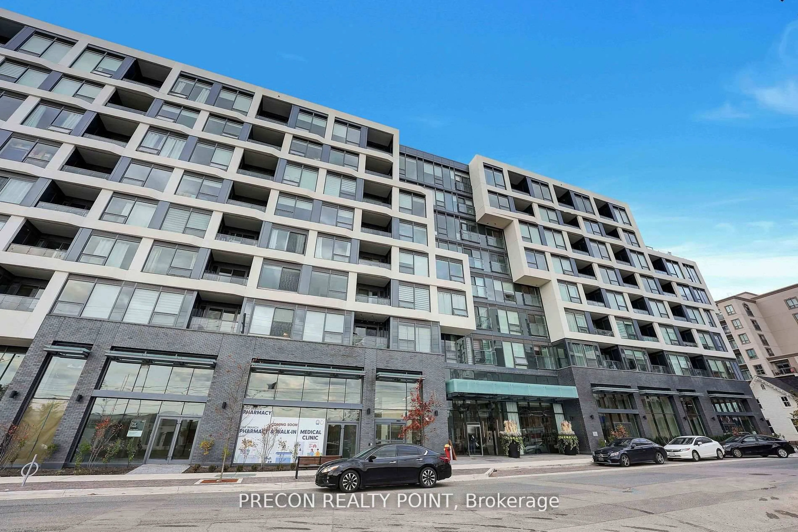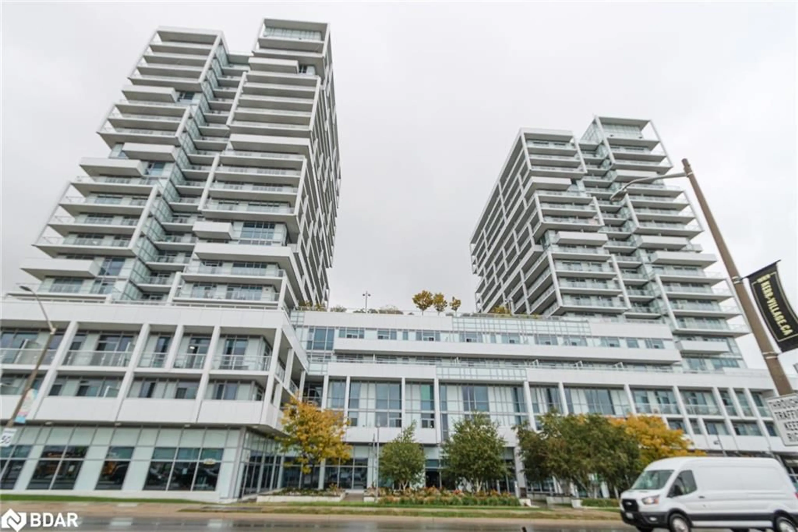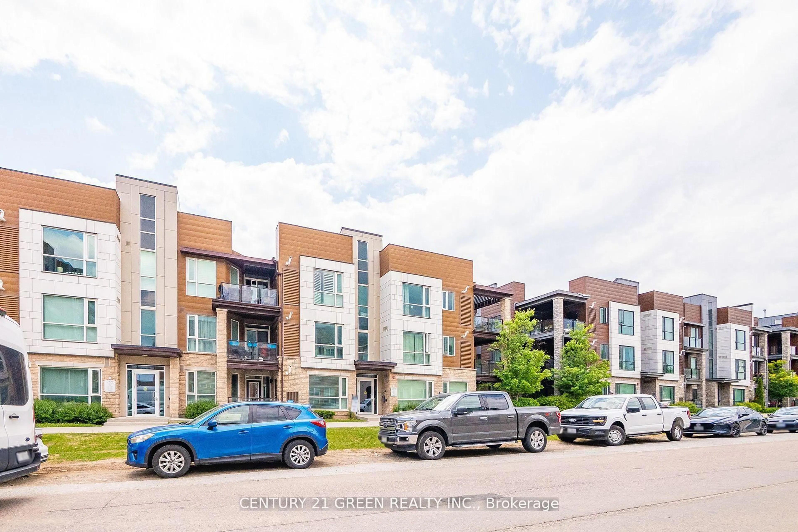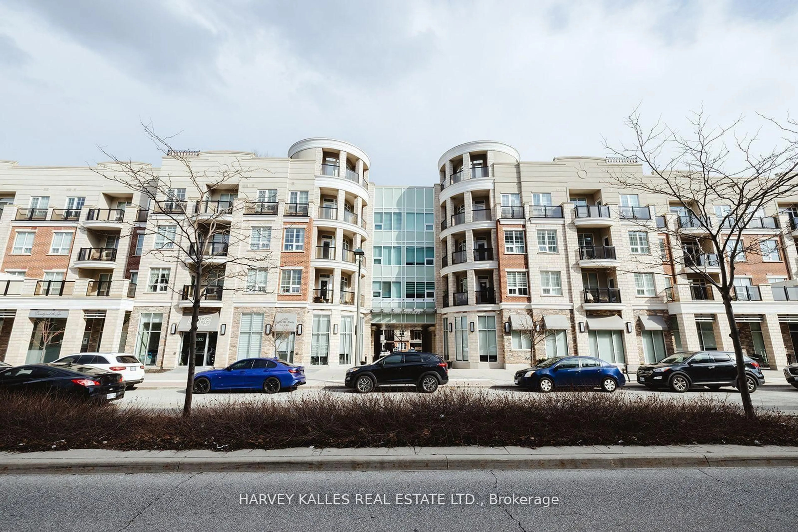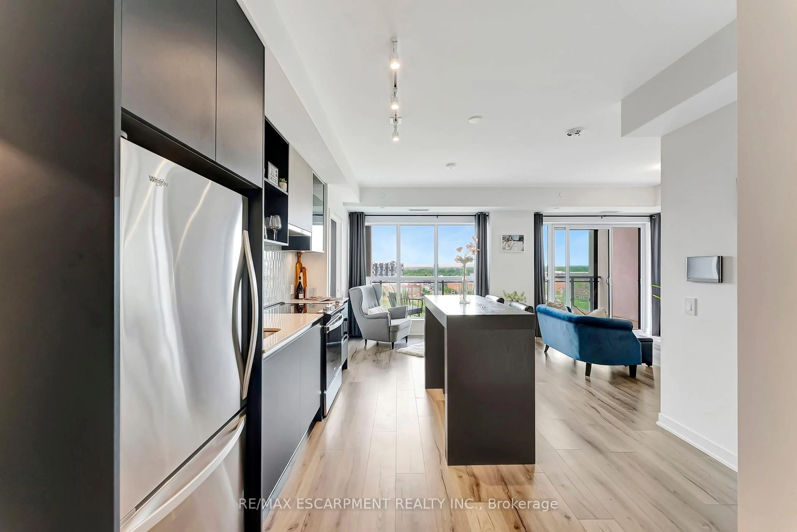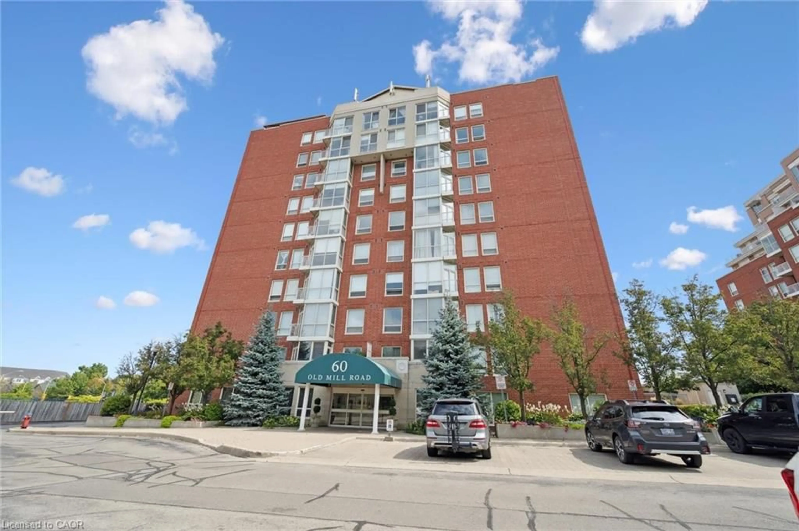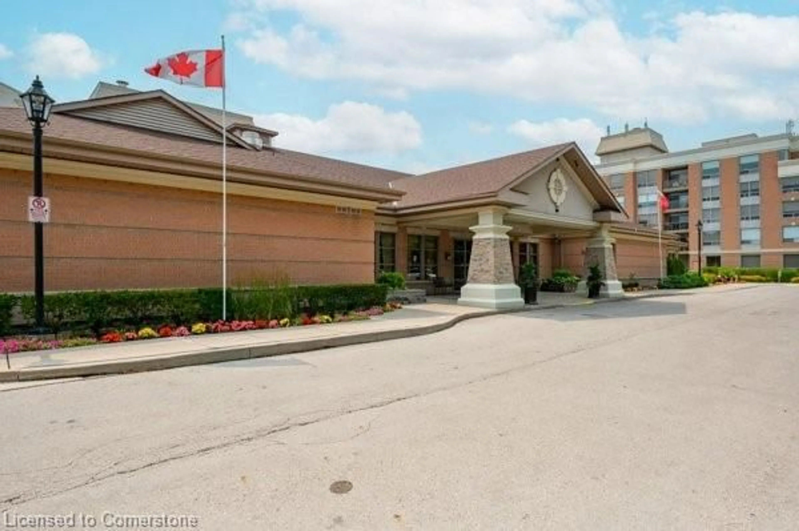Welcome to this beautifully upgraded 2 bed, 2 bath stylish and spacious condo in the prestigious Oakville. This spacious 850 sq. ft. unit features rare 2 underground parking spots, hardwood flooring throughout, 9' ft ceilings, and large windows for plenty of natural light. The modern kitchen includes quartz countertops, a breakfast bar, stainless steel appliances, and a stylish tile backsplash. The open-concept layout offers a bright living and dining area with walk-out to a private balcony. The primary bedroom boasts a walk-in closet and a 4-piece ensuite with a full glass shower enclosure, while the second bedroom is served by a sleek 4-piece bath. Additional highlights include pot lights, upgraded fixtures and doors, ensuite laundry, and mirrored closet doors. Enjoy luxury building amenities like a rooftop terrace, gym, party and media rooms, concierge service, and visitor parking. Located on prime location, you're steps from parks, shops, restaurants, Top Rated Schools, GO and Public Transit, Hiking/biking Trails, Sheridan College, Hospital, Major Hwys and more! Low monthly fees of $539.18 include parking, locker, building insurance, and more.
Inclusions: 2 PARKINGS (#11 & # 36), 1 STORAGE / LOCKER( #226) Stainless Steel Fridge, Stove, Built-In Microwave, Dishwasher, Washer & Dryer, All Electrical Light Fixtures, All Window Coverings.
