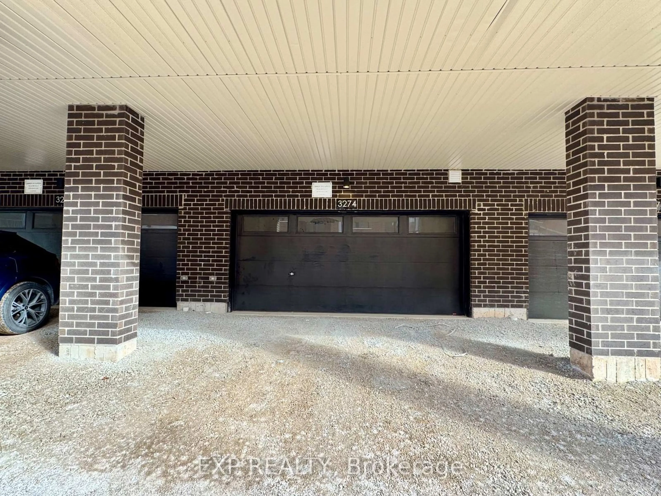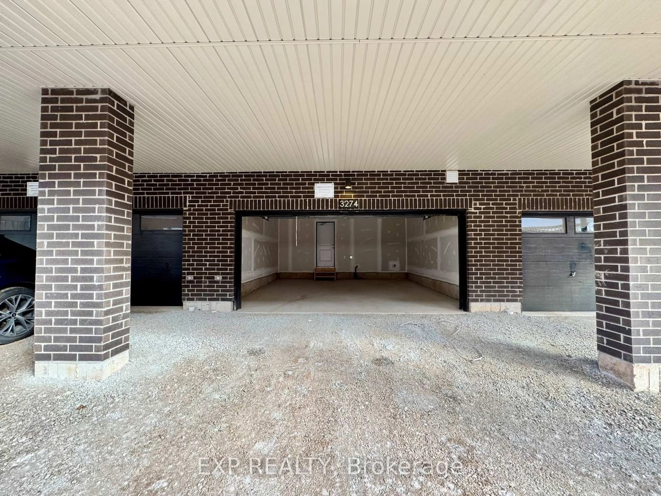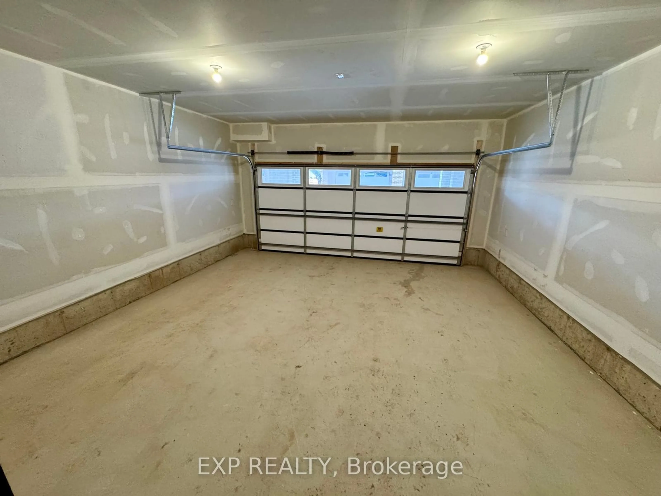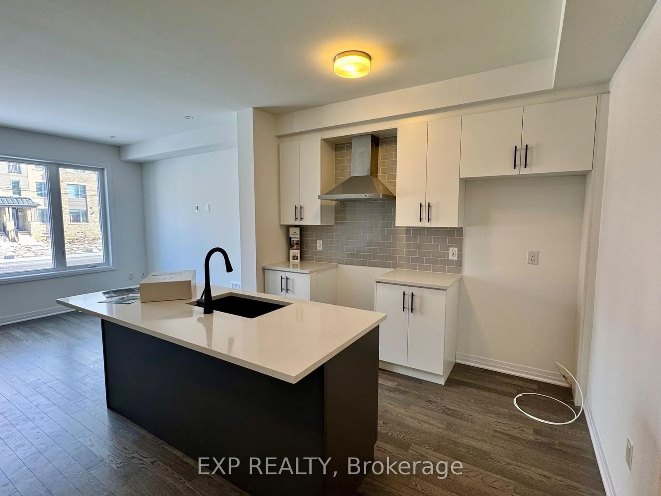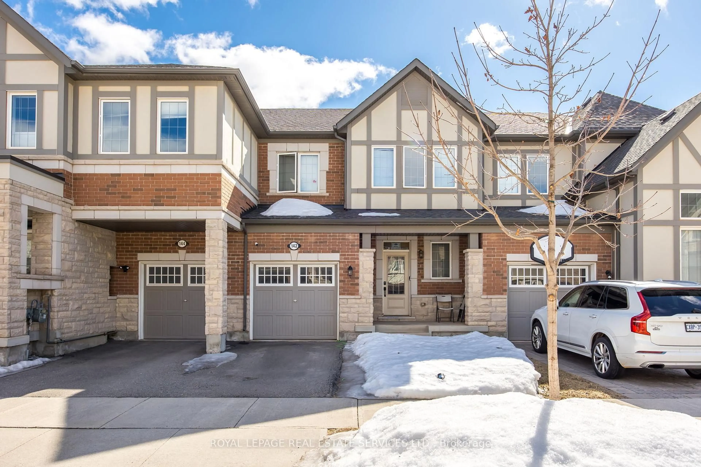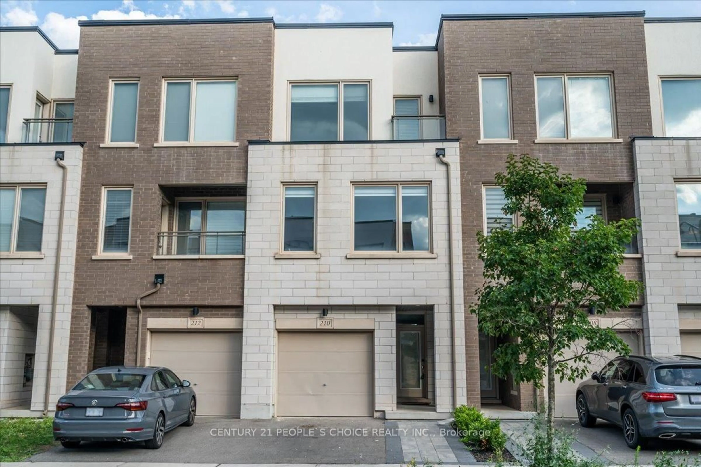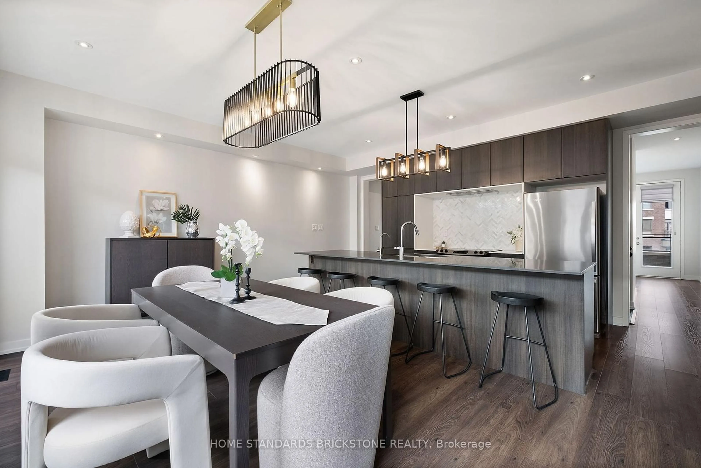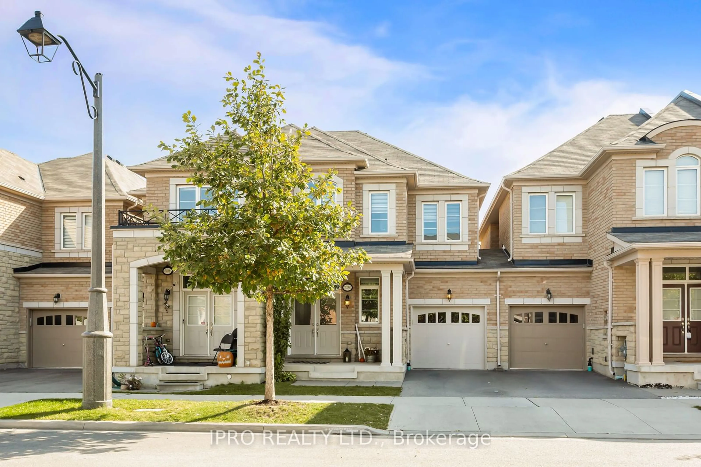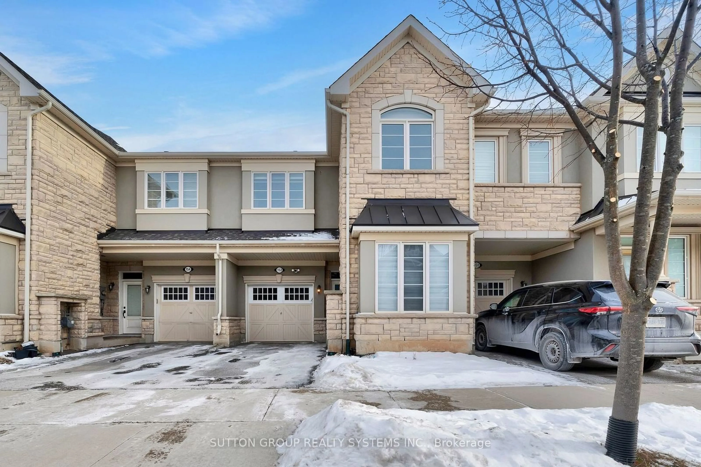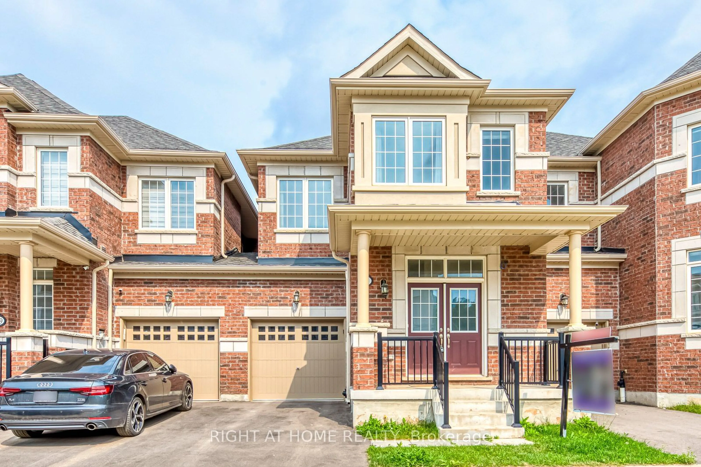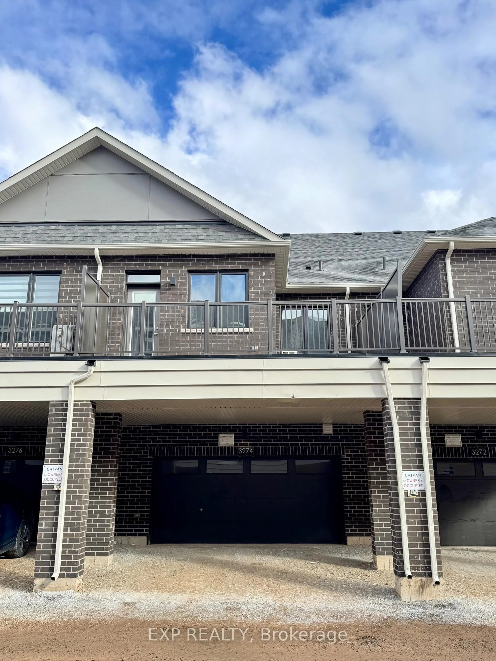
3274 Sixth Line, Oakville, Ontario L6H 7C5
Contact us about this property
Highlights
Estimated ValueThis is the price Wahi expects this property to sell for.
The calculation is powered by our Instant Home Value Estimate, which uses current market and property price trends to estimate your home’s value with a 90% accuracy rate.Not available
Price/Sqft$641/sqft
Est. Mortgage$4,724/mo
Tax Amount (2025)-
Days On Market8 days
Description
Welcome to this Brand New Fully Upgraded Double Car Garage 2-Storey Townhome with a Finished Basement in a prime Oakville location! Offering 3 spacious bedrooms and 4 beautifully designed bathrooms, this home is perfect for families seeking both comfort and style. The main floor features stunning hardwood floors, 9 foot ceiling, and a modern kitchen with sleek finishes. The oak staircase adds an elegant touch as you make your way upstairs, where you'll find a spacious master suite with a custom walk-in closet and private ensuite, along with two additional generously sized bedrooms and a full bathroom and a laundry room. In addition to that, theres a loft that is attached to a large balcony is ideal for a second family room, an office, or a kids play area.The fully finished basement offers a bedroom, full washroom, a versatile recreation room, and ample storage. Step outside to your private yard from the front door, perfect for entertaining or relaxing. Filled with natural light from numerous windows, this home has been thoughtfully designed throughout, including finishes and stylish light fixtures inside and out. This home is ideally located with easy access to the 403 and 407 highway, Superstore/ Walmart Plaza, and the Oakville GO Station providing unparalleled convenience for commuters and families. Additional amenities like the grocery stores, Library, parks, schools, and Walmart Plaza are just minutes away. Don't miss the opportunity to own this turnkey property, offering the perfect blend of modern updates, functional space, and a prime location!
Property Details
Interior
Features
Exterior
Features
Parking
Garage spaces 2
Garage type Built-In
Other parking spaces 2
Total parking spaces 4
Property History
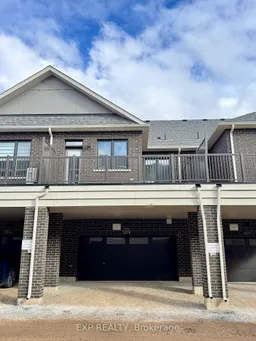
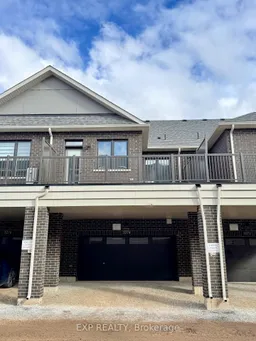 24
24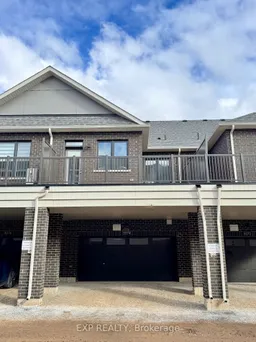
Get up to 1% cashback when you buy your dream home with Wahi Cashback

A new way to buy a home that puts cash back in your pocket.
- Our in-house Realtors do more deals and bring that negotiating power into your corner
- We leverage technology to get you more insights, move faster and simplify the process
- Our digital business model means we pass the savings onto you, with up to 1% cashback on the purchase of your home
