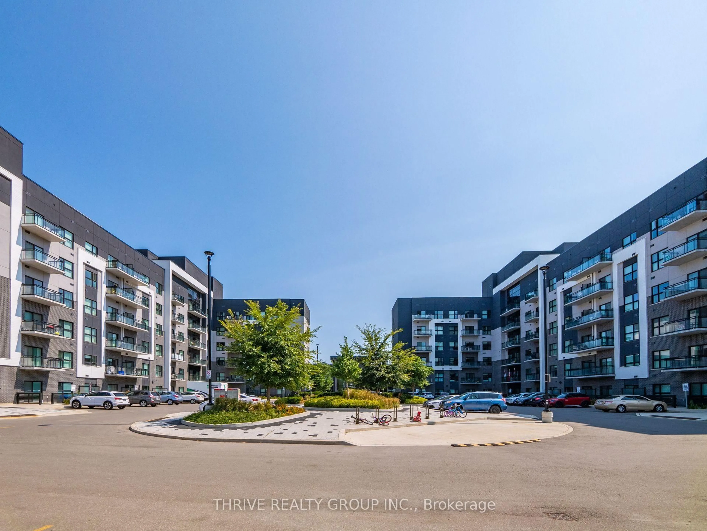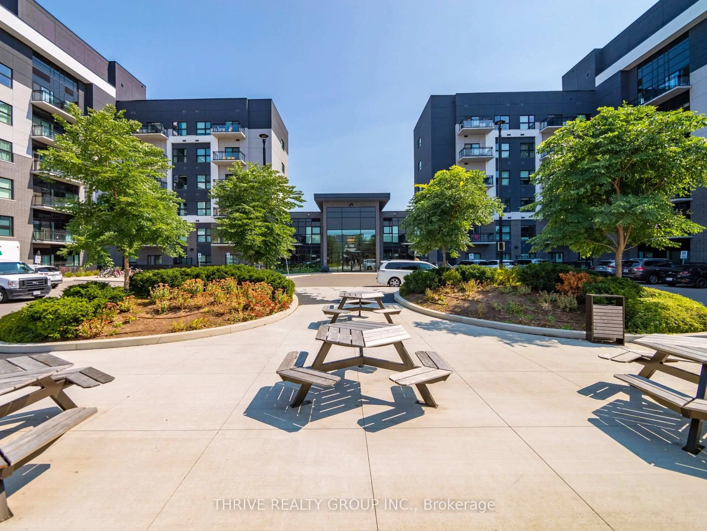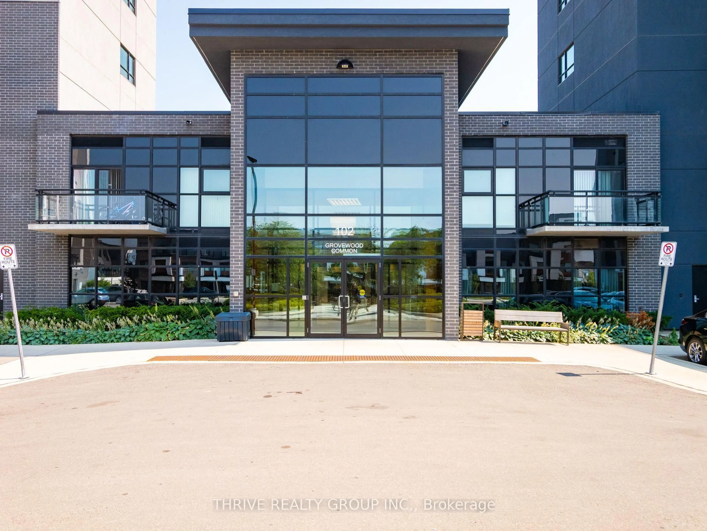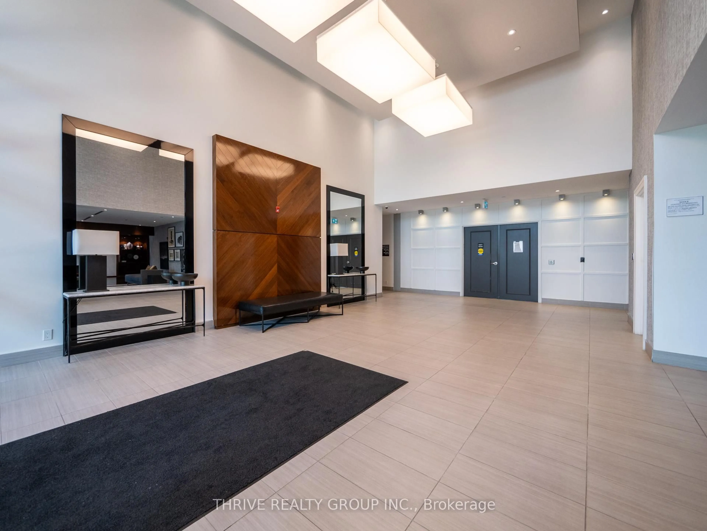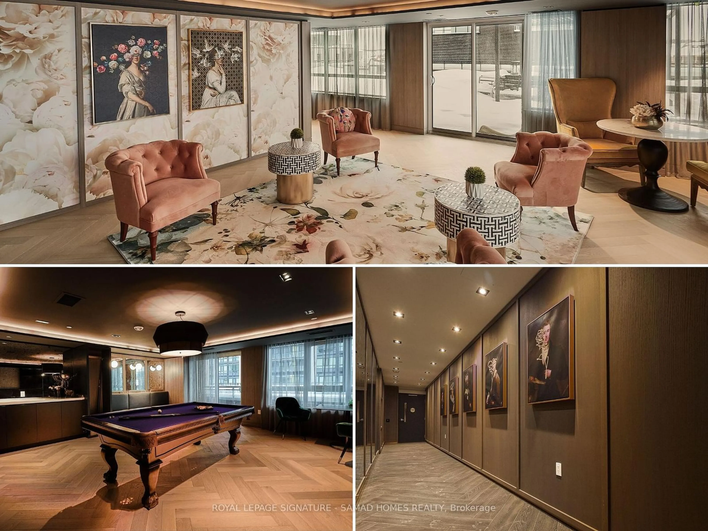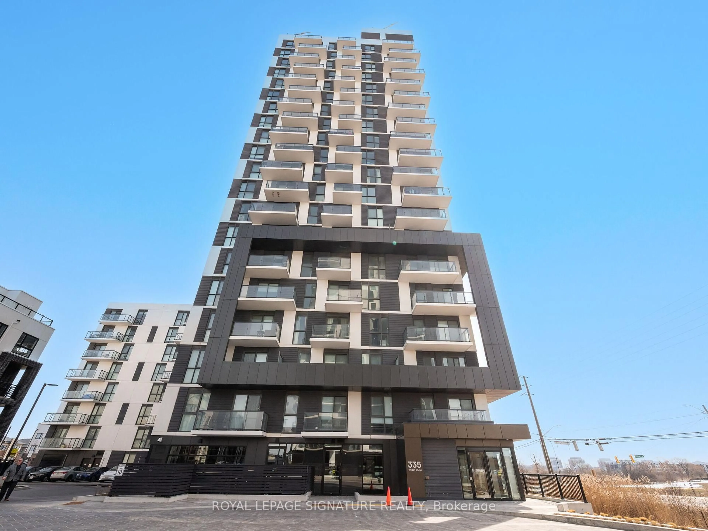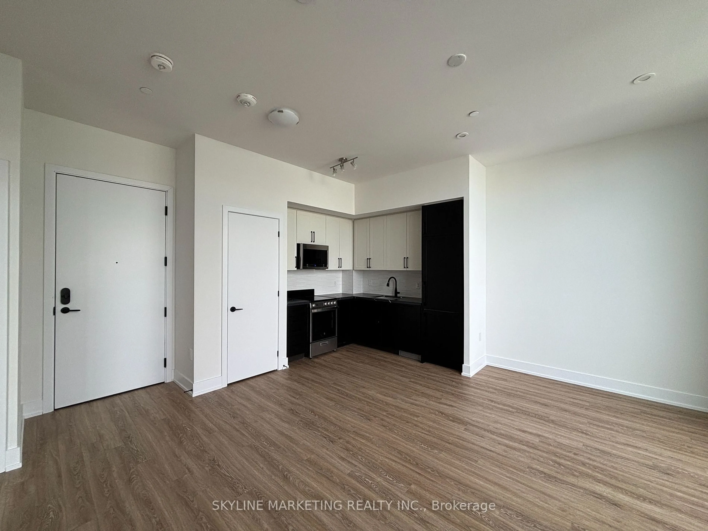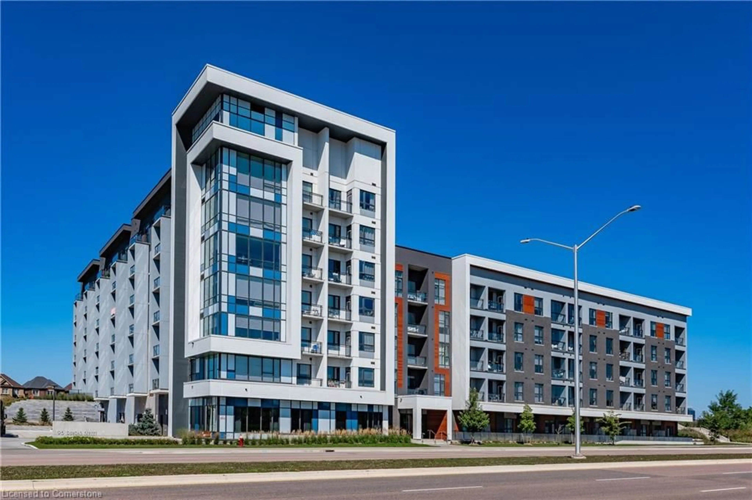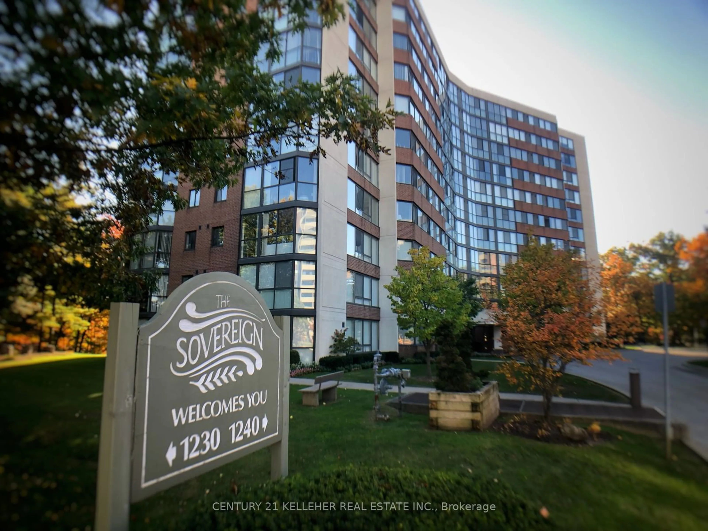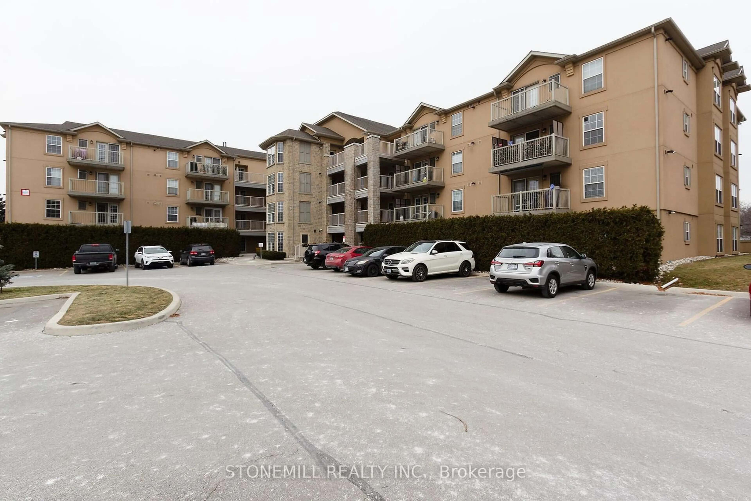102 Grovewood Common N/A #632, Oakville, Ontario L9H 0X2
Contact us about this property
Highlights
Estimated ValueThis is the price Wahi expects this property to sell for.
The calculation is powered by our Instant Home Value Estimate, which uses current market and property price trends to estimate your home’s value with a 90% accuracy rate.Not available
Price/Sqft$875/sqft
Est. Mortgage$2,426/mo
Tax Amount (2024)$1,772/yr
Maintenance fees$332/mo
Days On Market35 days
Total Days On MarketWahi shows you the total number of days a property has been on market, including days it's been off market then re-listed, as long as it's within 30 days of being off market.111 days
Description
Welcome To The Bower Condos By Mattamy On The Preserve! This Stunning 1+1 Penthouse Suite With 10 Feet Ceilings Is Nestled In The Heart Of Oakville, Offering The Perfect Blend Of Luxury And Convenience. Located Just Steps From The Vibrant Uptown Core, You'll Have Easy Access To Shopping, Grocery Stores, And A Variety Of Restaurants. As You Arrive, You're Welcomed By A Tranquil Garden Space, Complete With Park Benches Perfect For Relaxing Evening Conversations. The Building's Modern Foyer Is Sleek And Inviting, Featuring Grand Glass Walls That Set The Tone For Contemporary Living. Inside This Beautiful Unit, You'll Find 10 Feet High Ceilings, No Carpet, And Neutral Paint Tones. The Upgraded Chef's Kitchen Boasts A Stylish Entertainment Island And Stainless Steel Appliances, Offering Ample Counter Space For Cooking And Hosting. The Versatile Den Is Ideal For Use As A Home Office, Study, Or Even A Private Yoga Room. The Cozy Living/Dining Room Leads Out To A Spacious Balcony, Where You Can Enjoy Peaceful Evenings Outdoors. The Master Bedroom Includes Wall-To-Wall Sliding Mirror Closet Doors, Adding A Touch Of Elegance And Convenience. The Bathroom Features Luxurious Upgraded Porcelain Flooring, Ensuring Every Inch Of This Home Feels Refined. With An Ideal Layout For First-Time Home Buyers, Investors, Or Empty Nesters, This Penthouse Delivers Modern Comfort In A High-Demand Area. This Unit Comes With One Owned Parking Spot And A Storage Locker. Don't Miss This Amazing Opportunity To Own A Piece Of Luxury In Oakville's Most Sought-After Location!
Property Details
Interior
Features
Exterior
Features
Parking
Garage spaces 1
Garage type Underground
Other parking spaces 0
Total parking spaces 1
Condo Details
Inclusions
Property History
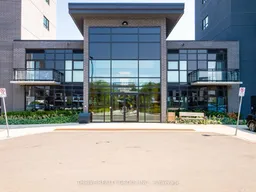
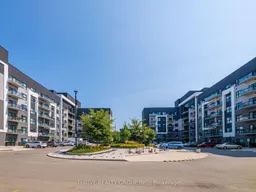 41
41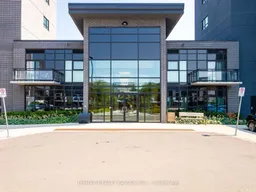
Get up to 1% cashback when you buy your dream home with Wahi Cashback

A new way to buy a home that puts cash back in your pocket.
- Our in-house Realtors do more deals and bring that negotiating power into your corner
- We leverage technology to get you more insights, move faster and simplify the process
- Our digital business model means we pass the savings onto you, with up to 1% cashback on the purchase of your home
