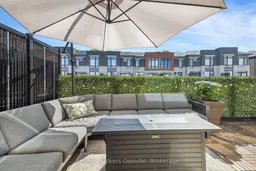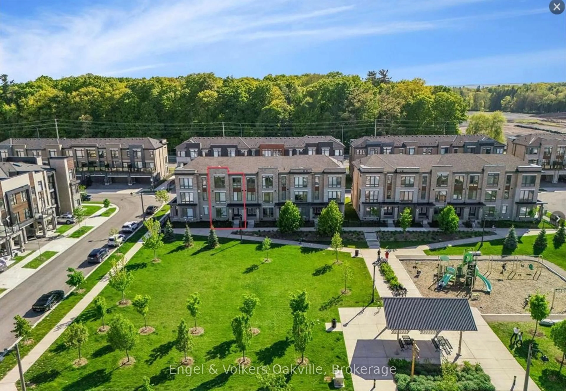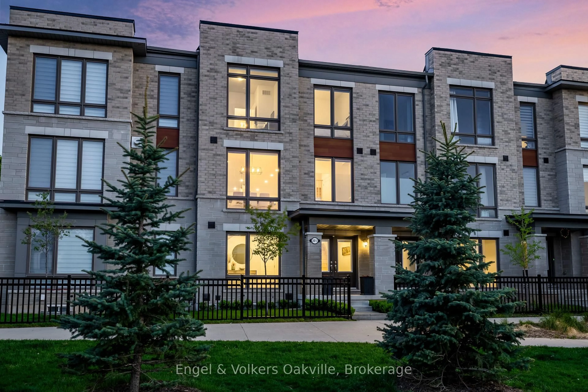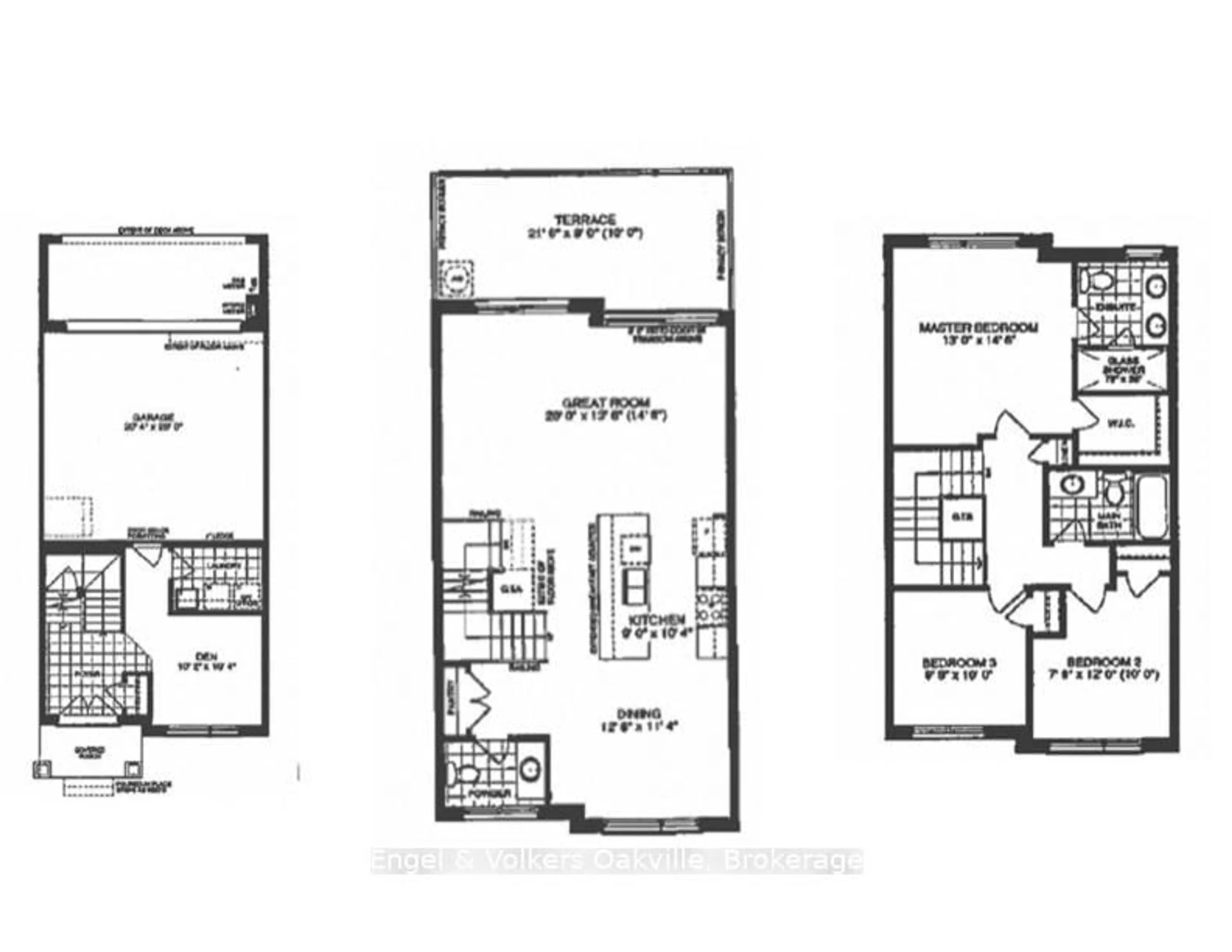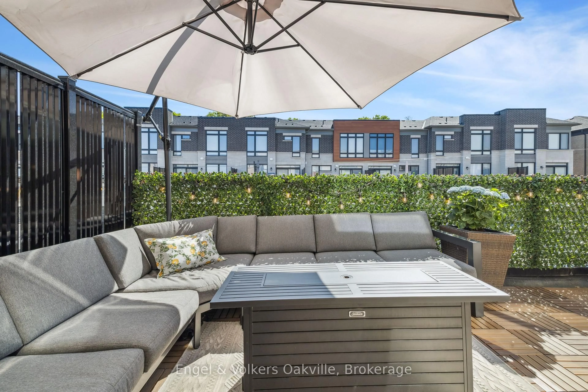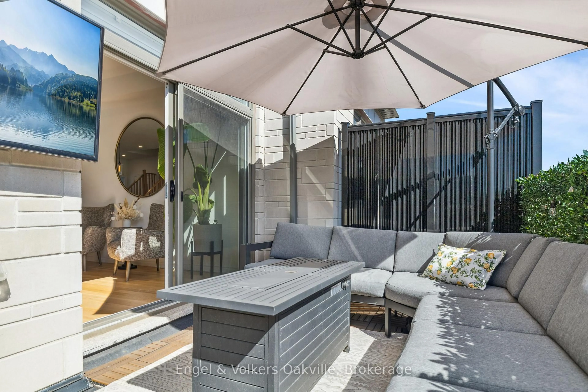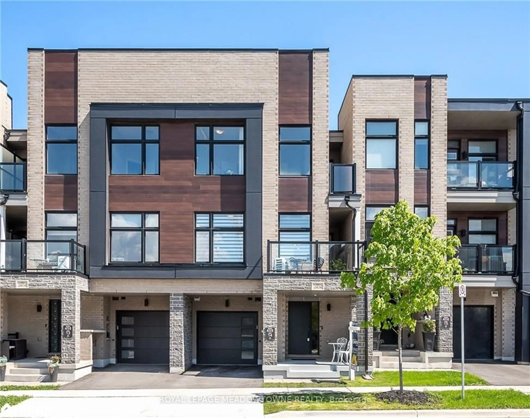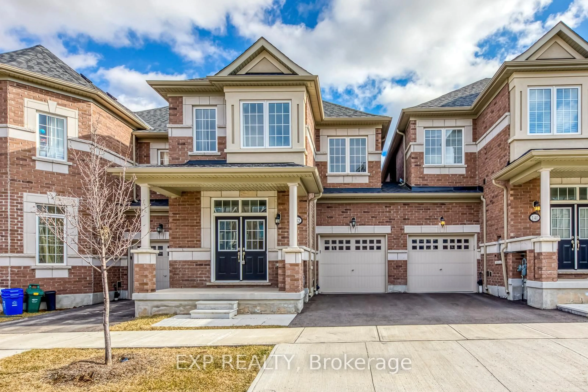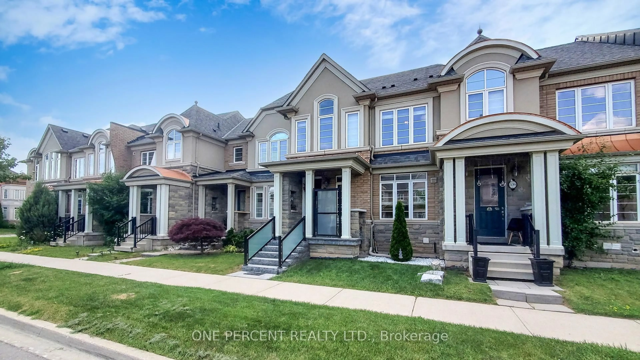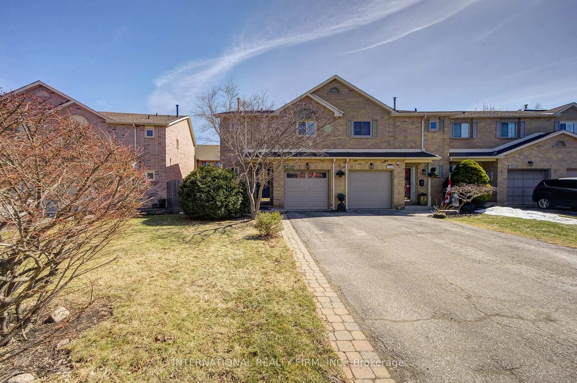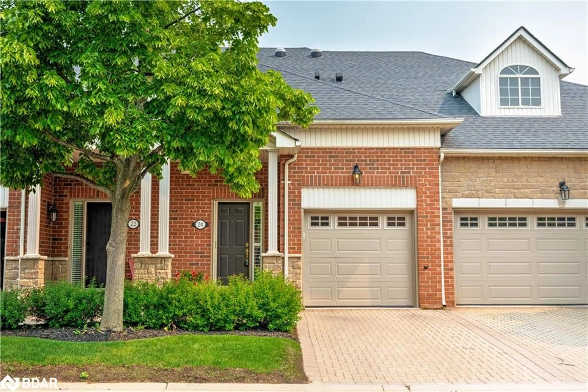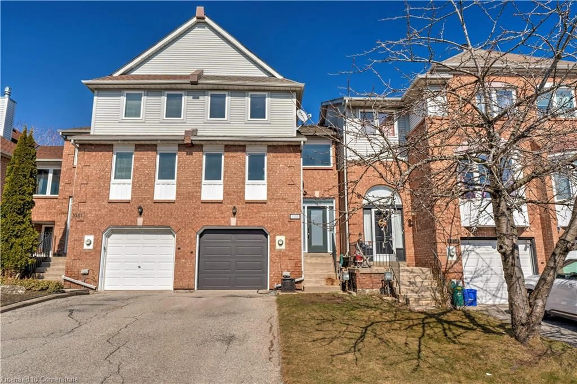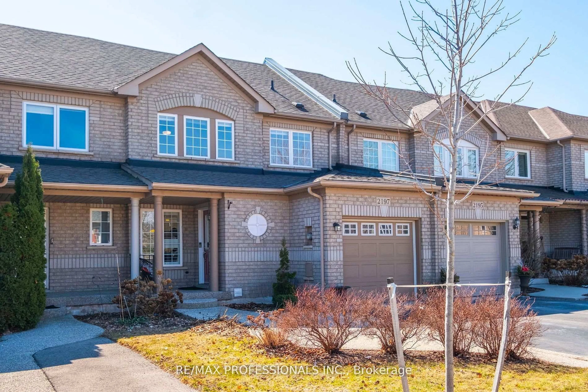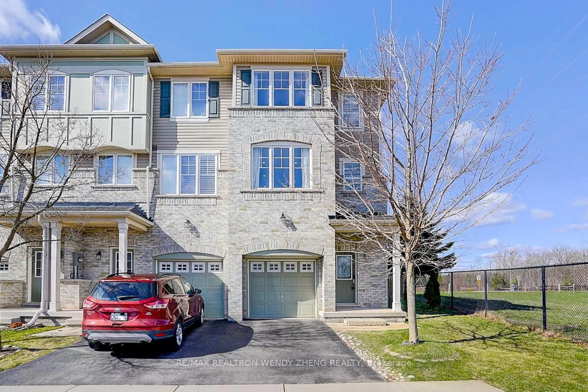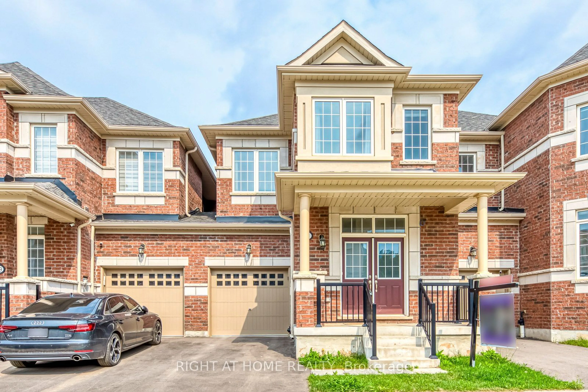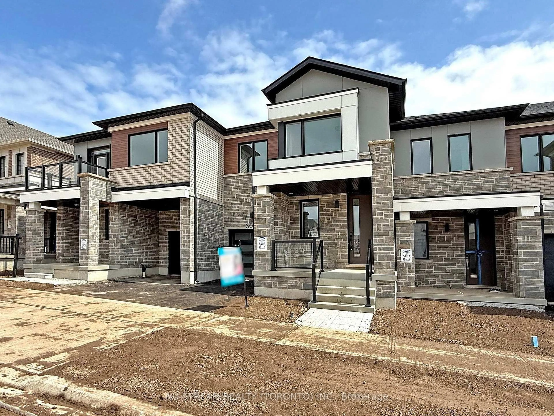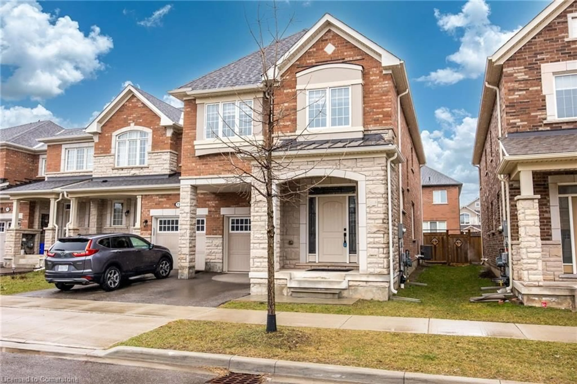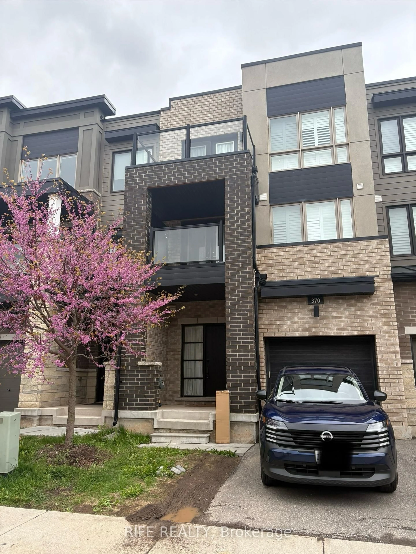2481 Badger Cres #2, Oakville, Ontario L6M 5M1
Contact us about this property
Highlights
Estimated valueThis is the price Wahi expects this property to sell for.
The calculation is powered by our Instant Home Value Estimate, which uses current market and property price trends to estimate your home’s value with a 90% accuracy rate.Not available
Price/Sqft$758/sqft
Monthly cost
Open Calculator

Curious about what homes are selling for in this area?
Get a report on comparable homes with helpful insights and trends.
+2
Properties sold*
$917K
Median sold price*
*Based on last 30 days
Description
Follow your dream home - This beautifully upgraded 3-bedroom, 2.5-bathroom freehold townhome is nestled in the heart of Oakville's highly desirable Glen Abbey community and fronts directly onto a large, scenic park! Lovingly cared for by the original owners, this home offers the perfect blend of comfort, style, and functionality, ideal for growing families. From the moment you step inside, you will notice the thoughtful upgrades that make this property truly special (be sure to check out the listing photos!).Highlights include remote-controlled Silhouette blinds in the great room and primary bedroom for added convenience (primary bedroom also features black-out), along with stunning feature walls that bring warmth and personality to these inviting spaces, perfect for family time or entertaining. With a large park right at your doorstep, kids can play freely and parents can enjoy peaceful walks just steps from home. Located in a family-friendly neighbourhood with top-rated schools, playgrounds, and all the amenities you need nearby, this home is ready to welcome its next chapter. Could it be yours?
Property Details
Interior
Features
Main Floor
Den
3.1 x 5.08Exterior
Features
Parking
Garage spaces 2
Garage type Attached
Other parking spaces 2
Total parking spaces 4
Property History
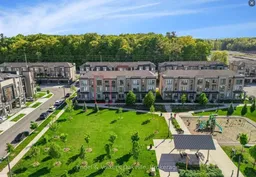 46
46