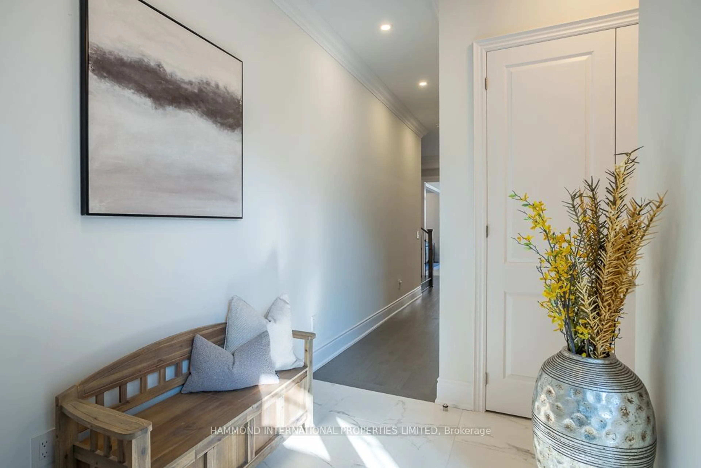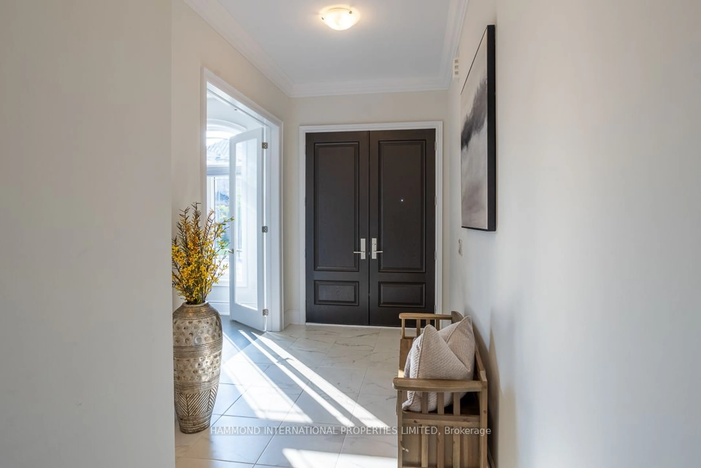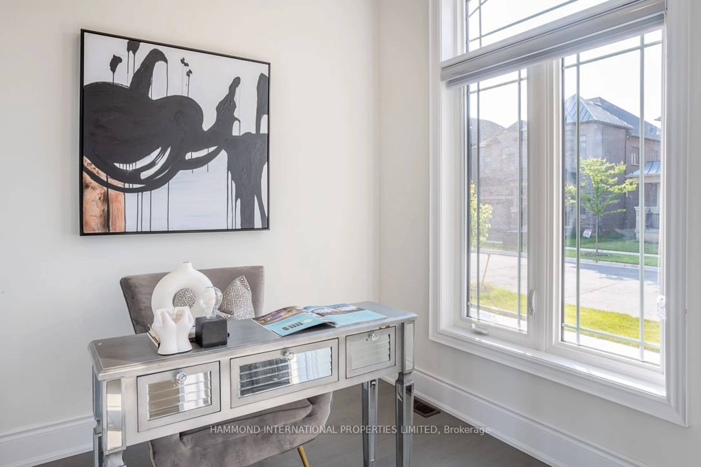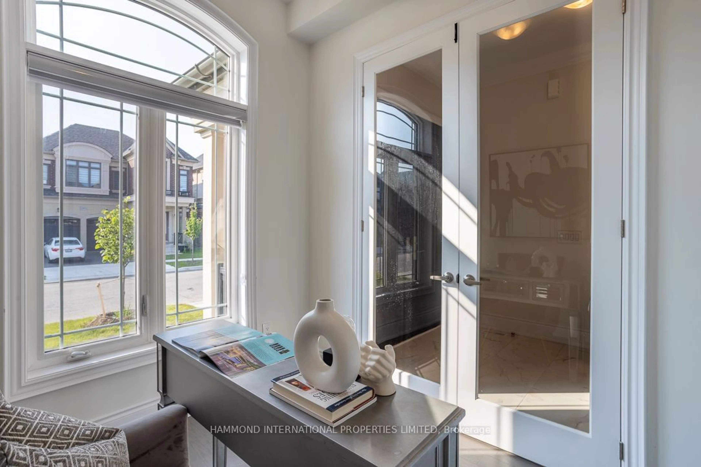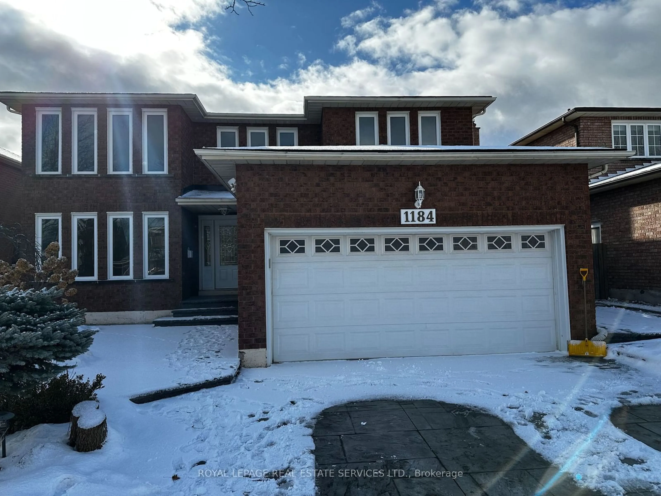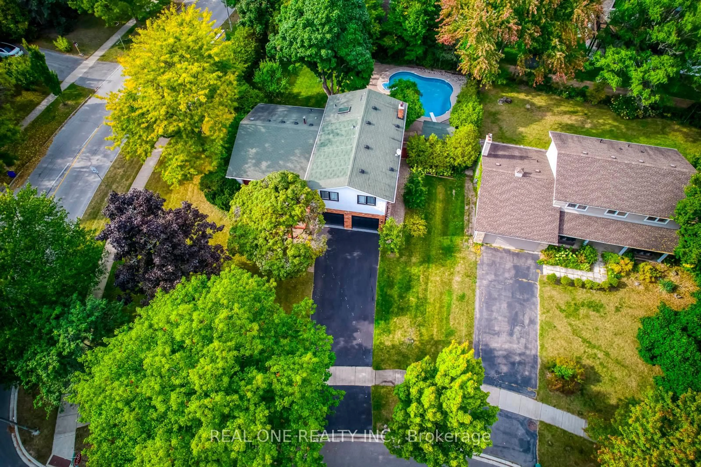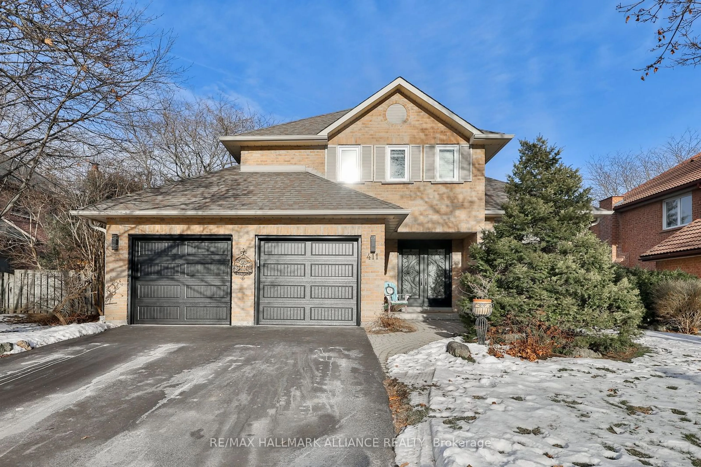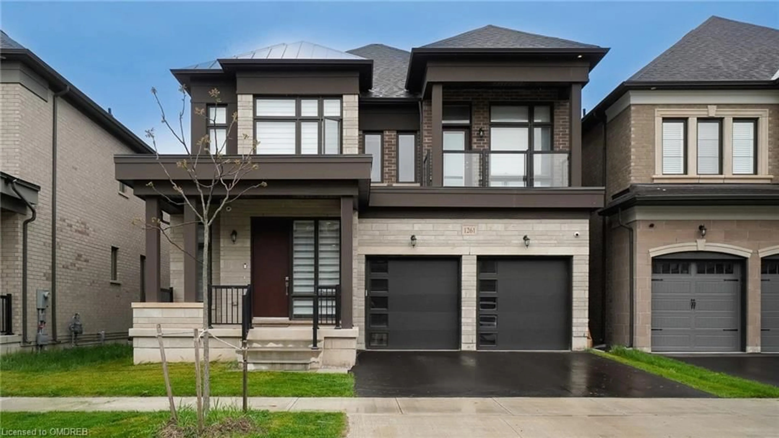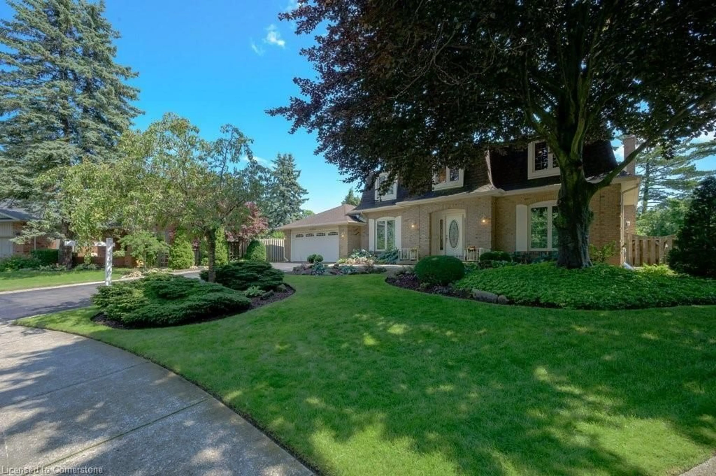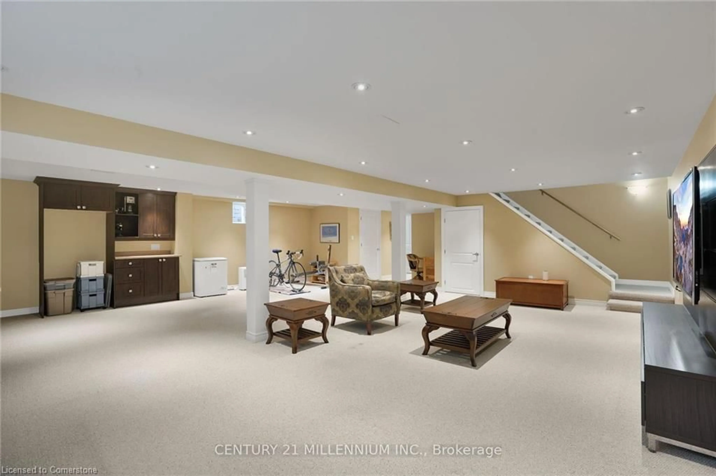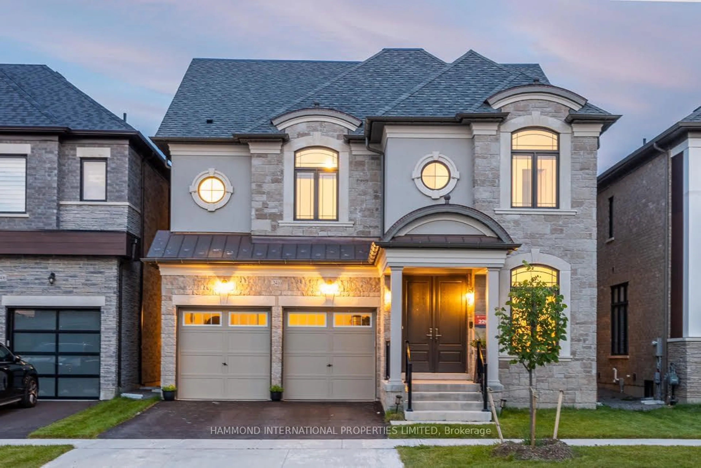
2410 Charles Cornwall Ave, Oakville, Ontario L6M 4G3
Contact us about this property
Highlights
Estimated ValueThis is the price Wahi expects this property to sell for.
The calculation is powered by our Instant Home Value Estimate, which uses current market and property price trends to estimate your home’s value with a 90% accuracy rate.Not available
Price/Sqft$670/sqft
Est. Mortgage$11,844/mo
Tax Amount (2024)$8,651/yr
Days On Market32 days
Description
A Rare Jewel in Prestigious Glen Abbey. Nestled in the heart of Oakvilles esteemed Glen Abbey neighbourhood, this exceptional residence is a masterpiece of luxury and sophistication. Ideally positioned at the edge of the breathtaking Bronte Creek Provincial Park and adjacent to over 350 acres of protected 14 Mile Creek valley lands, this home offers a seamless blend of natural beauty and modern convenience. Boasting five expansive bedrooms and six elegantly designed bathrooms, this home is thoughtfully crafted for refined living. A 700 sq. ft. third-level loft provides the ultimate retreat, complete with a private balcony showcasing unparalleled golf course viewsthe perfect sanctuary for relaxation or entertaining. Beyond the homes grandeur, Glen Abbey Encore offers an elite lifestyle, minutes from high-end shopping, renowned restaurants, and top-tier public, separate, and private schools. This exclusive enclave of luxury residences redefines prestige in the Greater Toronto Area. A world of magnificence awaits. Welcome home.
Property Details
Interior
Features
Main Floor
Library
8.00 x 9.00Hardwood Floor / Large Window
Dining
11.00 x 15.00Hardwood Floor / Large Window
Kitchen
8.00 x 14.00Porcelain Floor / Quartz Counter / Stainless Steel Appl
Breakfast
9.60 x 14.00Porcelain Floor / Combined W/Kitchen / O/Looks Backyard
Exterior
Features
Parking
Garage spaces 2
Garage type Attached
Other parking spaces 2
Total parking spaces 4
Property History
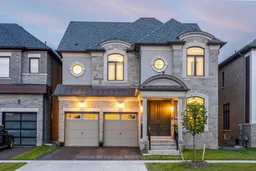 39
39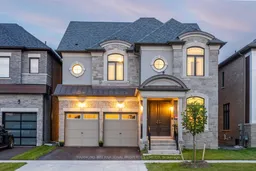
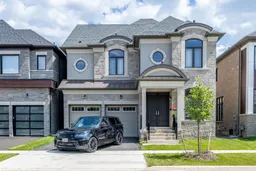
Get up to 1% cashback when you buy your dream home with Wahi Cashback

A new way to buy a home that puts cash back in your pocket.
- Our in-house Realtors do more deals and bring that negotiating power into your corner
- We leverage technology to get you more insights, move faster and simplify the process
- Our digital business model means we pass the savings onto you, with up to 1% cashback on the purchase of your home
