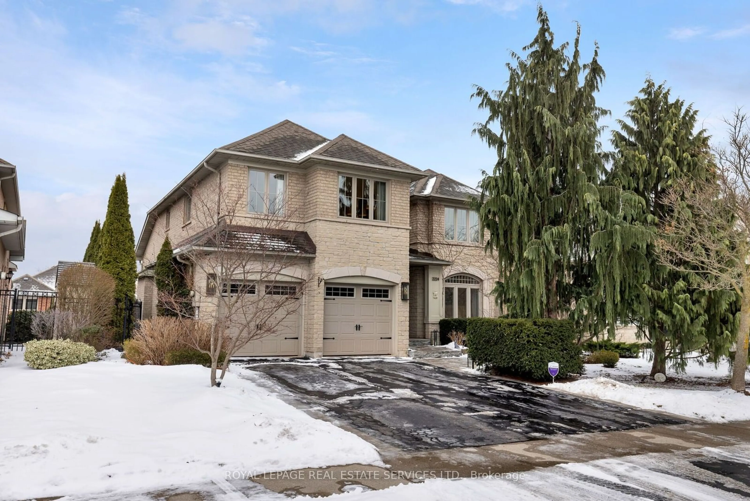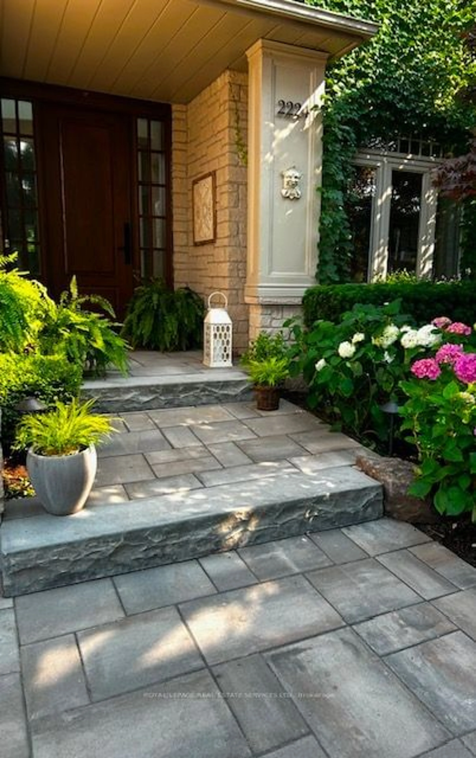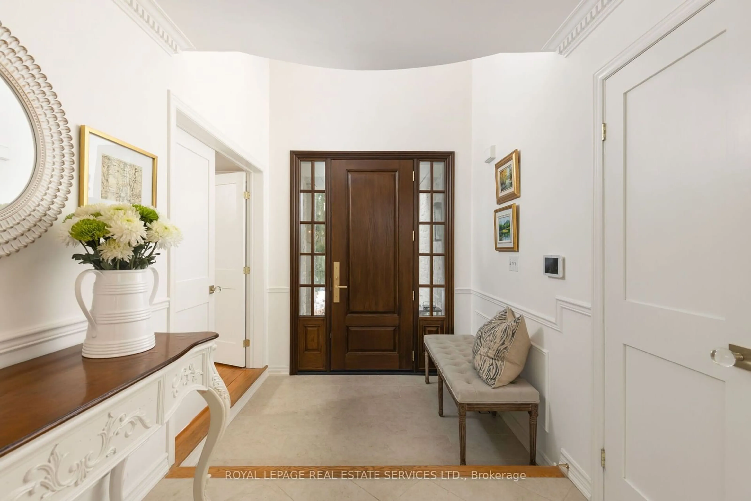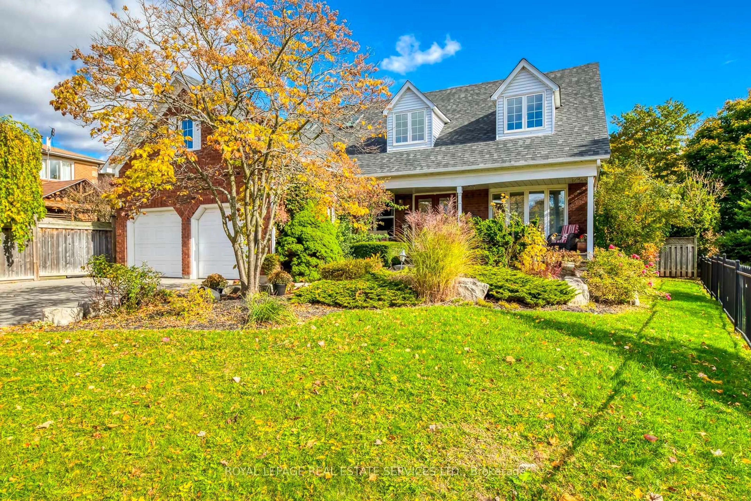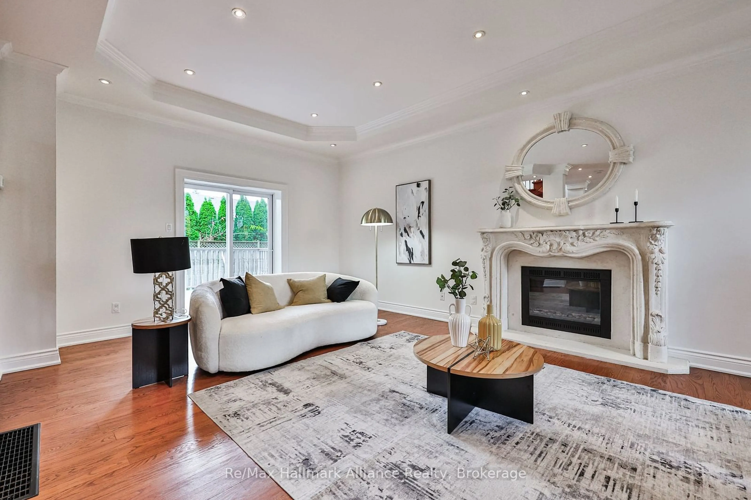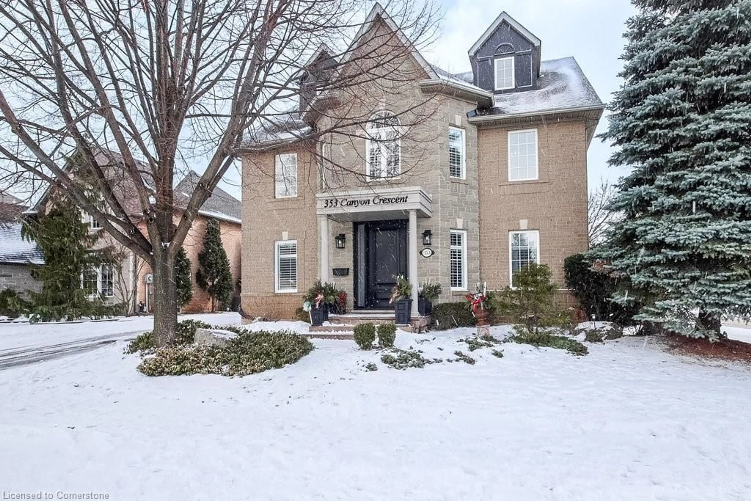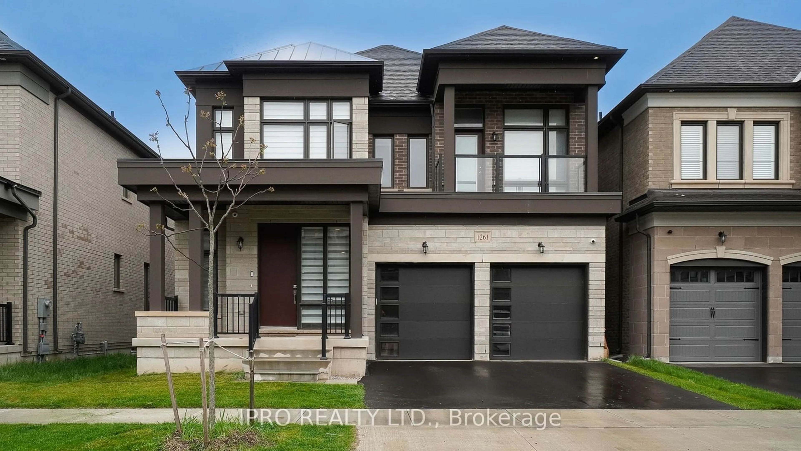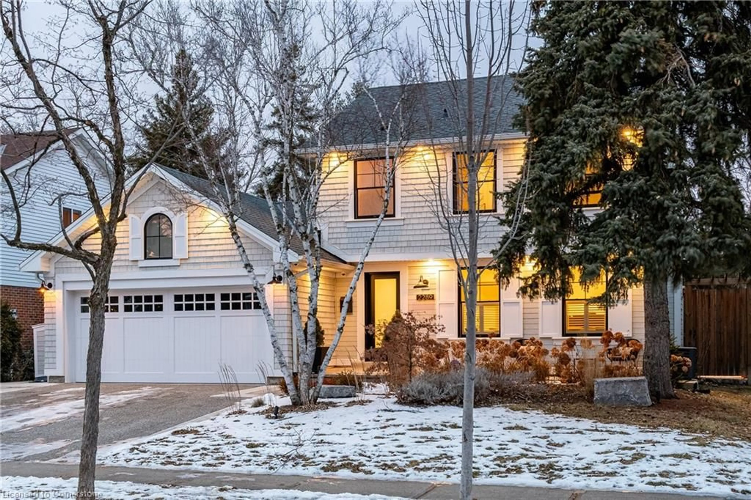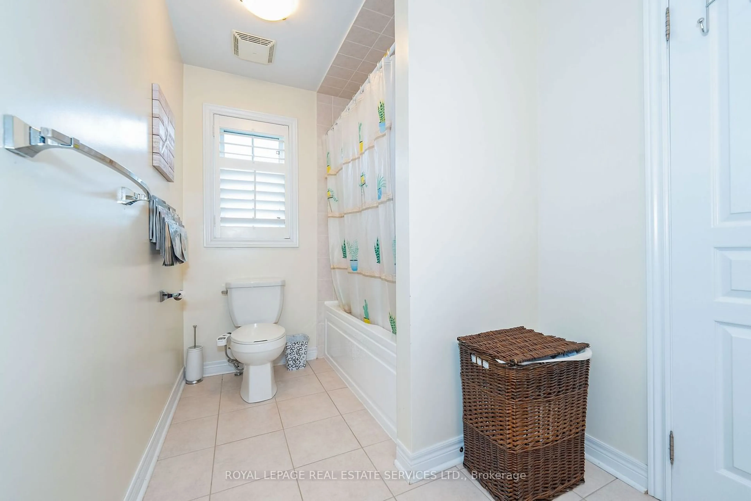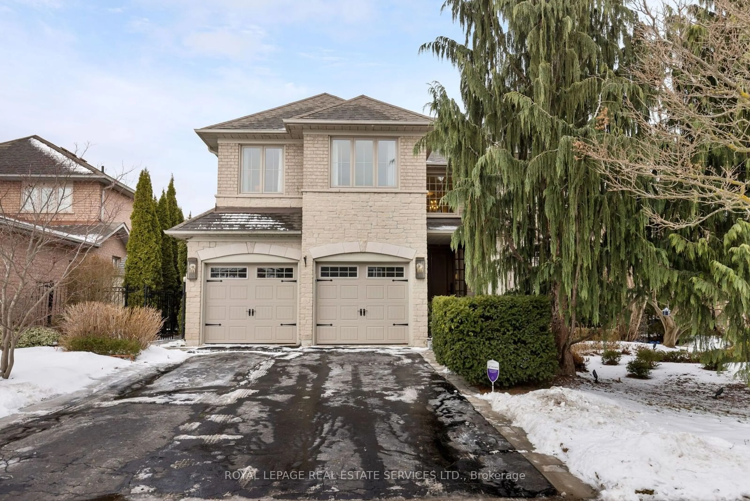
2224 Carpenters Circ, Oakville, Ontario L6M 3C5
Contact us about this property
Highlights
Estimated ValueThis is the price Wahi expects this property to sell for.
The calculation is powered by our Instant Home Value Estimate, which uses current market and property price trends to estimate your home’s value with a 90% accuracy rate.Not available
Price/Sqft$934/sqft
Est. Mortgage$10,947/mo
Tax Amount (2024)$9,510/yr
Days On Market31 days
Description
Grandly upgraded & meticulously maintained, this Greenpark home is a true showstopper, in the heart of prestigious Glen Abbey. This residence is enveloped in timeless elegance and luxury & of refined living space + a professionally finished walkout basement, 4+1 bedrooms, 2 kitchens, & 4.5 chic bathrooms. Extensive upgrades include hardwood flooring on 3 levels, custom millwork, 2 gas fireplaces, stylish lighting, & upgraded trim, doors, & hardware. A secluded living room & separate dining room ensures privacy for formal entertaining. The renovated chefs kitchen is a culinary haven, featuring custom cabinetry, quartz counters, premium appliances, & a sunlit breakfast room with access to an expanded Azek composite deck overlooking a stunning, Zen-inspired backyard retreat with a pool. The family room, embellished with a custom coffered ceiling, a gas fireplace, & a grand bay window, offering pool & garden views. The upper level hosts 4 spacious bedrooms & 3 renovated bathrooms, including a beautiful primary suite with a 5-piece ensuite bath boasting a deep soaker tub & glass- shower. The walkout basement with a second kitchen, a bright recreation room with a fireplace, a fifth bedroom with a modern 3-piece ensuite, & direct access to the pool & patio seamlessly extends indoor-outdoor living. Thoughtful renovations, including new Andersen windows (2021-2024), front & side walkways, a new furnace & AC (2024), reshingled roof (approx. 2013/2015), renovated lower-level kitchen (2023), laundry room renovation & new porcelain main floor tiles (2023), new second-floor hardwood (2021), family room fireplace (2020), & a renovated main kitchen (2016), ensure modern comfort & sophistication. This sought-after location is within walking distance to schools, parks & trails, with effortless access to the Glen Abbey Community Centre, QEW, Bronte GO Station, & Oakville Hospital, making it a perfect blend of convenience, prestige, & tranquillity.
Property Details
Interior
Features
Main Floor
Living
4.17 x 3.35Hardwood Floor / Crown Moulding / Pocket Doors
Family
5.18 x 4.88Gas Fireplace / Hardwood Floor
Dining
3.96 x 3.35Hardwood Floor / Crown Moulding
Kitchen
4.27 x 2.74Renovated / Quartz Counter / Centre Island
Exterior
Features
Parking
Garage spaces 2
Garage type Attached
Other parking spaces 4
Total parking spaces 6
Property History
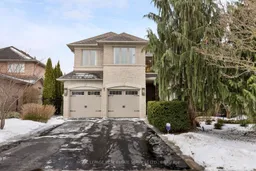 40
40Get up to 1% cashback when you buy your dream home with Wahi Cashback

A new way to buy a home that puts cash back in your pocket.
- Our in-house Realtors do more deals and bring that negotiating power into your corner
- We leverage technology to get you more insights, move faster and simplify the process
- Our digital business model means we pass the savings onto you, with up to 1% cashback on the purchase of your home
