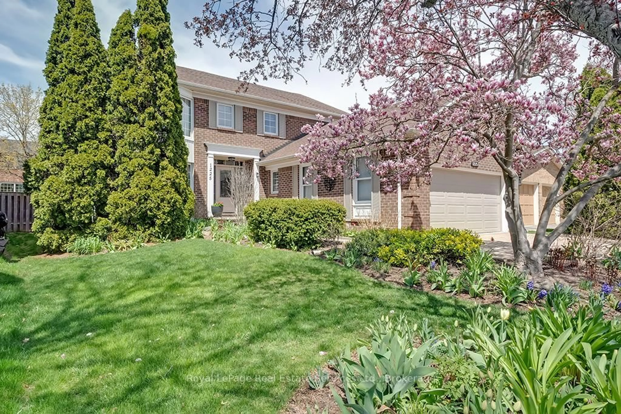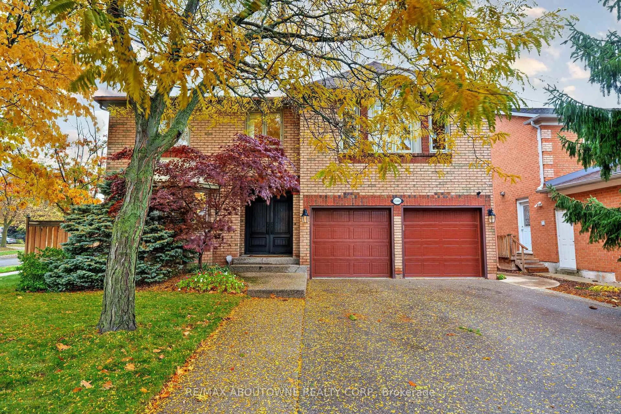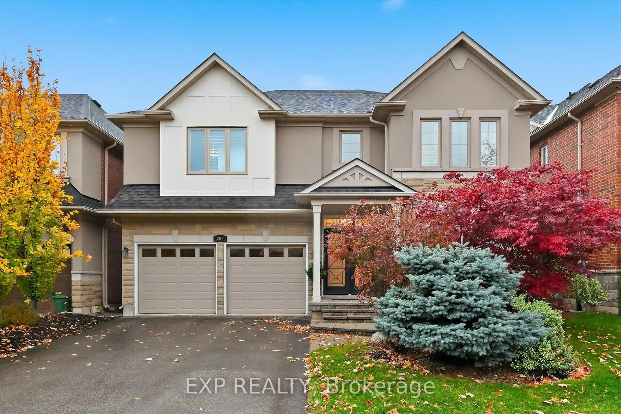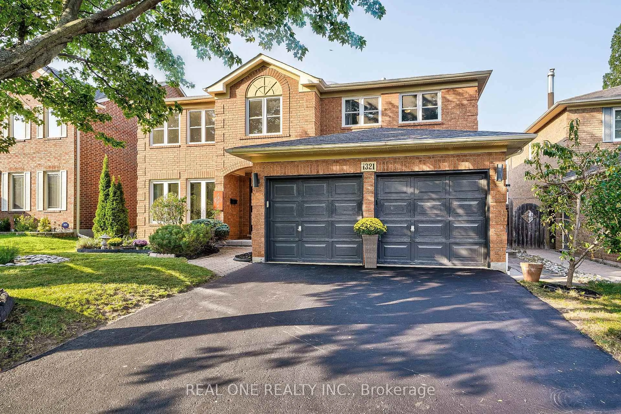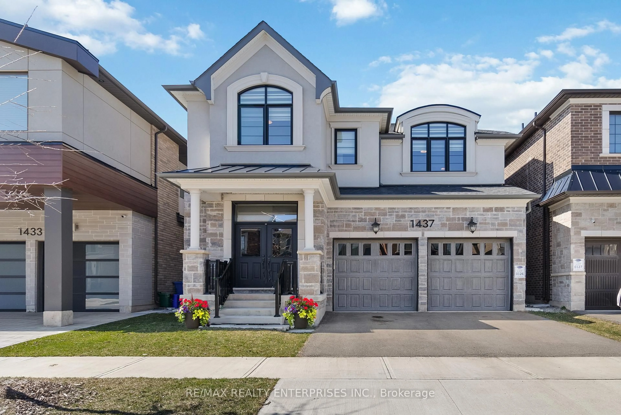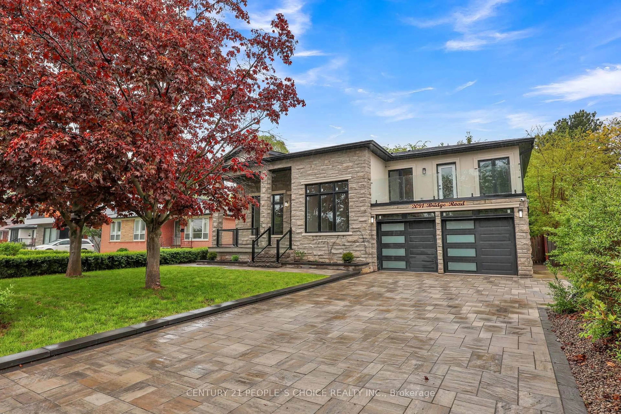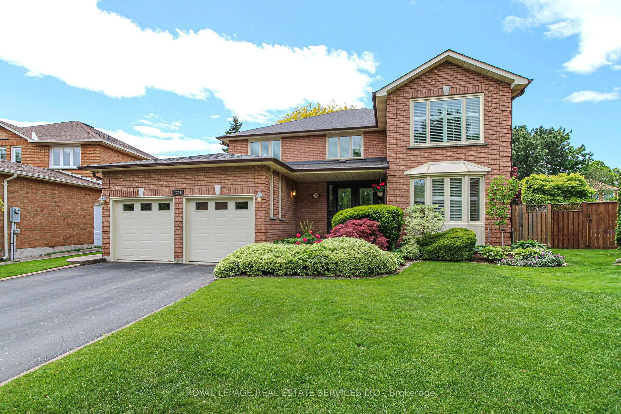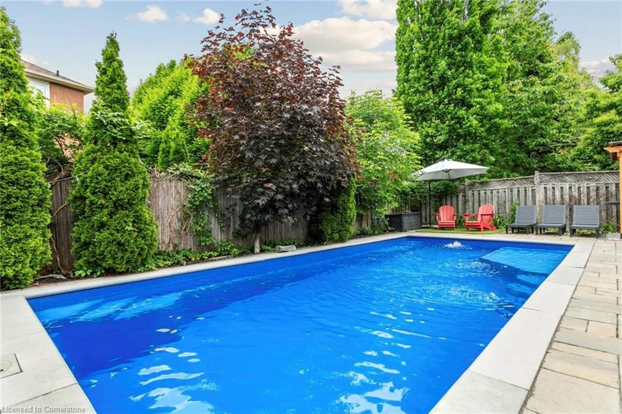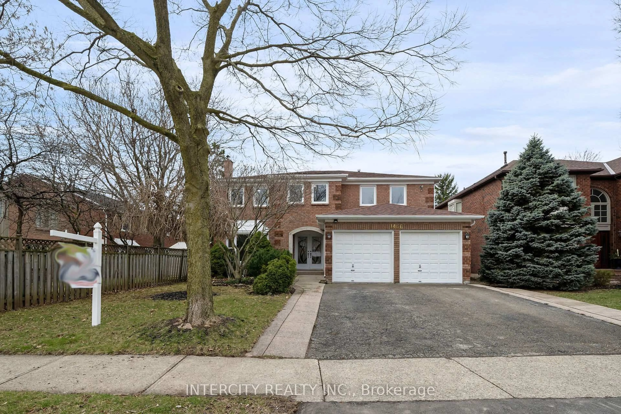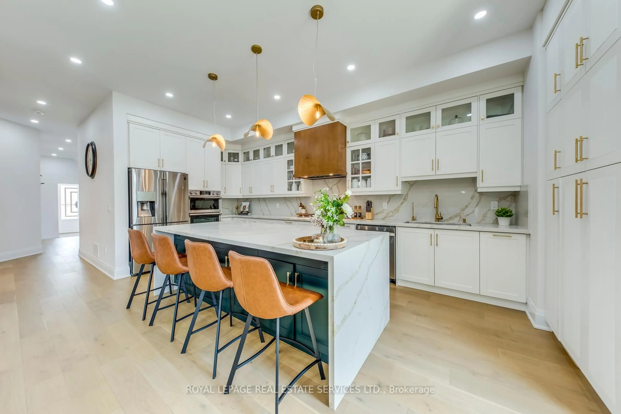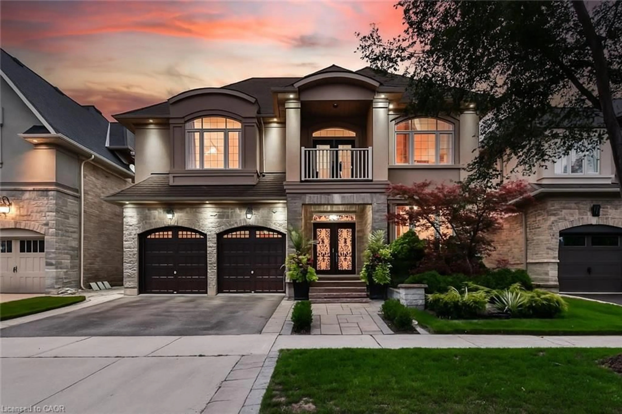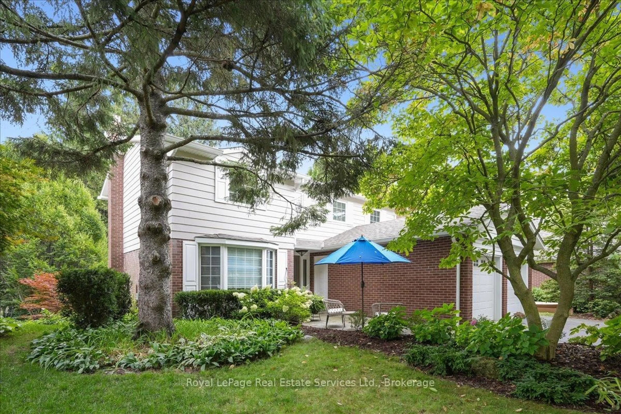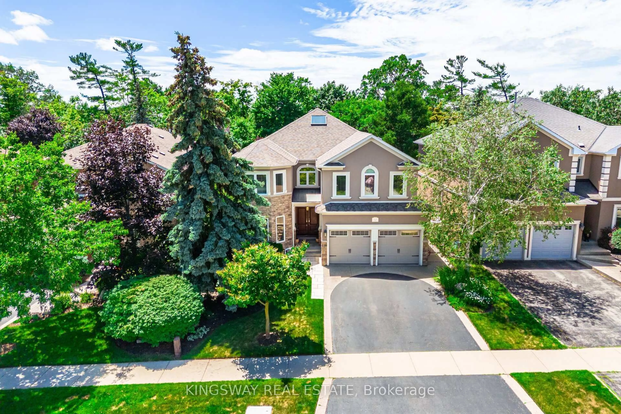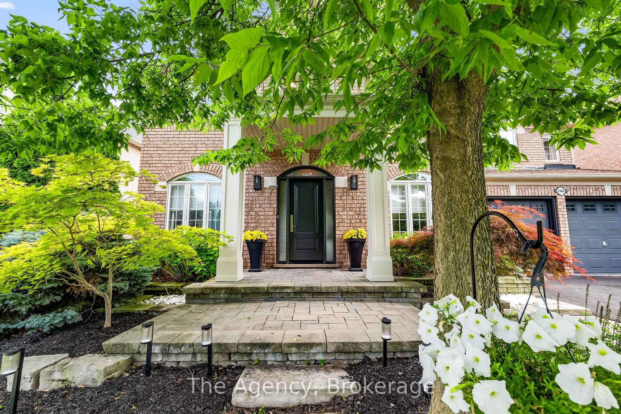Welcome to this stunning and spacious executive family home located in the highly desirable neighborhood of Glen Abbey. This magnificent property offers an impressive 5beds, 2 w/ ensuites, providing ample space and privacy for the entire family. With over 5,300 square feet of living space, this home is designed to cater to your every need. The large windows allow for an abundance of natural light to fill the space, creating a bright and airy ambiance. The main floor of the home features a home office, providing the perfect space for those who work remotely or need a quiet area for productivity. Chef's kitchen is a true masterpiece, complete with a large center island, high-end appliances, plenty of storage space and W/O to glistening inground pool surrounded by flagstone. It's the perfect place to unleash your culinary skills and entertain guests. Adjacent to the kitchen is the cozy family room, featuring a stunning wood-burning fireplace that adds a touch of elegance and warmth to the space. This is the ideal spot to gather with loved ones, curl up with a good book, or enjoy a movie night. The primary bedroom is a true retreat, offering a spacious layout, two walk-in closets, and a luxurious spa-like 5-PCensuite bathroom. Imagine spending your summer days lounging by the pool w/ waterfall, hosting poolside BBQs, and creating endless memories with family and friends. Four additional generously sized bedrooms, ensuring that everyone has their own space and comfort. The fully redone basement is a versatile space featuring a custom bar, a wine cellar to showcase your collection, and a spacious rec room that can be transformed into a home theater, gym, or playroom for the kids. This home truly offers everything a family could desire, from its spacious and well-designed layout to its backyard oasis. Don't miss out on the opportunity to make this house your dream home.
Inclusions: Built-in Microwave,Dishwasher,Dryer,Pool Equipment,Range Hood,Refrigerator,Stove,Washer,Window Coverings,Existing Kitchenaid Kitch Appliances. Existing Washer & Dryer. Existing California Shutters And Window Coverings. Existing Light Fixtures. Pool Equipment.
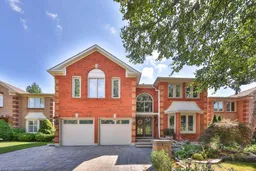 39
39

