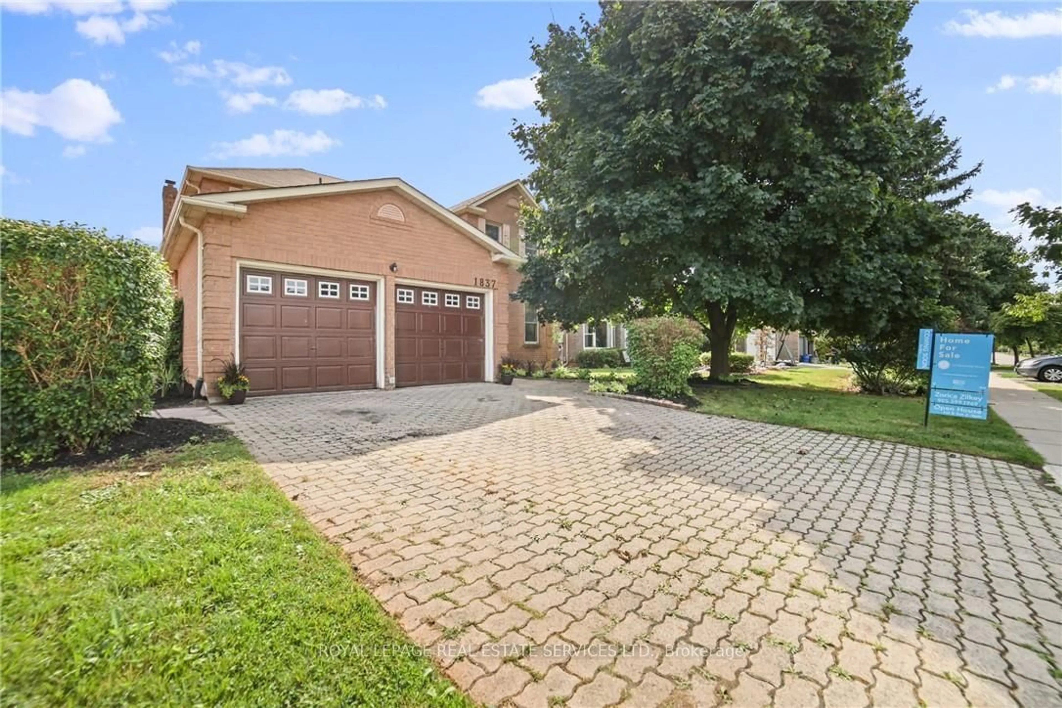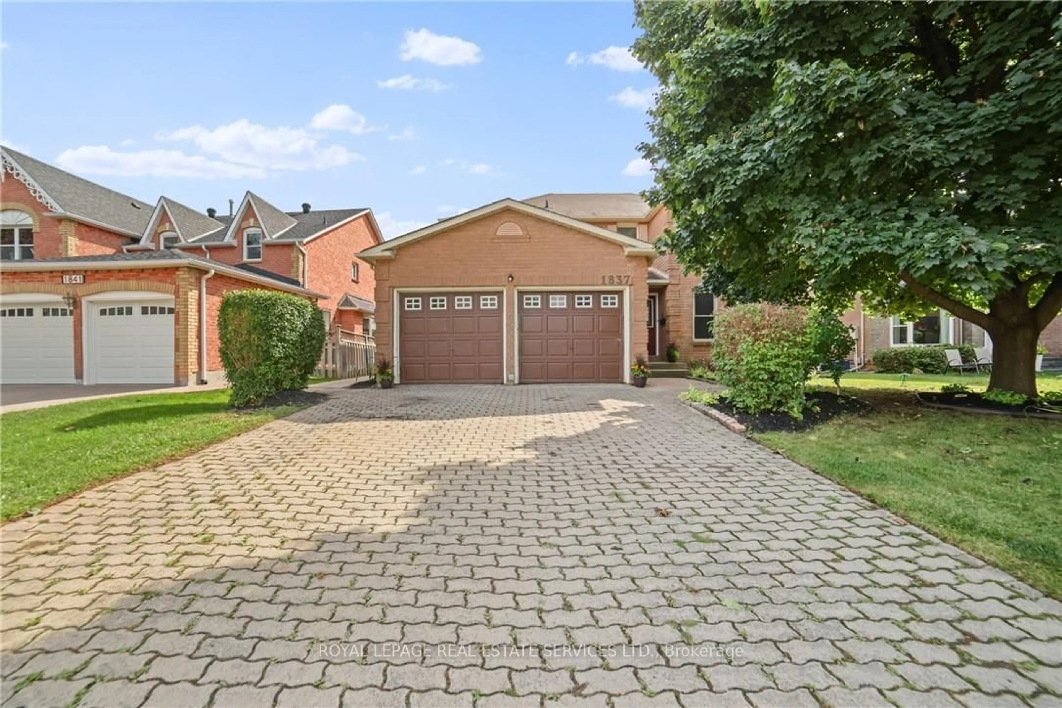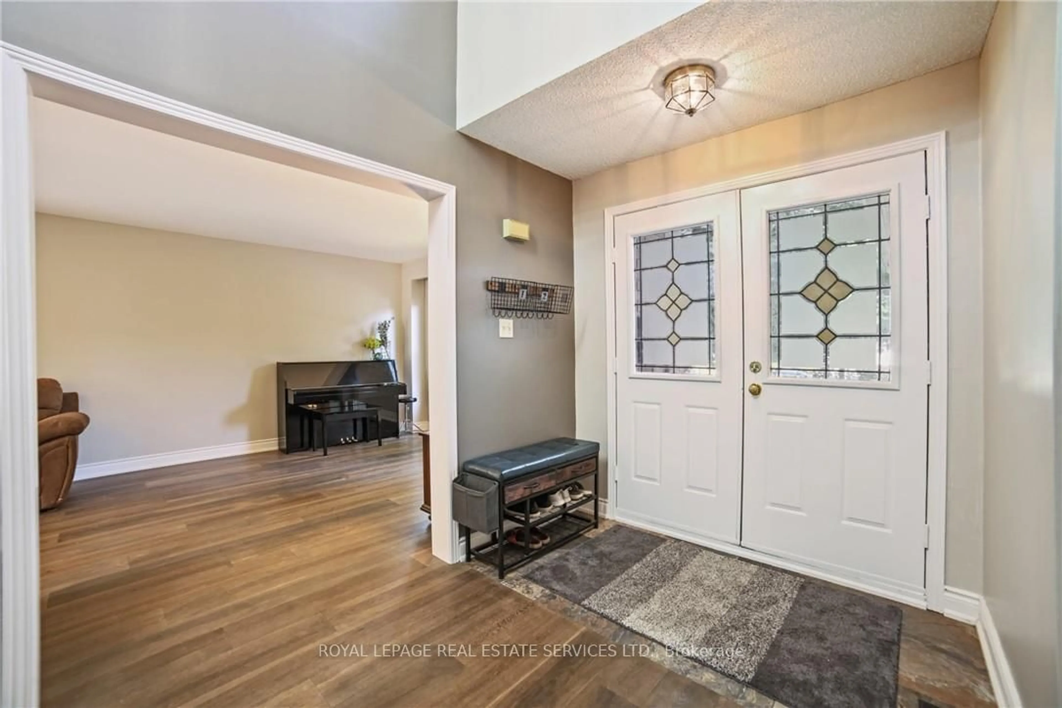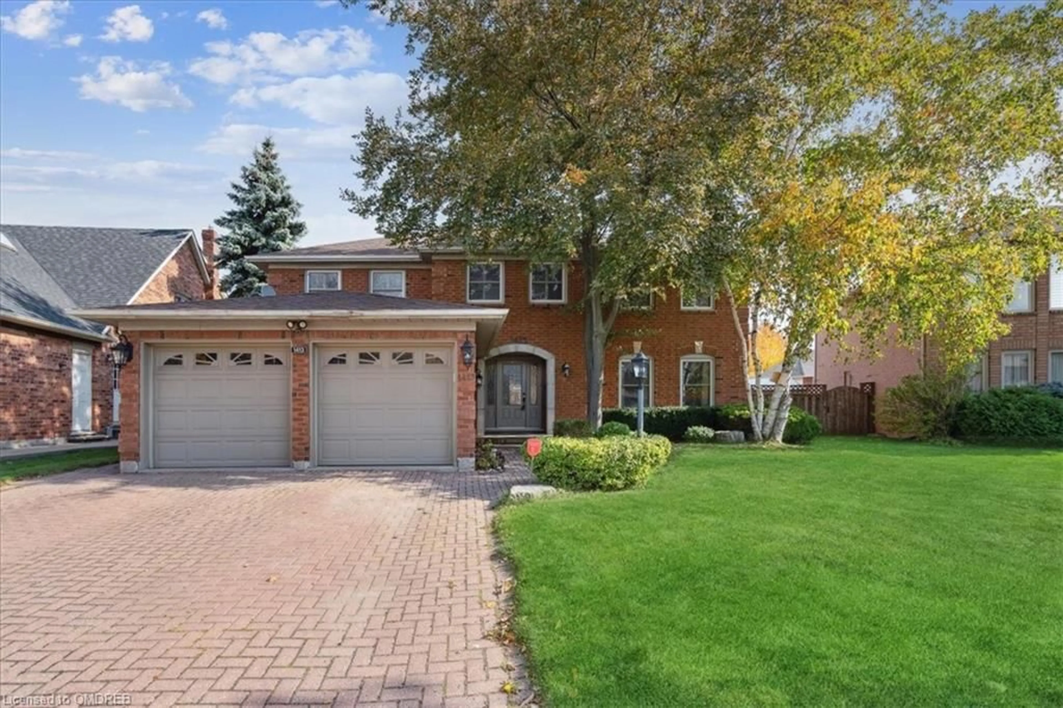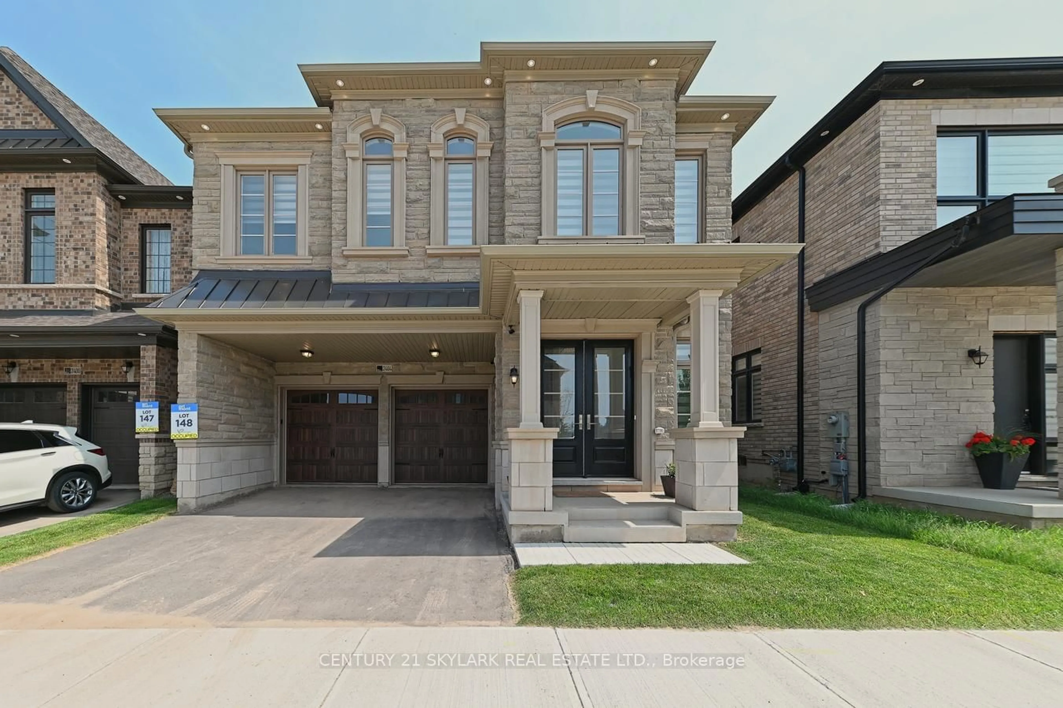1837 Pilgrims Way, Oakville, Ontario L6M 1X2
Contact us about this property
Highlights
Estimated ValueThis is the price Wahi expects this property to sell for.
The calculation is powered by our Instant Home Value Estimate, which uses current market and property price trends to estimate your home’s value with a 90% accuracy rate.Not available
Price/Sqft$714/sqft
Est. Mortgage$8,374/mo
Tax Amount (2024)$8,786/yr
Days On Market57 days
Description
Huge Glen Abbey 4-bedroom home, awaits a new family to call it home! This extensively renovated home boasts a designer kitchen with all stainless steel appliances and massive entertaining areas. Walkout to a private balcony off the kitchen create a calmness to start your day with a cup of coffee or tea, all while absorbing nature's beauty in your private backyard filled with fruit trees. Gorgeous engineered hardwood throughout, including the wrought iron staircase create an openness and flow that are unique to a house that is over 3000sqft. A fully finished basement includes its own kitchen and laundry, create full independence for in-law suite or nanny suite. As the kids get older, perfect living area for the grown children that still live at home and want a taste of living alone. Home is in the coveted school areas for Glen Abbey and Loyola. Brand new furnace (2024), owned water heater (2023) and AC (2022).
Property Details
Interior
Features
2nd Floor
Bathroom
3.91 x 3.335 Pc Ensuite / Tile Floor / Double Sink
Prim Bdrm
5.33 x 5.23W/I Closet / Hardwood Floor / Ensuite Bath
2nd Br
3.20 x 4.95Ensuite Bath / Tile Floor
3rd Br
3.28 x 3.61Semi Ensuite / Hardwood Floor
Exterior
Features
Parking
Garage spaces 2
Garage type Attached
Other parking spaces 4
Total parking spaces 6
Property History
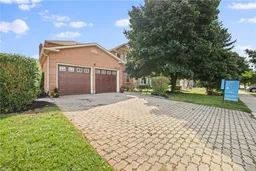 39
39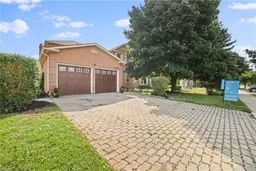 45
45Get up to 1% cashback when you buy your dream home with Wahi Cashback

A new way to buy a home that puts cash back in your pocket.
- Our in-house Realtors do more deals and bring that negotiating power into your corner
- We leverage technology to get you more insights, move faster and simplify the process
- Our digital business model means we pass the savings onto you, with up to 1% cashback on the purchase of your home
