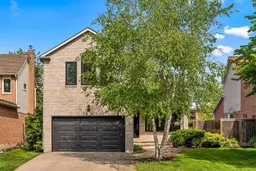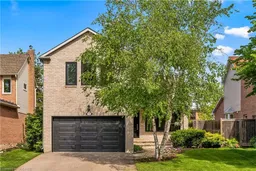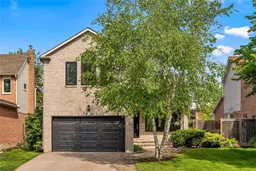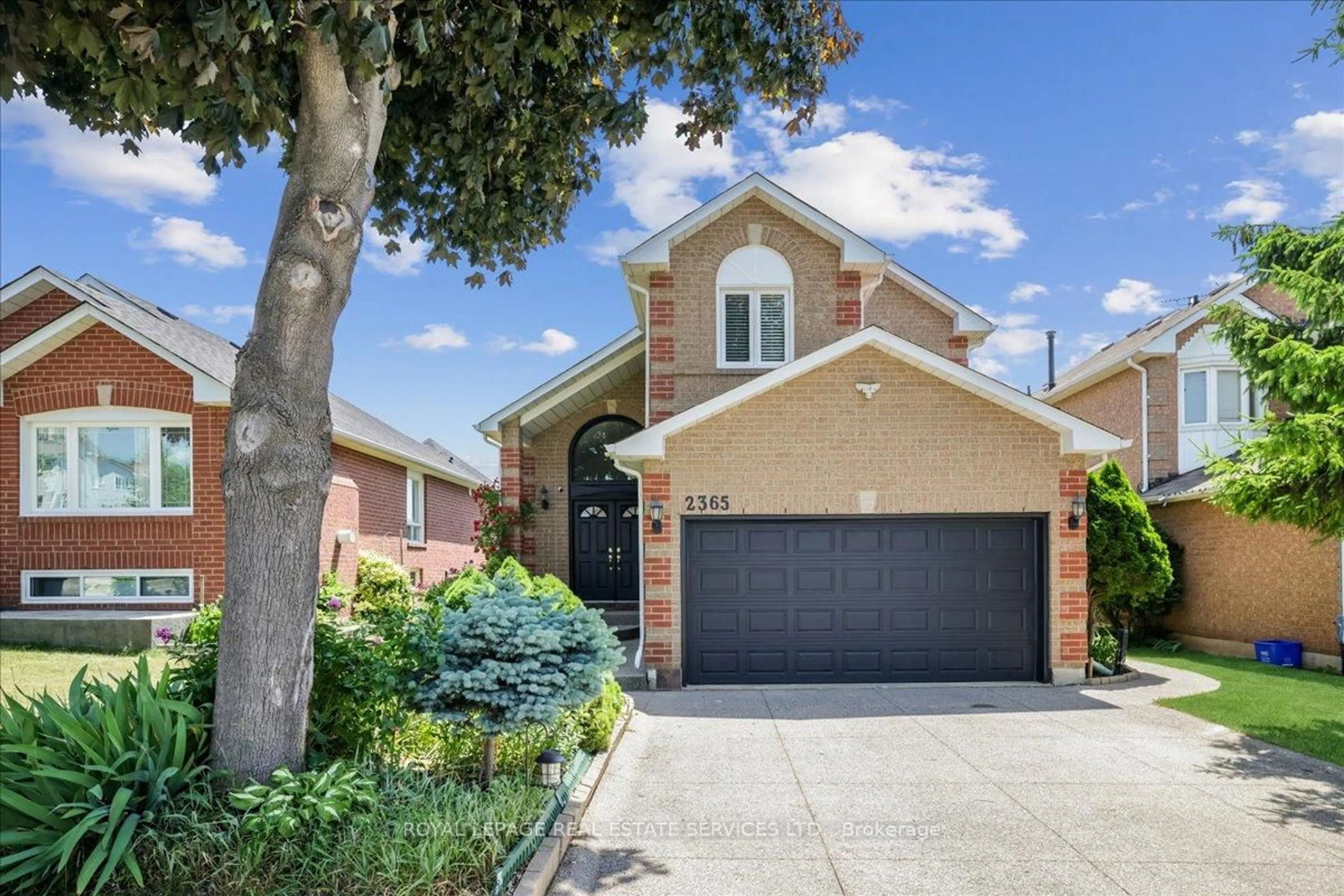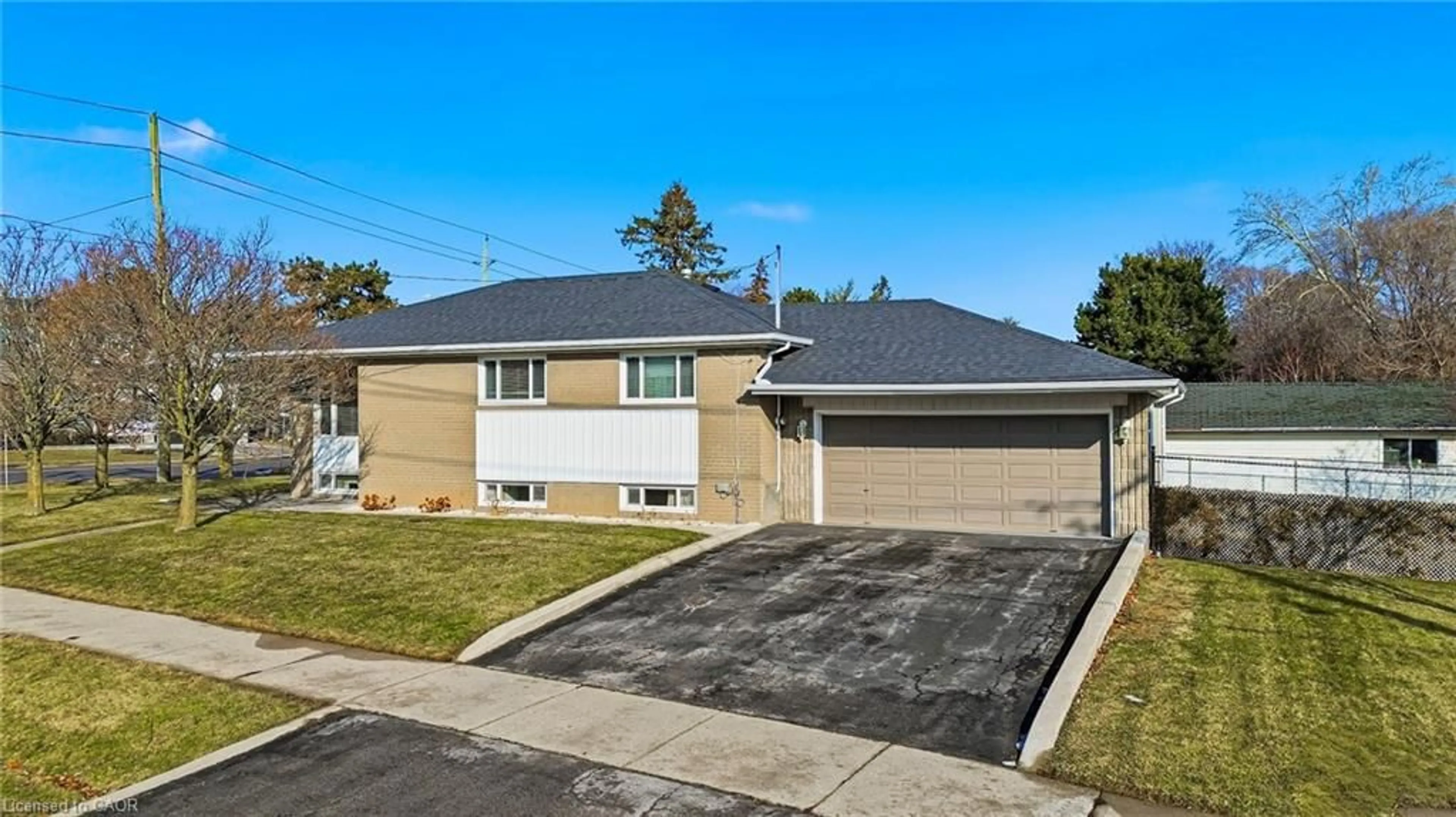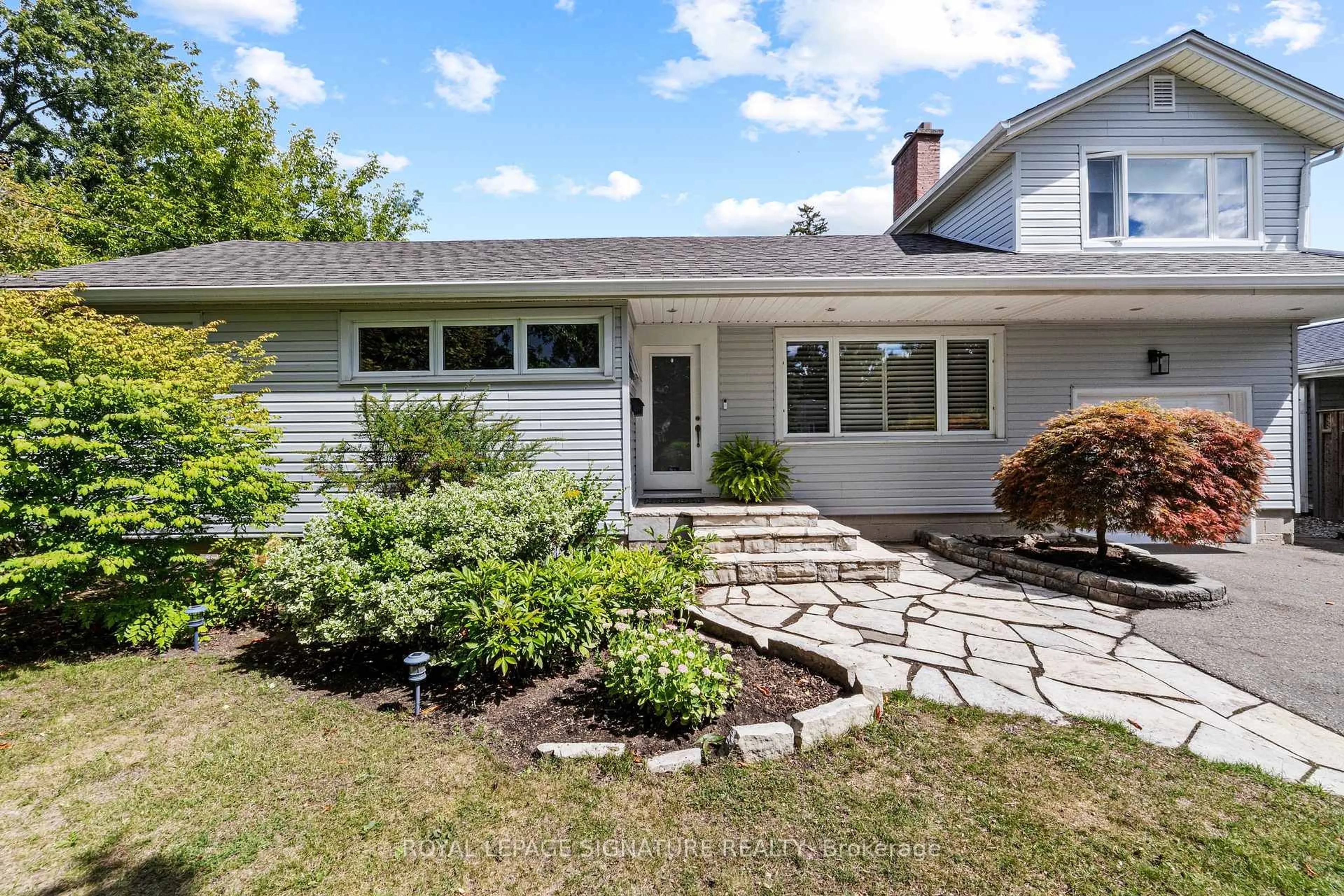Rare Glen Abbey Opportunity! Move into one of Oakville's most desirable neighbourhoods at an incredible price point - just steps from the beloved Monastery Bakery! This traditional two-storey detached home sits on a quiet, family-friendly street and is bursting with potential. Situated on a 42-foot lot, it features a large, fully fenced backyard (sodded in 2020) with no rear neighbours - perfect for children, pets, or summer entertaining. Inside, you'll find 3 spacious bedrooms, 2.5 bathrooms, and a 1.5-car garage. Major updates were completed in 2021, including new windows, roof, front door, and garage door - giving you peace of mind on the big-ticket items. The location is unbeatable: close to top-rated schools, everyday amenities, the Glen Abbey Community Centre, Glen Abbey Golf Course, Lions Valley Park, and miles of scenic trails. With a solid foundation, this home is ready for your personal touch to truly make it your own. Don't miss this chance to get into this detached Glen Abbey home!
Inclusions: All Existing "As Is" - Fridge, Stovetop, Oven, Dishwasher, Washer & Dryer, All Electrical Light Fixtures, All Window Coverings, And Garage Door Opener With Remote.
