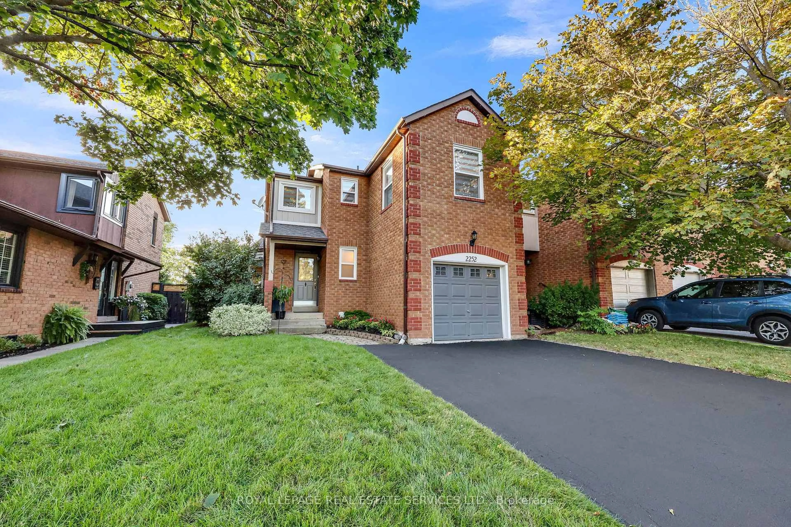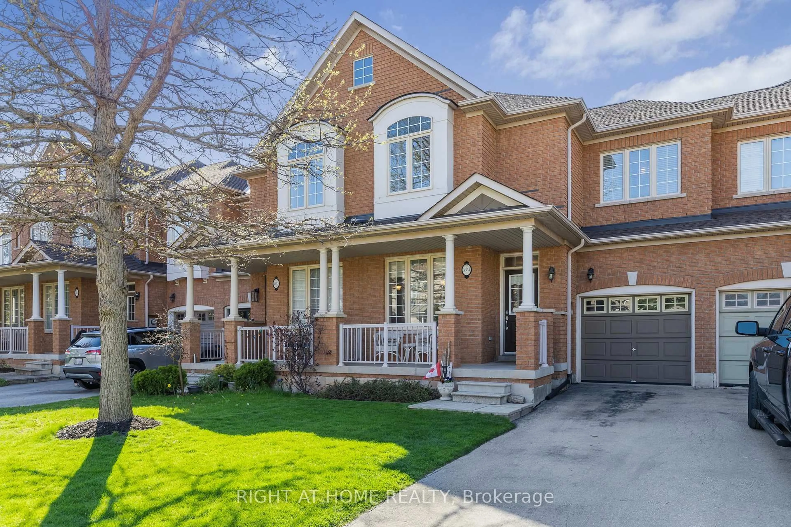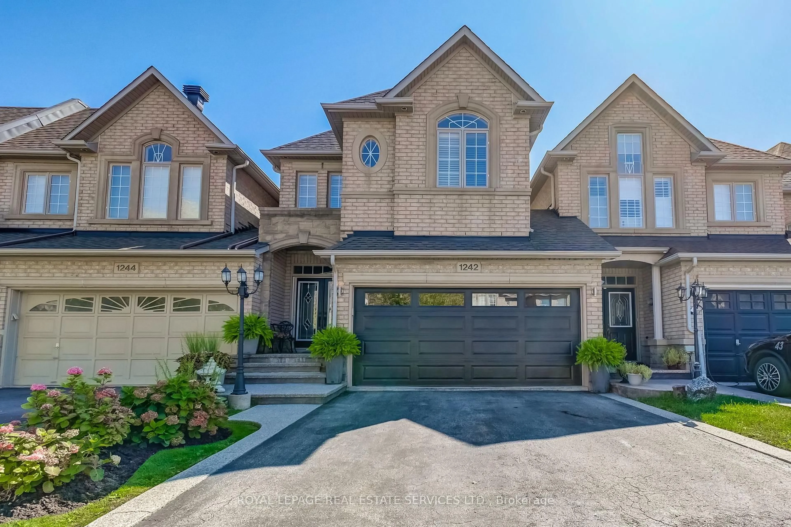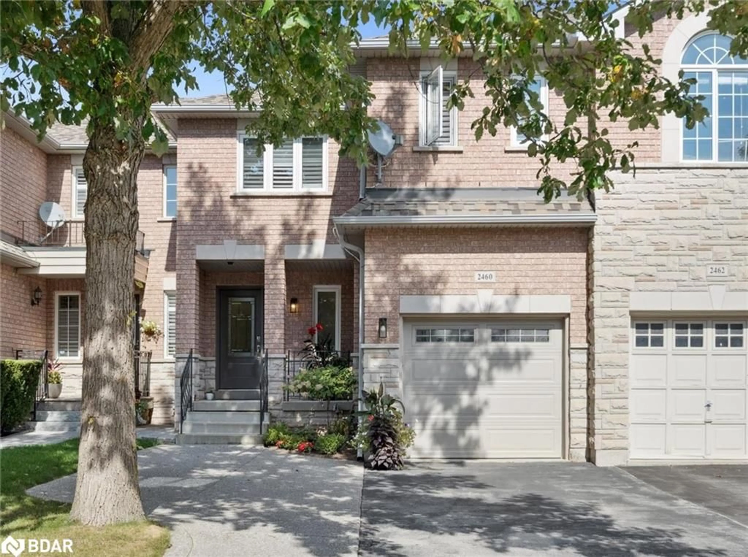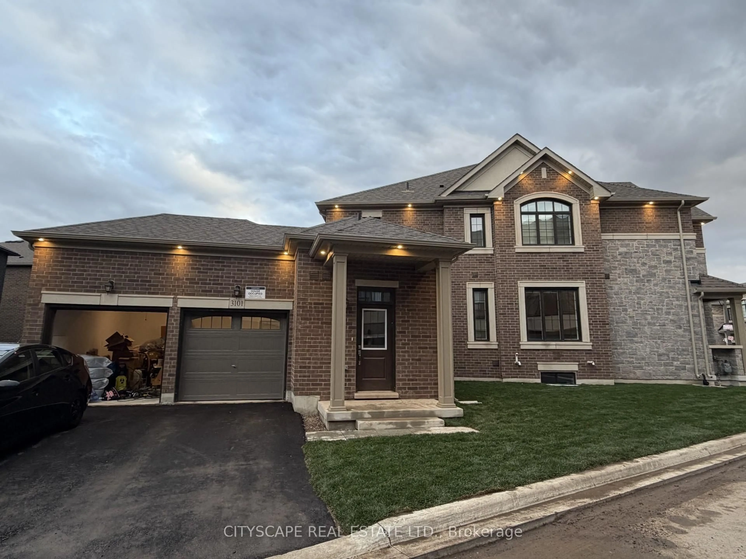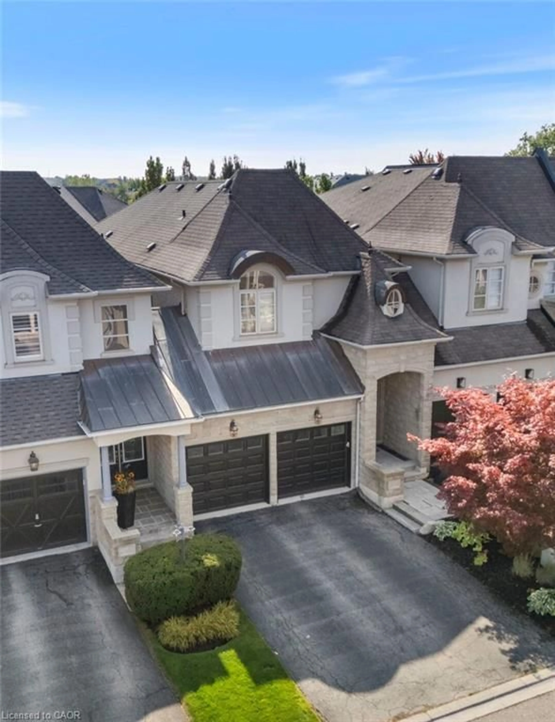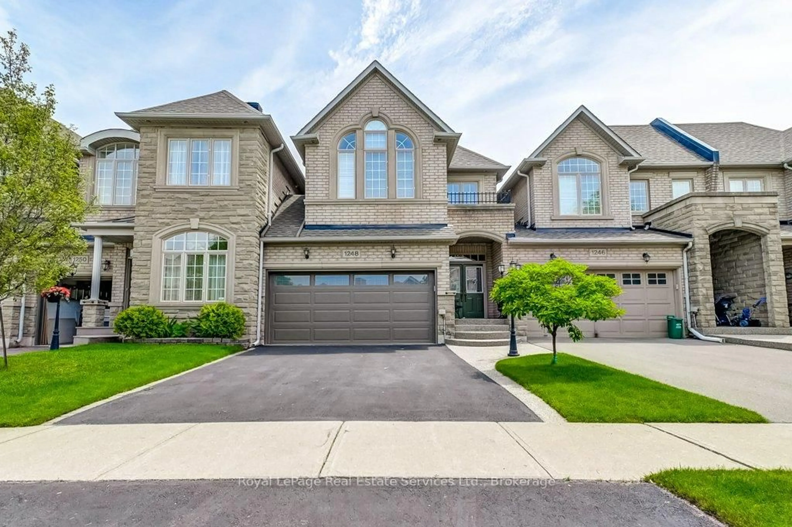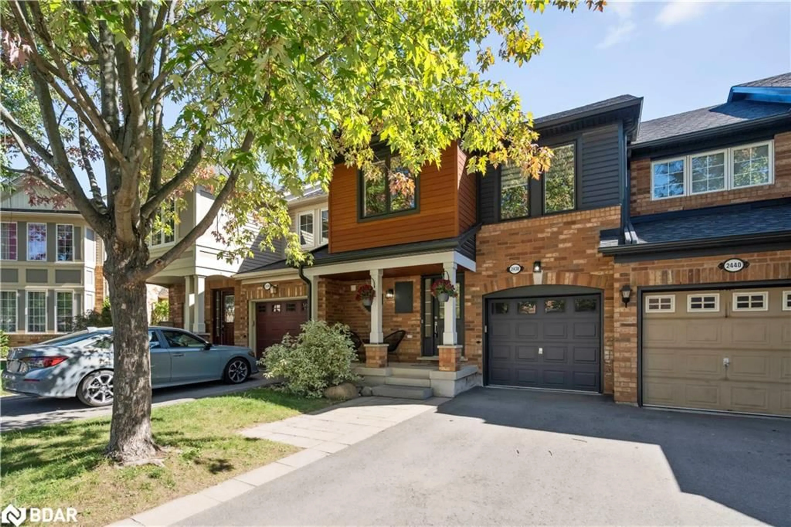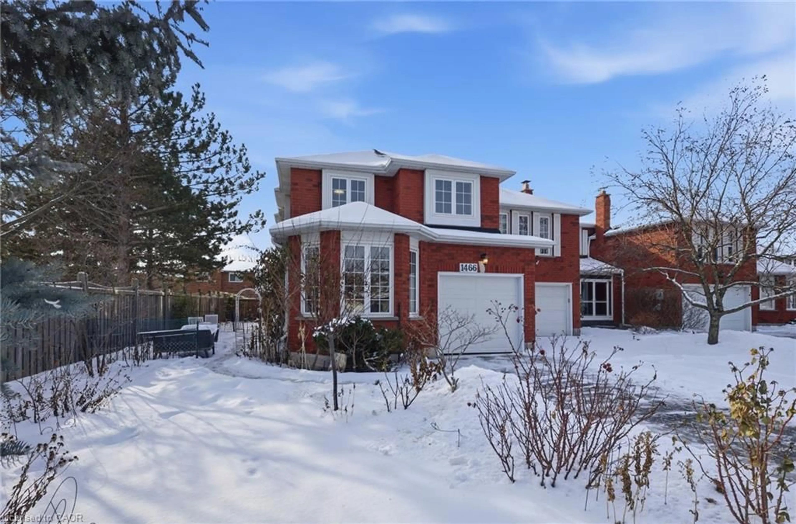Executive "Eaton" Model townhome approx. 2021 sq. ft. to be built by renowned Fernbrook Homes in the Glen Abbey Encore new community. 9 -foot ceilings on the 3 levels, 3 bedrooms, 2.5 bathrooms, gas fireplace in the Great Room with double French doors to balcony, hardwood floors throughout (except kitchen, laundry, foyer, mudroom and bathrooms). Quartz or Granite counters to all countertops. Bosh Kitchen appliances included, stained oak staircase with iron pickets", large size Porcelain floor tiles, the basement has a R/I for future bathroom and "Walk-out" to ground level with potential for a separate suite. Entry door from garage to mudroom and also exit door from garage to rear backyard. Generous size bedrooms, including primary bedroom with large W.I.C. and 5-piece ensuite with double vanity sinks, Quartz/Granite countertop, freestanding tub and glass shower. Purchaser has the option to select the interior finishing features. Closing date is scheduled for later 2026.
Inclusions: Kitchen "Bosh" appliance package, including 36" fridge, 30" electric stove, 24" dishwasher, 36" Aviva Insert Hood Fan and 22" Panasonic built-in microwave.
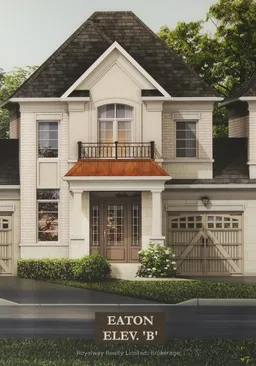 4
4

