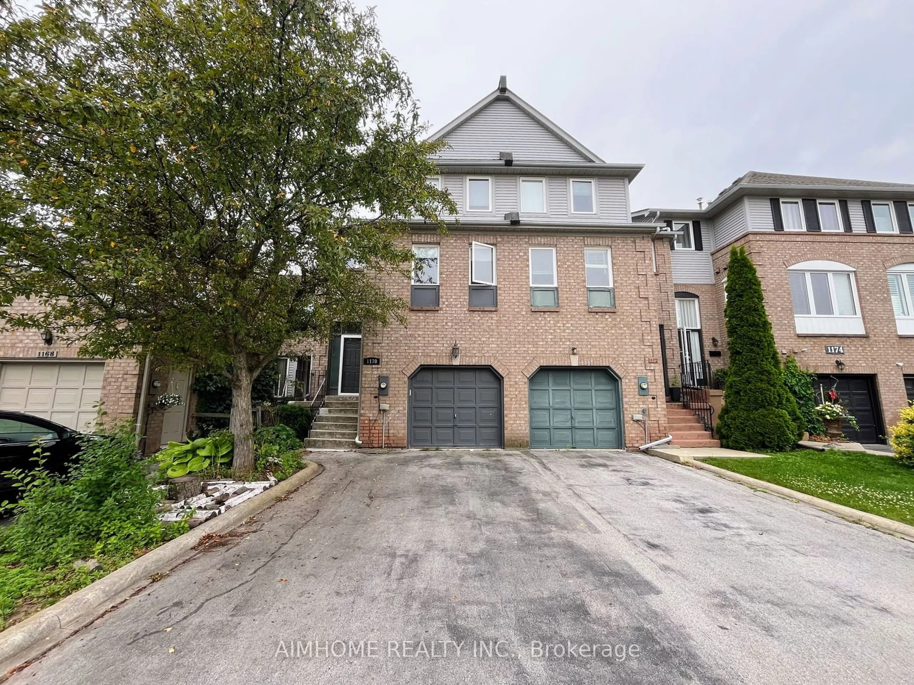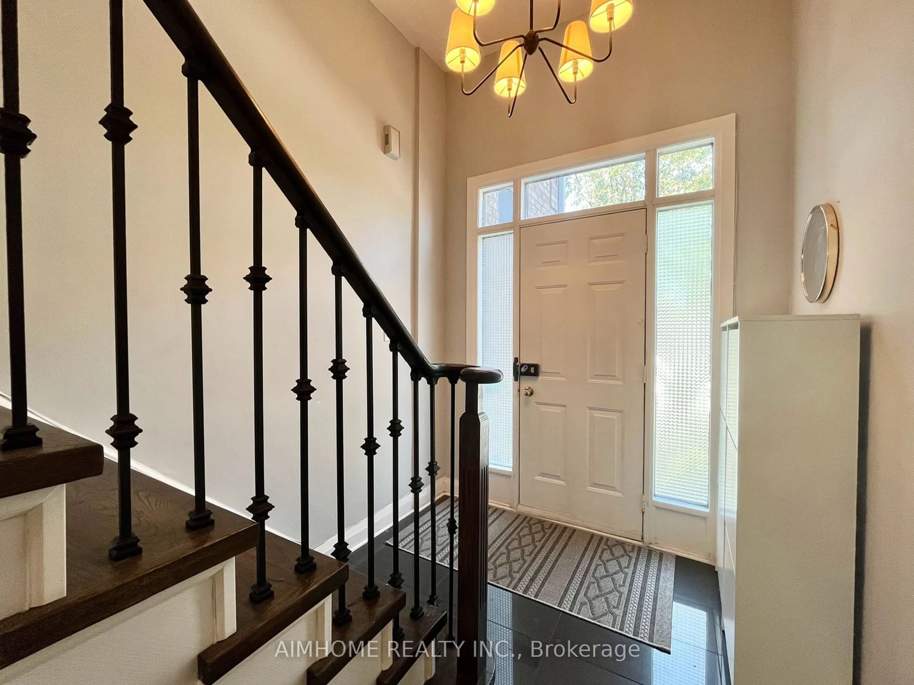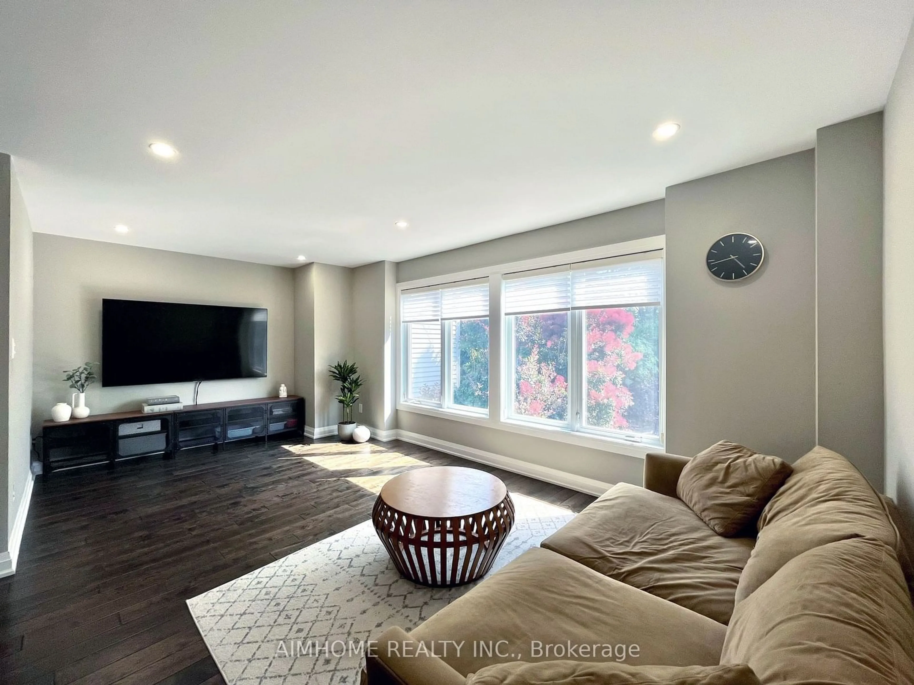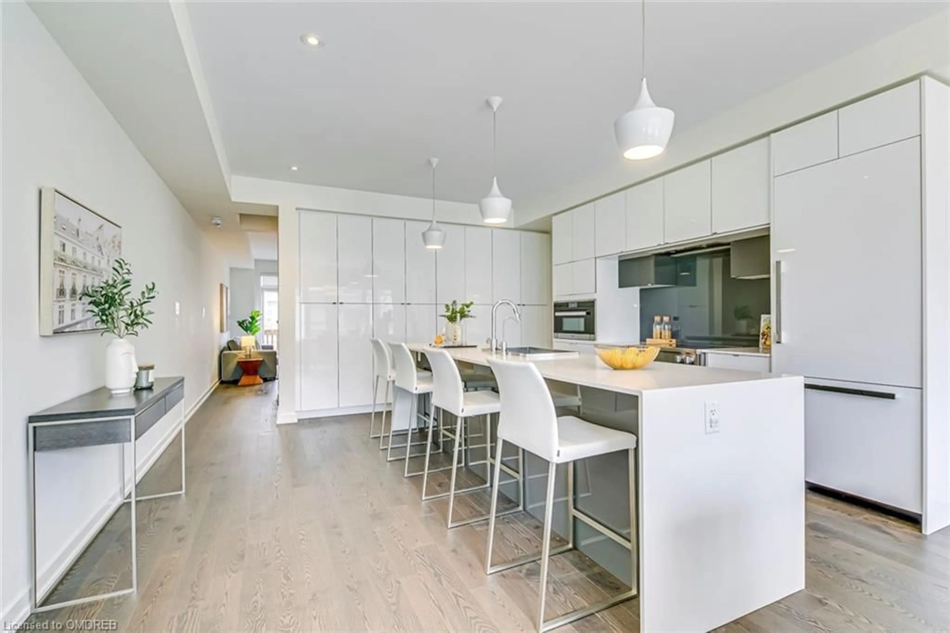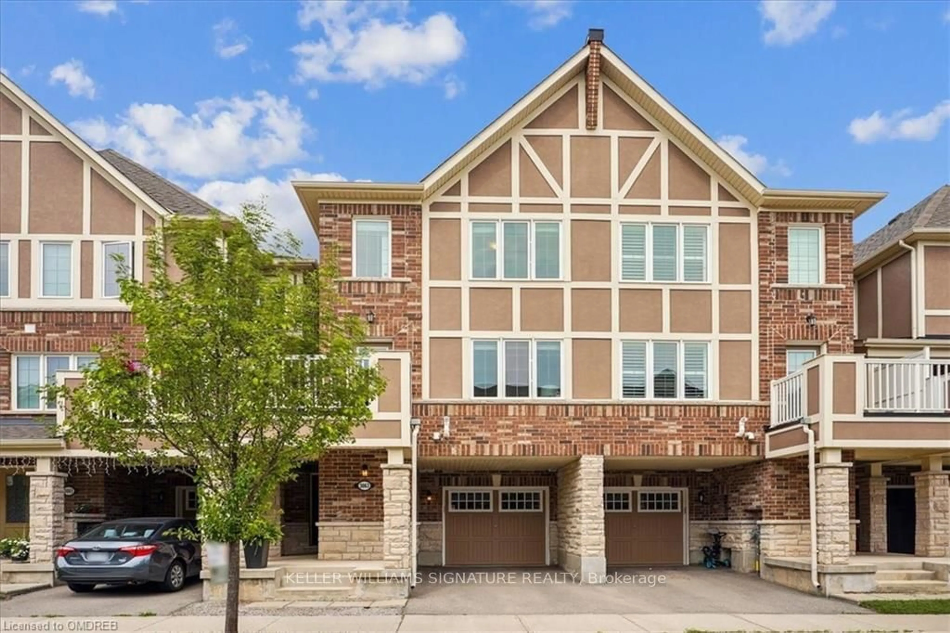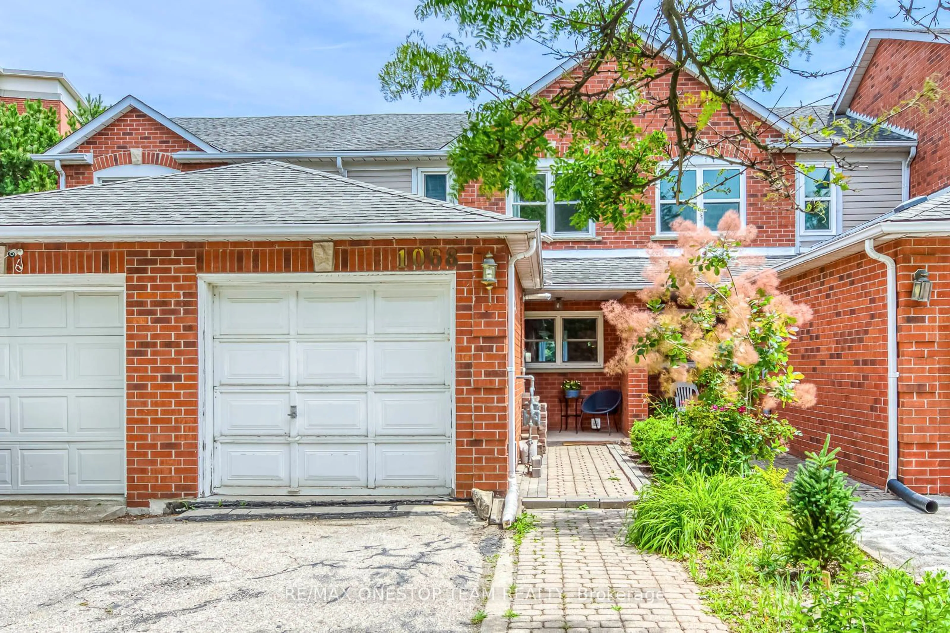1170 Leewood Dr, Oakville, Ontario L6M 3B9
Contact us about this property
Highlights
Estimated ValueThis is the price Wahi expects this property to sell for.
The calculation is powered by our Instant Home Value Estimate, which uses current market and property price trends to estimate your home’s value with a 90% accuracy rate.$1,042,000*
Price/Sqft$659/sqft
Days On Market25 days
Est. Mortgage$4,853/mth
Tax Amount (2024)$3,645/yr
Description
Welcome to 1170 Leewood, nestled in the prestigious enclave of Oakville. This exquisite open-concept residence boasts a grand, spacious kitchen perfect for hosting lavish gatherings, complemented by expansive living and dining areas that provide ample room for entertaining. The luxurious primary bedroom, complete with a sumptuous ensuite washroom, offers a private sanctuary for relaxation. The versatile walkout basement presents endless possibilities for customization, whether for recreation, a home office, or guest accommodations. Ideal for growing families, this remarkable property seamlessly combines elegance, functionality, and comfort, creating an inviting and sophisticated living environment. Situated in the catchment area for one of Ontario's top high schools, a highly-rated Catholic elementary school, and French immersion elementary schools, it ensures excellent educational opportunities for children. Embrace the opportunity to make this stunning property your new home.
Property Details
Interior
Features
Lower Floor
Family
6.05 x 2.46Exterior
Features
Parking
Garage spaces 1
Garage type Built-In
Other parking spaces 1
Total parking spaces 2
Property History
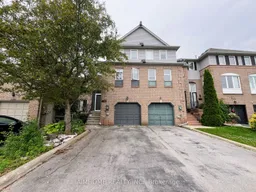 30
30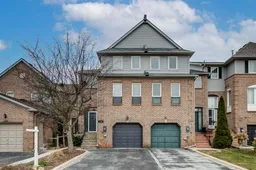 39
39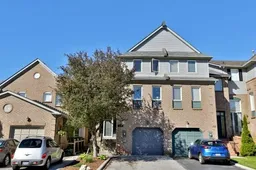 11
11Get up to 1% cashback when you buy your dream home with Wahi Cashback

A new way to buy a home that puts cash back in your pocket.
- Our in-house Realtors do more deals and bring that negotiating power into your corner
- We leverage technology to get you more insights, move faster and simplify the process
- Our digital business model means we pass the savings onto you, with up to 1% cashback on the purchase of your home
