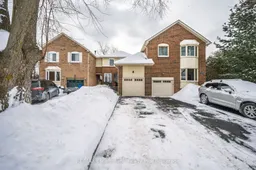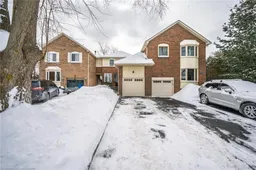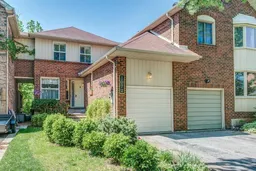Nestled in the highly desirable Glen Abbey neighbourhood with top schools and backing onto greenspace is this beautifully two-storey link home. Boasting 3+1 bedrooms and 3 bathrooms, this home backs onto the picturesque Indian Ridge Trail and lush greenspace, providing a peaceful and private backyard. The home's stunning curb appeal is enhanced by a professionally landscaped front yard, new paver walkway, a privacy fence, and new asphalt driveway('24). Step inside through the new front door('23) to find a bright and inviting living space. The spacious living and dining rooms feature large bay windows, filling the home with natural light. The modern kitchen is, complete with stainless steel appliances, upgraded cabinetry ('22), and a bonus breakfast area. The main level also includes a fully updated powder room('22) for added convenience. Upstairs, the spacious primary bedroom offers ensuite privilege, while two additional generously sized bedrooms and an upgraded 4-piece bathroom('20) complete the second floor. The fully finished lower level features a bright, oversized recreation room with a walk-out to the private backyard and deck perfect space for relaxation or entertaining. The lower level also includes an updated 3-piece bathroom('22), spacious versatile room for possible 4th bedroom or home office, currently being used as storage, possible second kitchen area and ample storage. Additional upgrades include new pot lights and light fixtures throughout('23), along with new windows('20) on the main and upper levels, garage door & garage door opener('19), furnace & AC('18), roof('13). Located close to top-rated schools, golf courses, public transit, and major highways, this home offers a perfect blend of convenience and tranquility. Don't miss your chance to own this lovely home in a truly exceptional setting!
Inclusions: Built-in Microwave - Dishwasher - Washer - Dryer('20-'24), Garage Door Opener, Refrigerator, Stove, Window Coverings, Light Fixtures, Shelving, Bathroom Mirrors, Ring Doorbell Camera, Main Level TV Wall Mount






