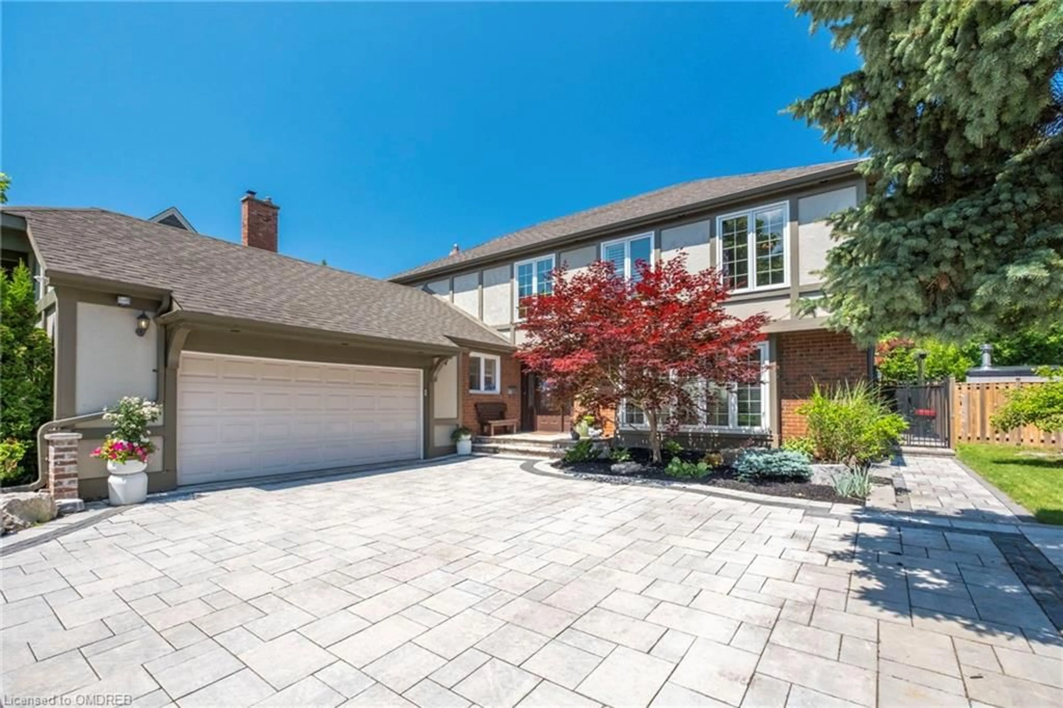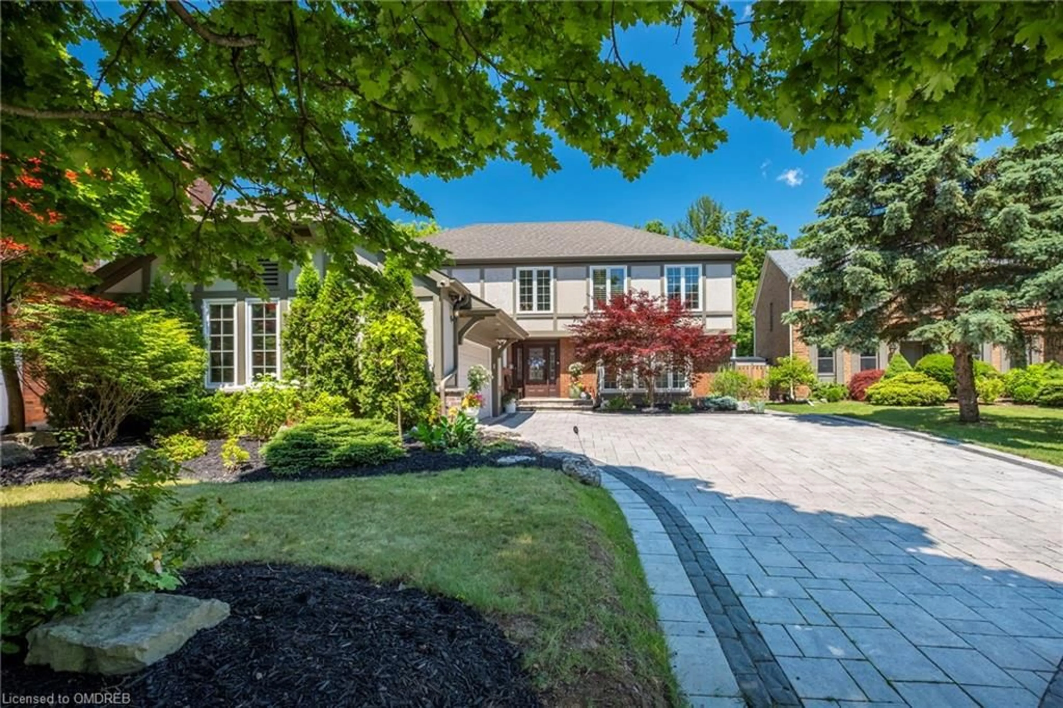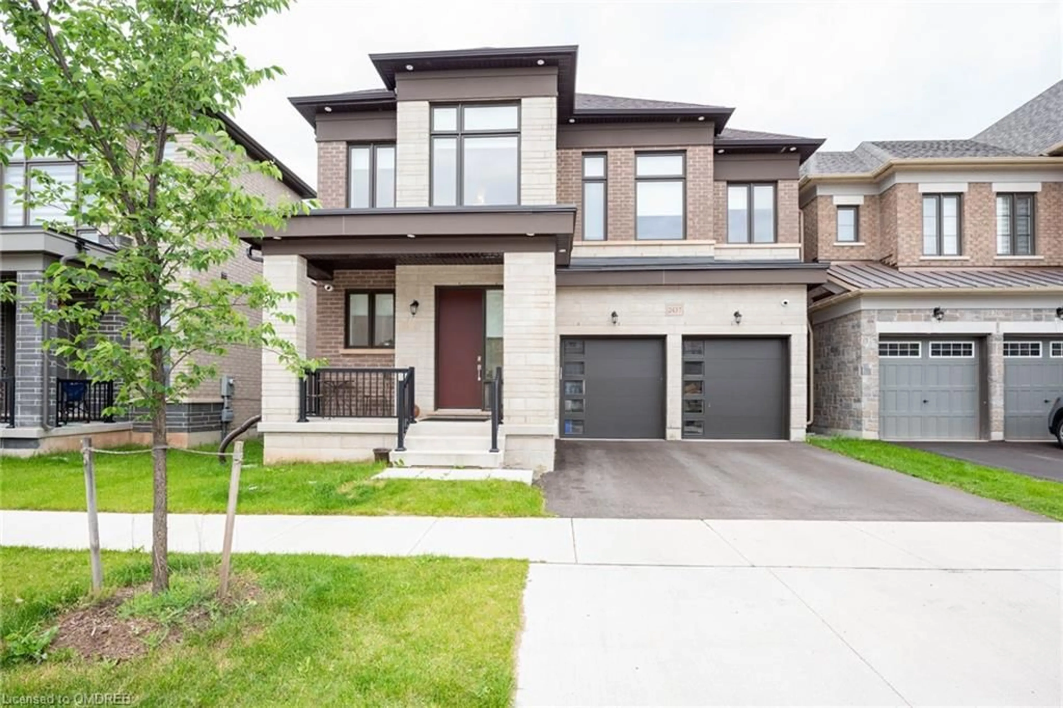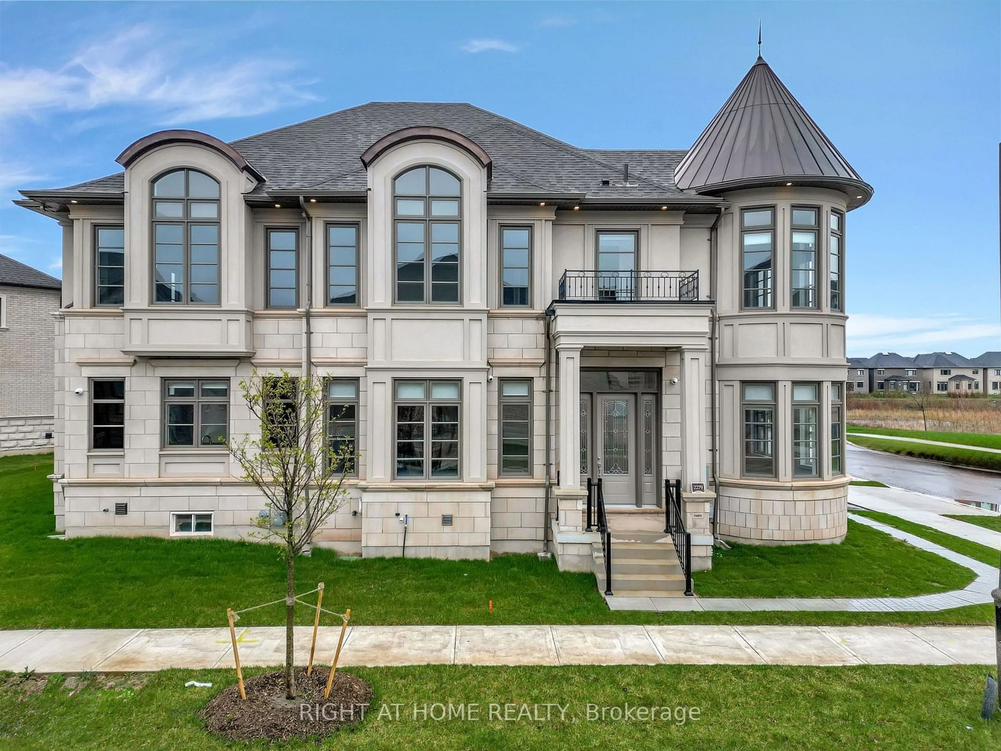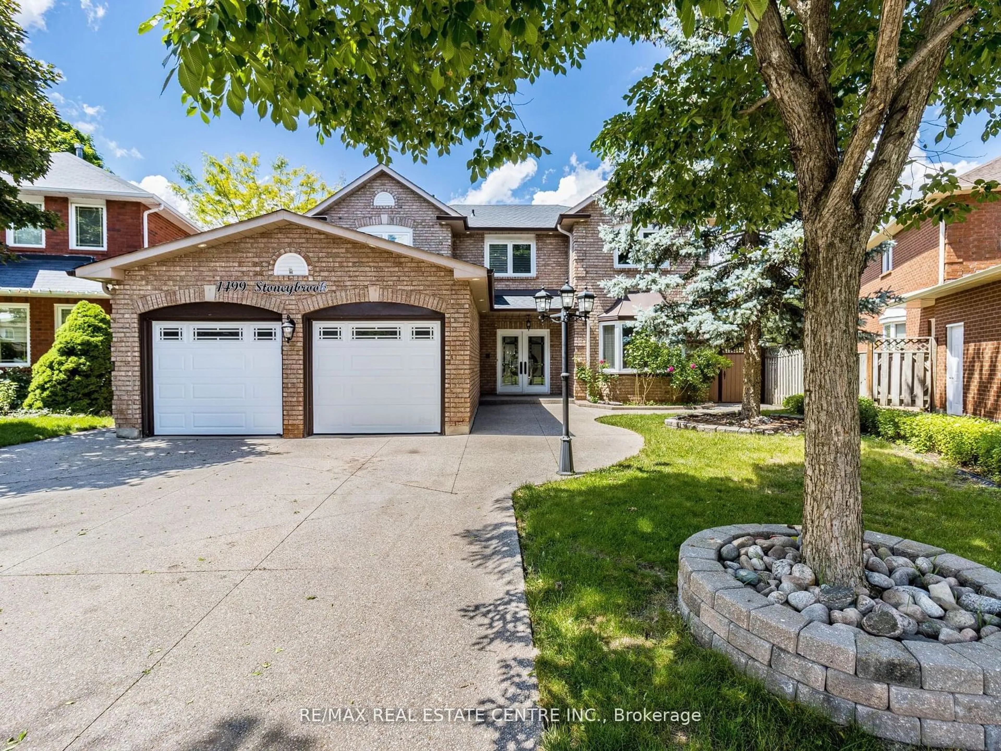1071 Rockcliffe Crt, Oakville, Ontario L6M 1B8
Contact us about this property
Highlights
Estimated ValueThis is the price Wahi expects this property to sell for.
The calculation is powered by our Instant Home Value Estimate, which uses current market and property price trends to estimate your home’s value with a 90% accuracy rate.$2,319,000*
Price/Sqft$831/sqft
Est. Mortgage$10,732/mth
Tax Amount (2024)$9,232/yr
Days On Market18 days
Description
Welcome to 1071 Rockcliffe Court, Oakville a stunning, updated 4+1 bedroom executive home located in the highly sought-after Glen Abbey neighborhood. This residence is nestled on a quiet, child-friendly cul-de-sac, offering both luxury and tranquility. Inside, the home boasts a massive master retreat featuring a walk-in closet and a spa-like ensuite. This elegant bathroom is equipped with double sinks and an air soaker bathtub, creating a perfect escape for relaxation. The kitchen is a chefs dream, featuring maple cabinetry, granite countertops, stainless steel appliances, a pantry, and a breakfast area that opens to the patio. Its an ideal space for family meals and entertaining. Adjacent to the kitchen, the family room is both inviting and stylish, complete with built-in cabinetry and a linear gas fireplace framed by a ledge rock surround. The professionally finished basement is open concept, offering new broadloom, updated windows, a fifth bedroom that can double as a fitness room, and a full bathroom. This space is perfect for guests or additional family activities. The exterior of the home is equally impressive. The rear yard is an oasis backing onto Glen Oak Creek Trail, featuring an interlock stone patio and an inground saltwater pool perfect for outdoor entertaining and relaxation. This exceptional property offers the best in luxury living in Glen Abbey. Don't miss your chance to call 1071 Rockcliffe Court home!
Property Details
Interior
Features
Main Floor
Living Room
5.79 x 4.55Crown Moulding
Kitchen
3.33 x 3.68Dining Room
3.68 x 3.68hardwood floor / wainscoting
Breakfast Room
2.46 x 3.68Tile Floors
Exterior
Features
Parking
Garage spaces 2
Garage type -
Other parking spaces 4
Total parking spaces 6
Property History
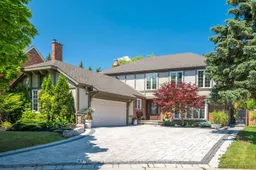 40
40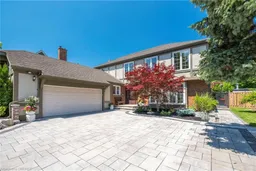 50
50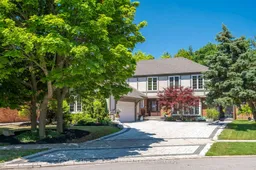 37
37Get up to 1% cashback when you buy your dream home with Wahi Cashback

A new way to buy a home that puts cash back in your pocket.
- Our in-house Realtors do more deals and bring that negotiating power into your corner
- We leverage technology to get you more insights, move faster and simplify the process
- Our digital business model means we pass the savings onto you, with up to 1% cashback on the purchase of your home
