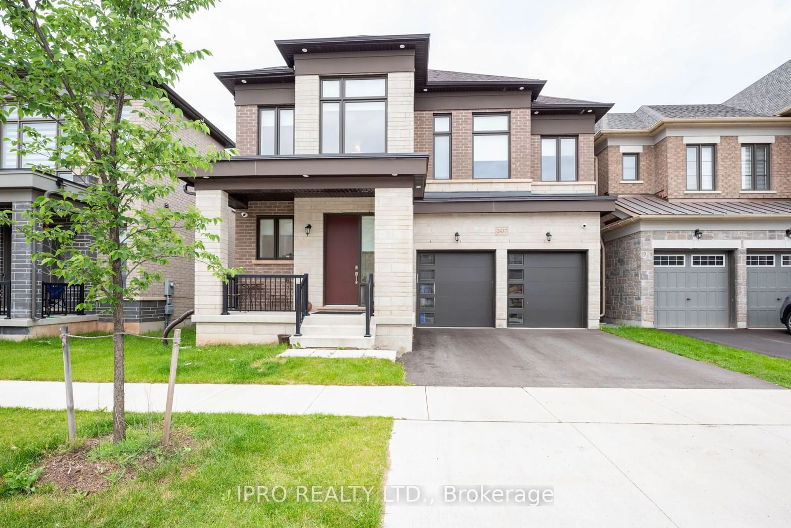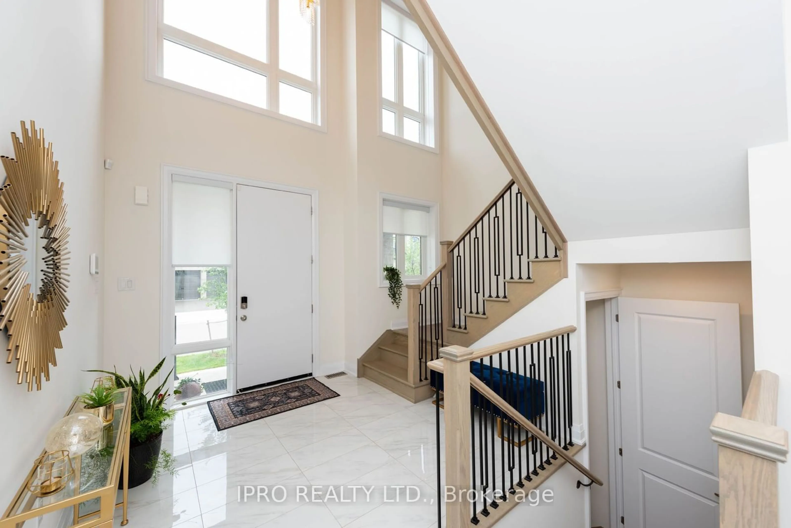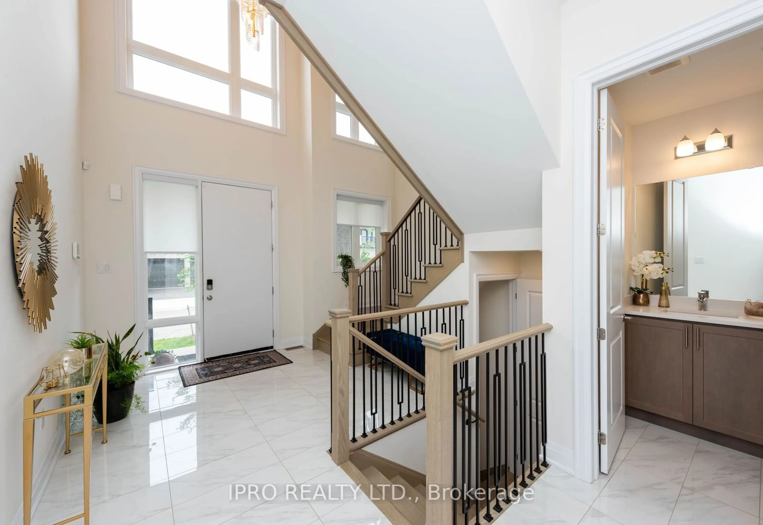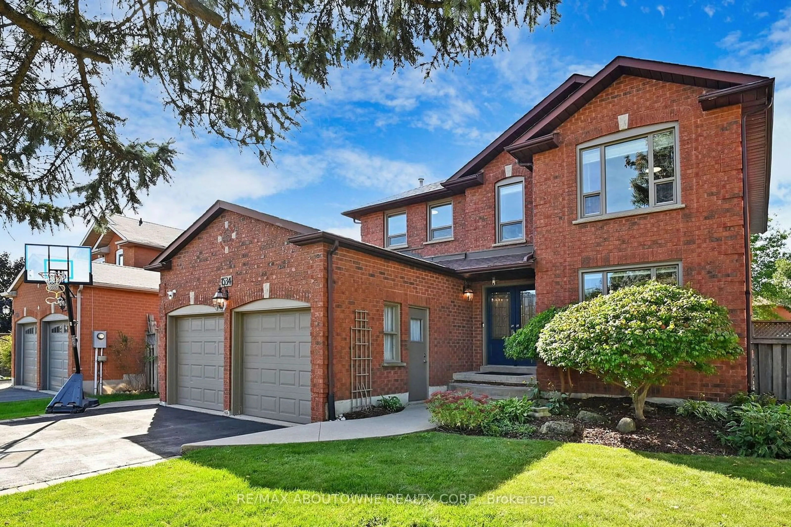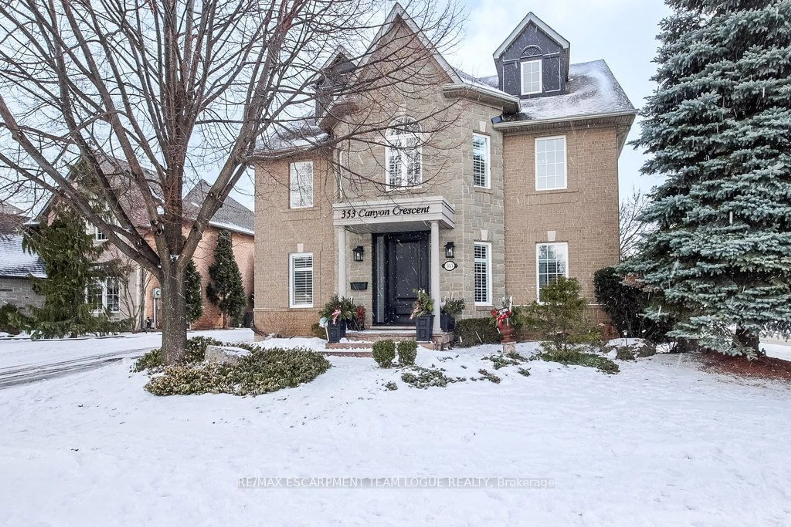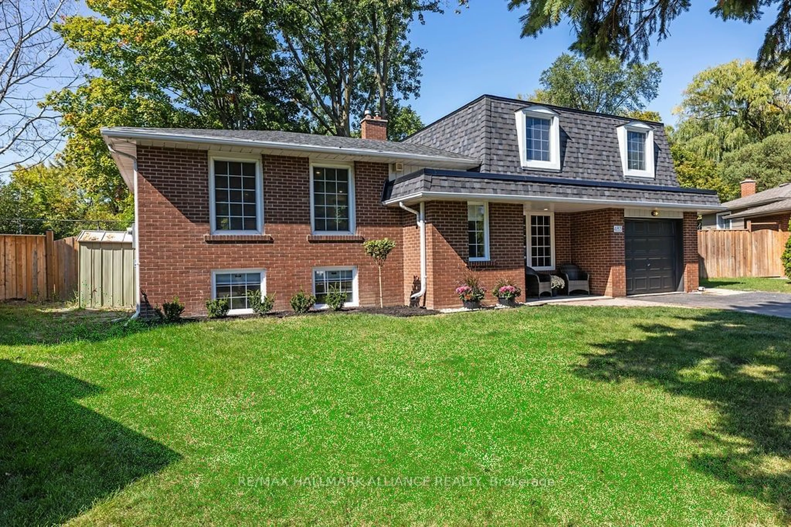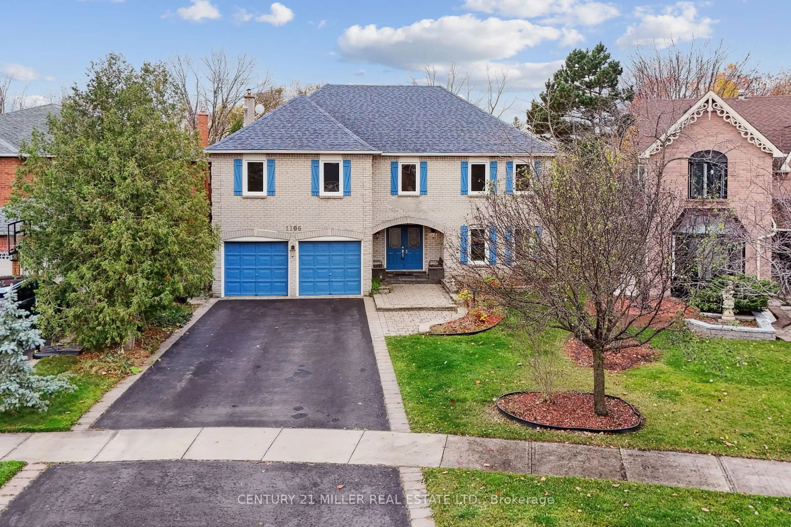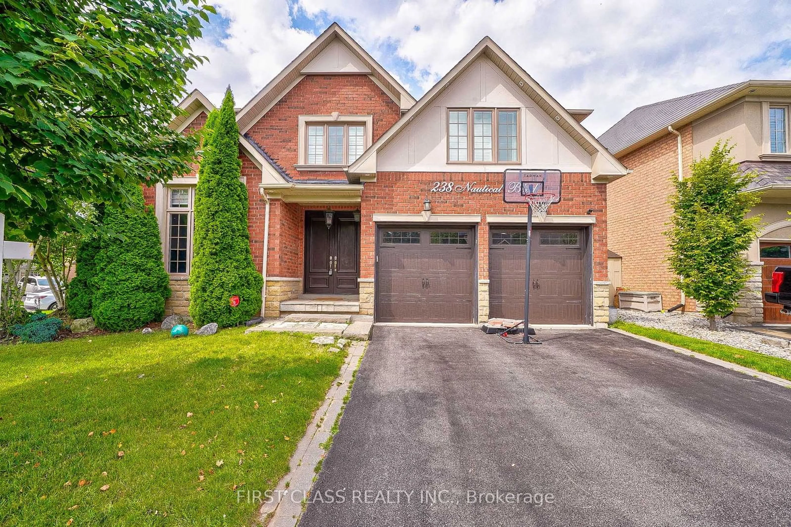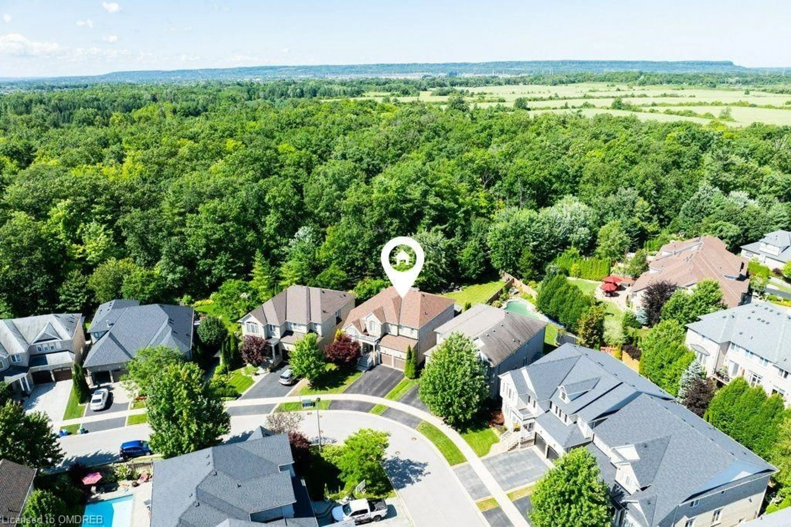2437 Irene Cres, Oakville, Ontario L6M 5M2
Contact us about this property
Highlights
Estimated ValueThis is the price Wahi expects this property to sell for.
The calculation is powered by our Instant Home Value Estimate, which uses current market and property price trends to estimate your home’s value with a 90% accuracy rate.Not available
Price/Sqft$693/sqft
Est. Mortgage$9,611/mo
Tax Amount (2024)$8,364/yr
Days On Market45 days
Description
The moment you enter this gorgeous home you feel the positive energy, sunlight coming through large windows all directions, spacious foyer open to 2nd floor with a stunning decorative chandelier leads you to spacious living/dining room, family room waffle smooth 10 Ft ceiling giving a grand feel, the interior doors higher than standard, office in main floor adding to home functionality, kitchen is filled with full height cabinets and boasts a magnificent island with countertops made from exquisite quarts, 2 GAR with MDRM that includes a lager tall cabinet. 2nd floor is 9ft & has 4 large bedroom all WIC, 3 full BA, laundry room is v. convenient with cabinets 9' ft BSMT with large windows letting in plenty natural light and has wide open concept perfect for family Ent. full bath and pre installed PLMP for W/bar and other additions you might consider PINHURST model is the largest home built by Lindvest in Glen Abbey 4,169 Sft with finished basement, the house has plenty of luxurious features and modern updates $$$ spent in upgrades, from O/D Camera connection, to freeze water connection & more.
Upcoming Open Houses
Property Details
Interior
Features
Main Floor
Kitchen
5.75 x 3.00Centre Island / B/I Appliances
Living
5.01 x 4.30Hardwood Floor / Large Window / Combined W/Dining
Dining
5.01 x 4.30Hardwood Floor / Large Window / Combined W/Living
Foyer
5.60 x 3.10Open Concept / Large Window
Exterior
Features
Parking
Garage spaces 2
Garage type Attached
Other parking spaces 2
Total parking spaces 4
Property History
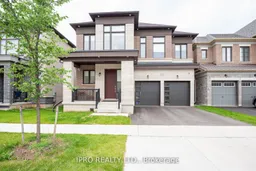
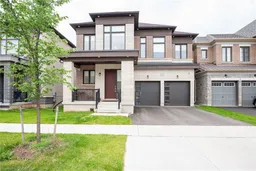

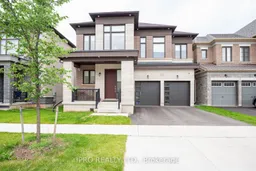
Get up to 1% cashback when you buy your dream home with Wahi Cashback

A new way to buy a home that puts cash back in your pocket.
- Our in-house Realtors do more deals and bring that negotiating power into your corner
- We leverage technology to get you more insights, move faster and simplify the process
- Our digital business model means we pass the savings onto you, with up to 1% cashback on the purchase of your home
