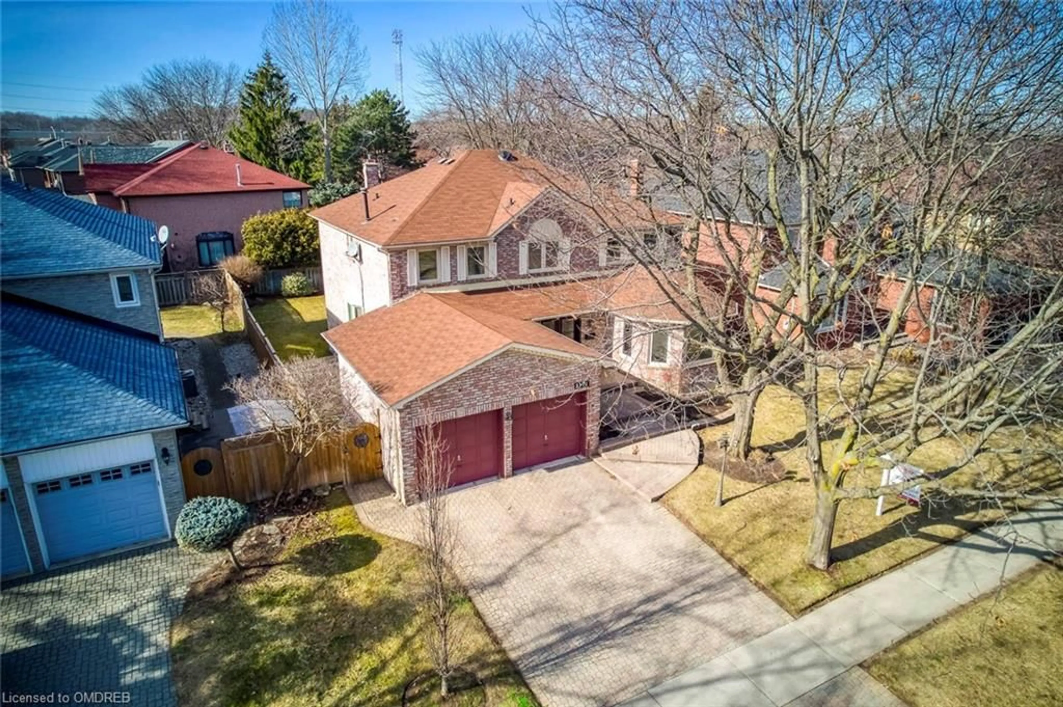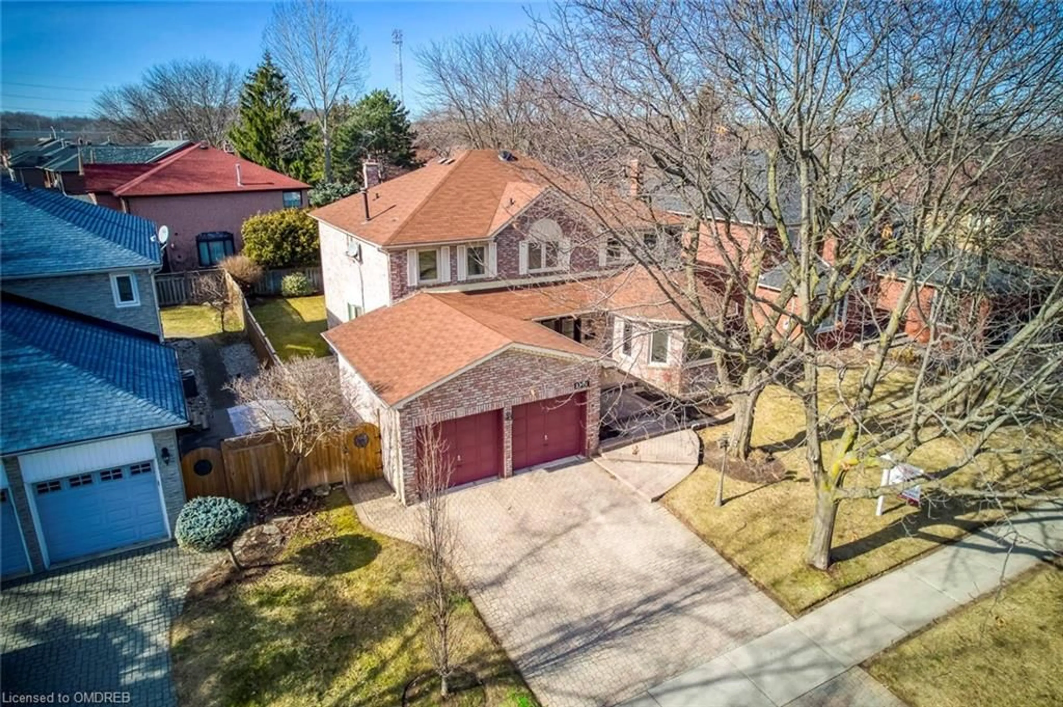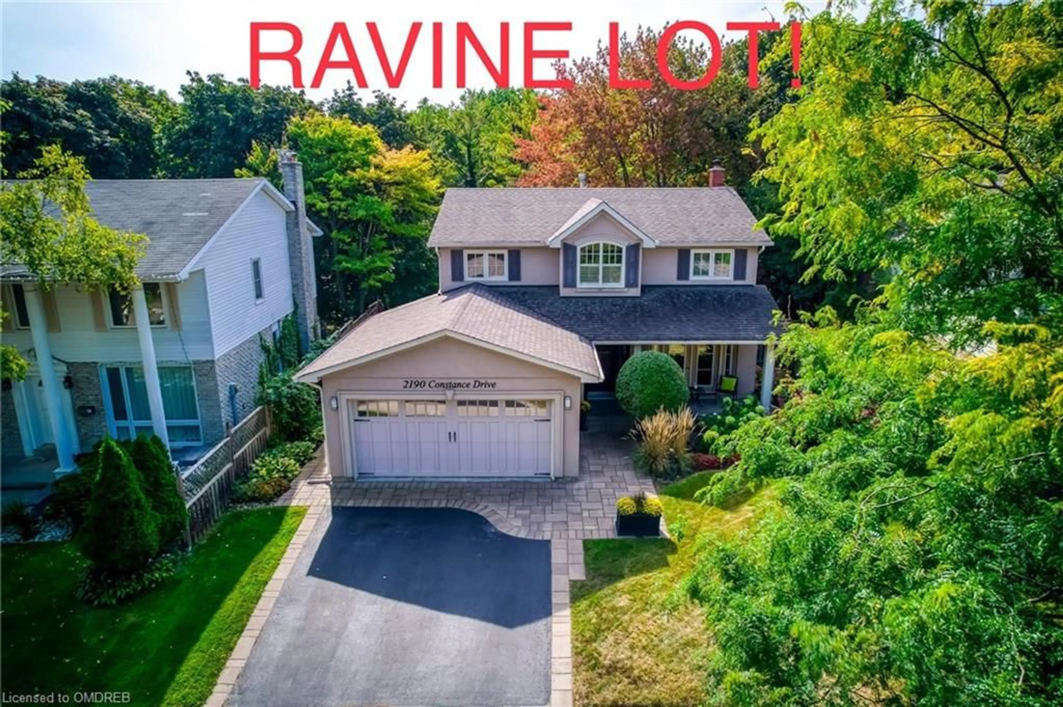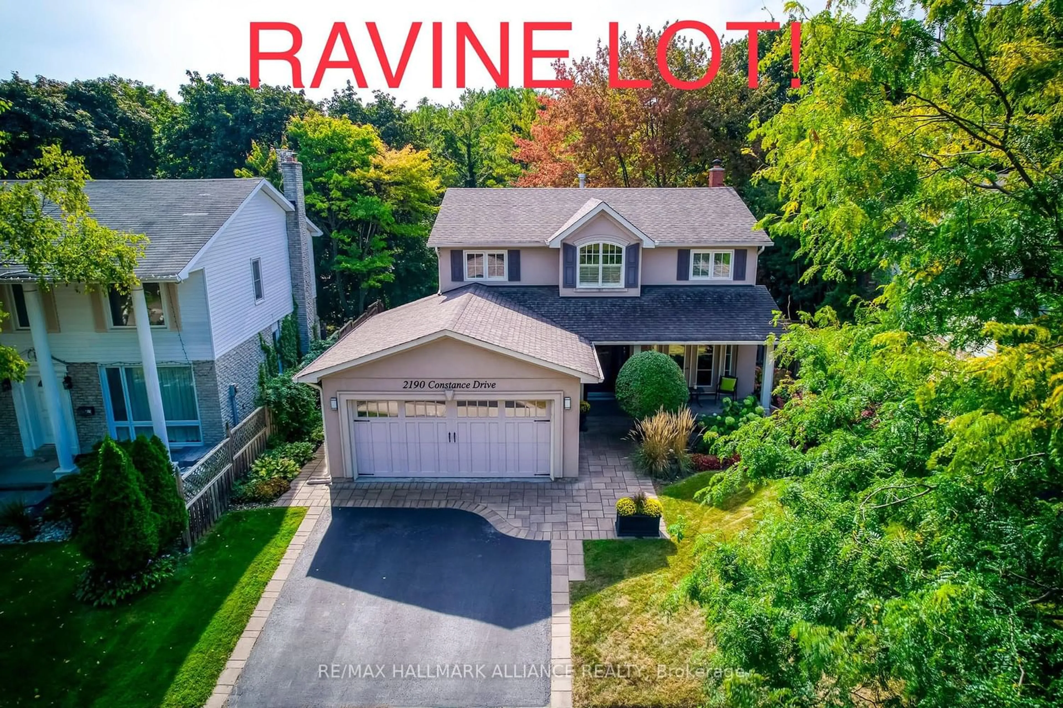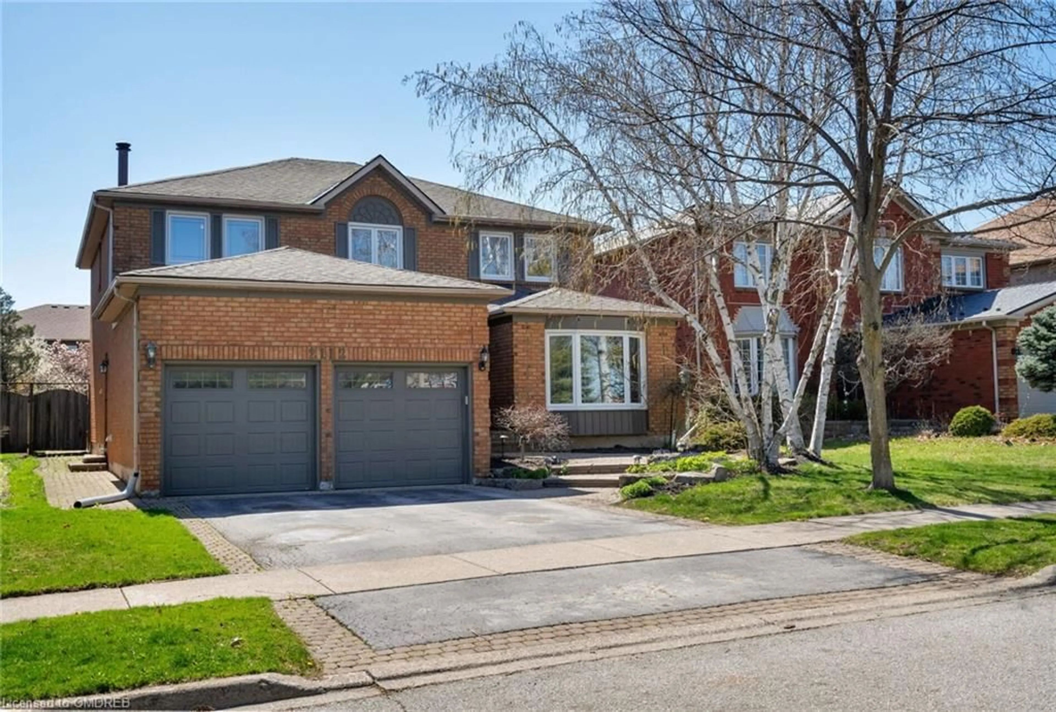2171 Dunvegan Ave, Oakville, Ontario L6J 6P2
Contact us about this property
Highlights
Estimated ValueThis is the price Wahi expects this property to sell for.
The calculation is powered by our Instant Home Value Estimate, which uses current market and property price trends to estimate your home’s value with a 90% accuracy rate.$2,102,000*
Price/Sqft$764/sqft
Days On Market63 days
Est. Mortgage$10,732/mth
Tax Amount (2023)$8,601/yr
Description
Gorgeous 4+1Bdr 5bath executive home in sought after Eastlake, walking distance to top rated schools(OT, Maple Grove PS), steps to parks, creeks & trails. Fully updated very well maintained original first owner home, 3269sf above grade with one of the most functional layout in the area with great Fengshui. Stunning premium custom kitchen with cherry wood cabinets, large granite peninsula island, heated floors, top of the line appliances(Wolf/Subzero/Miele) and breakfast area. Hardwood floors throughout the main &2nd level, updated hardwood stairs in all 3 levels, 2 gas fireplaces. Pot lights and crown mouldings in main level principal rooms. Premium window shutters(Hunter Douglas & Shade-O-Matic). Main level office, 3 luxurious upgraded bathrooms on 2nd floor with porcelain tiles, glass showers and heated floors, Maxx Air Jet Tub in the 5 piece primary ensuite. Spacious finished basement boasts 5th bedroom with ensuite, large rec room with 5 Bose built-in speakers, den, wet bar plus plenty of storage space. Large well maintained deck in private backyard with perennial trees.
Upcoming Open House
Property Details
Interior
Features
Main Floor
Living Room
14.11 x 19.11Dining Room
13.11 x 14.11Kitchen
12.07 x 19.07Laundry
Exterior
Features
Parking
Garage spaces 2
Garage type -
Other parking spaces 2
Total parking spaces 4
Property History
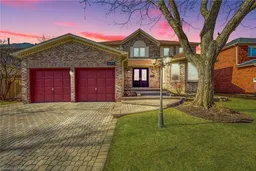 48
48Get an average of $10K cashback when you buy your home with Wahi MyBuy

Our top-notch virtual service means you get cash back into your pocket after close.
- Remote REALTOR®, support through the process
- A Tour Assistant will show you properties
- Our pricing desk recommends an offer price to win the bid without overpaying
