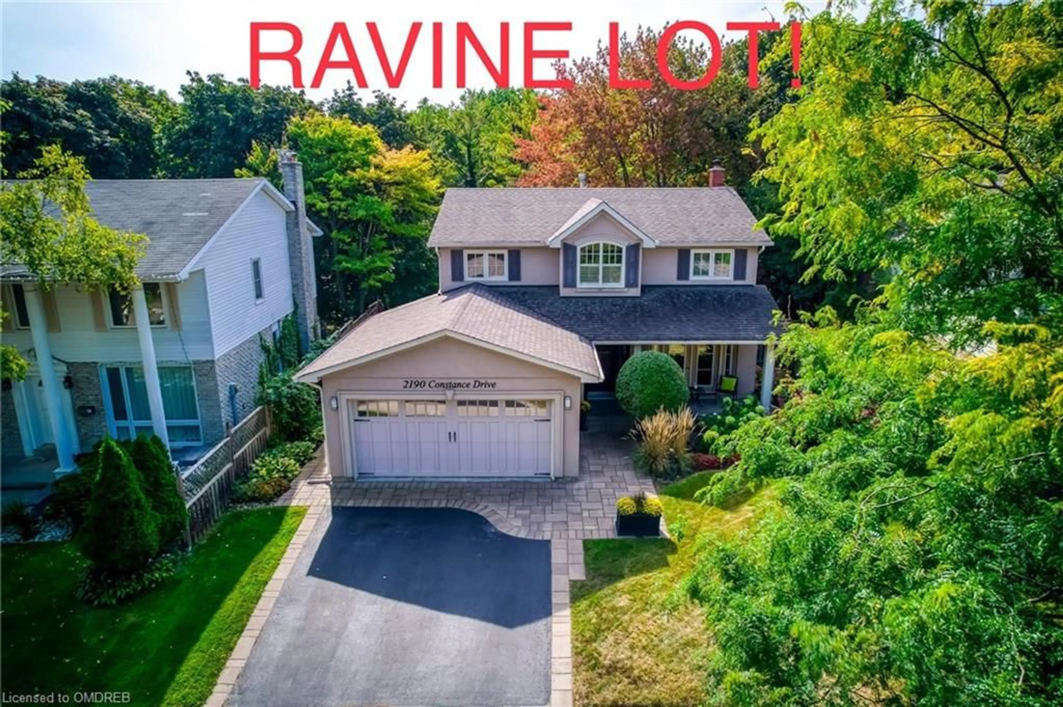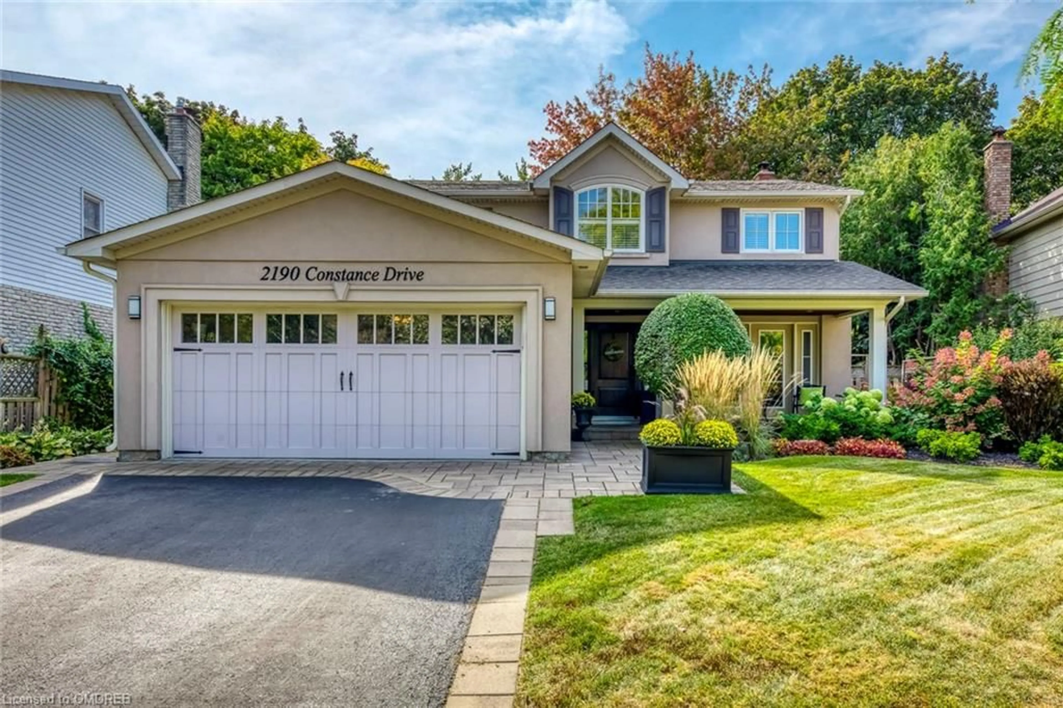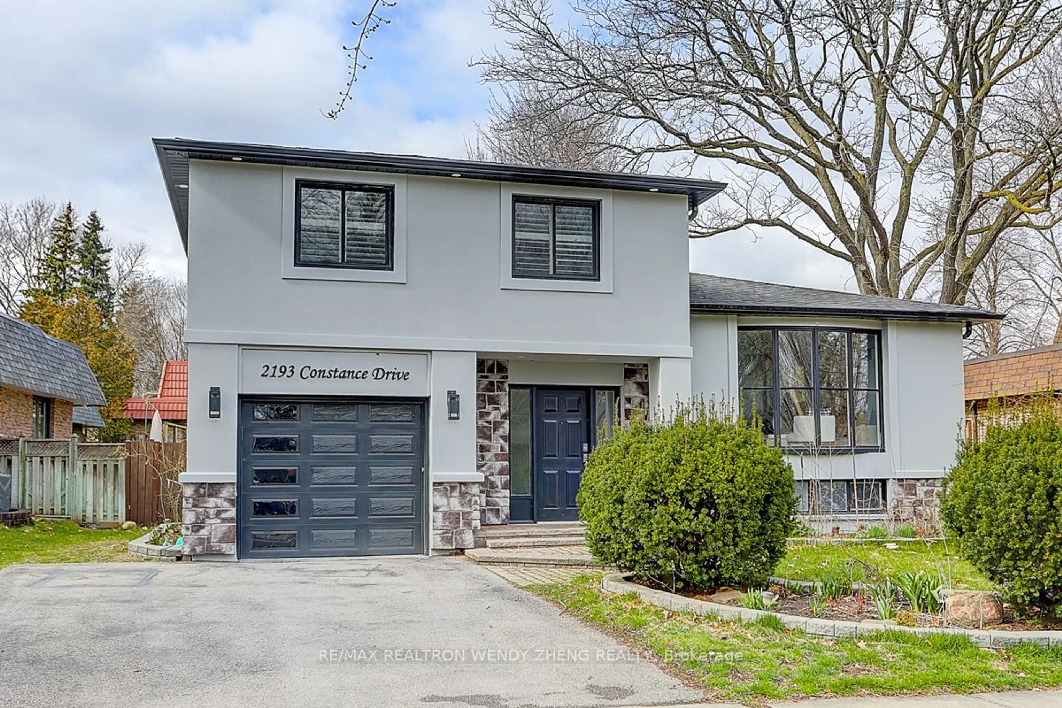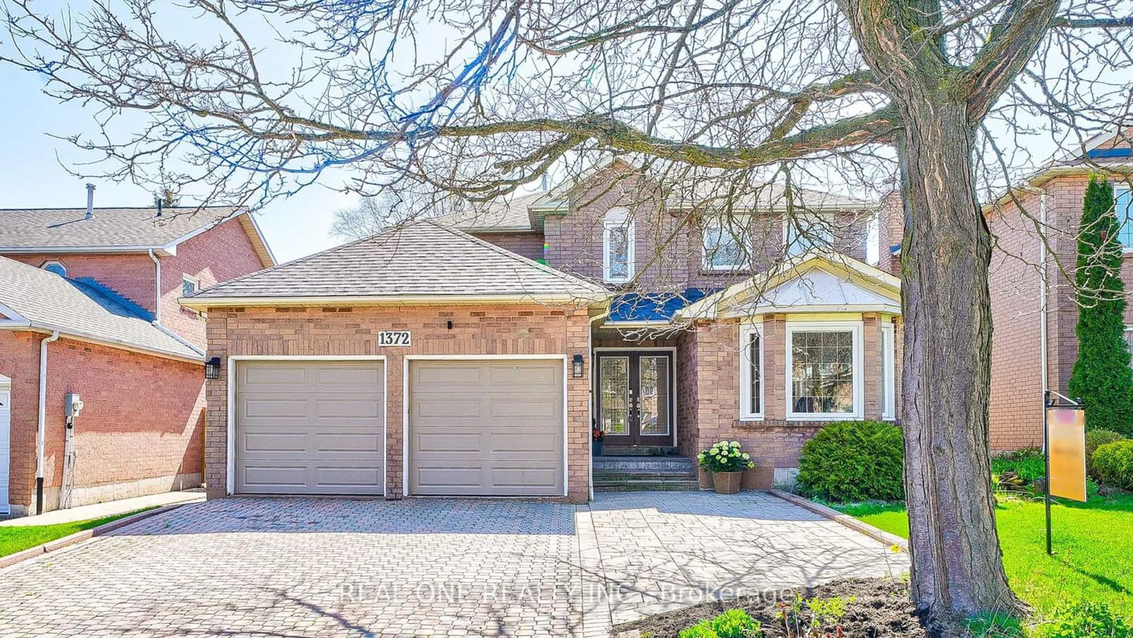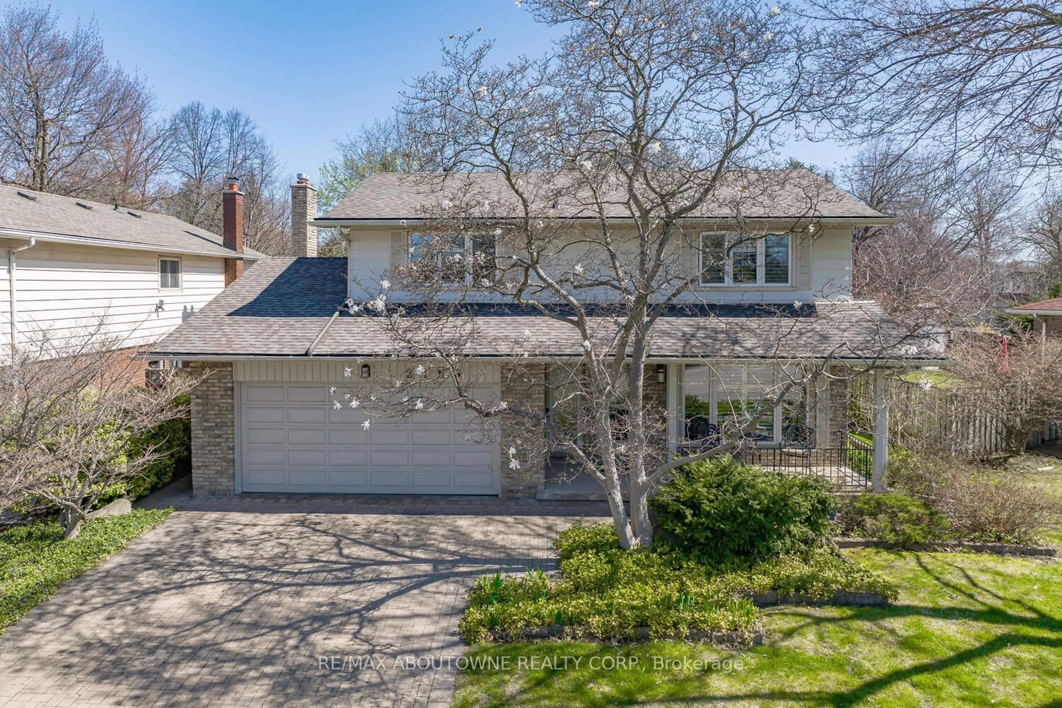2190 Constance Dr, Oakville, Ontario L6J 5L4
Contact us about this property
Highlights
Estimated ValueThis is the price Wahi expects this property to sell for.
The calculation is powered by our Instant Home Value Estimate, which uses current market and property price trends to estimate your home’s value with a 90% accuracy rate.$1,883,000*
Price/Sqft$959/sqft
Days On Market85 days
Est. Mortgage$9,341/mth
Tax Amount (2024)$7,985/yr
Description
Stunning Completely Renovated family home back onto ravine with quality premium finishes, extensive professional landscaped front &backyard.The open concept main floor boasts a gourmet kitchen with granite counters, tumbled marble backsplash, top of the line appliances(Jennair Fridge &Dishwasher, premium Bertazonni Stove), wine rack, and a large centre island with a second sink to delight the chef in all of us. The separate oversized formal dining room is perfect for entertaining a large family. The open concept sunken Formal living room features hardwood flooring and a custom wood-burning fireplace and is open to the spacious family room with vaulted ceiling and palladium window. Walk out from the family room to the large custom deck and serene garden &ravine views.7&1/2 " baseboards, plaster mouldings, custom door, hardwood floors &much more!On the 2nd floor you will find a large master bedroom with a walk-in closet and a luxurious master ensuite. The basement is fully finished with a huge recreation room, workshop and plenty of storage space. Professional Landscaping(2017), Deck(2018), Garden shed(2020), Washer&Dryer(2021), Furnace&AC(2019), Rear Roof ( 2023)
Property Details
Interior
Features
Main Floor
Dining Room
18 x 11.1Kitchen
16.09 x 15.08Breakfast Room
10.09 x 7.03Living Room
11.08 x 11.01Exterior
Features
Parking
Garage spaces 2
Garage type -
Other parking spaces 2
Total parking spaces 4
Property History
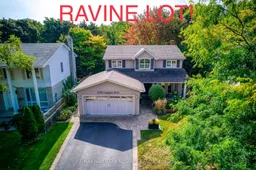 39
39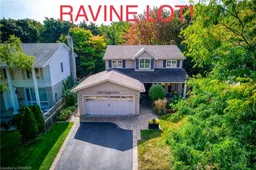 50
50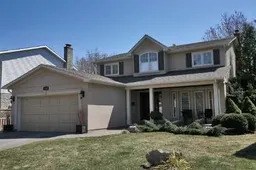 9
9Get an average of $10K cashback when you buy your home with Wahi MyBuy

Our top-notch virtual service means you get cash back into your pocket after close.
- Remote REALTOR®, support through the process
- A Tour Assistant will show you properties
- Our pricing desk recommends an offer price to win the bid without overpaying
