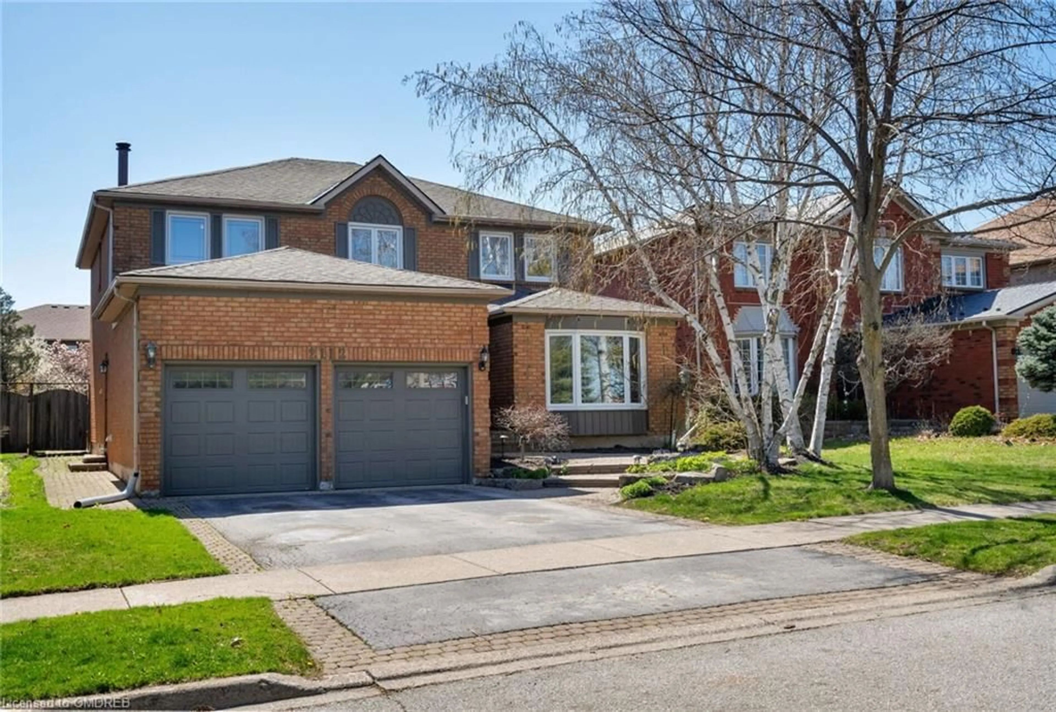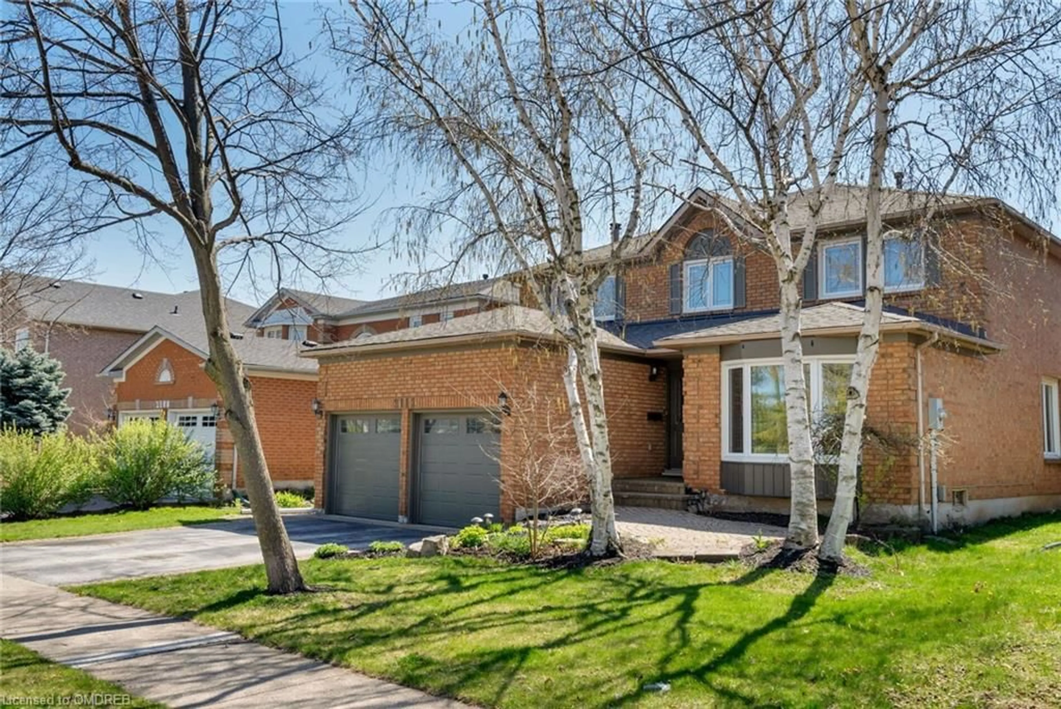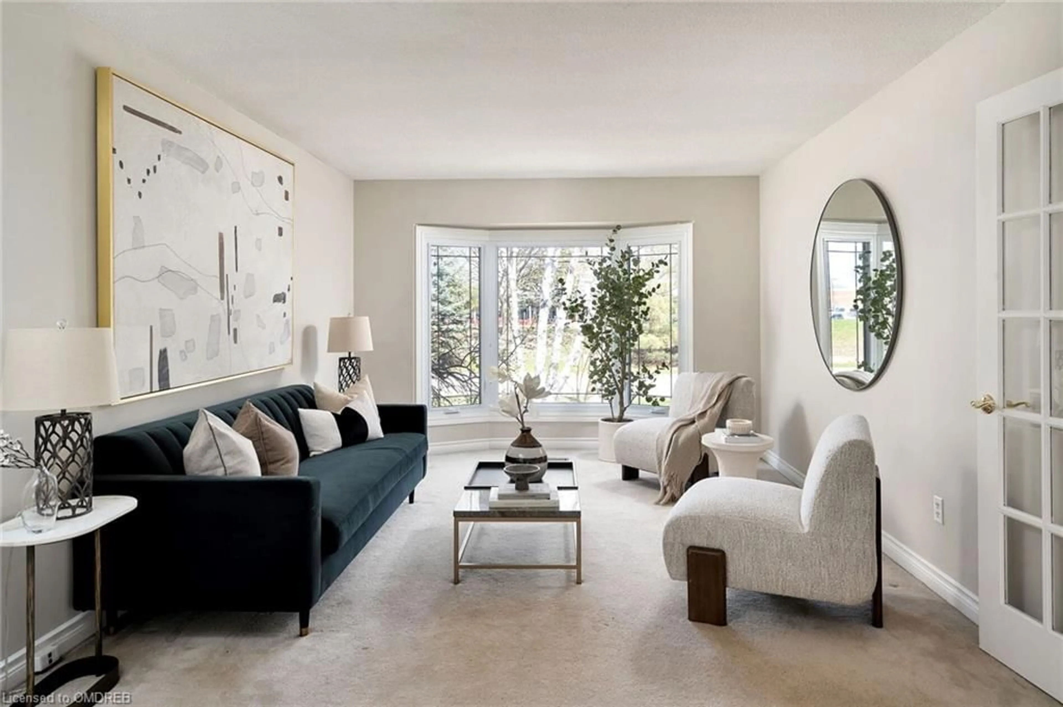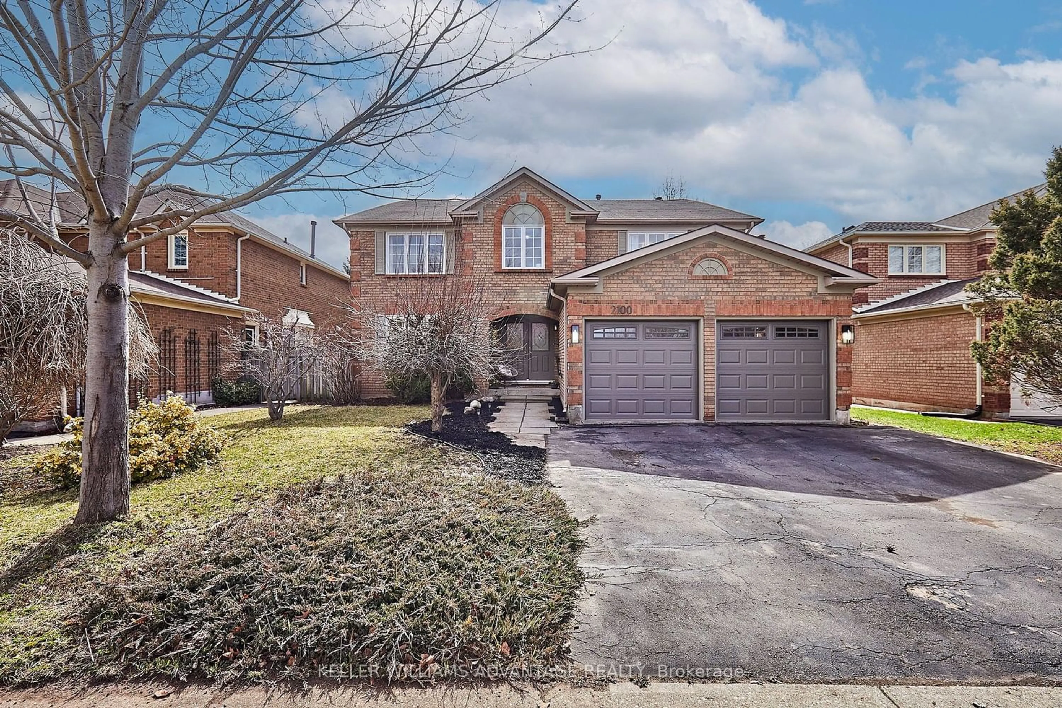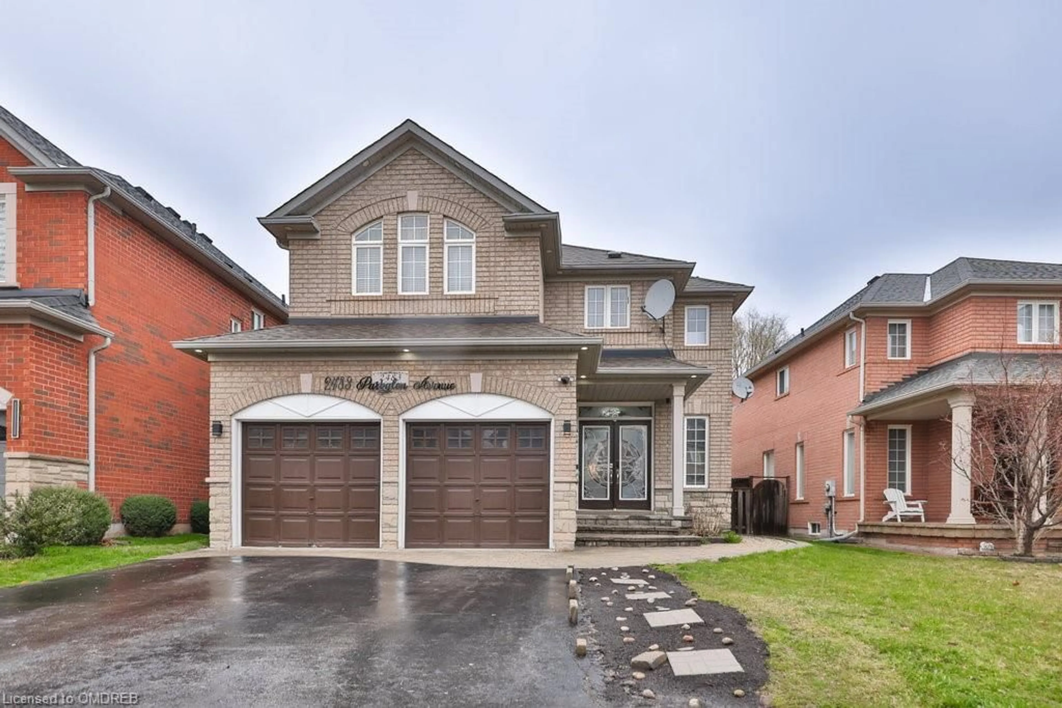2112 Lumberman Lane, Oakville, Ontario L6M 2Y9
Contact us about this property
Highlights
Estimated ValueThis is the price Wahi expects this property to sell for.
The calculation is powered by our Instant Home Value Estimate, which uses current market and property price trends to estimate your home’s value with a 90% accuracy rate.$1,728,000*
Price/Sqft$739/sqft
Days On Market18 days
Est. Mortgage$7,941/mth
Tax Amount (2024)$6,849/yr
Description
Exciting opportunity for the growing family in coveted Glen Abbey! Move in and enjoy this well-cared for and tastefully updated 4 bedroom home, while unlocking its limitless potential with your own aesthetic upgrades. The main floor, ideal for entertaining and comfortable family living, provides separate formal dining and living areas, a family room with wood-burning fireplace, a functional kitchen with a pantry and bar, and a bright breakfast area with skylights and a walk-out to the private fenced rear yard with heated in ground swimming pool. The second floor includes a primary suite with large ensuite bathroom and walk-in closet, and another full bathroom that serves the additional three bedrooms. Entertain friends and family in the finished basement complete with dry bar and pool table. Plenty of additoinal storage in the basement and the attached garage. Preceded by its stellar reputation, Glen Abbey has positioned itslef as a comfortable, convenient, safe and incredibly friendly community in which to raise a family. Surrounded by great schools and beautiful green-spaces, you'll love living here. Welcome home. The area is served by a collection of high-ranked public and private schools, with unique programming. Close to Dorval Crossing, groceries, shopping, professional services and dining. Anchored by the world-famous Glen Abbey Golf Course.
Property Details
Interior
Features
Main Floor
Eat-in Kitchen
3.86 x 3.28Bathroom
2-Piece
Living Room
5.94 x 3.51Dining Room
4.04 x 3.51Exterior
Features
Parking
Garage spaces 2
Garage type -
Other parking spaces 2
Total parking spaces 4
Property History
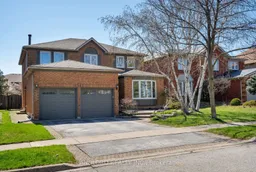 40
40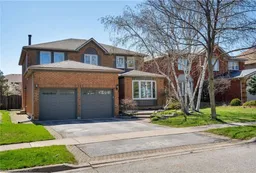 46
46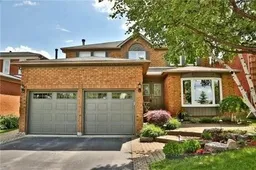 39
39Get an average of $10K cashback when you buy your home with Wahi MyBuy

Our top-notch virtual service means you get cash back into your pocket after close.
- Remote REALTOR®, support through the process
- A Tour Assistant will show you properties
- Our pricing desk recommends an offer price to win the bid without overpaying
