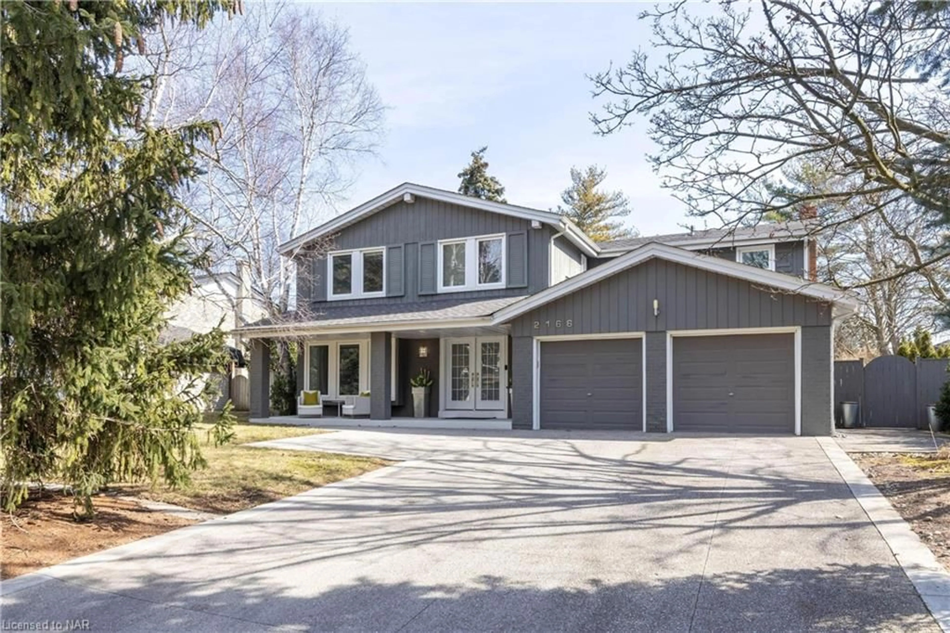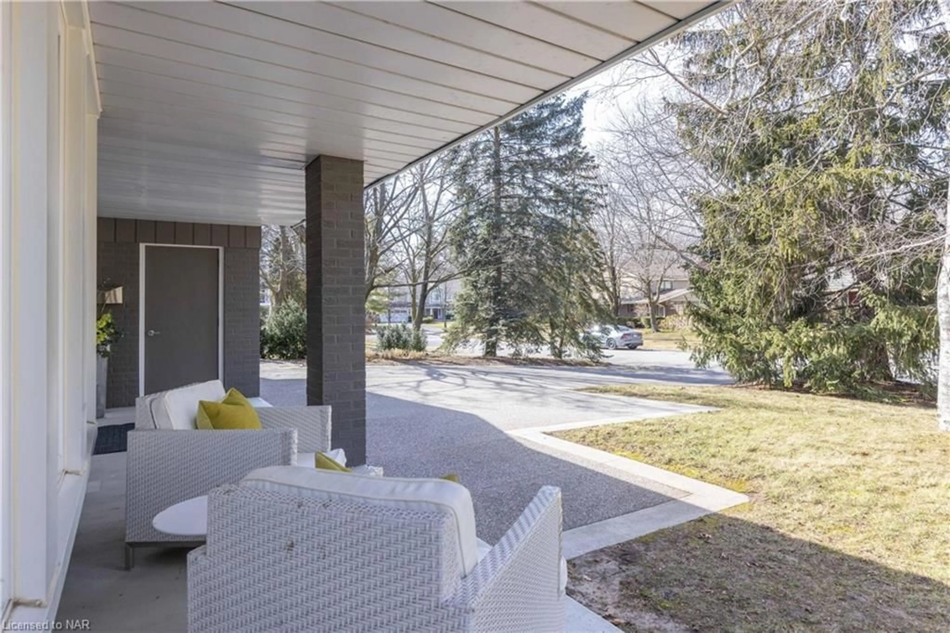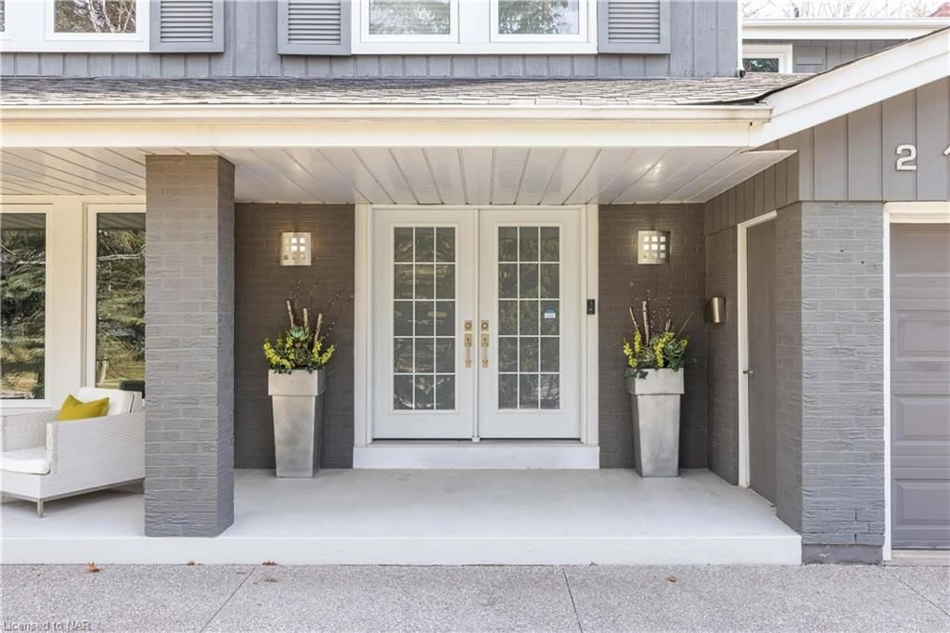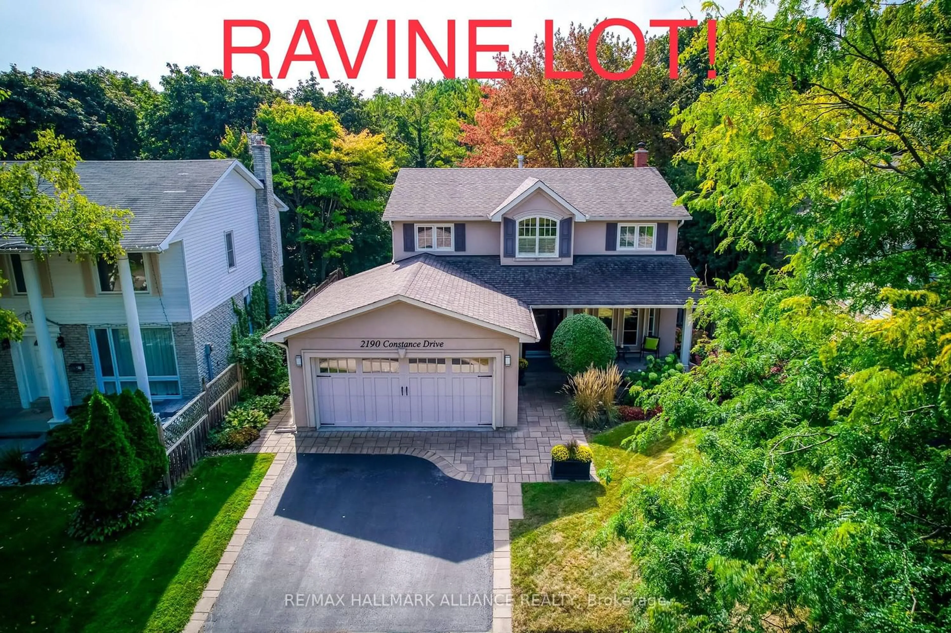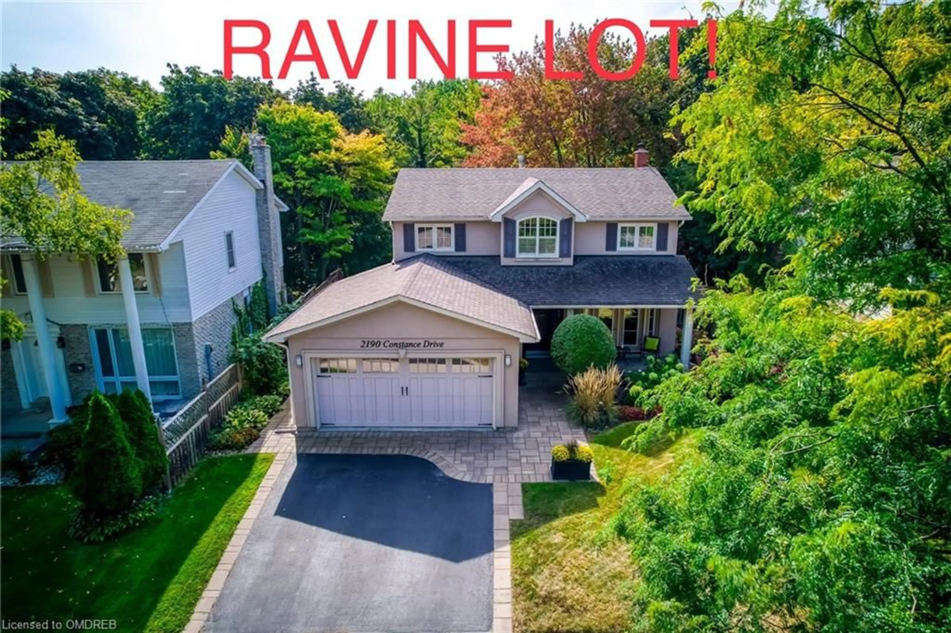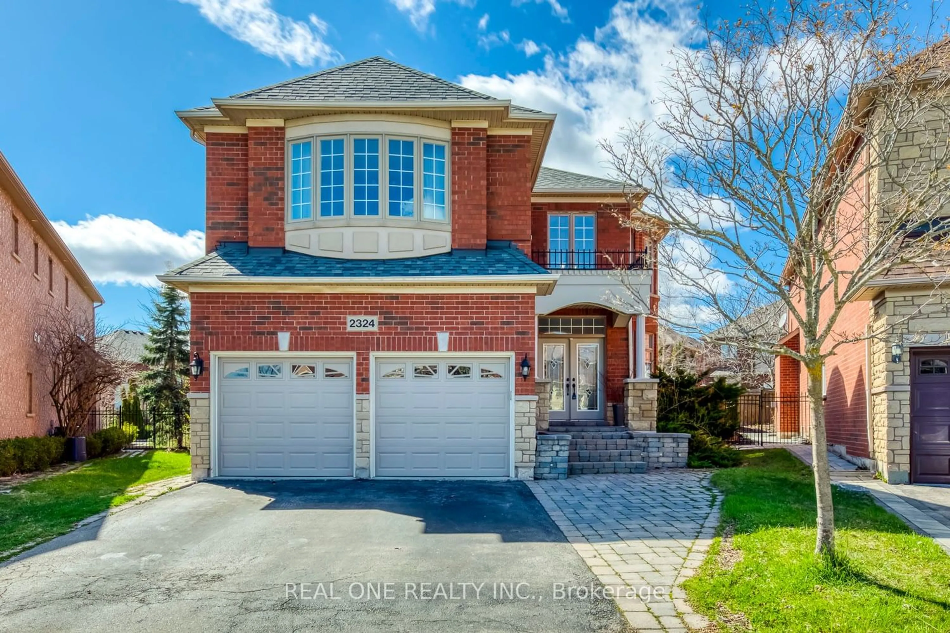2166 Adair Cres, Oakville, Ontario L6J 5J7
Contact us about this property
Highlights
Estimated ValueThis is the price Wahi expects this property to sell for.
The calculation is powered by our Instant Home Value Estimate, which uses current market and property price trends to estimate your home’s value with a 90% accuracy rate.$2,416,000*
Price/Sqft$649/sqft
Days On Market8 days
Est. Mortgage$11,939/mth
Tax Amount (2023)$10,140/yr
Description
LOCATION, LOCATION, LOCATION! Nestled within the prestigious confines of South East Oakville, this remarkable 4-bedroom executive family home is the opportunity that you have been waiting for. Situated on a coveted QUIET CUL-DE-SAC and surrounded by a tapestry of lush trees, this residence offers a serene haven from the hustle and bustle of modern life. A stunning aggregate stone driveway welcomes you home. This home is style forward with an open-concept main level that effortlessly blends sophistication with comfort. In the heart of the home, is a modern white kitchen with convenient walkouts that beckon both culinary enthusiasts and entertainers alike. Convenience meets elegance with a main floor laundry. Retreat to the upper level with 4 bedrooms and 3 bathrooms, each exuding a calm ambiance with contemporary touches, including a sumptuous soaker tub for ultimate relaxation. Indulge in leisure and entertainment within the beautifully finished games/rec room. The wonderfully private back garden is an outdoor oasis, with a fully refurbished in ground pool and decking area, perfect for soaking up the sun or hosting unforgettable gatherings. Within walking distance are excellent schools, amenities, Maple Grove mall, and the picturesque shores of Lake Ontario, mere moments away. Schedule your private tour today and unlock the door to your South East Oakville dream home.
Property Details
Interior
Features
Main Floor
Breakfast Room
3.07 x 2.16Bathroom
2-Piece
Foyer
4.98 x 3.63Dining Room
4.01 x 3.96Exterior
Features
Parking
Garage spaces 2
Garage type -
Other parking spaces 6
Total parking spaces 8
Property History
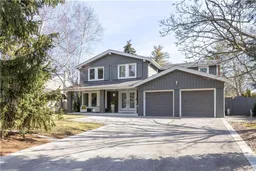 27
27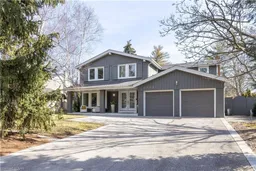 27
27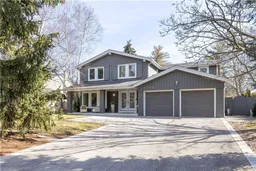 27
27Get an average of $10K cashback when you buy your home with Wahi MyBuy

Our top-notch virtual service means you get cash back into your pocket after close.
- Remote REALTOR®, support through the process
- A Tour Assistant will show you properties
- Our pricing desk recommends an offer price to win the bid without overpaying
