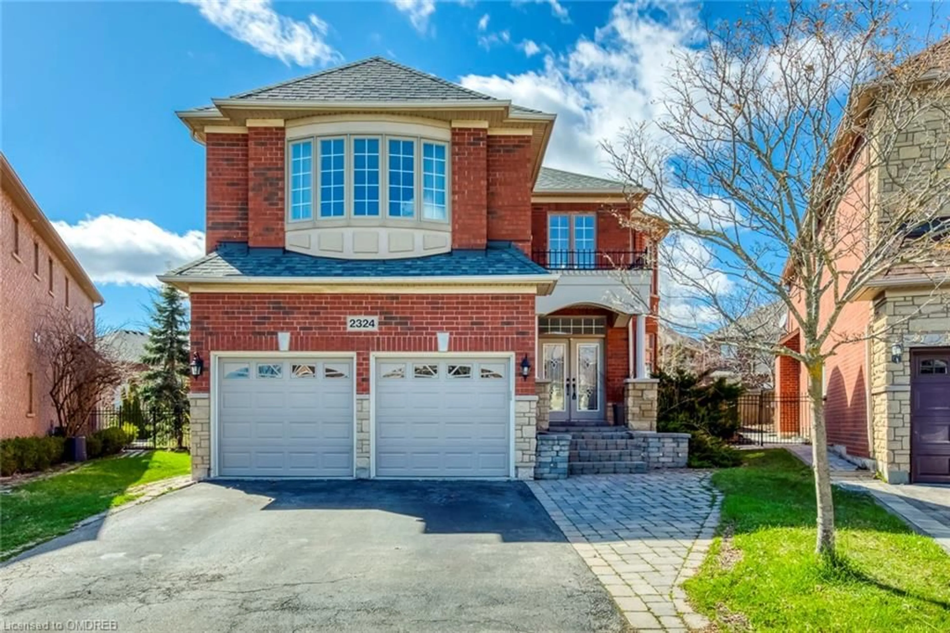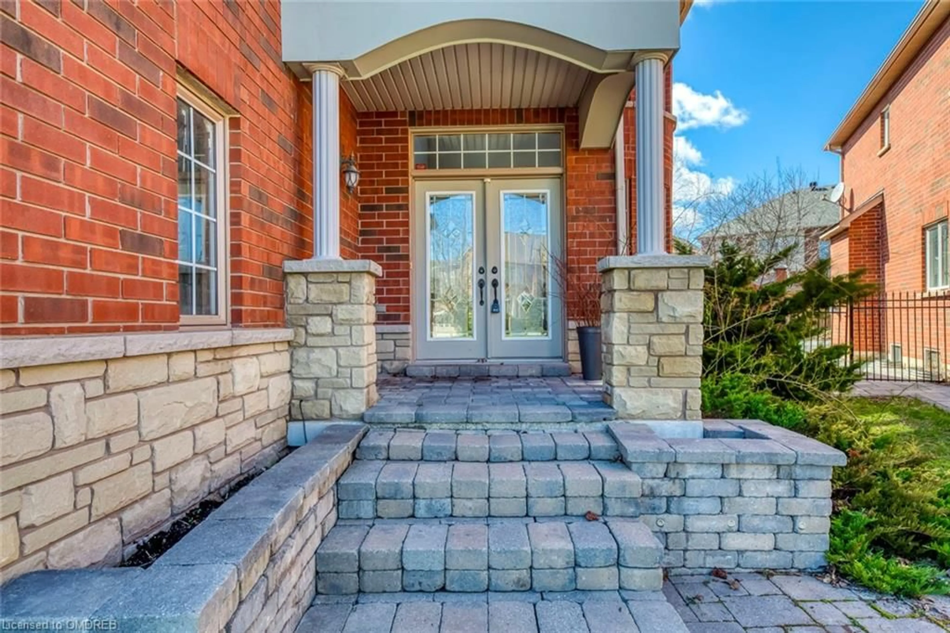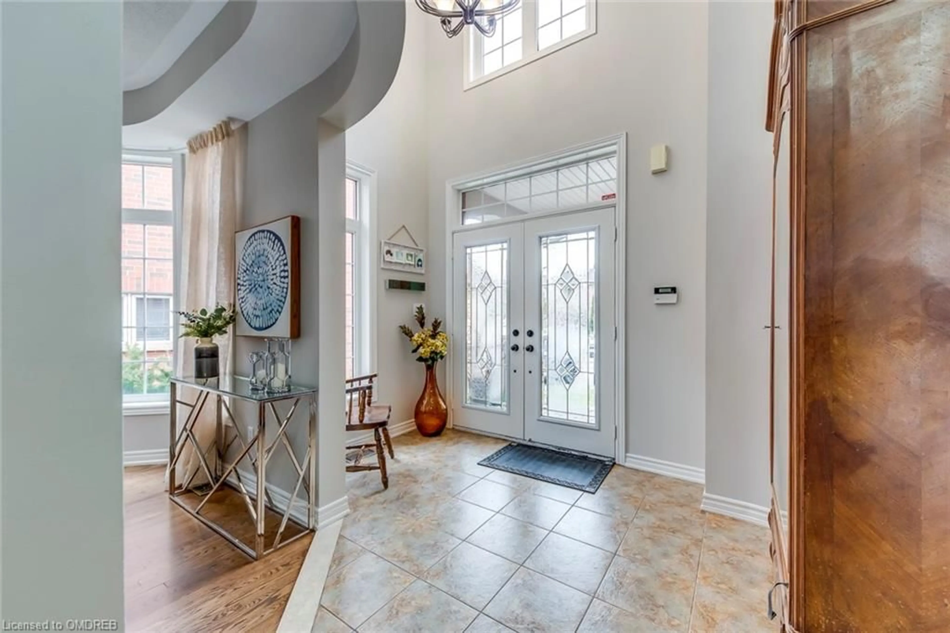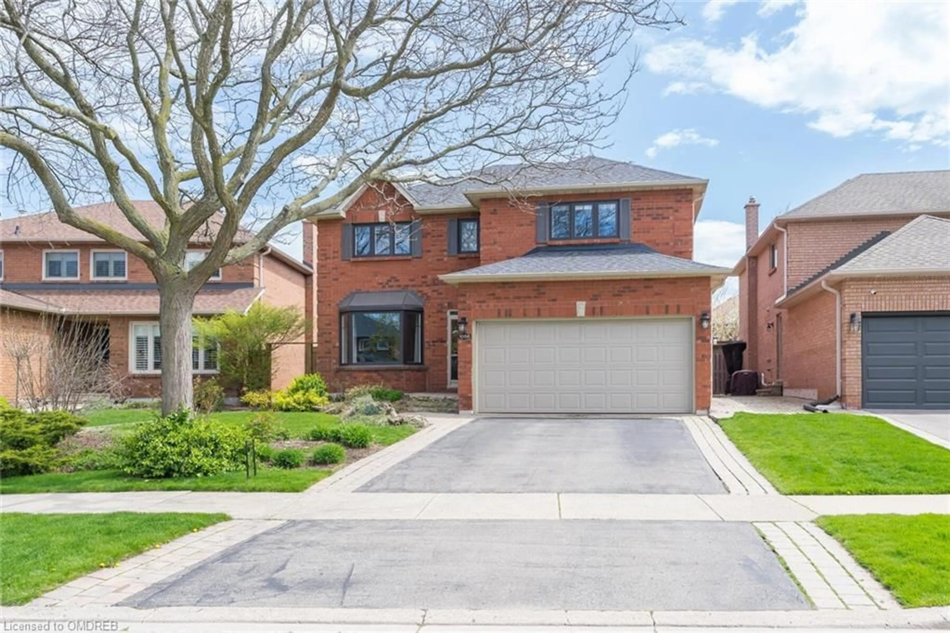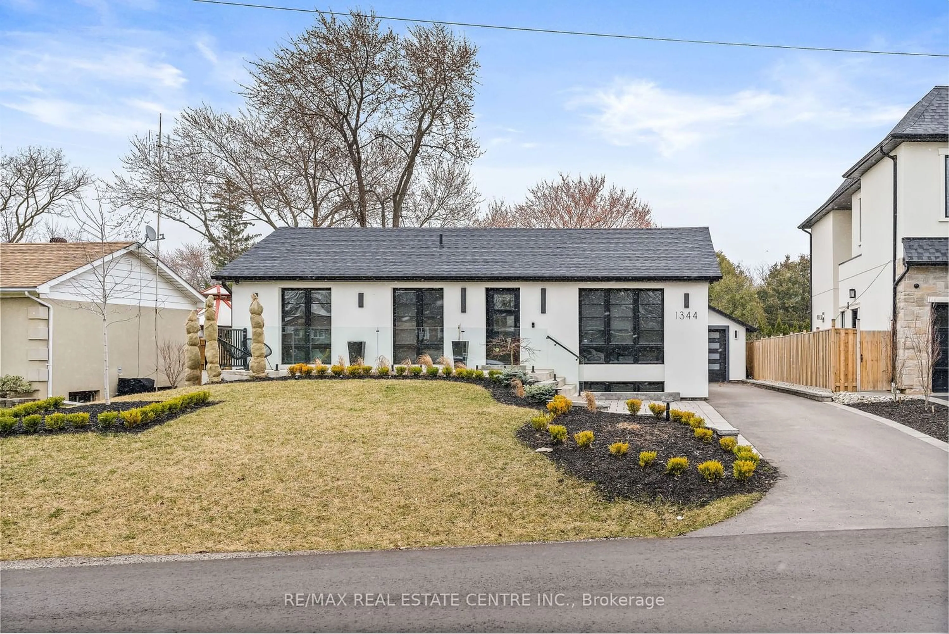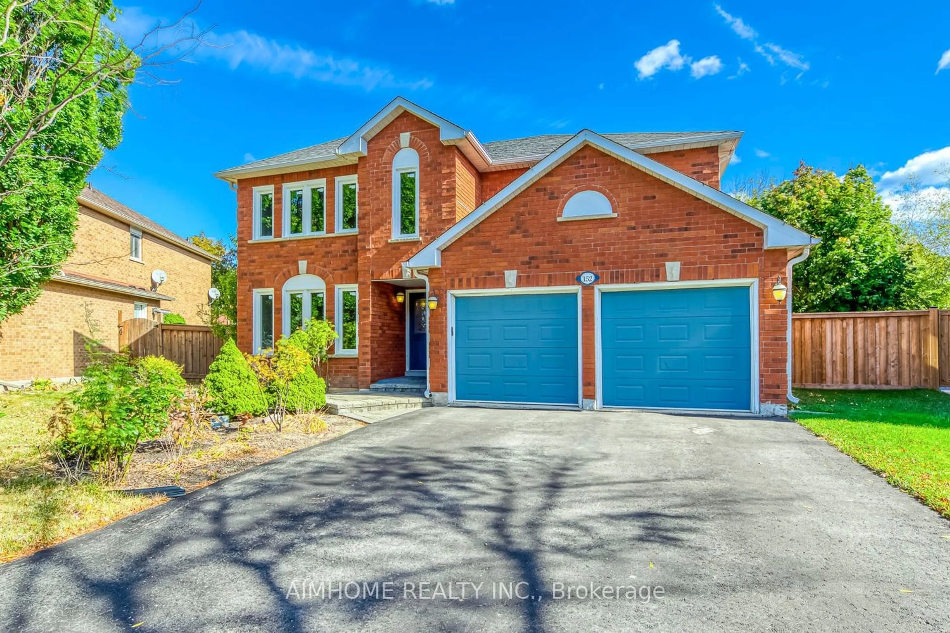2324 Hertfordshire Way, Oakville, Ontario L6H 7M5
Contact us about this property
Highlights
Estimated ValueThis is the price Wahi expects this property to sell for.
The calculation is powered by our Instant Home Value Estimate, which uses current market and property price trends to estimate your home’s value with a 90% accuracy rate.$1,754,000*
Price/Sqft$829/sqft
Days On Market20 days
Est. Mortgage$10,307/mth
Tax Amount (2023)$7,521/yr
Description
5 Picks! Here Are 5 Reasons to Make This Home Your Own: 1. Updated Family-Sized Kitchen ('22) Boasting Centre Island, Quartz C/Tops, Marble Backsplash, Stainless Steel Appliances & Bright Breakfast Area with W/O to Patio & Yard. 2. Spacious F/R with Bow Window & Gas F/P. 3. Separate Formal Dining Room & Living Room. 4. Great Space on the 2nd Level Featuring 4 Generous Bdrms, with Spacious Primary Bdrm Suite Boasting Bright Sitting Area Plus Massive W/I Closet & 5pc Ensuite with Double Vanity, Soaker Tub & Separate Shower! 5. Spacious Finished Basement Featuring Huge Rec Room with Wet Bar & Gas F/P Plus Office Area, 5th Bdrm, 3pc Bath & Ample Storage. All This & More!! Over 4,000 Sq.Ft. of Finished Living Space! Hdwd Flooring Through Main & 2nd Levels. Bright 2-Storey Foyer. Convenient Main Level Laundry with Access to Garage. Spacious 2nd Bdrm Boasts 2 Closets & New Bow Window ('22). Fully-Fenced, Private Backyard Oasis (Largest Lot on the Street!) with Southern Exposure Boasts Apple, Crabapple, Cherry & Plum Trees, Various Mature Trees & Bushes, Black Currant & Raspberry Bushes, Lilacs, Roses & So Much More... Plus Ample Space for Entertaining, Lawn Games & More! Furnace & A/C '21, Entire Home Freshly Painted '22-'24, New Garage Doors '17, Updated Shingles '15. Fabulous Joshua Creek Location Just Steps from Glenashton Park, Iroquois Ridge HS & Community Centre, and Minutes from Many Parks & Trails, Top-Rated Schools, Restaurants, Shopping & Amenities, Plus Easy Hwy Access.
Property Details
Interior
Features
Main Floor
Breakfast Room
3.91 x 3.05california shutters / tile floors
Kitchen
3.48 x 2.77california shutters / tile floors
Living Room
4.80 x 3.48coffered ceiling(s) / hardwood floor
Dining Room
4.22 x 3.40coffered ceiling(s) / hardwood floor
Exterior
Features
Parking
Garage spaces 2
Garage type -
Other parking spaces 2
Total parking spaces 4
Property History
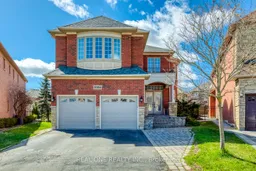 40
40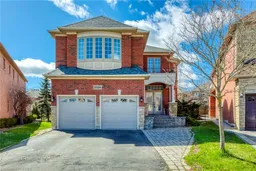 50
50Get an average of $10K cashback when you buy your home with Wahi MyBuy

Our top-notch virtual service means you get cash back into your pocket after close.
- Remote REALTOR®, support through the process
- A Tour Assistant will show you properties
- Our pricing desk recommends an offer price to win the bid without overpaying
