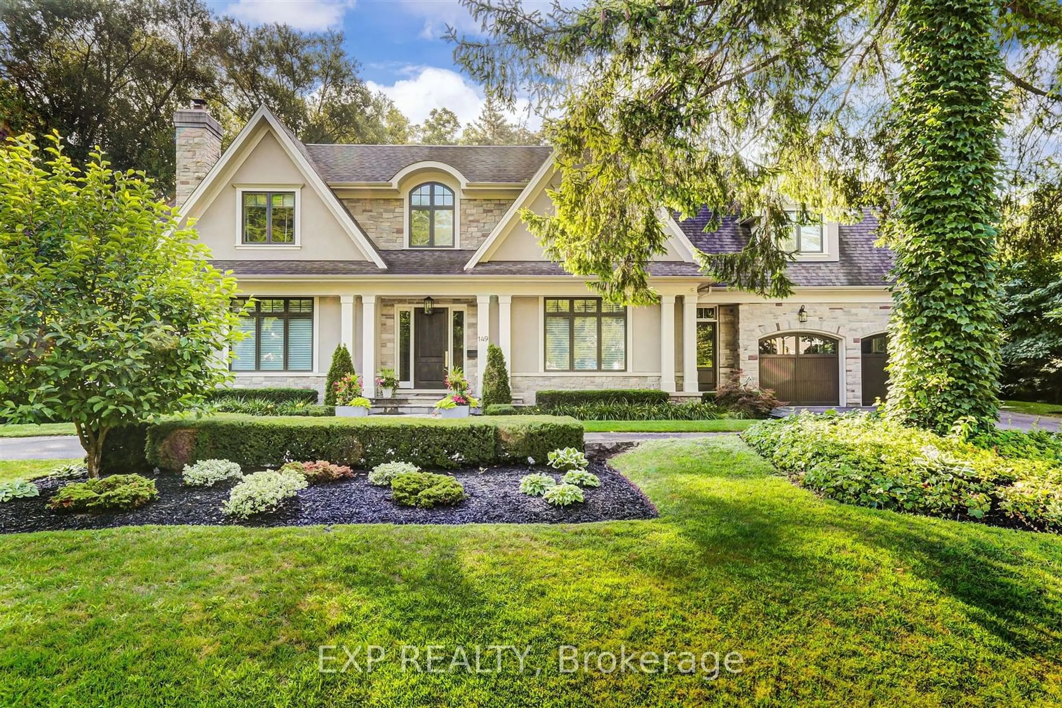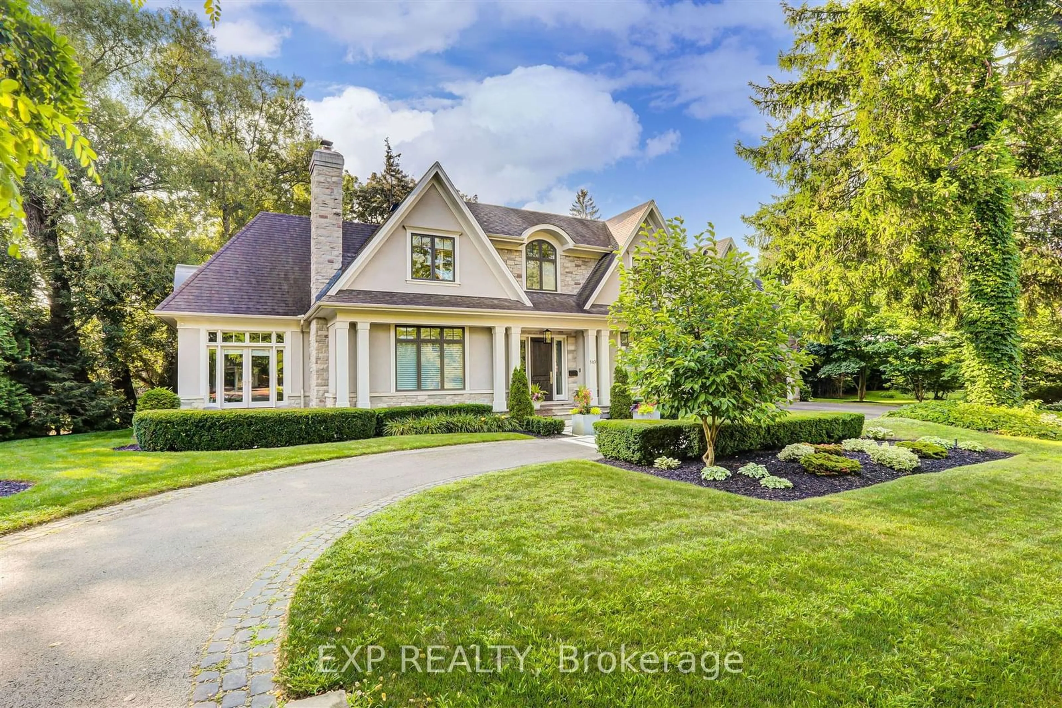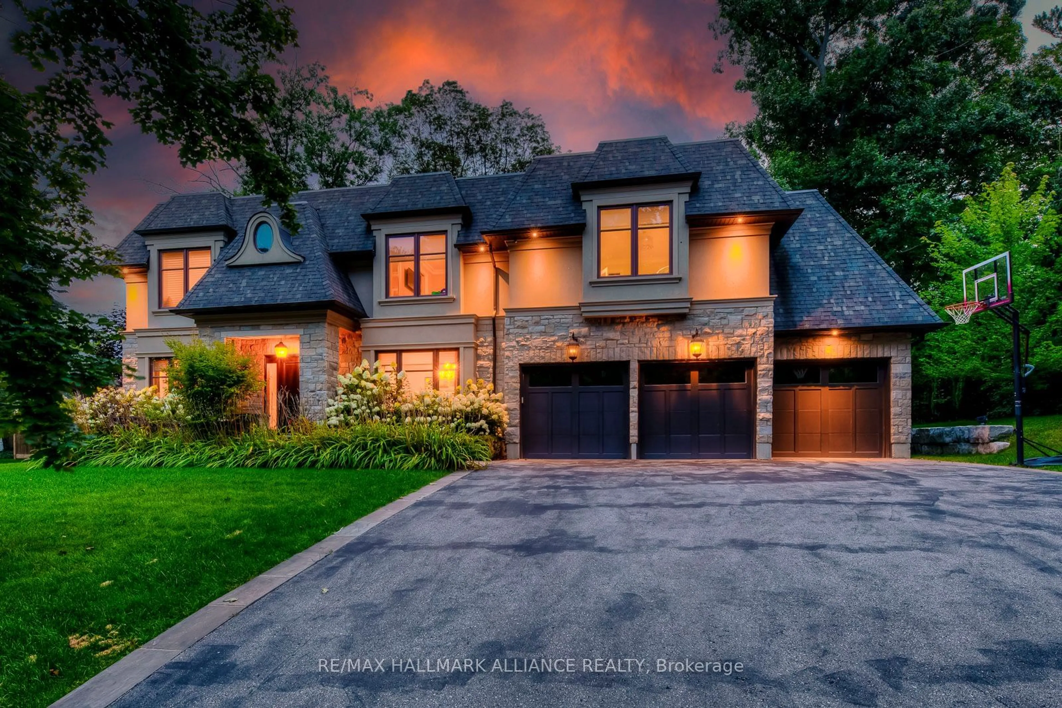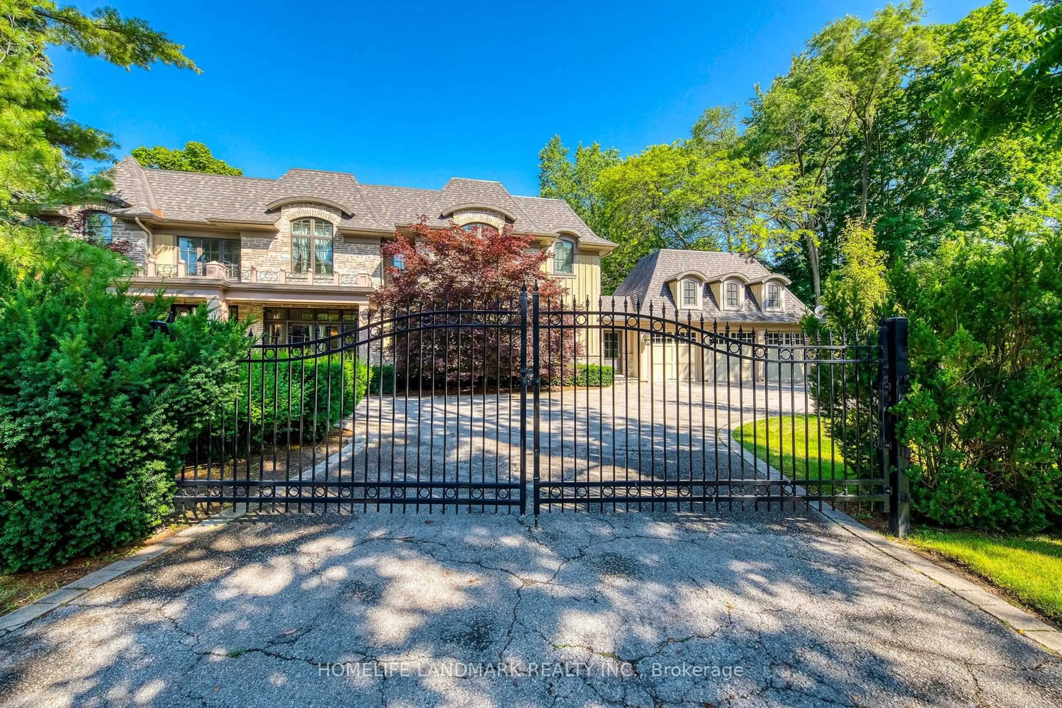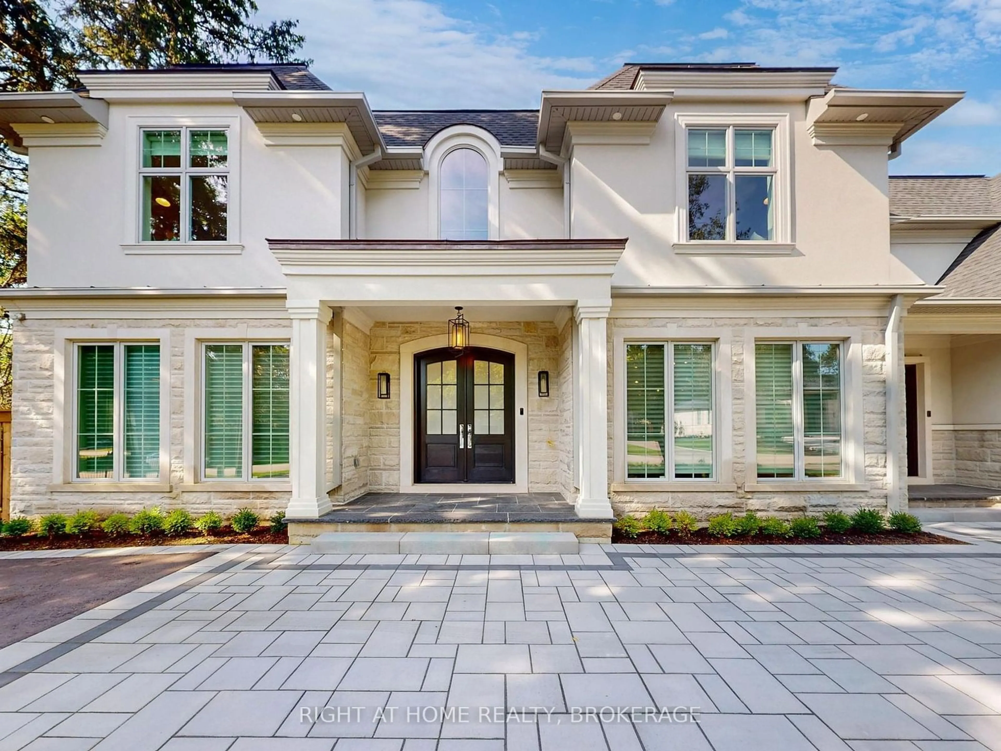149 Dianne Ave, Oakville, Ontario L6J 4G8
Contact us about this property
Highlights
Estimated ValueThis is the price Wahi expects this property to sell for.
The calculation is powered by our Instant Home Value Estimate, which uses current market and property price trends to estimate your home’s value with a 90% accuracy rate.$6,552,000*
Price/Sqft-
Est. Mortgage$31,329/mth
Tax Amount (2023)$27,345/yr
Days On Market48 days
Description
Absolutely stunning South East Oakville custom built home by high end home builder James Grant. Located on one of the most desirable streets and sought after pockets in the Greater Toronto Area, this unique and premium oversized private lot and property with mature trees is truly one of a kind. The beautiful classic design is timeless and this custom built home offers a spacious and inviting layout. This home is an entertainer's dream. Featuring a family size eat in custom gourmet kitchen with a large centre island and top of the line appliances overlooking a large open concept great room. Formal principal dining and living rooms. Professional custom basement renovation completed in 2020 including a wet bar, high end appliances, and custom cabinetry. The basement also features a large cedar sauna, state of the art home gym, and a nanny/in-law suite. A full stone double walk up staircase conveniently leads up to the fully landscaped backyard. High ceilings can be found throughout as well as multiple fireplaces, upper level oversized laundry room, and a unique Muskoka room. Must see in person to appreciate this property and opportunity!
Property Details
Interior
Features
Ground Floor
Living
5.78 x 4.27Hardwood Floor / Formal Rm / Fireplace
Dining
5.80 x 4.25Hardwood Floor / Formal Rm / Coffered Ceiling
Kitchen
8.54 x 6.06Hardwood Floor / Modern Kitchen / W/O To Deck
Great Rm
5.95 x 5.49Hardwood Floor / B/I Shelves / Gas Fireplace
Exterior
Features
Parking
Garage spaces 2
Garage type Attached
Other parking spaces 6
Total parking spaces 8
Property History
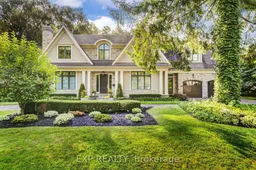 39
39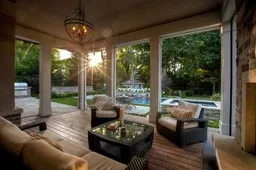 9
9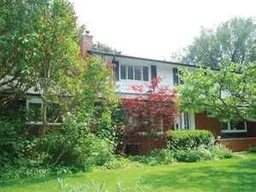 8
8Get up to 1% cashback when you buy your dream home with Wahi Cashback

A new way to buy a home that puts cash back in your pocket.
- Our in-house Realtors do more deals and bring that negotiating power into your corner
- We leverage technology to get you more insights, move faster and simplify the process
- Our digital business model means we pass the savings onto you, with up to 1% cashback on the purchase of your home
