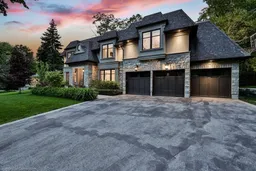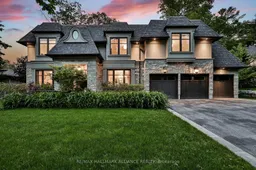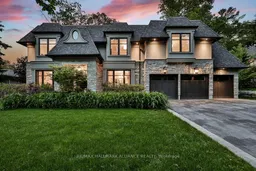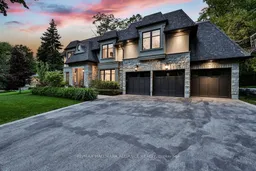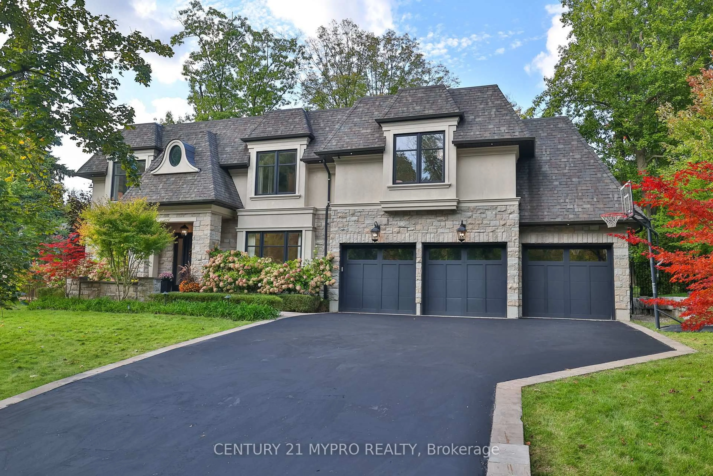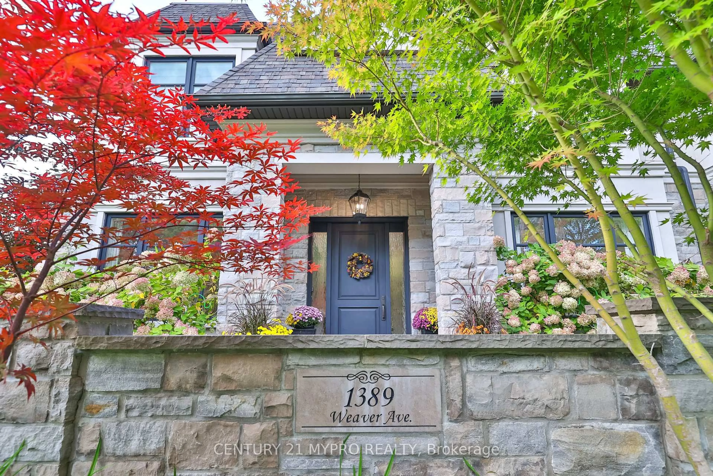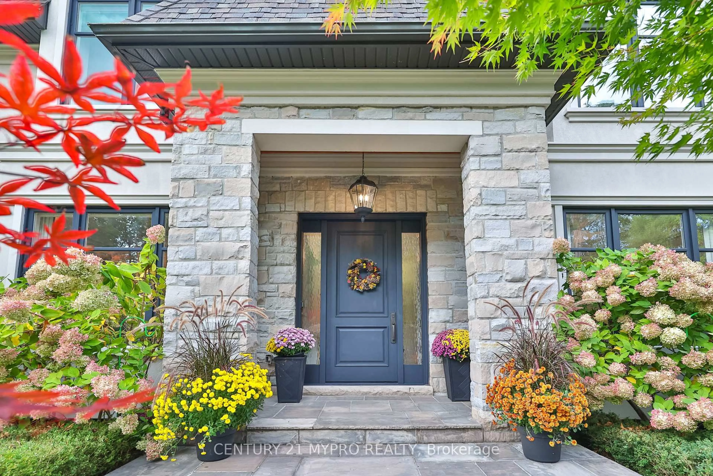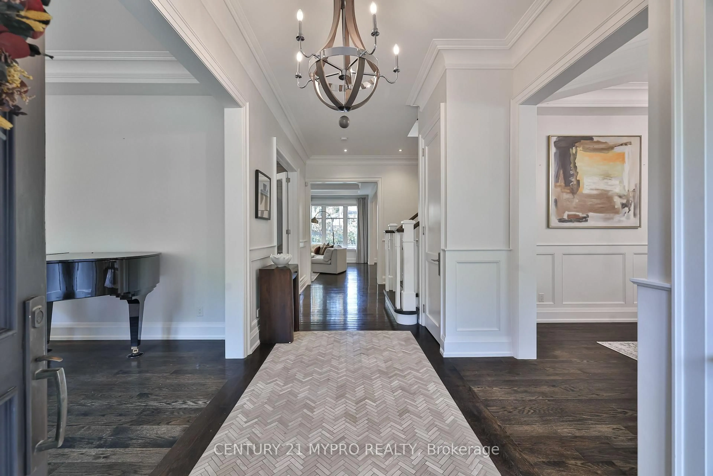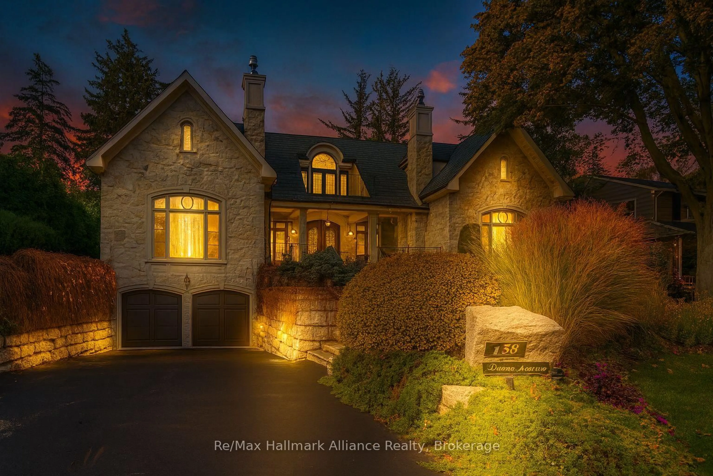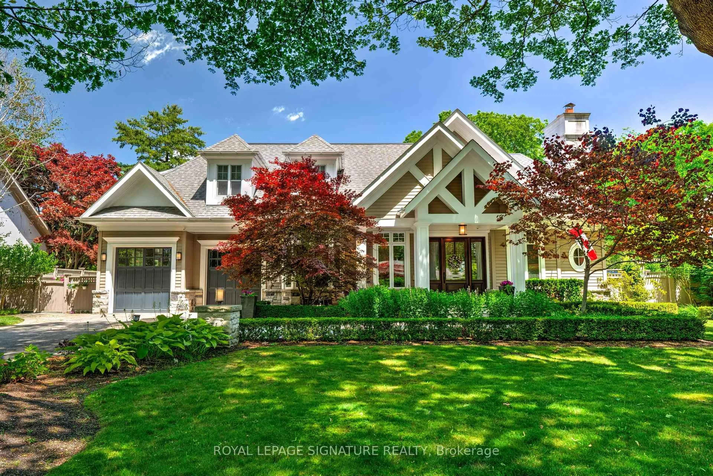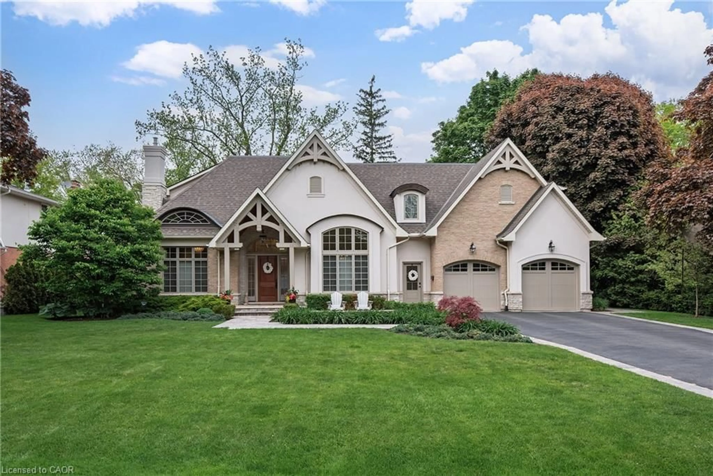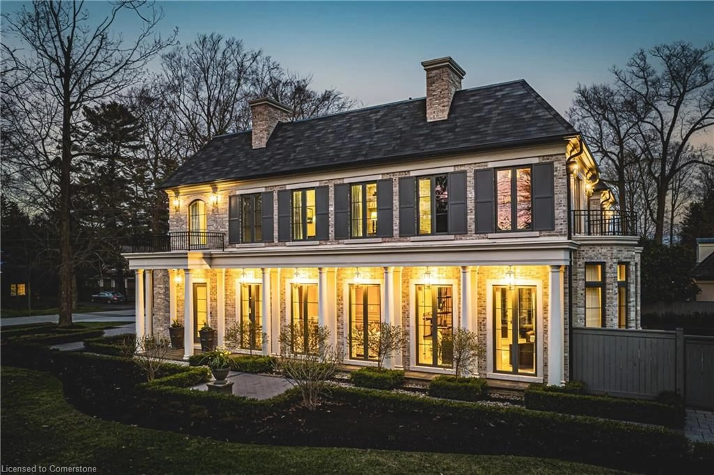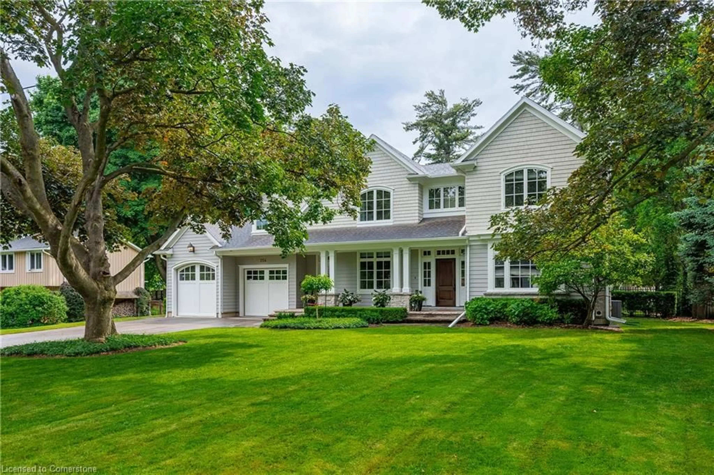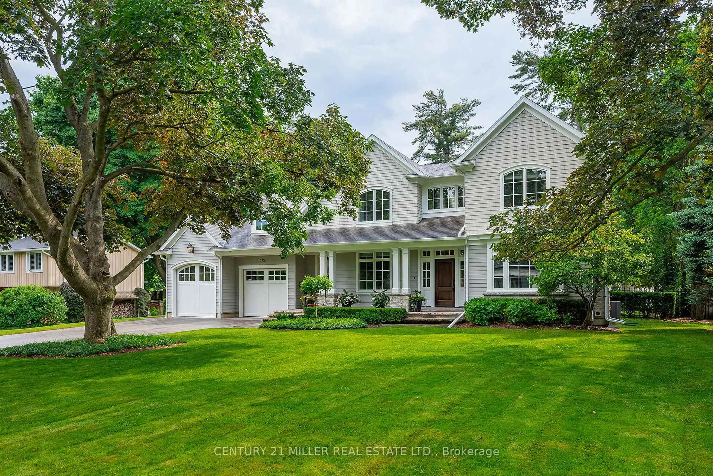1389 Weaver Ave, Oakville, Ontario L6J 2L6
Contact us about this property
Highlights
Estimated valueThis is the price Wahi expects this property to sell for.
The calculation is powered by our Instant Home Value Estimate, which uses current market and property price trends to estimate your home’s value with a 90% accuracy rate.Not available
Price/Sqft$599/sqft
Monthly cost
Open Calculator
Description
A French Château Estate build 2016, newly renovated magnificent 112' x 137.01' ravine facingLOT in Oakville's best neighborhood, this 7,012 sq ft stands as a testament to timeless architecture and generational living. Could be 6 bedrooms and 6 bathrooms, this residence offers both palatial scale and intimate family spaces, complete with a 3-car garage and a grand driveway accommodating 9 vehicles - creating a private motor court worthy of this exceptional property.Architectural Distinction & Estate Grounds Inspired Design: From the Owen Sound ledge stone facade to the meticulously crafted interior details, every element reflects authentic French architecture Parking Prestige: Beyond the 3-car garage, the estate's expansive driveway provides formal parking for over 9 vehicles, perfectly accommodating grand entertaining and family gatherings Protected Privacy: Nestled on a ravine-lined cul-de-sac with only three neighboring homes, ensuring perpetual tranquility and exclusivityRefined Interiors for Gracious Living Grand Entertaining Spaces: Soaring 10-foot ceilings and an open, flowing layout ideal for both intimate family moments and lavish gatherings Culinary Excellence: A Misani-designed chef's kitchen featuring Wolf and Sub-Zero appliances, serving as the heart of this family estate Private Sanctuaries: Four second-floor ensuite bedrooms offering serene retreats with captivating ravine views Exceptional Amenities: Professional home theatre, sophisticated wet bar,cool gym and saltwater pool with waterfalls create an unparalleled living experience A Lasting STORY.This is more than a residence - it's a heritage property where every detail has been carefully considered for multigenerational enjoyment. From its commanding presence to its thoughtful layout and exceptional grounds, this French château represents a rare opportunity to own a piece of Oakville's finest.This is your opportunity to secure a landmark estatea timeless treasure to be cherished by your lineage.
Upcoming Open Houses
Property Details
Interior
Features
Main Floor
Living
4.27 x 3.71hardwood floor / Gas Fireplace / Coffered Ceiling
Dining
4.88 x 4.27hardwood floor / Coffered Ceiling / Wainscoting
Office
4.27 x 3.53hardwood floor / B/I Shelves / Crown Moulding
Kitchen
5.79 x 5.31Open Concept / B/I Appliances / Centre Island
Exterior
Features
Parking
Garage spaces 3
Garage type Attached
Other parking spaces 6
Total parking spaces 9
Property History
