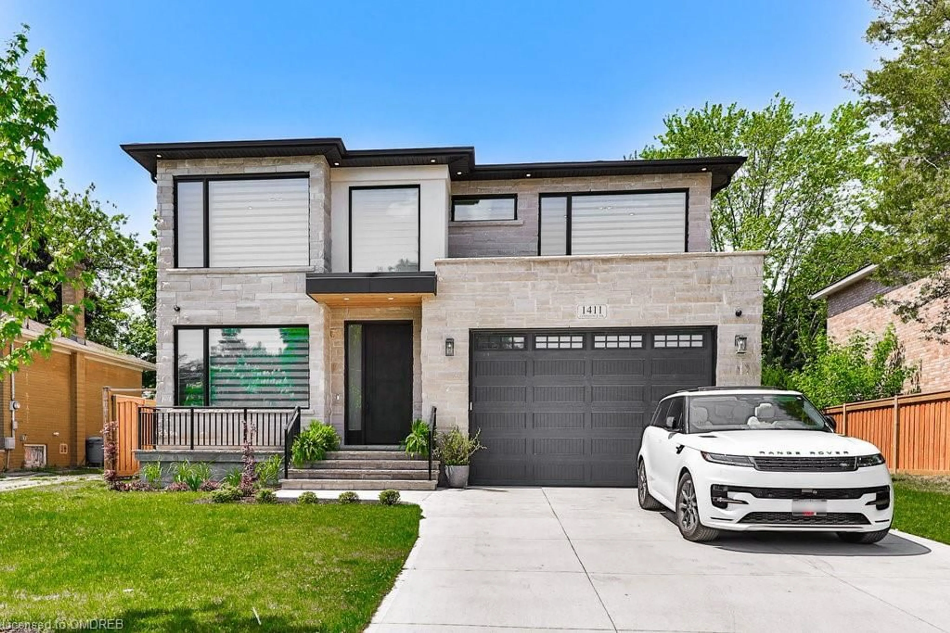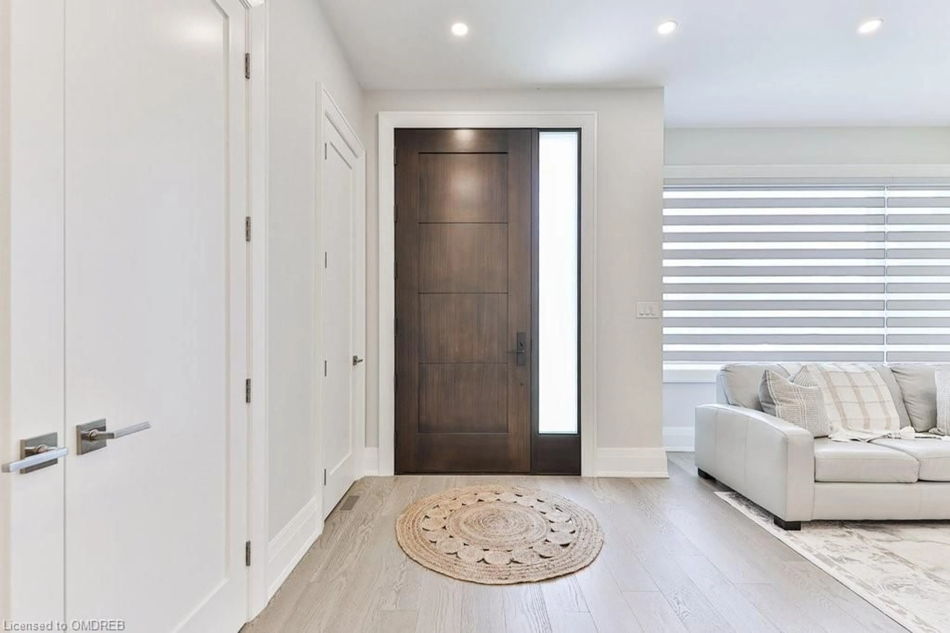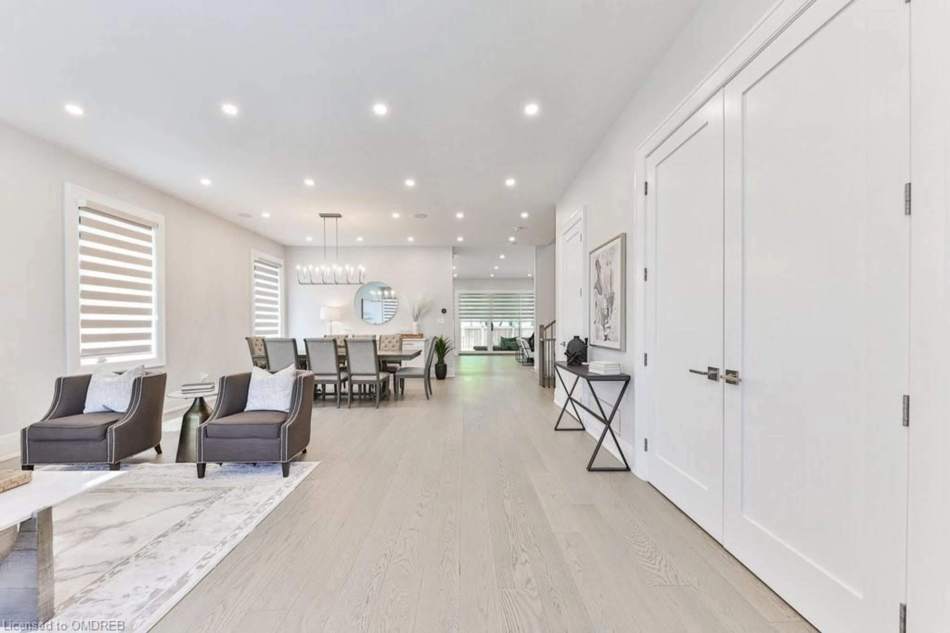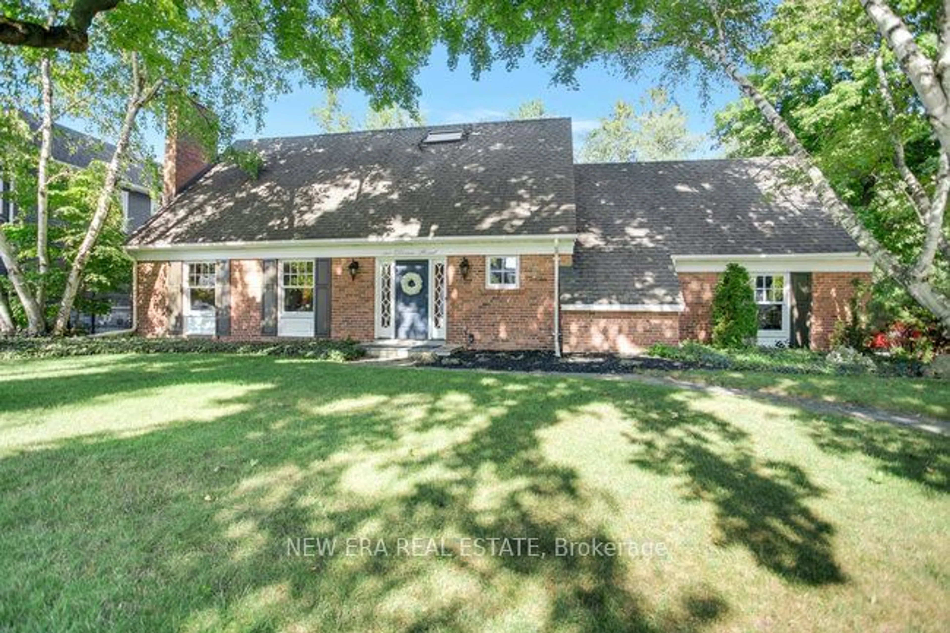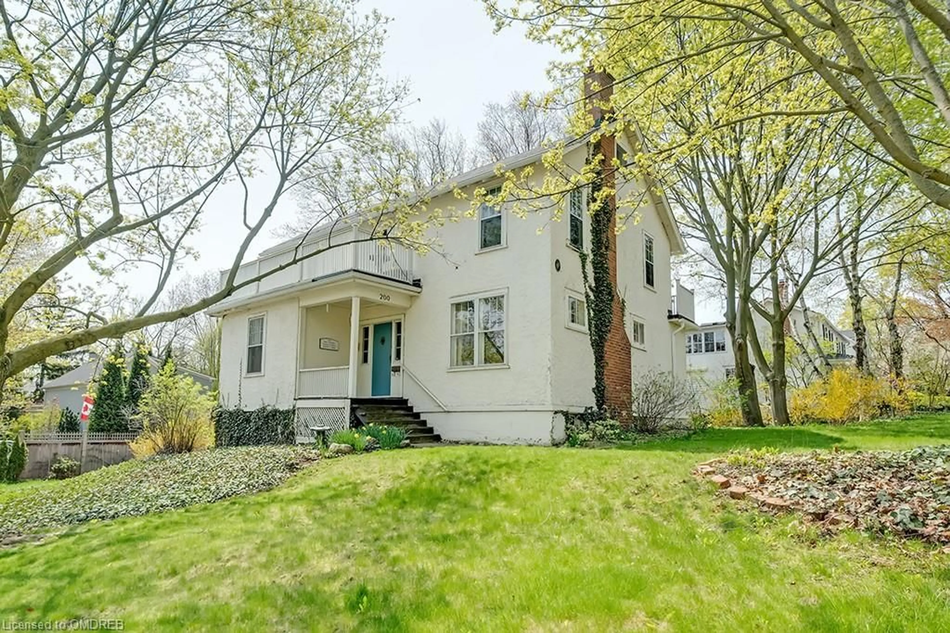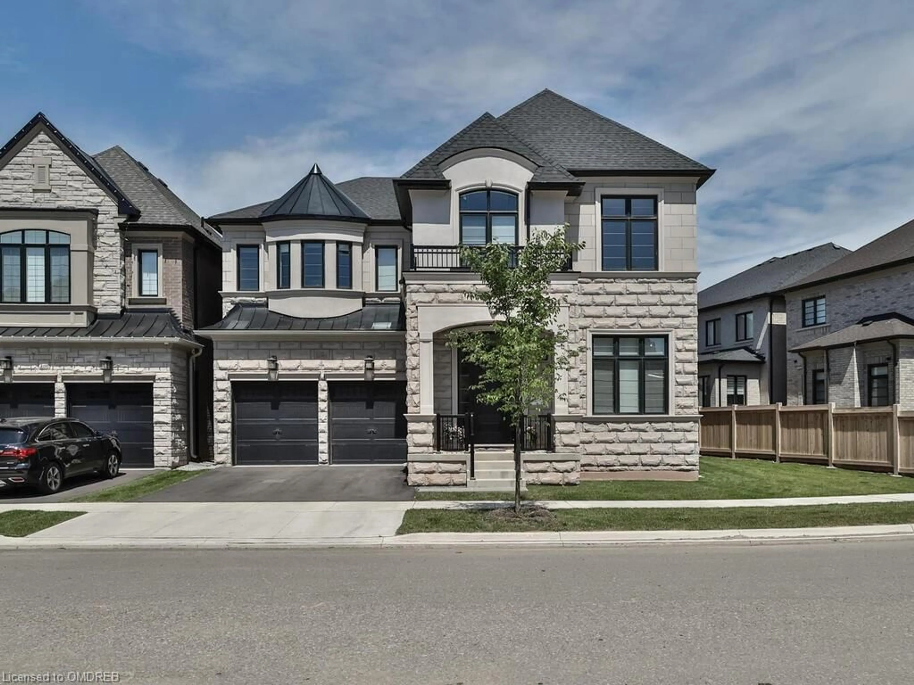1411 Constance Dr, Oakville, Ontario L6J 2T8
Contact us about this property
Highlights
Estimated ValueThis is the price Wahi expects this property to sell for.
The calculation is powered by our Instant Home Value Estimate, which uses current market and property price trends to estimate your home’s value with a 90% accuracy rate.$3,755,000*
Price/Sqft$1,061/sqft
Days On Market40 days
Est. Mortgage$15,886/mth
Tax Amount (2023)$14,836/yr
Description
Located in coveted SE Oakville on a quiet street backing onto a professional office property that resembles low rise residential. The best kind of neighbor with 9-5 hours and low use. This is a new construction home with 10' ceilings and walkout lower level. All the bedrooms with their own private ensuite and walk-in closet. An open concept layout which is great for entertaining. White Oak hardwood floors, white walls and cabinetry offer a clean calm environment. The kitchen walks out to a covered deck for BBQ and lounging. The primary suite with floor to ceiling windows is a huge suite, a fireplace, walk-in closet and lux ensuite. The lower level has heated floors, second kitchen, 2 more bedrooms, a fireplace and lots of storage! There are 2 laundry rooms, the upper level has great storage, a folding counter and sink. The lower level is tucked away for discreet use. The garage has high ceilings, lots of room for 2 vehicles and lots of storage.
Property Details
Interior
Features
Main Floor
Dining Room
3.10 x 6.02carpet free / hardwood floor
Living Room
6.22 x 5.56carpet free / hardwood floor
Kitchen
5.33 x 3.84Hardwood Floor
Mud Room
2.67 x 4.44Exterior
Features
Parking
Garage spaces 2
Garage type -
Other parking spaces 4
Total parking spaces 6
Property History
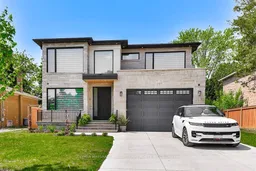 38
38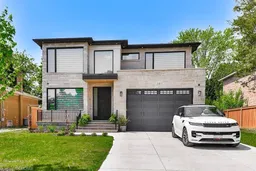 38
38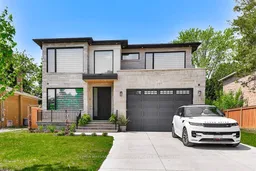 38
38Get up to 1% cashback when you buy your dream home with Wahi Cashback

A new way to buy a home that puts cash back in your pocket.
- Our in-house Realtors do more deals and bring that negotiating power into your corner
- We leverage technology to get you more insights, move faster and simplify the process
- Our digital business model means we pass the savings onto you, with up to 1% cashback on the purchase of your home
