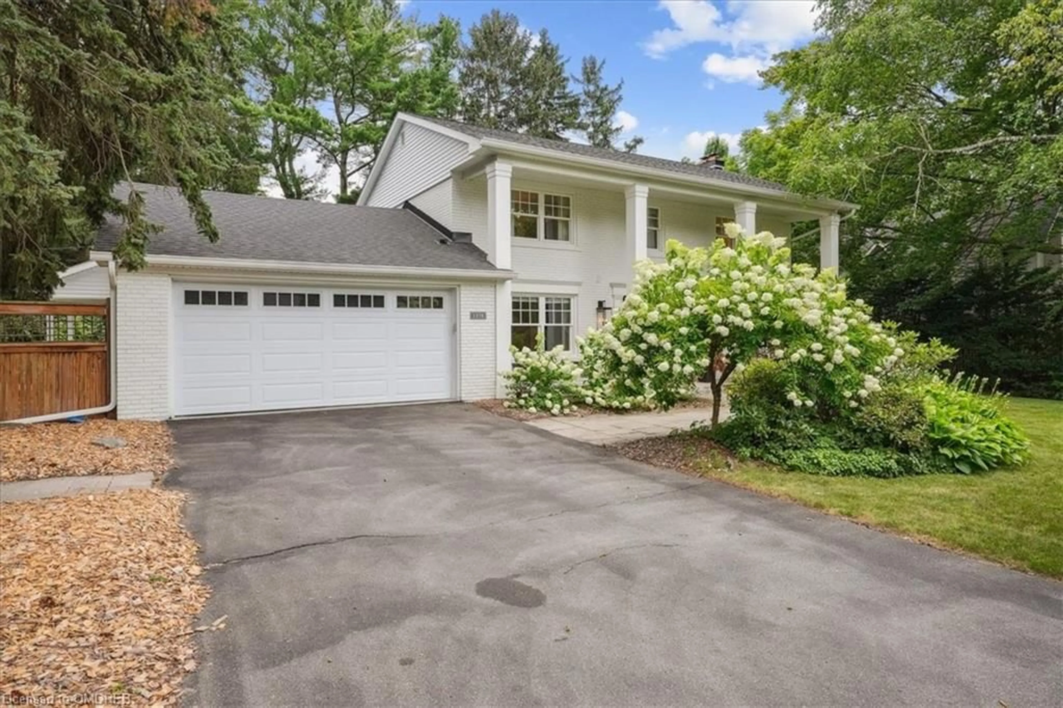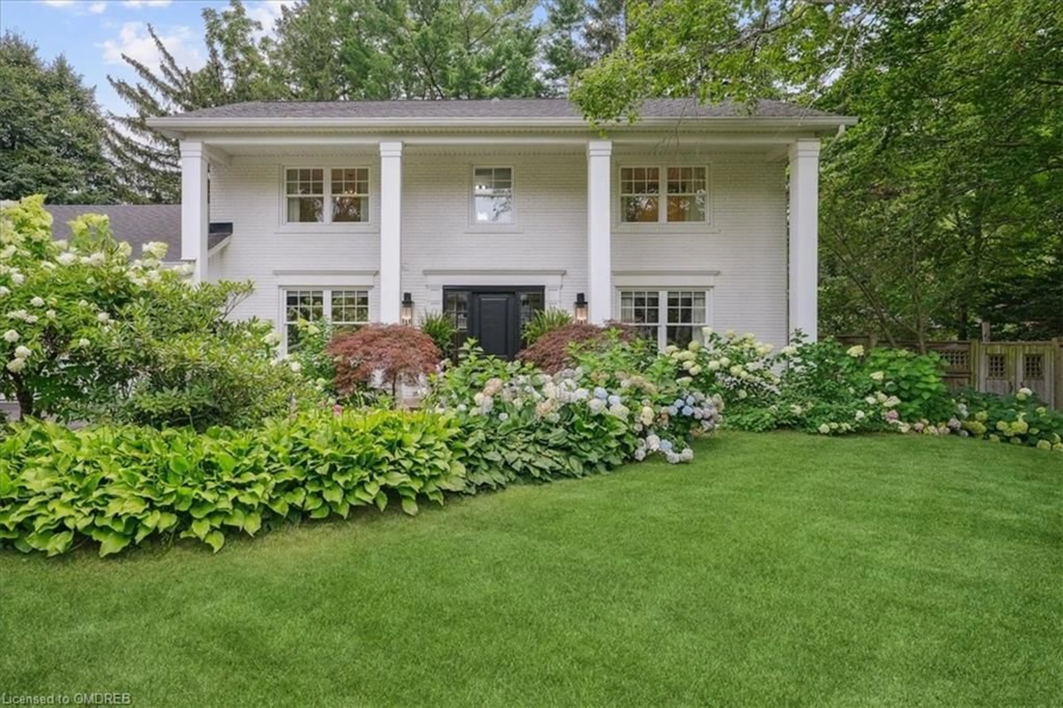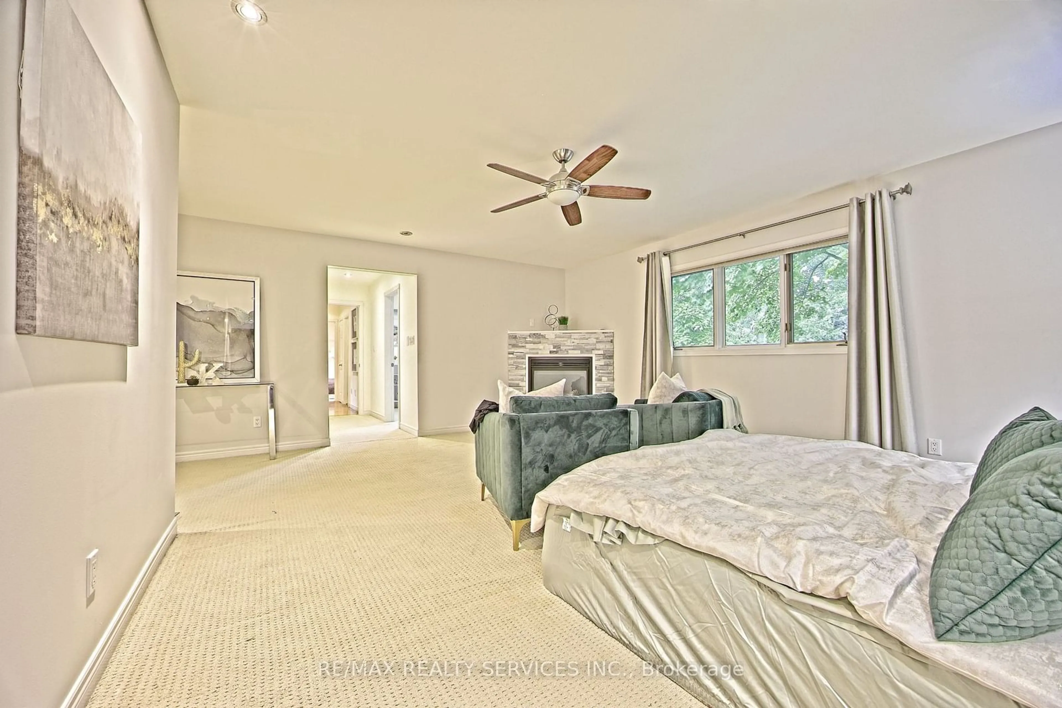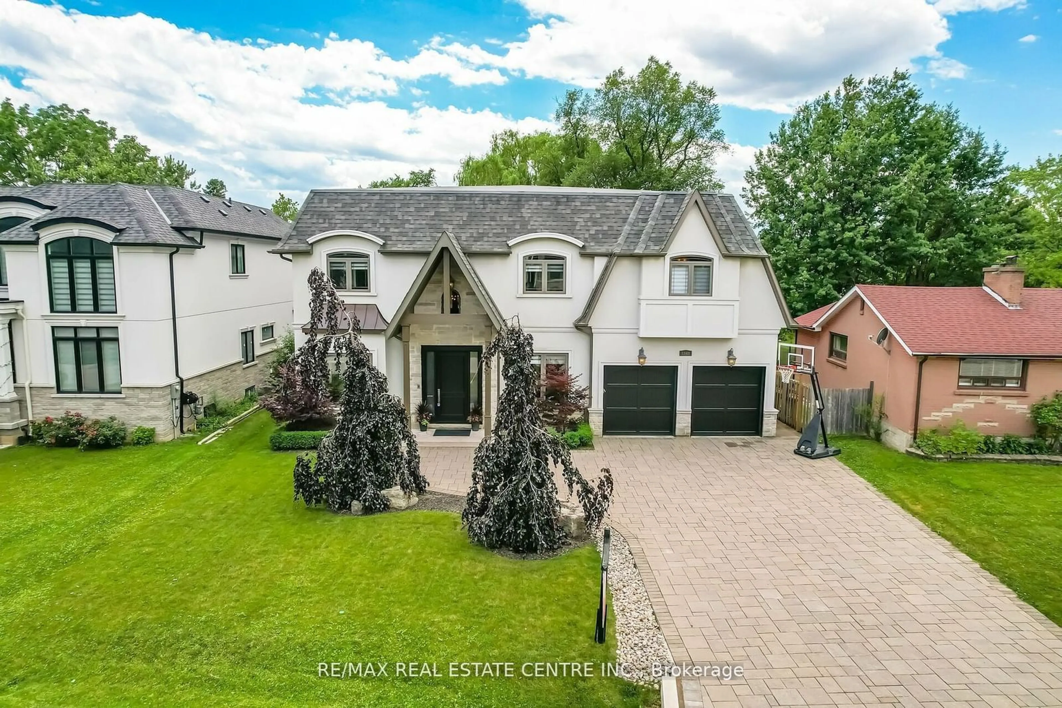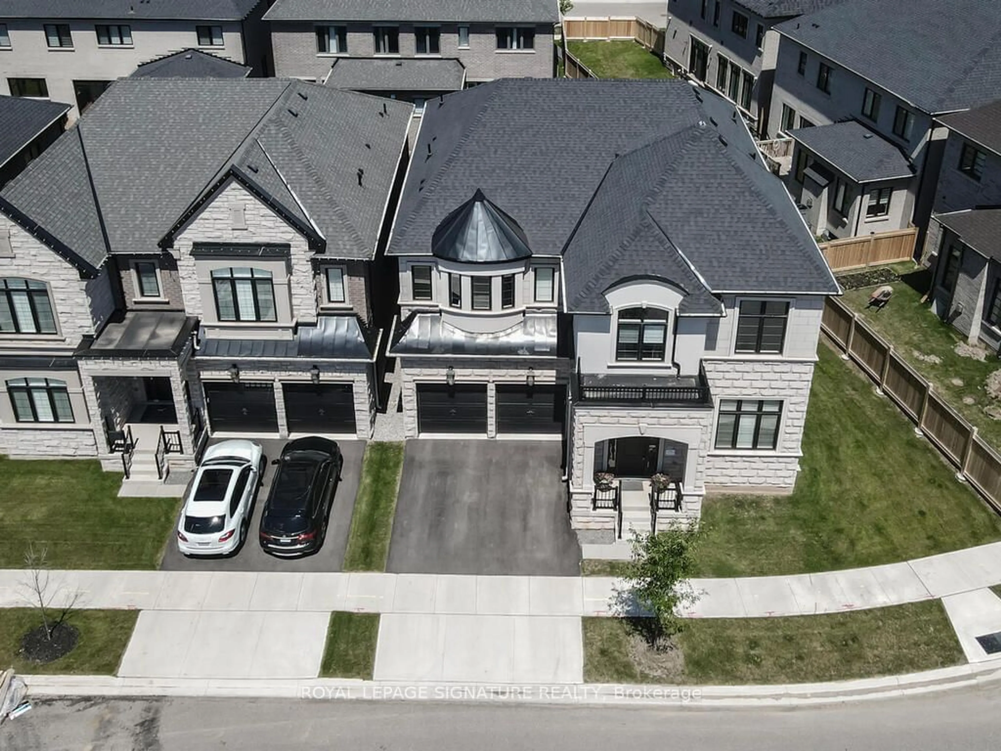1278 Donlea Cres, Oakville, Ontario L6J 1V7
Contact us about this property
Highlights
Estimated ValueThis is the price Wahi expects this property to sell for.
The calculation is powered by our Instant Home Value Estimate, which uses current market and property price trends to estimate your home’s value with a 90% accuracy rate.$2,872,000*
Price/Sqft$1,423/sqft
Est. Mortgage$14,550/mth
Tax Amount (2024)$11,921/yr
Days On Market26 days
Description
Welcome to this move-in ready updated home located on a quiet crescent in prestigious South-East Oakville. Steps to Gairloch Gardens and Lake Ontario. Located within the boundaries of highly rated schools E.J. James, Maple Grove P.S. and OT high school. The impressive lot is approx. .34 acres. The home has a fantastic floor plan on the main floor including welcoming foyer, formal living room with walk-out to patio, main floor laundry area combined with a convenient 'mud' room, gourmet kitchen complete with quartz countertops and stainless appliances, breakfast area with built-in cabinets, a grand dining room overlooking family room with walk out to the pool area. The upstairs features primary bedroom with 4pc ensuite and 3 additional bedrooms and updated 4pc bathroom. The fully finished lower level offers a recreation room with fireplace, a ballerina's gym space and 5th bedroom with 3 pc ensuite bath and additional storage space. The flooring on main and upper floors was recently upgraded with hardwood (2024). Entertain outdoors in the very private landscaped property with oval in-ground pool and 3 tranquil patio areas surrounding the home. The facade of the home is enhanced by modern white trimmed windows, black entry doors, impressive columns, white garage door, window boxes and bold lighting creating ageless Colonial styling for this unique home.
Property Details
Interior
Features
Main Floor
Kitchen
3.35 x 6.32Dining Room
3.33 x 3.35Living Room
6.96 x 4.06Breakfast Room
3.56 x 3.40Exterior
Features
Parking
Garage spaces 2
Garage type -
Other parking spaces 4
Total parking spaces 6
Property History
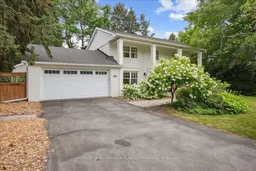 35
35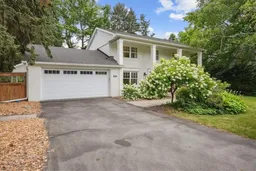 35
35Get up to 1% cashback when you buy your dream home with Wahi Cashback

A new way to buy a home that puts cash back in your pocket.
- Our in-house Realtors do more deals and bring that negotiating power into your corner
- We leverage technology to get you more insights, move faster and simplify the process
- Our digital business model means we pass the savings onto you, with up to 1% cashback on the purchase of your home
