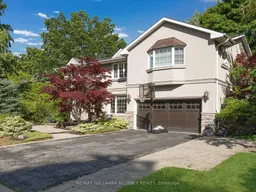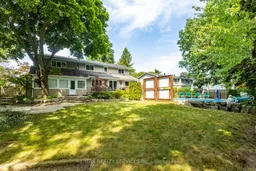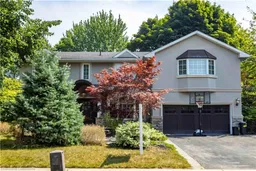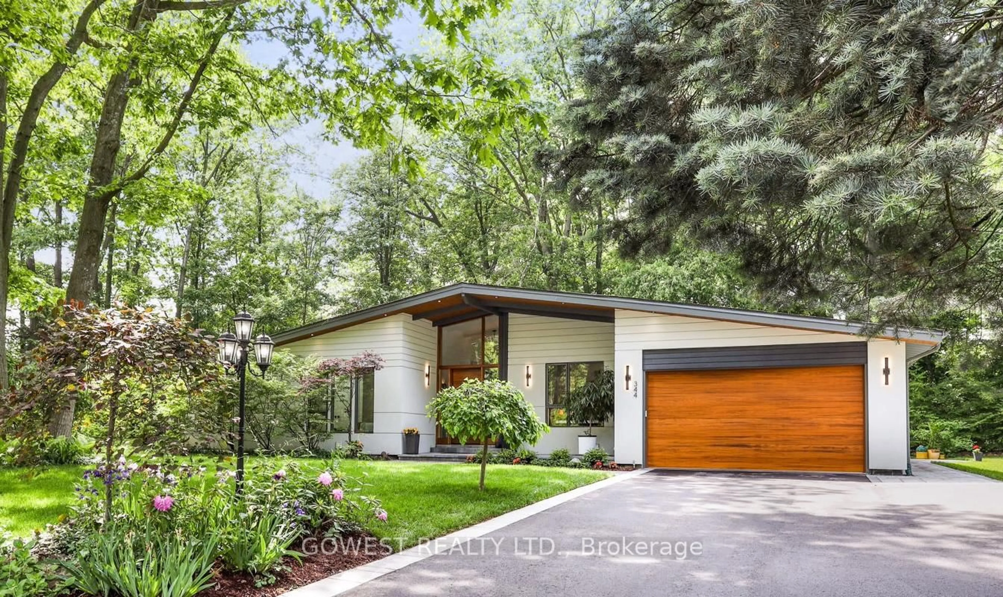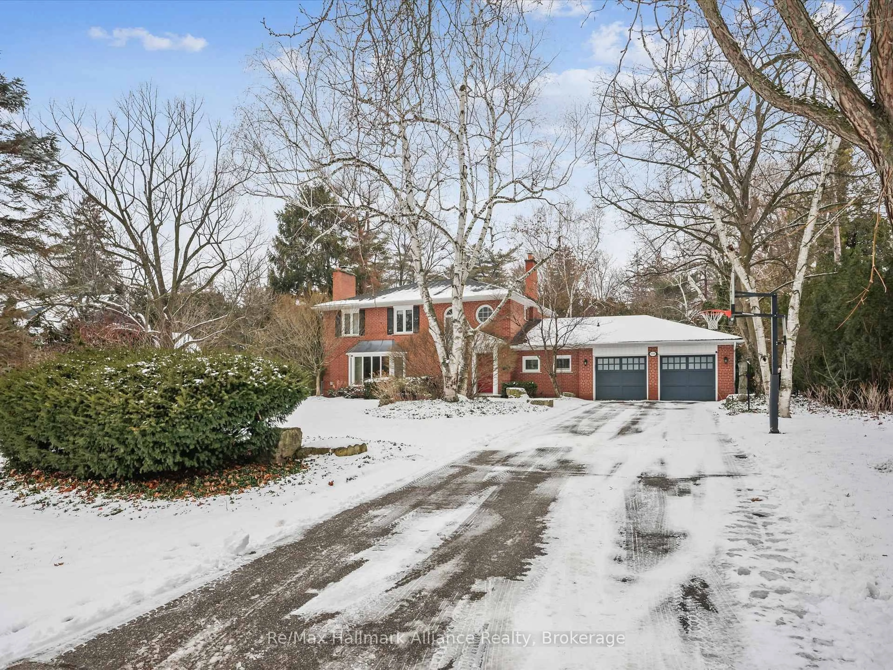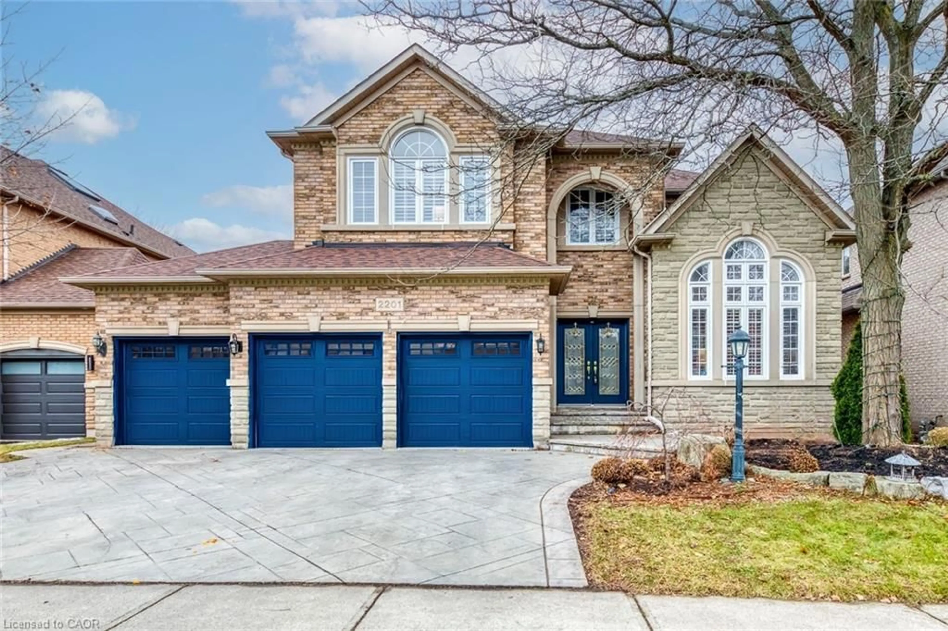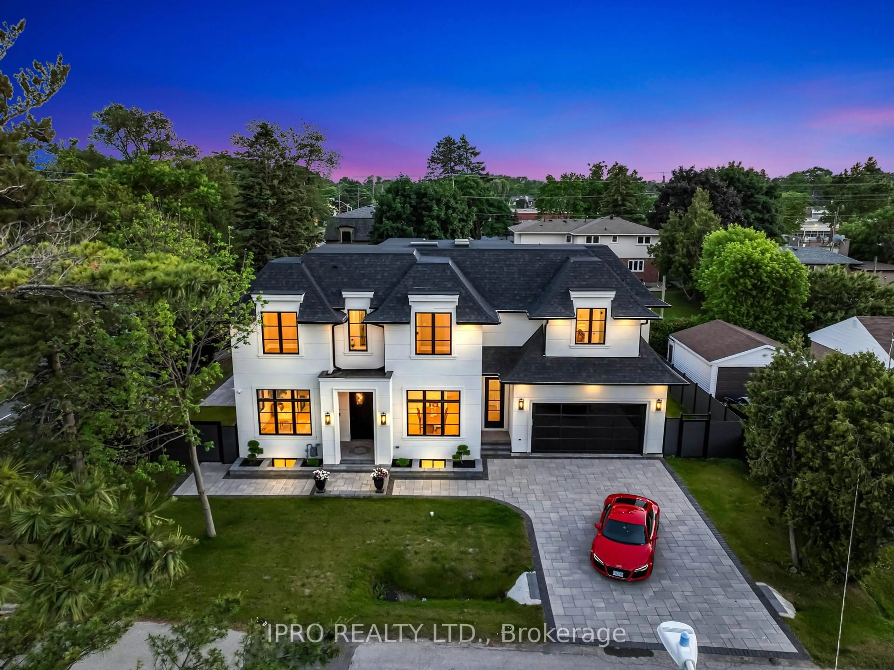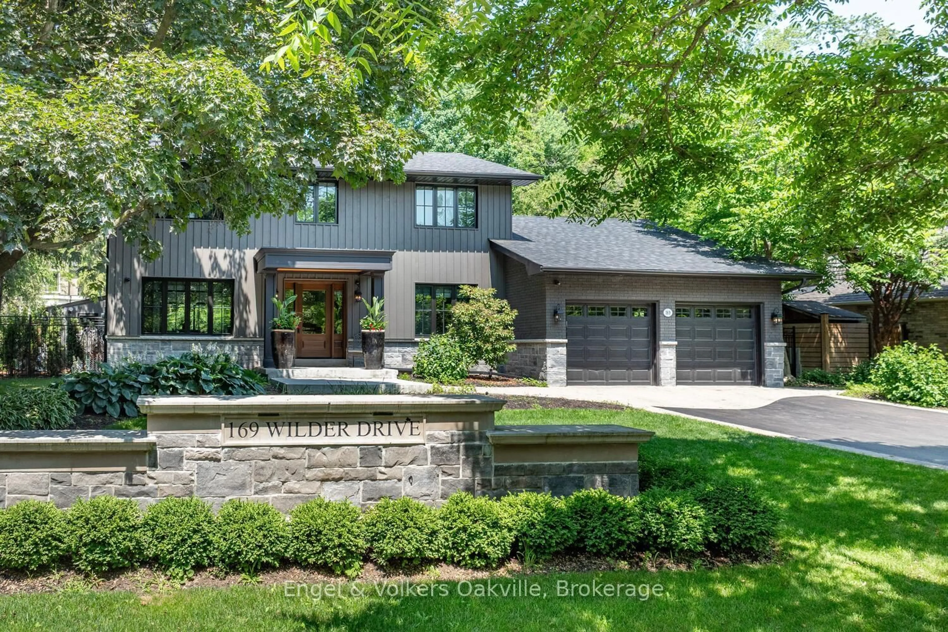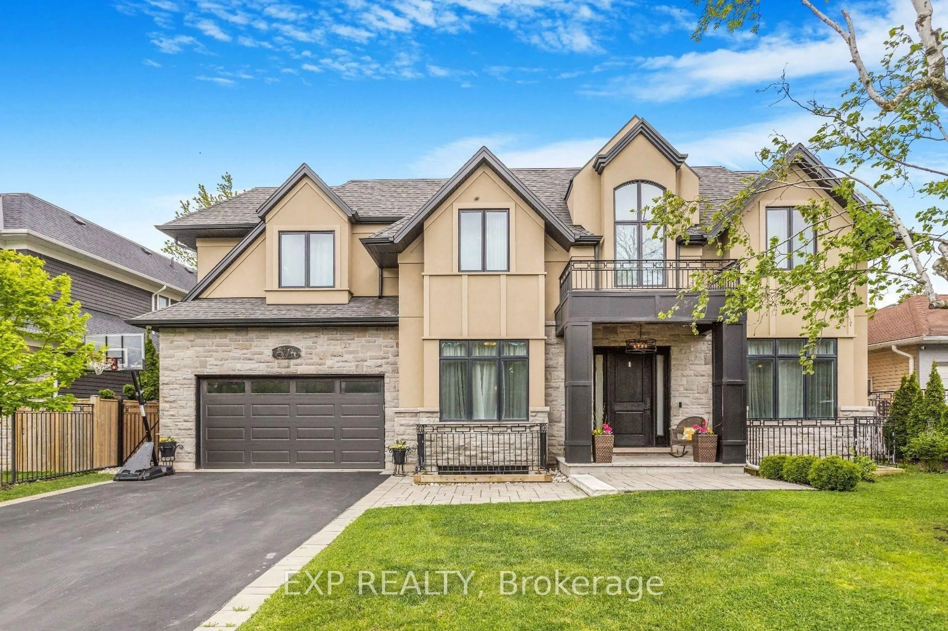Nestled in the prestigious South East Oakville neighborhood, this stunning residence offers over 5,000 sqft of luxurious living space (3,500 sqft above grade), thoughtfully designed for upscale family living and entertaining. Featuring 4 spacious bedrooms and 5 well-appointed bathrooms, the home boasts a gourmet kitchen with a large center island, walk-in pantry, and top-of-the-line appliances. The inviting family room showcases a sleek linear gas fireplace and walk-out access to a beautifully landscaped rear patio. The elegant primary suite includes a 5-piece ensuite, walk-in closet, and a private office/study that can serve as a second walk-in closet. Three additional generously sized bedrooms include one with a private 3-piece ensuite and two that share a 5-piece main bath. The professionally finished basement extends the living space with a large recreation room featuring a gas fireplace, an office/study, an exercise room, a 3-piece bathroom, and a massive utility/storage room. Step outside to your private oasis with a solar-heated inground saltwater pool, multi-level patios, and mature landscapingperfect for year-round enjoyment. Located minutes from top-rated schools including Maple Grove, EJ James, Oakville Trafalgar High School, and St. Mildreds, as well as parks, trails, Lake Ontario, shopping, and easy access to highways, this home delivers the perfect balance of elegance, comfort, and convenience.
Inclusions: Dishwasher,Dryer,Microwave,Stove,Washer,Window Coverings,Fridge, Stove, Dishwasher, Microwave, Washer/Dryer, All Elfs, All Window Coverings
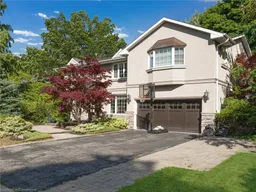 48
48