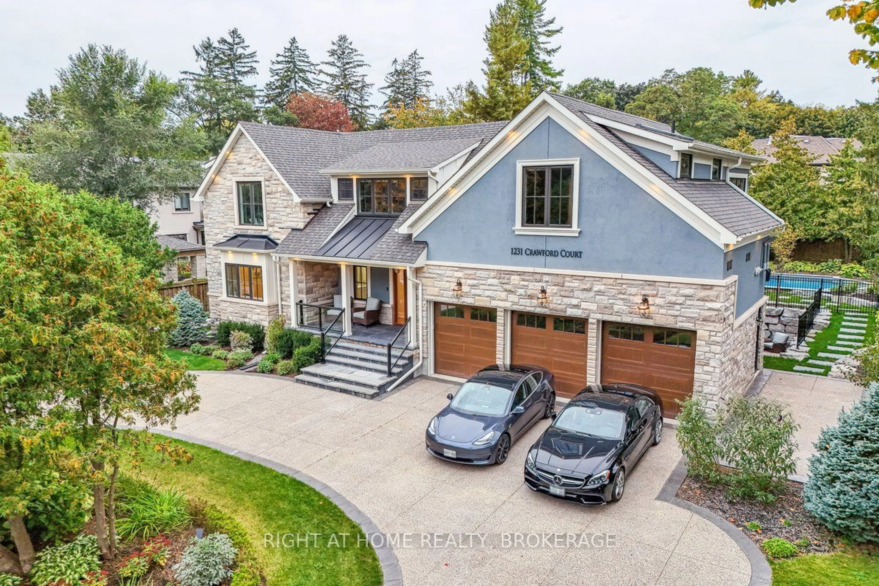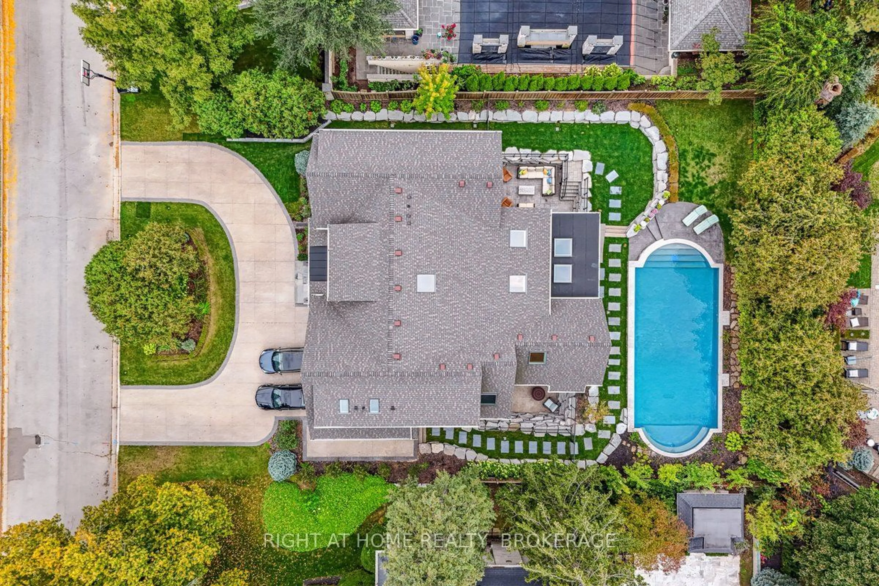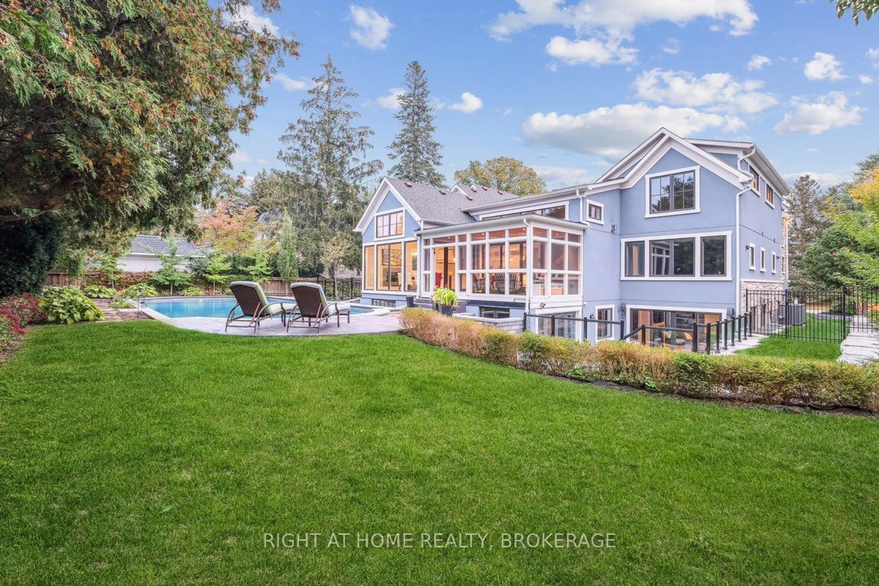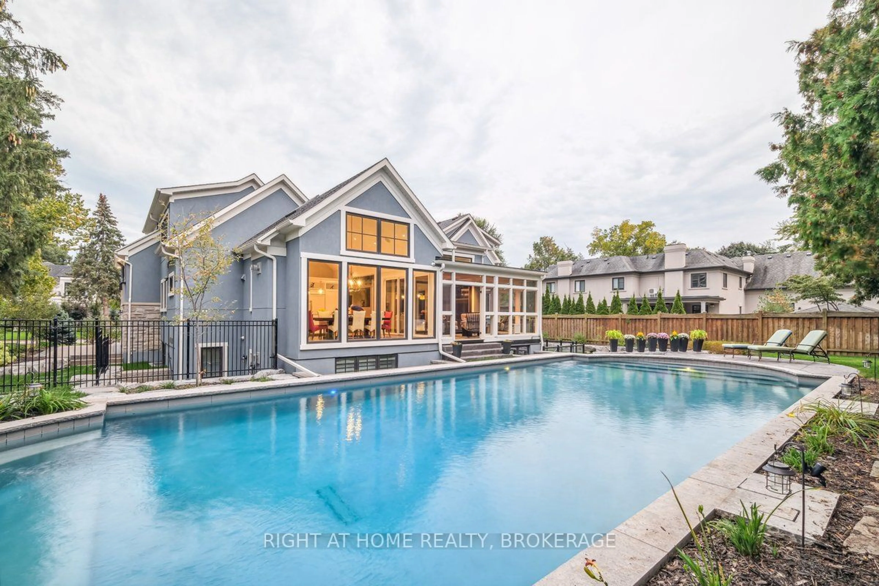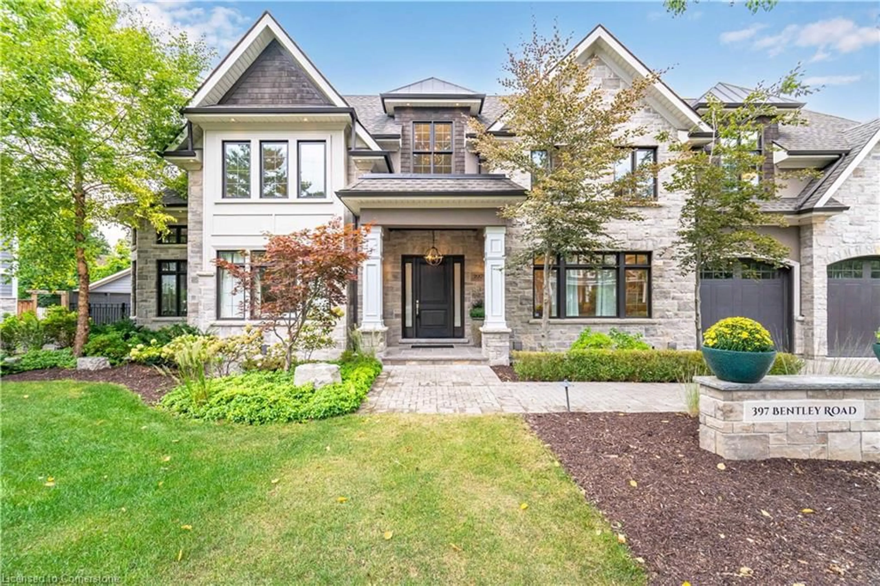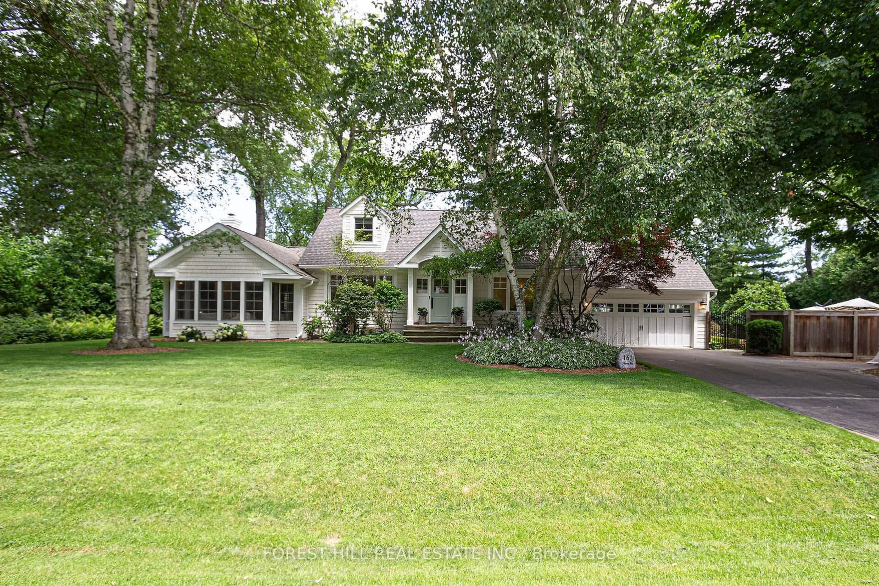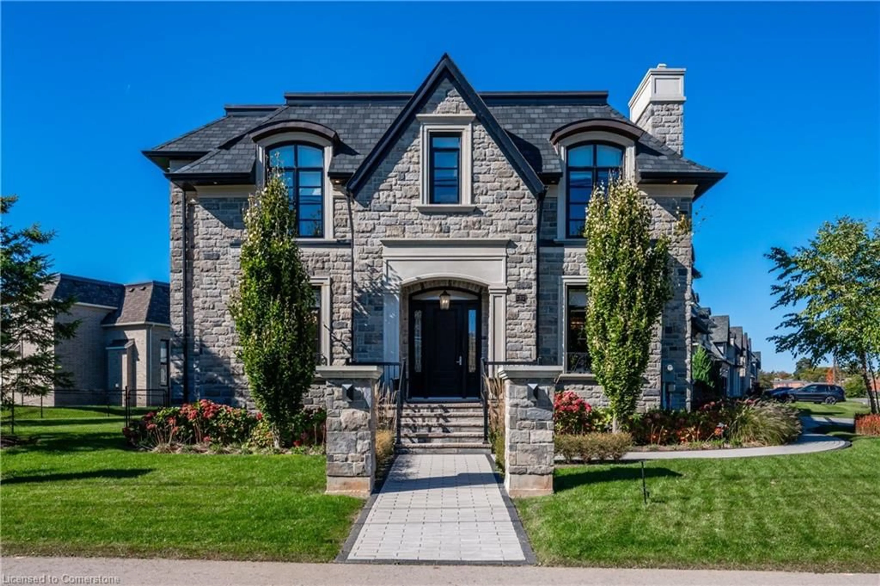1231 Crawford Crt, Oakville, Ontario L6J 1Z2
Contact us about this property
Highlights
Estimated ValueThis is the price Wahi expects this property to sell for.
The calculation is powered by our Instant Home Value Estimate, which uses current market and property price trends to estimate your home’s value with a 90% accuracy rate.Not available
Price/Sqft$1,591/sqft
Est. Mortgage$28,129/mo
Tax Amount (2024)$23,318/yr
Days On Market16 days
Description
Luxury, Entertain and Relax. This Spectacular South-East Oakville home boasts over 6200 sqft of interior enjoyment space. Capitalizing on the beautiful mature garden, this home features floor to ceiling windows with a huge double door walk-thru access from the main floor great room and basement recreational space, adding another 1000 sqft of seamless indoor-outdoor living. Winter months relax knowing, the four-zone HVAC system, radiant heated floors, and 4 gas fireplaces will maintain comfortable temperatures throughout the home, The home also has the added bonus of a heated driveway that takes care of the snow while you stay warm and cozy. There is even a fully enclosed hot tub for relaxing your tired muscles after a stressful work day. In the summer, this home does not disappoint with a massive 21 X 52ft Gibsan concrete pool, gas fire pit, and bug-free screened in covered deck. Friends Over? the crew can escape to the main floor theatre room, or off to the basement to workout or enjoy an evening of games and spirits. Large family or extended guests, 1231 Crawford offers a full basement suite with a separate entrance / patio, kitchen, living room and bedroom.
Property Details
Interior
Features
Ground Floor
Office
3.05 x 3.81Kitchen
4.88 x 5.49Walk-Out / Cathedral Ceiling / Built-In Speakers
Great Rm
5.94 x 5.94Coffered Ceiling / Walk-Out / Skylight
Br
4.57 x 4.883 Pc Ensuite
Exterior
Features
Parking
Garage spaces 3
Garage type Attached
Other parking spaces 7
Total parking spaces 10
Property History
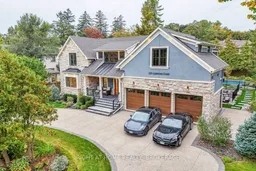 36
36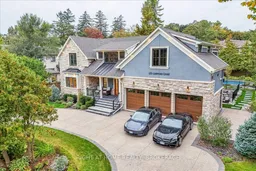
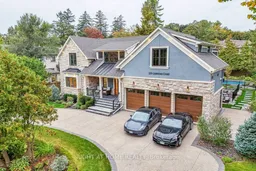
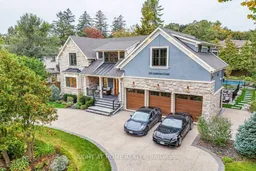
Get up to 1% cashback when you buy your dream home with Wahi Cashback

A new way to buy a home that puts cash back in your pocket.
- Our in-house Realtors do more deals and bring that negotiating power into your corner
- We leverage technology to get you more insights, move faster and simplify the process
- Our digital business model means we pass the savings onto you, with up to 1% cashback on the purchase of your home
