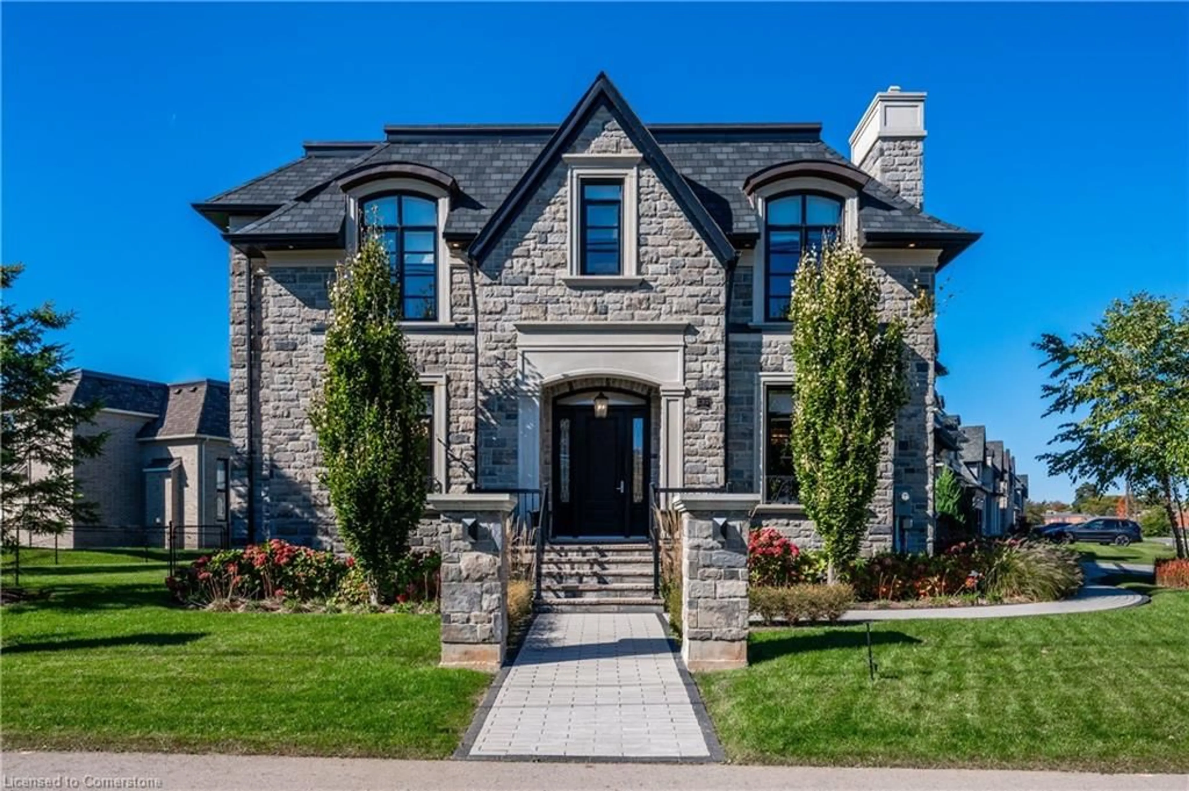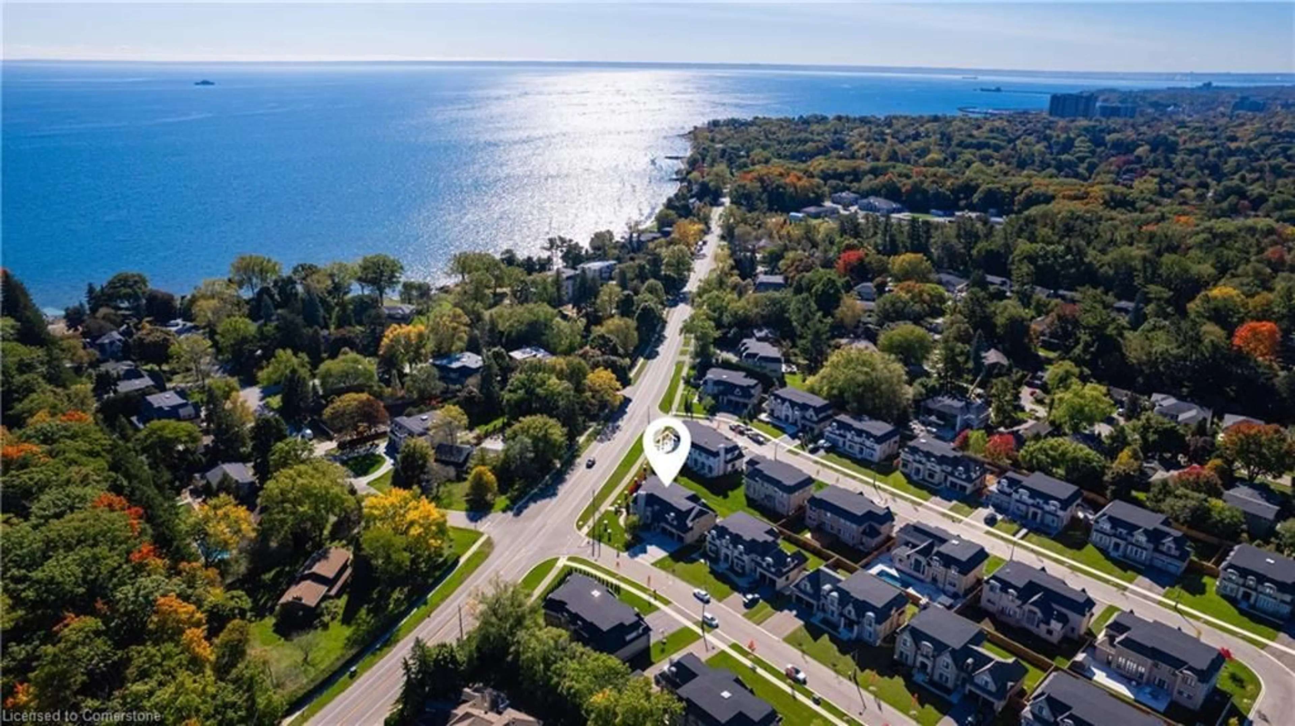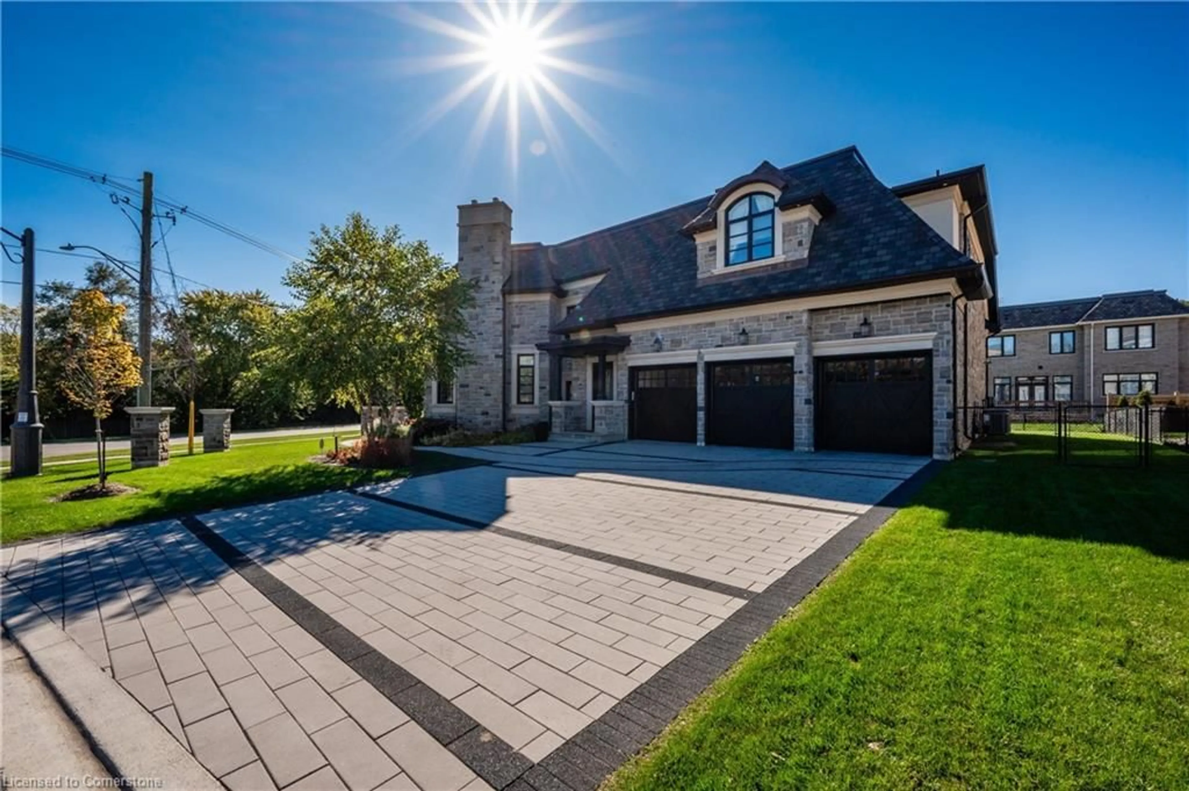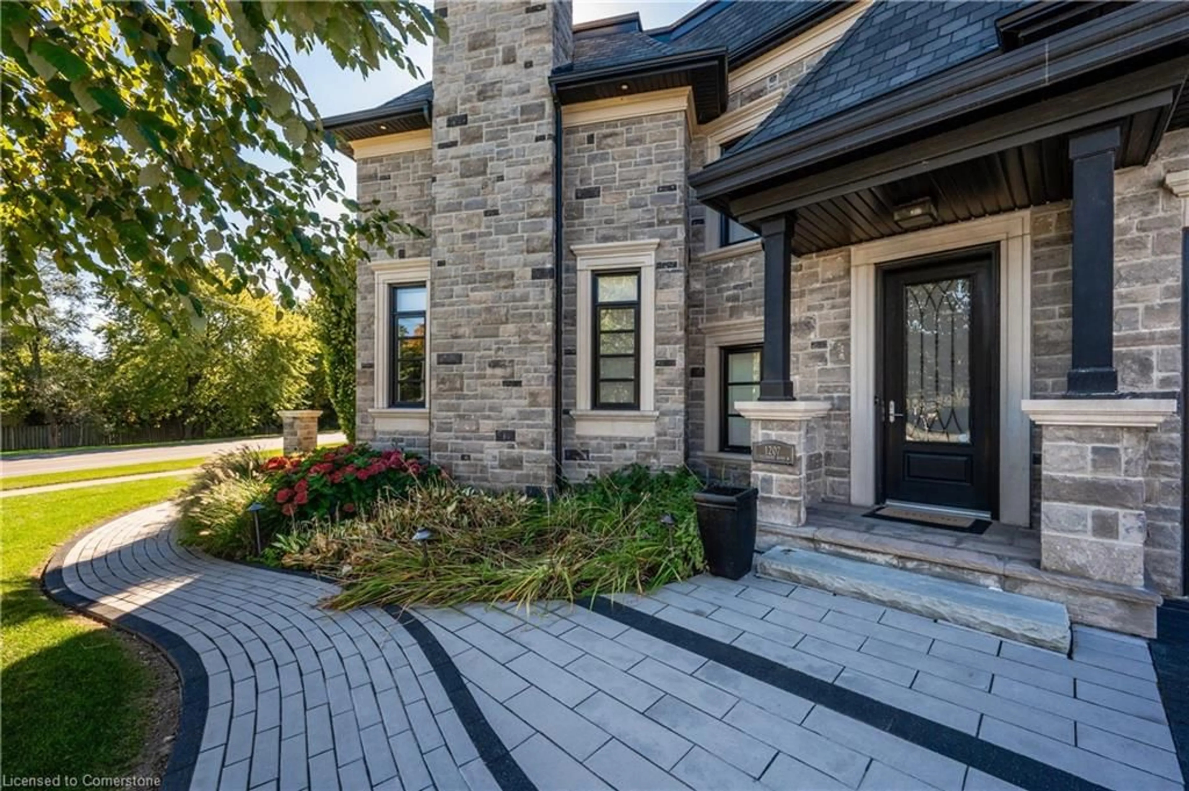1207 Lakeshore Road West Rd, Oakville, Ontario L6L 1E7
Contact us about this property
Highlights
Estimated ValueThis is the price Wahi expects this property to sell for.
The calculation is powered by our Instant Home Value Estimate, which uses current market and property price trends to estimate your home’s value with a 90% accuracy rate.Not available
Price/Sqft$747/sqft
Est. Mortgage$21,473/mo
Tax Amount (2024)$19,068/yr
Days On Market47 days
Description
Welcome to Luxury Living at 1207 Lakeshore Rd W. Once the show home for Fernbrook Homes, this residence is the crown jewel of the Kingscrest community, featuring $750,000 in builder upgrades and an additional $70,000 in enhancements. Spanning 6691 sqft, this home combines comfort and style at every turn. The open-concept kitchen is a chefs dream with an oversized island, premium Wolf and Sub-Zero appliances, and a breakfast area. Herringbone hardwood floors, custom cabinetry, and double doors lead to an expansive backyard. Enjoy temperature-controlled wine racks and the elegance of the living room with 16-foot vaulted ceilings and a striking 60" linear fireplace. Seamlessly flow from the kitchen through the butlers corridor into the formal dining room, adorned with hand-painted, gold-flaked wallpaper perfect for hosting gatherings. A beautifully appointed private office offers a tranquil retreat. On the second floor, four bedrooms ensure privacy, including a second-bedroom suite ideal for in-laws. Each bedroom features its own ensuite bathroom with heated floors and walk-in closets. The primary bedroom is a sanctuary with a spacious walk-in closet, makeup vanity with built-in lighting, and a luxurious 5-piece ensuite. The entertainment-ready basement, complete with heated floors, includes a pool room and a spacious living area. A soundproof media room can double as a home gym or private theater. A fifth bedroom with a semi-ensuite 3-piece bath completes this level, perfect for guests. Come home to your private paradise. Book a showing today, you don't want to miss this rare opportunity!
Property Details
Interior
Features
Main Floor
Breakfast Room
5.64 x 4.29crown moulding / hardwood floor / open concept
Kitchen
5.66 x 4.72professionally designed / tile floors / other
Living Room
5.36 x 6.12crown moulding / fireplace / hardwood floor
Dining Room
5.28 x 5.21crown moulding / engineered hardwood / open concept
Exterior
Features
Parking
Garage spaces 3
Garage type -
Other parking spaces 6
Total parking spaces 9
Property History
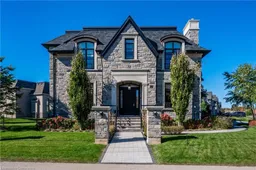 50
50Get up to 1% cashback when you buy your dream home with Wahi Cashback

A new way to buy a home that puts cash back in your pocket.
- Our in-house Realtors do more deals and bring that negotiating power into your corner
- We leverage technology to get you more insights, move faster and simplify the process
- Our digital business model means we pass the savings onto you, with up to 1% cashback on the purchase of your home
