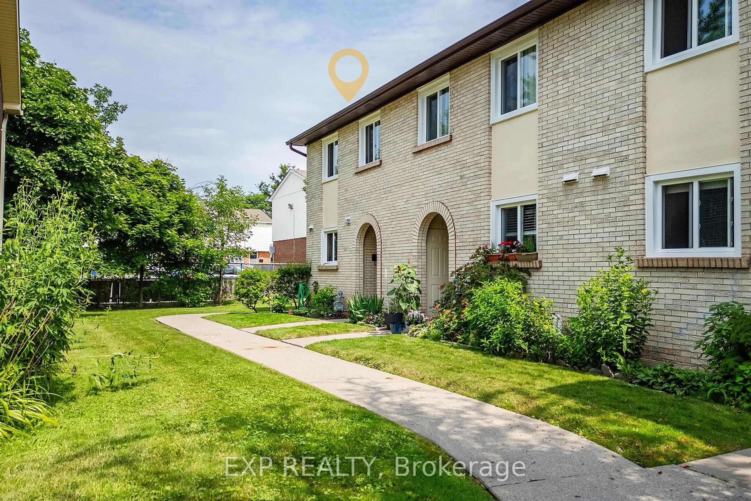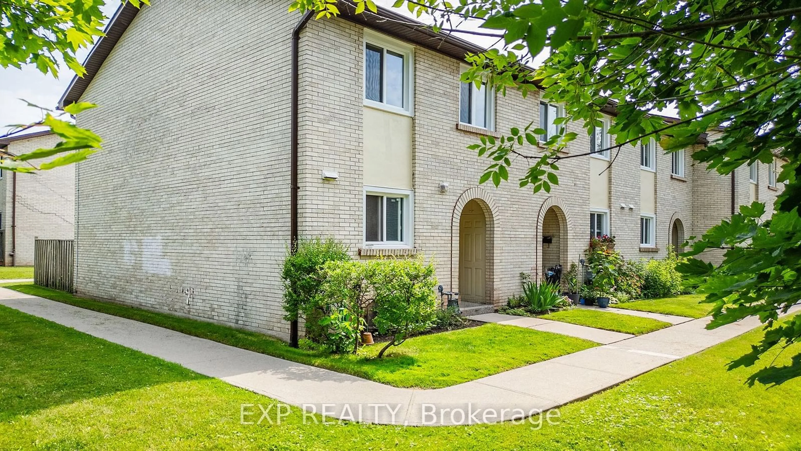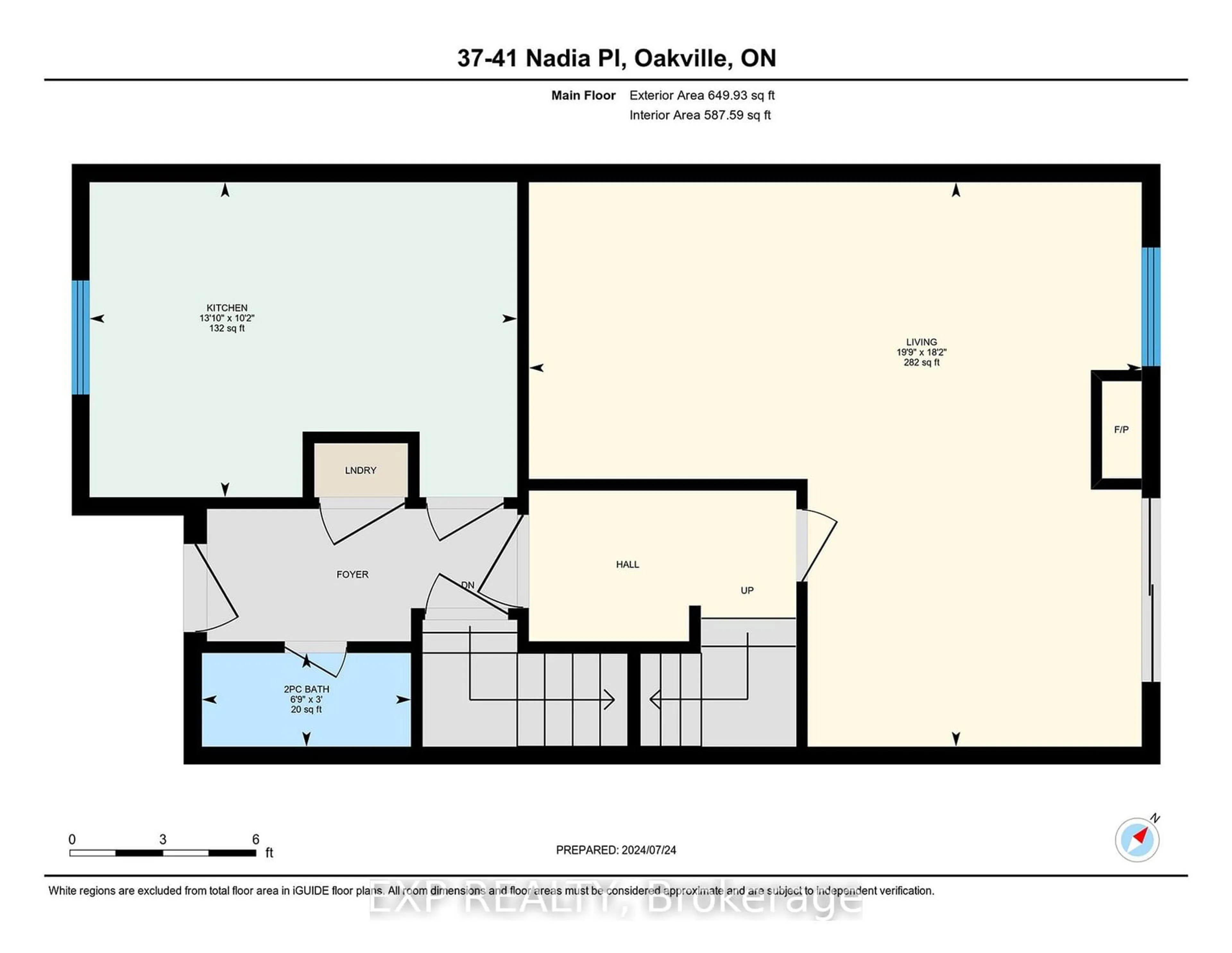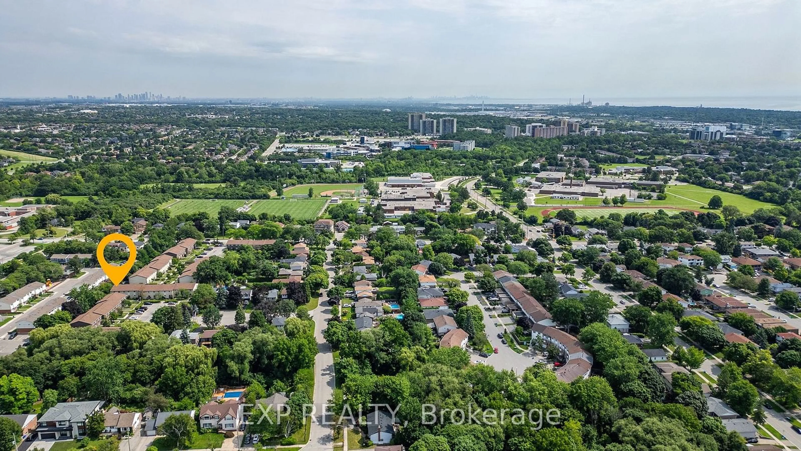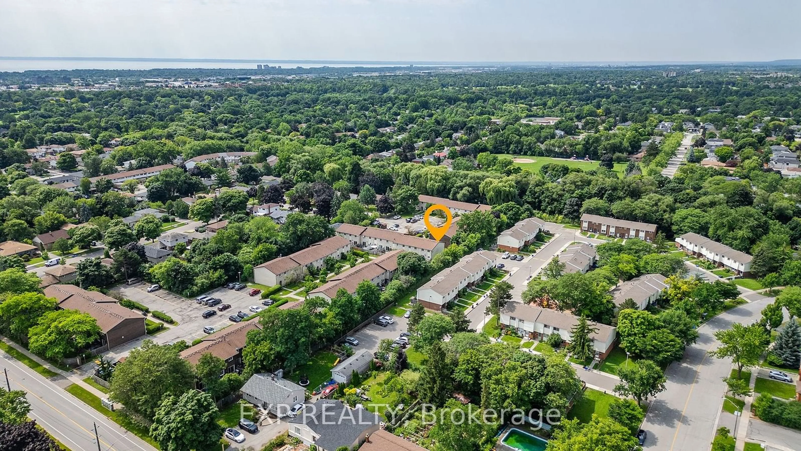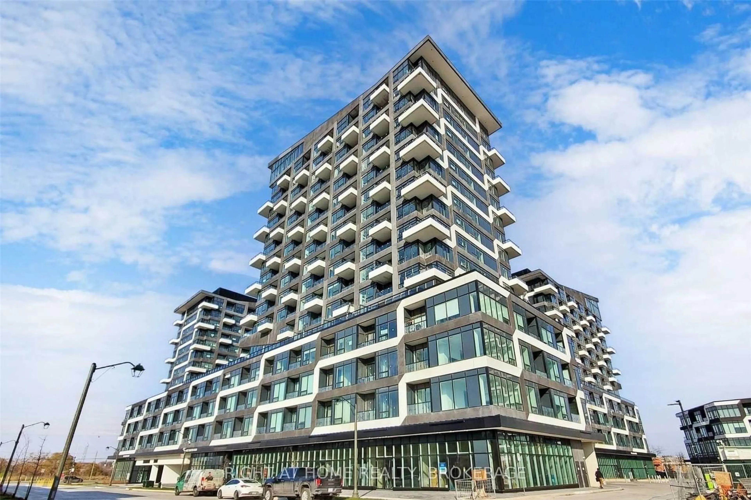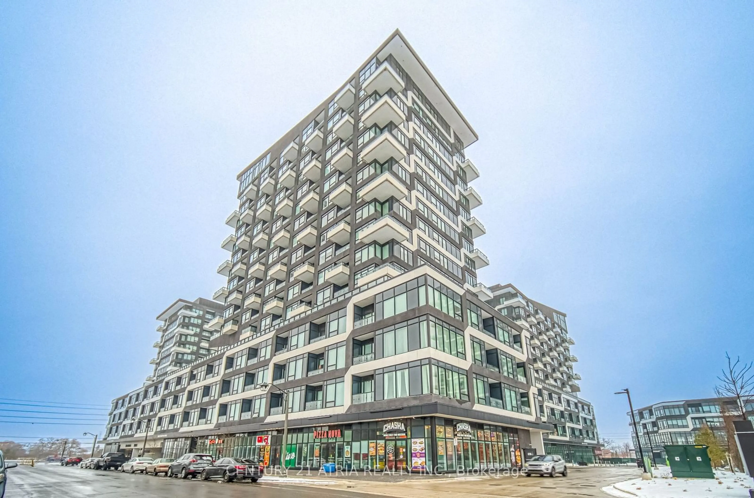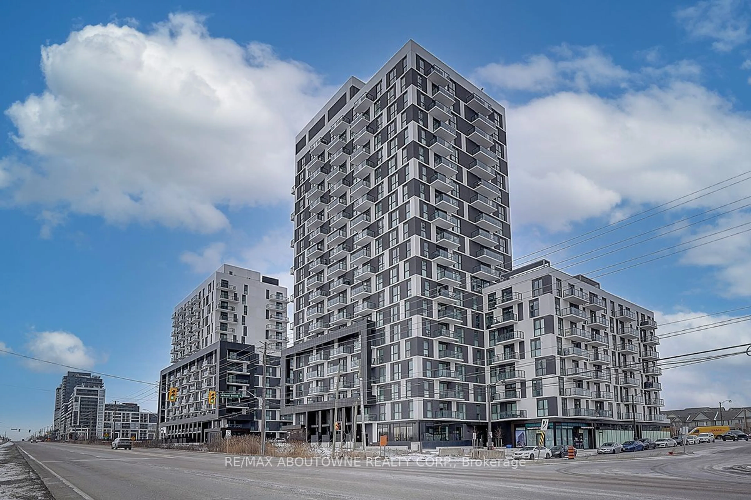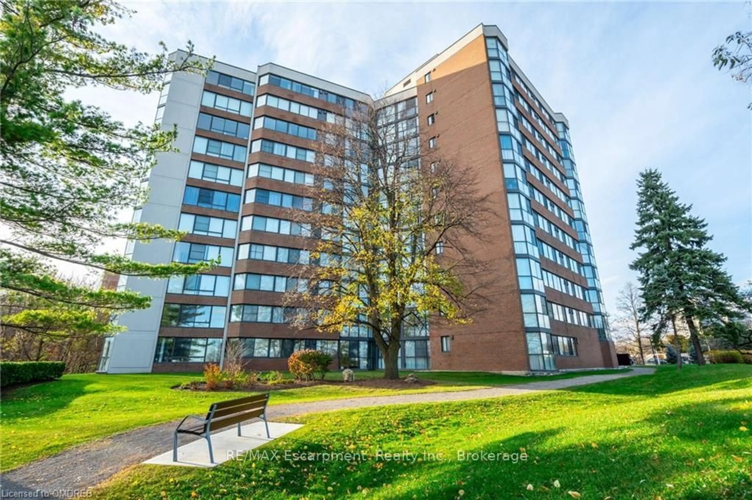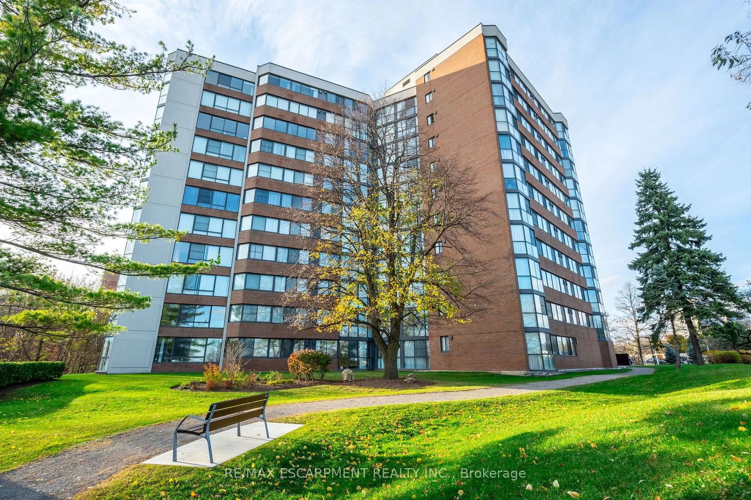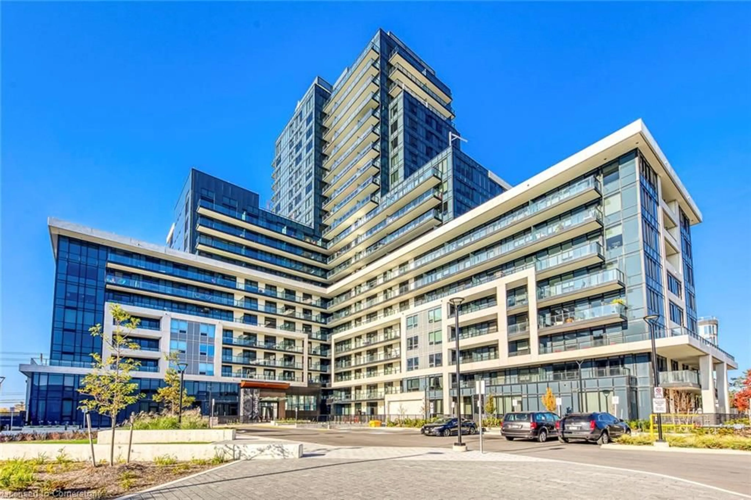41 Nadia Pl #37, Oakville, Ontario L6H 1K1
Contact us about this property
Highlights
Estimated ValueThis is the price Wahi expects this property to sell for.
The calculation is powered by our Instant Home Value Estimate, which uses current market and property price trends to estimate your home’s value with a 90% accuracy rate.Not available
Price/Sqft$542/sqft
Est. Mortgage$3,006/mo
Maintenance fees$430/mo
Tax Amount (2024)$2,340/yr
Days On Market4 days
Description
Attention investors, renovators, and first-time home buyers looking to get into the Oakville market! This property is a fantastic opportunity for those seeking a home with great potential. While it requires some TLC, it presents a chance to add value and gain equityperfect for first-time buyers wanting to make it their own or investors looking for a flip or rental opportunity.Welcome to 41 Nadia Place Unit #37 in Oakville, an end-unit townhouse that offers comfort, convenience, and ample space. As you step inside, you'll find a well-laid-out main floor featuring a cozy living room with a gas fireplaceideal for relaxing evenings. The functional kitchen provides the perfect space for culinary creativity, and a convenient 2-piece bathroom completes the main level.Upstairs, the second floor boasts a spacious primary bedroom, two additional bedrooms, and a 4-piece bathroom, making it a great fit for a growing family. The fully finished basement enhances the home's value with two more bedrooms, another 4-piece bathroom, and a versatile office spaceideal for guests, a home office, or additional rental income.Outside, enjoy a large deck perfect for entertaining and soaking up the warmer months. This townhouse is conveniently located near local amenities, schools, and parks, ensuring a well-connected lifestyle.Don't miss out on this incredible opportunity to transform this home into something truly special. Whether you're an investor, renovator, or first-time buyer, 41 Nadia Place Unit #37 is your chance to create value in a prime Oakville location!
Upcoming Open House
Property Details
Interior
Features
Main Floor
Kitchen
3.10 x 4.21Living
5.55 x 6.03Exterior
Parking
Garage spaces -
Garage type -
Total parking spaces 1
Condo Details
Amenities
Bbqs Allowed, Visitor Parking
Inclusions
Property History
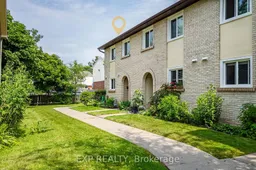 26
26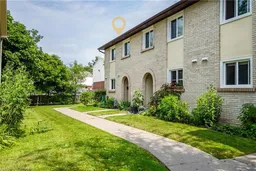
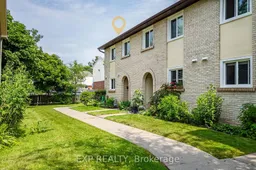
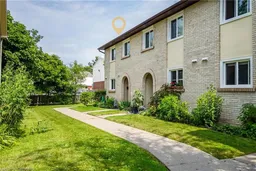
Get up to 1% cashback when you buy your dream home with Wahi Cashback

A new way to buy a home that puts cash back in your pocket.
- Our in-house Realtors do more deals and bring that negotiating power into your corner
- We leverage technology to get you more insights, move faster and simplify the process
- Our digital business model means we pass the savings onto you, with up to 1% cashback on the purchase of your home
