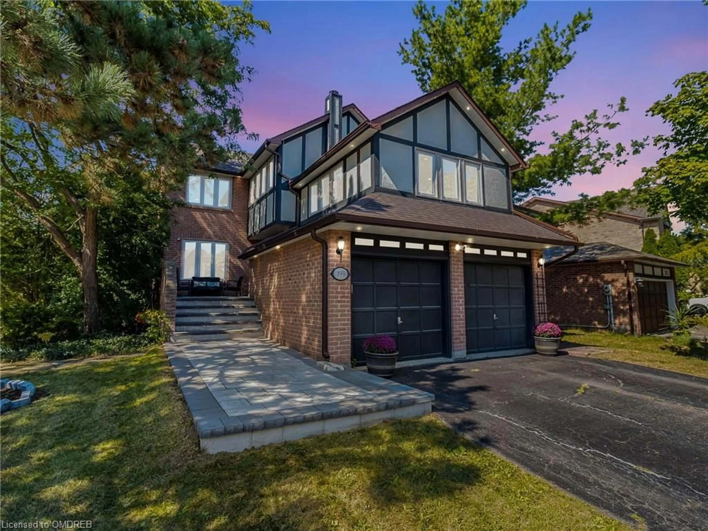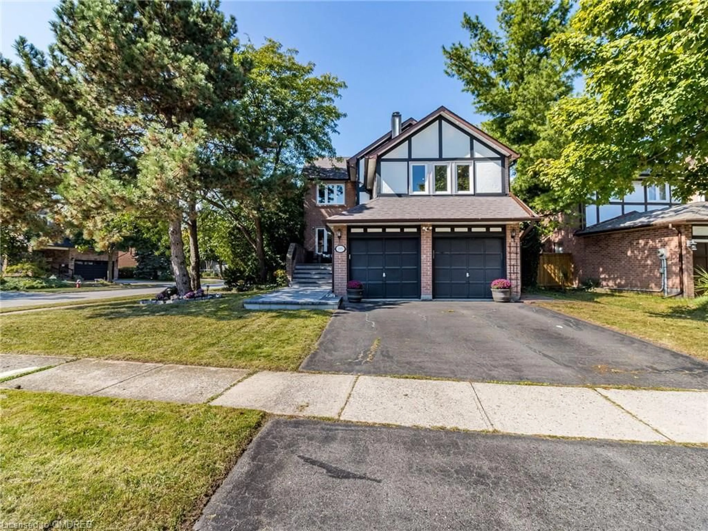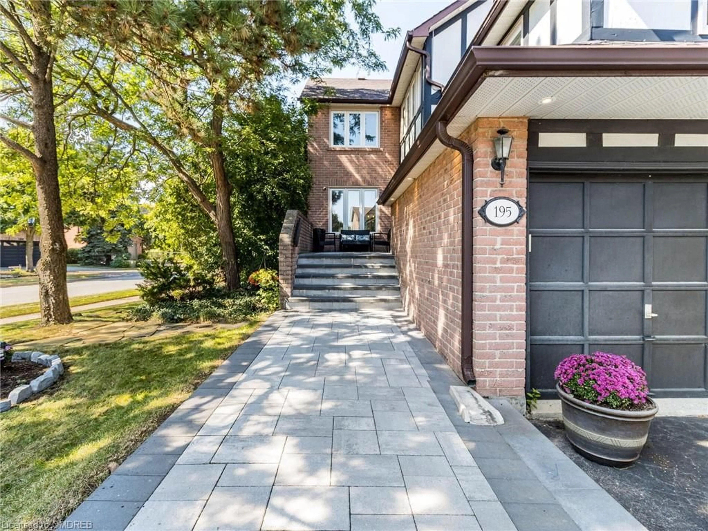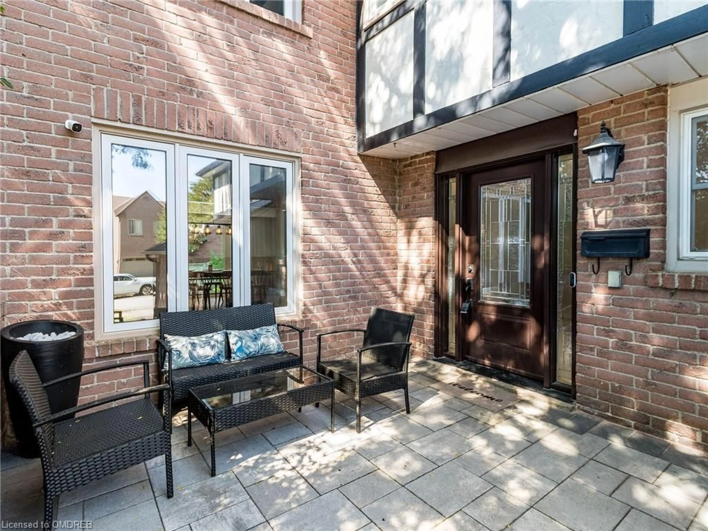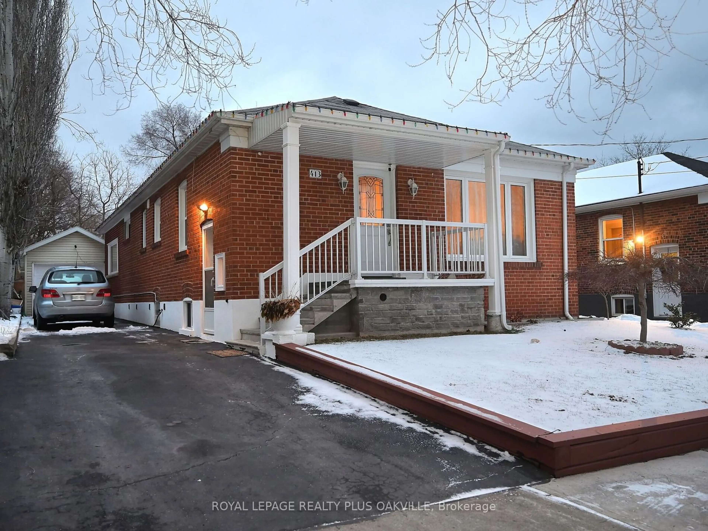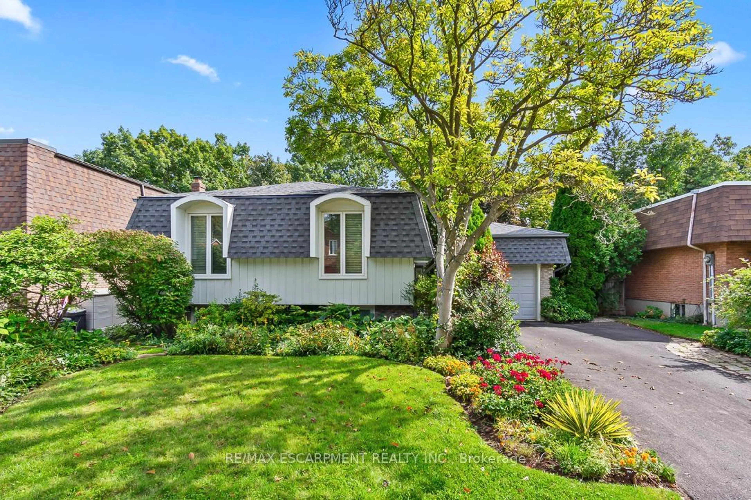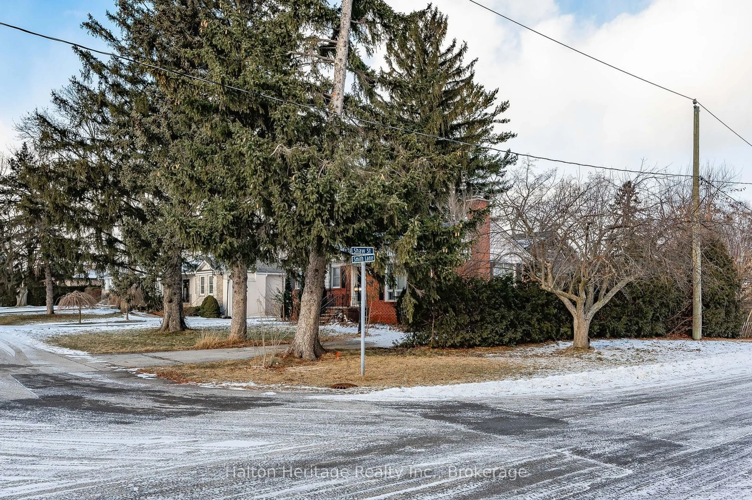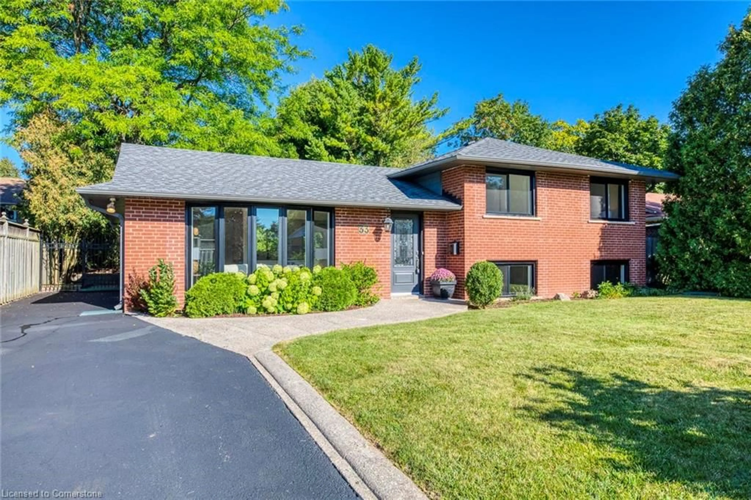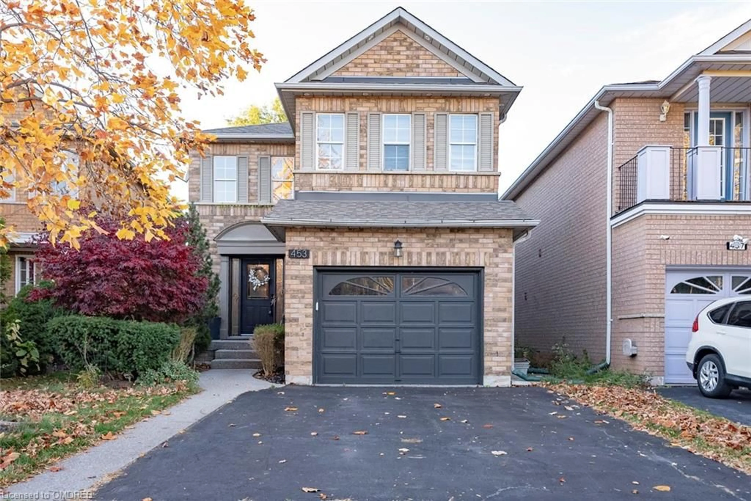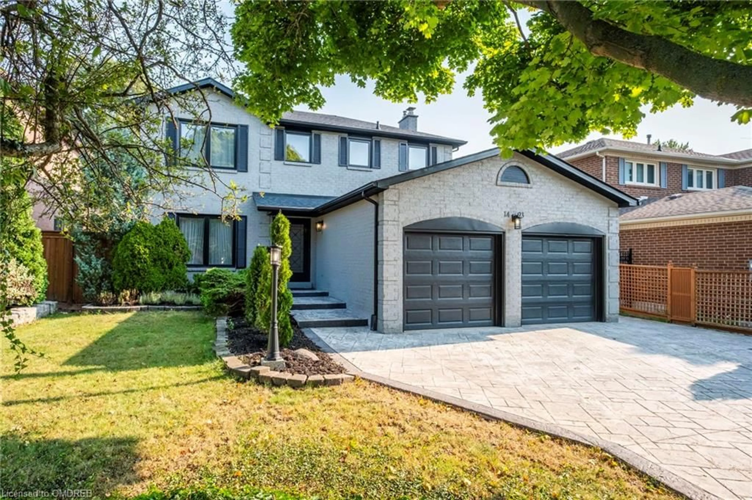195 Romain Cres, Oakville, Ontario L6H 5A5
Contact us about this property
Highlights
Estimated ValueThis is the price Wahi expects this property to sell for.
The calculation is powered by our Instant Home Value Estimate, which uses current market and property price trends to estimate your home’s value with a 90% accuracy rate.Not available
Price/Sqft$714/sqft
Est. Mortgage$6,441/mo
Tax Amount (2023)$5,490/yr
Days On Market57 days
Description
Welcome to this exquisitely renovated 3+1 bedroom, 3 bathroom home situated on a large lot in the highly sought-after College Park neighborhood! As you enter, youll be greeted by a stunning foyer featuring elegant 24x24 tiles that seamlessly extend into the chefs kitchen. This culinary space is a dream with its stainless steel appliances, a gas stove, and luxurious quartz countertops paired with a matching backsplash.Ascend the oak staircase to discover a spacious family room bathed in natural light from expansive windows. Continue to the primary suite, a serene retreat complete with a spa-like ensuite and custom closets designed for maximum convenience and style. The additional two bedrooms are generously sized and thoughtfully designed.The finished basement offers a large recreation room, perfect for entertaining or relaxation, along with a versatile bonus bedroom to suit your needs.Step outside to your private backyard oasis, where you'll find a heated saltwater pool that is both low-maintenance and inviting. Enjoy the new composite deck with sleek glass railings, ideal for hosting gatherings or simply unwinding. Conveniently located just minutes from Oakvilles top-rated schools, Highway 403, Oakville GO Station, and vibrant Downtown Oakville, this home offers both luxury and accessibility. Do not miss your chance to call this place home!
Property Details
Interior
Features
Main Floor
Dining Room
4.88 x 2.74Living Room
4.88 x 3.35Kitchen
5.49 x 3.05Bathroom
1.83 x 1.222-Piece
Exterior
Features
Parking
Garage spaces 2
Garage type -
Other parking spaces 2
Total parking spaces 4
Property History
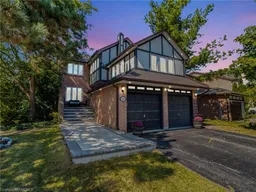 39
39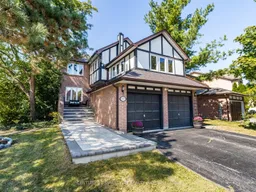
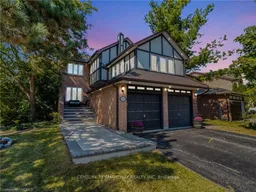
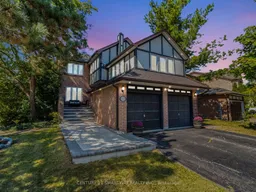
Get up to 1% cashback when you buy your dream home with Wahi Cashback

A new way to buy a home that puts cash back in your pocket.
- Our in-house Realtors do more deals and bring that negotiating power into your corner
- We leverage technology to get you more insights, move faster and simplify the process
- Our digital business model means we pass the savings onto you, with up to 1% cashback on the purchase of your home
