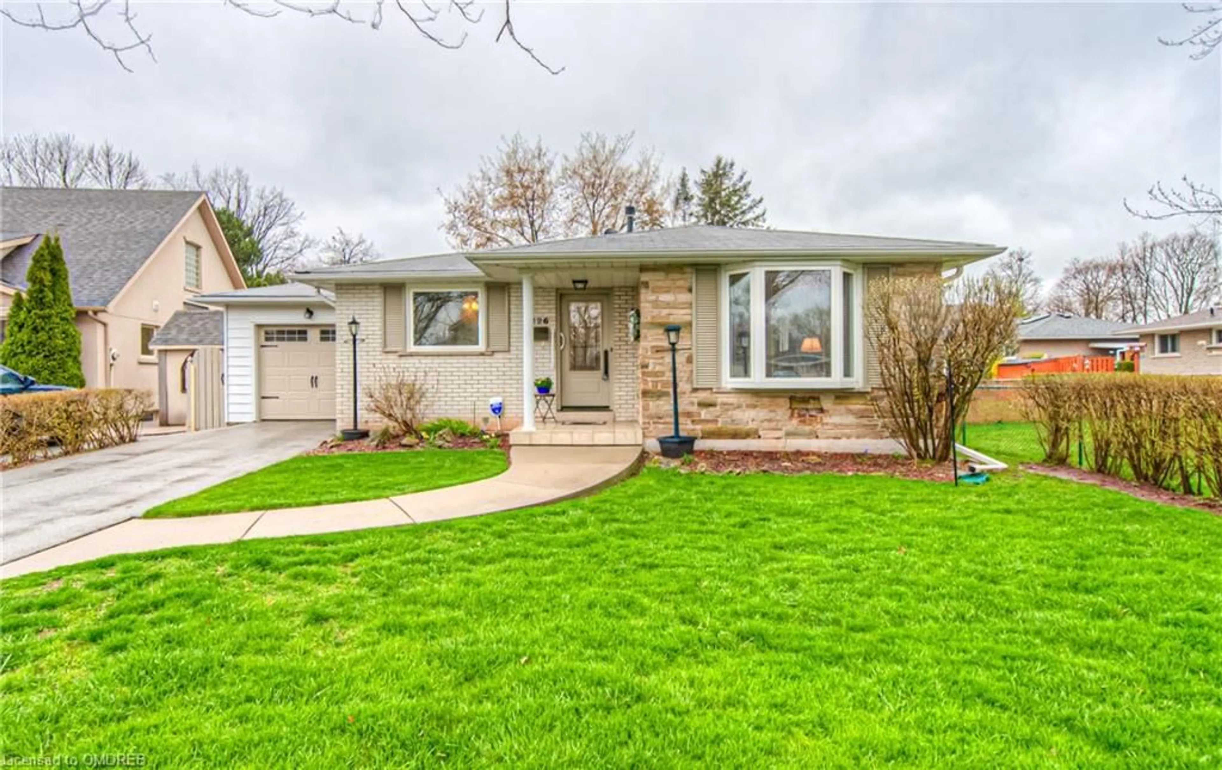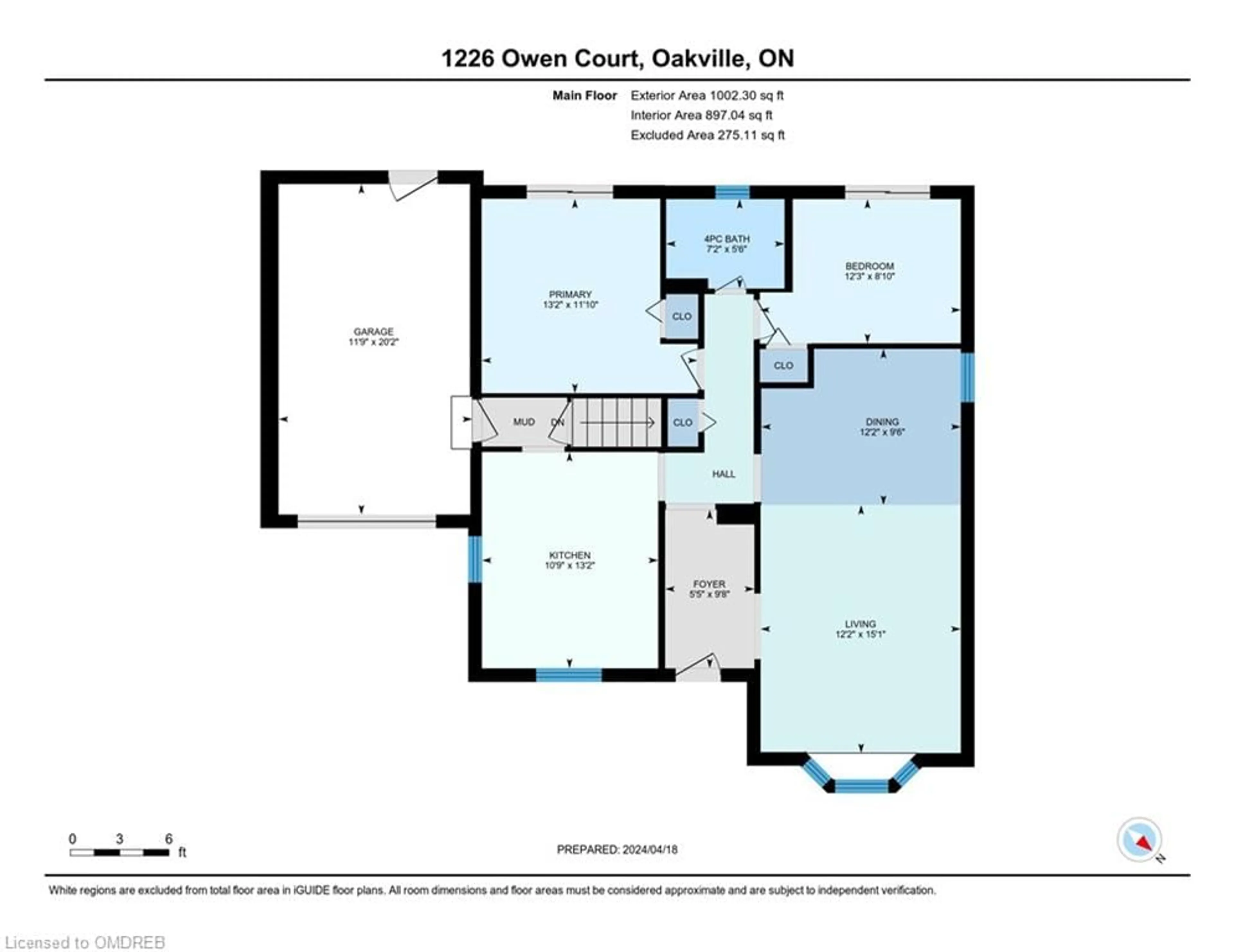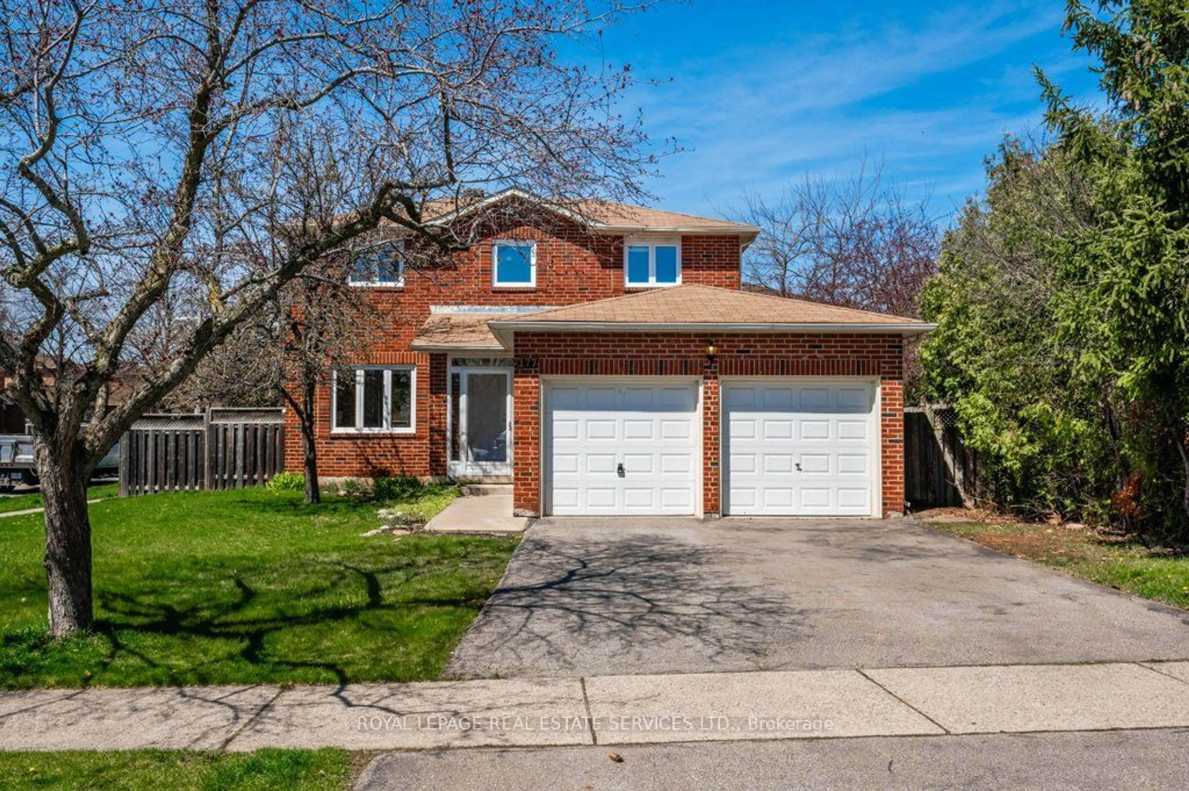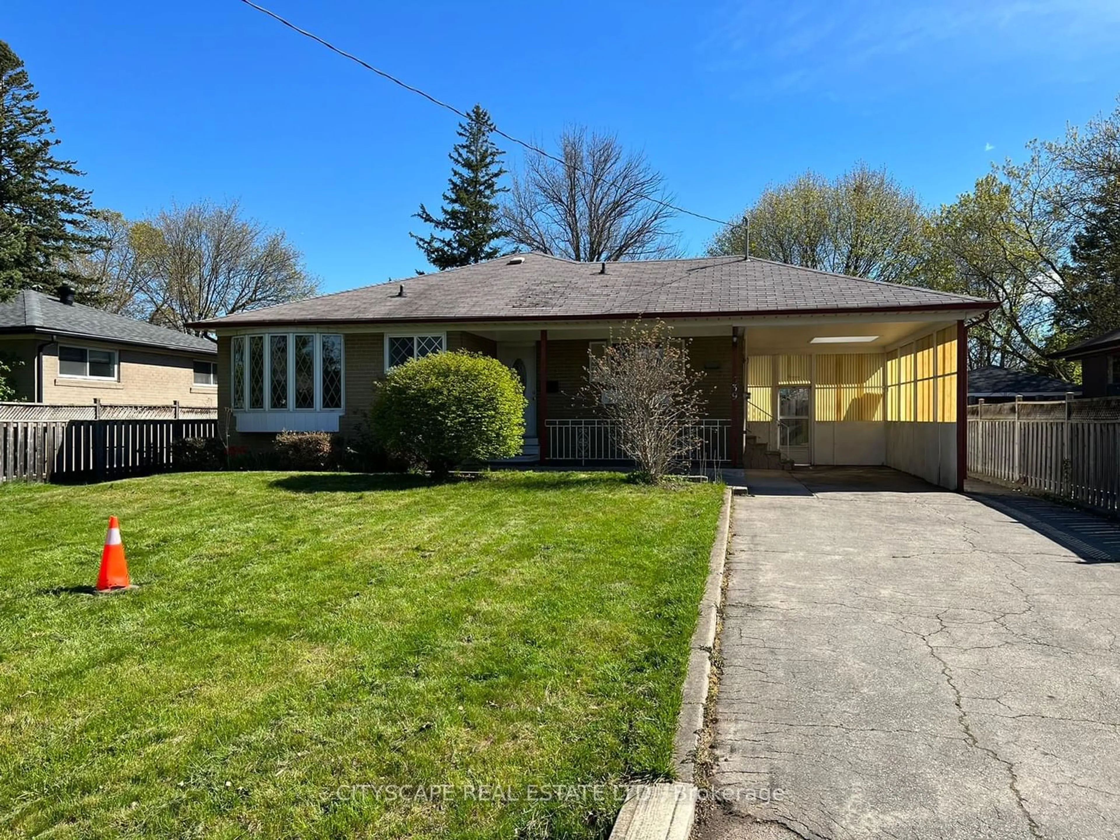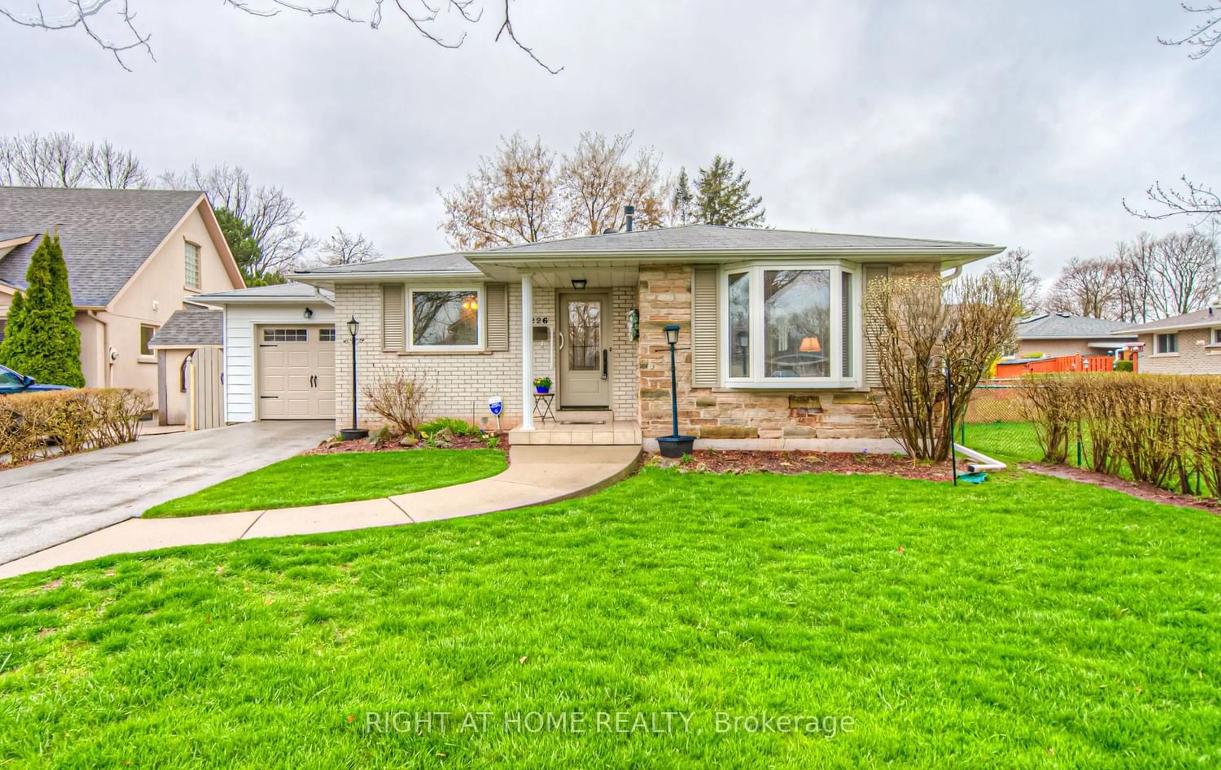1226 Owen Crt, Oakville, Ontario L6H 1V3
Contact us about this property
Highlights
Estimated ValueThis is the price Wahi expects this property to sell for.
The calculation is powered by our Instant Home Value Estimate, which uses current market and property price trends to estimate your home’s value with a 90% accuracy rate.$1,158,000*
Price/Sqft$687/sqft
Days On Market15 days
Est. Mortgage$5,153/mth
Tax Amount (2024)$4,722/yr
Description
Welcome to 1226 Owen Court. This CHARMING Bungalow has been METICULOUSLY maintained and is NESTLED on a quiet, family-friendly street in the DESIRABLE College Park neighborhood. With pride of ownership evident throughout, this home offers endless possibilities for comfortable living. Total living space: 1746 sq ft. Same owners for over 34 years. Key Features: Bedrooms: 2+1 good sized bedrooms, providing ample space for family or guests. Kitchen: Eat-in kitchen with two large windows that let in loads of natural light. Stainless Steel appliances. Bathrooms: Enjoy the convenience of 2 full bathrooms and one with a walk-in shower. Basement: Cozy up by the wood fireplace in the basement, a perfect spot for relaxation. Entertainment Space: The large rec room with a bar is ideal for hosting gatherings and creating lasting memories. Outdoor Living: A deck expands across the back of the home, accessible through sliding glass doors from the primary and second bedrooms. Garage Access: Convenient inside access to the garage and door to backyard. Lot Size: The pool-sized lot offers plenty of outdoor space for play and relaxation. Fully fenced and extremely private backyard. Carpet-Free: Say goodbye to carpets on the main floor of this home. Top-Ranked Schools: Families will appreciate the proximity to top-ranked schools. Prime Location: Close to the Oakville Hospital, Go Train, major highways, shopping, restaurants, Sheridan College, Oakville Golf Club, parks, and scenic trails. Endless Possibilities: Whether you're a first-time buyer, downsizing, or looking for an investment property, this home has it all. Don't miss out on the chance to call this lovely bungalow your own! Schedule a viewing today and experience the warmth and comfort that awaits you.
Property Details
Interior
Features
Main Floor
Kitchen
4.01 x 3.28Living Room
4.60 x 3.71Dining Room
3.71 x 2.90Foyer
2.95 x 1.65Exterior
Features
Parking
Garage spaces 1
Garage type -
Other parking spaces 3
Total parking spaces 4
Property History
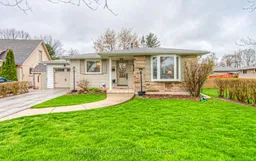 39
39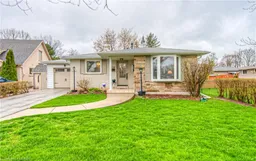 44
44Get an average of $10K cashback when you buy your home with Wahi MyBuy

Our top-notch virtual service means you get cash back into your pocket after close.
- Remote REALTOR®, support through the process
- A Tour Assistant will show you properties
- Our pricing desk recommends an offer price to win the bid without overpaying
