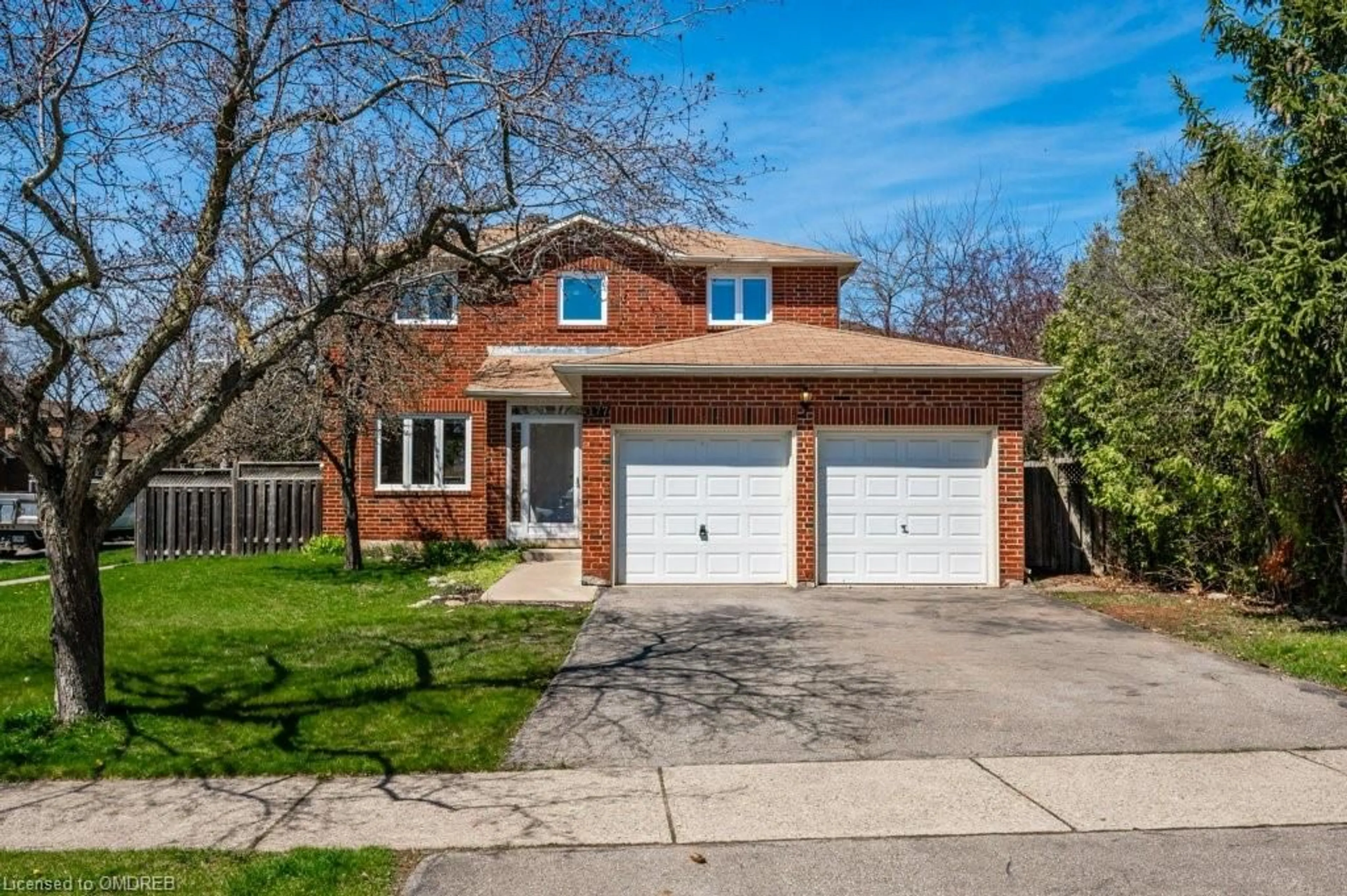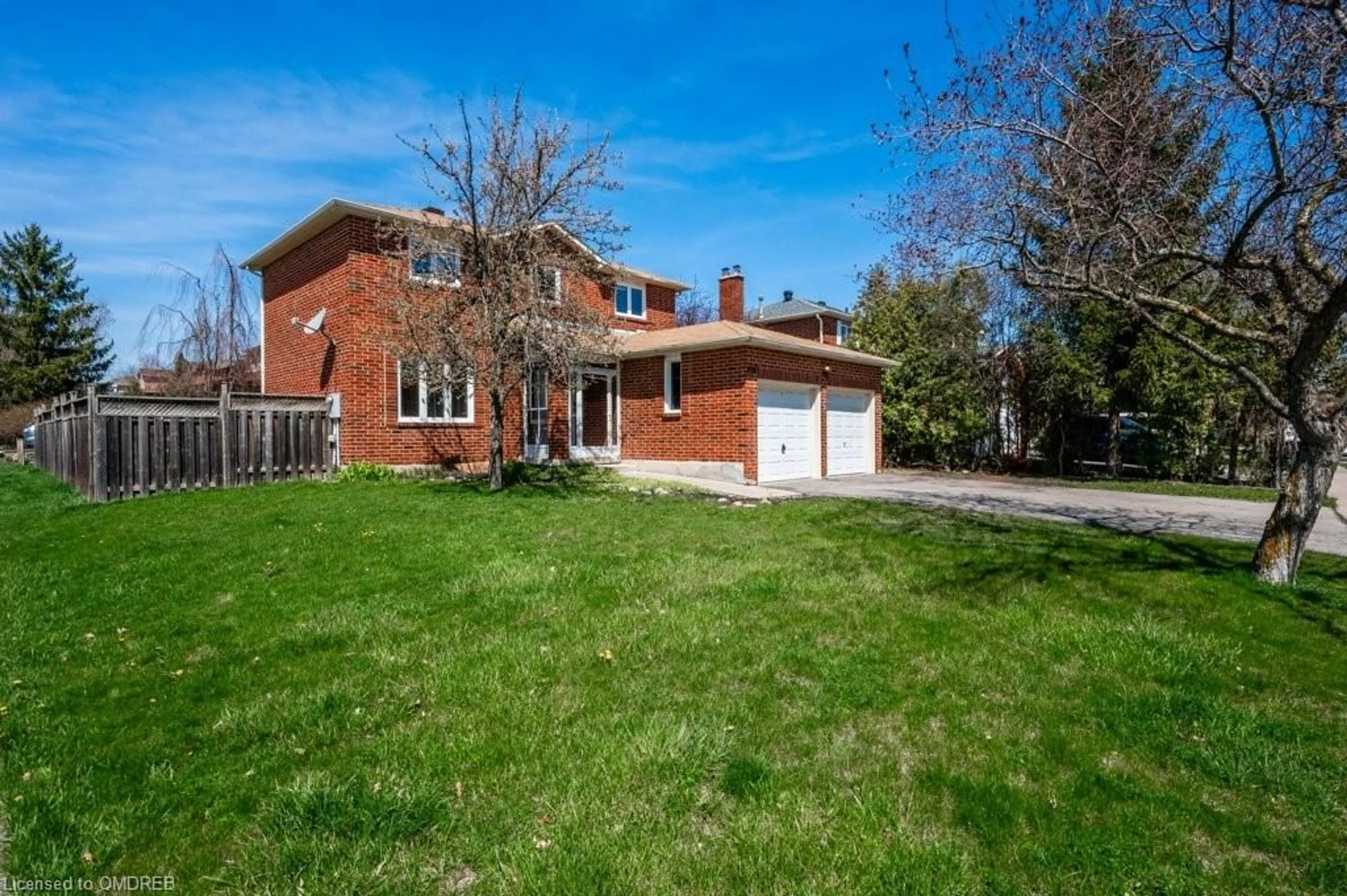177 Martindale Ave, Oakville, Ontario L6H 4H2
Contact us about this property
Highlights
Estimated ValueThis is the price Wahi expects this property to sell for.
The calculation is powered by our Instant Home Value Estimate, which uses current market and property price trends to estimate your home’s value with a 90% accuracy rate.$1,120,000*
Price/Sqft$1,005/sqft
Days On Market16 days
Est. Mortgage$5,579/mth
Tax Amount (2023)$4,454/yr
Description
Prime College Park location! Just steps to Sheridan College and White Oaks Secondary School! Discover 177 Martindale Avenue – a meticulously maintained three bedroom residence situated on a premium 104’ deep mature lot in a highly sought-after community. Enjoy the convenience of being near Oakville Place, River Oaks Community Centre, schools, parks, nature trails, and all essential amenities. Tailored for family living, the main level boasts a welcoming living room flowing seamlessly into the dining area, a powder room, and an updated kitchen featuring brand new quartz countertops and backsplash (April 2024), pantry, stainless steel appliances, brand new floor tiles (April 2024), and direct access to the deck. Upstairs, the primary suite awaits with a walk-in closet and three-piece ensuite, accompanied by two additional bedrooms, and a four-piece main bathroom. The partially finished basement offers the perfect setting for cozy family movie nights. Additional details include a neutral décor, hardwood flooring throughout the main and upper levels, a hardwood staircase accentuated by wrought iron pickets, newer basement broadloom (2022), replaced windows (2021), a two-car attached garage, and a fully fenced back yard with a new deck. With easy access to highways and the GO Train, commuting is a breeze. Welcome home to a blend of comfort, convenience, and community!
Property Details
Interior
Features
Main Floor
Living Room
3.17 x 5.87hardwood floor / open concept
Dining Room
2.62 x 2.64hardwood floor / open concept
Kitchen
3.43 x 4.24double vanity / sliding doors / tile floors
Bathroom
1.68 x 1.422-piece / tile floors
Exterior
Features
Parking
Garage spaces 2
Garage type -
Other parking spaces 2
Total parking spaces 4
Property History
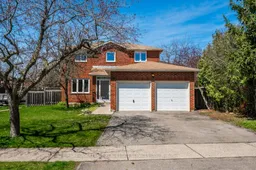 40
40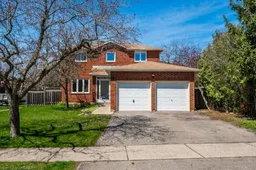 50
50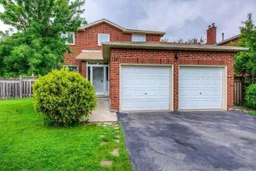 18
18Get an average of $10K cashback when you buy your home with Wahi MyBuy

Our top-notch virtual service means you get cash back into your pocket after close.
- Remote REALTOR®, support through the process
- A Tour Assistant will show you properties
- Our pricing desk recommends an offer price to win the bid without overpaying
