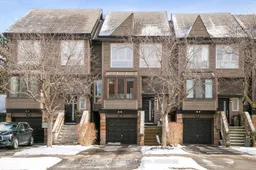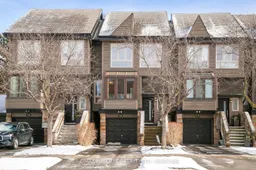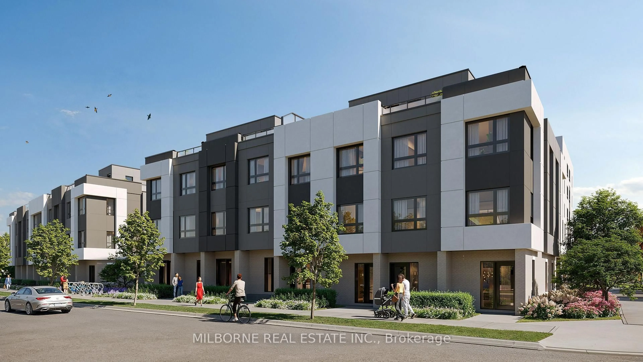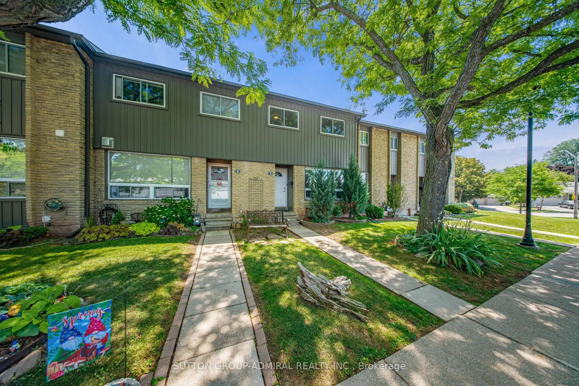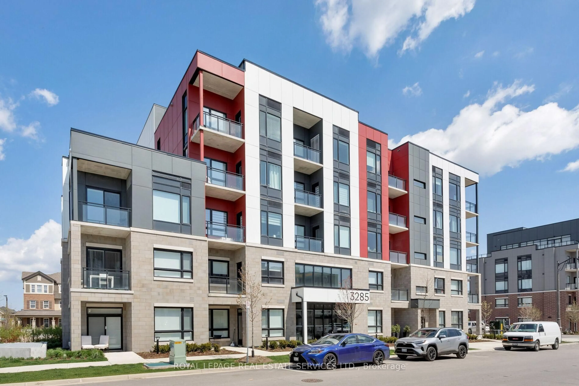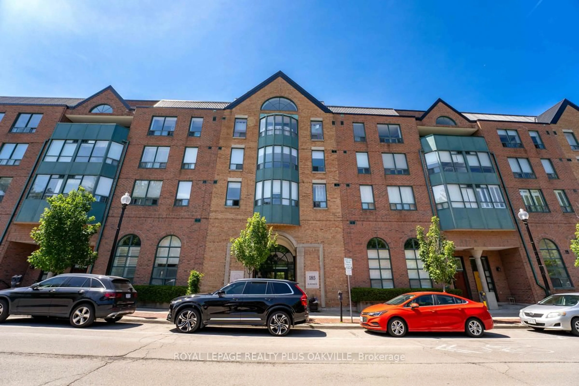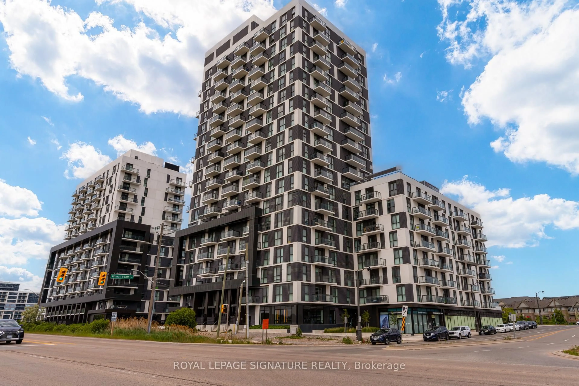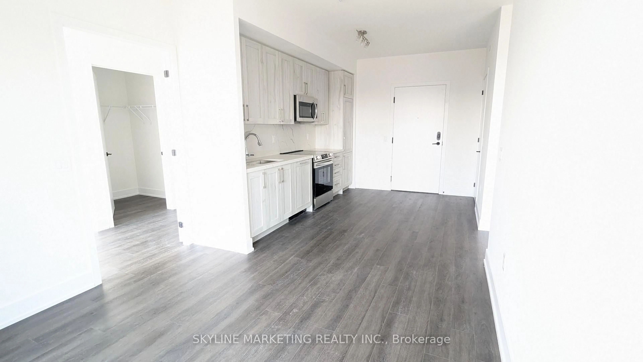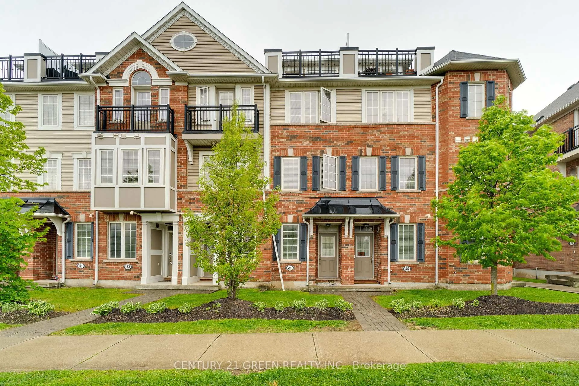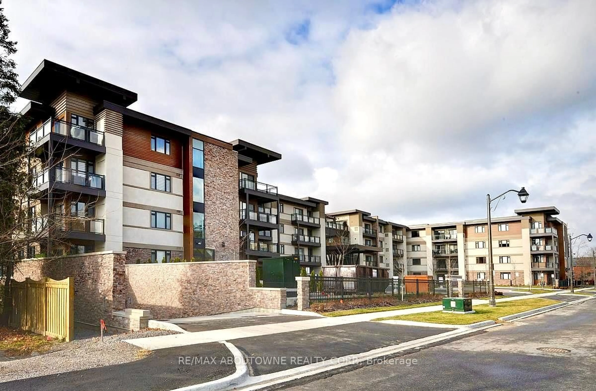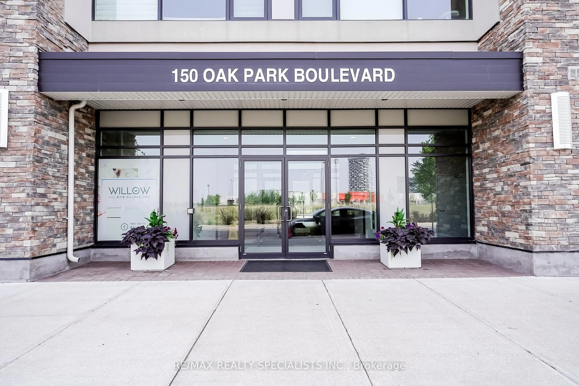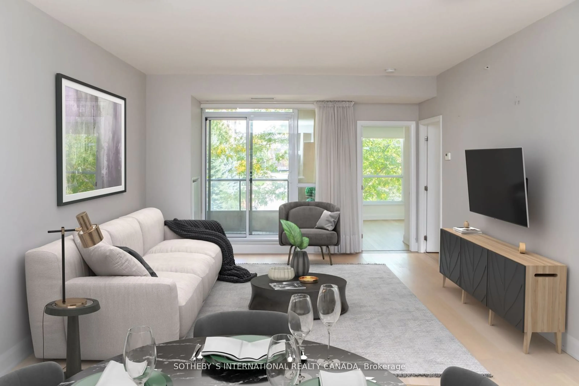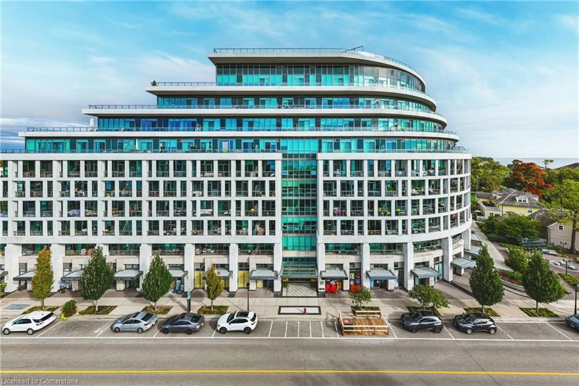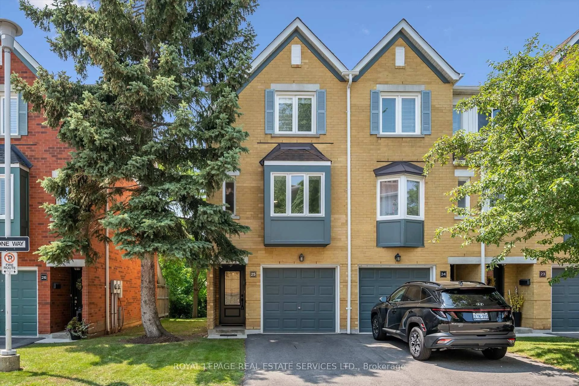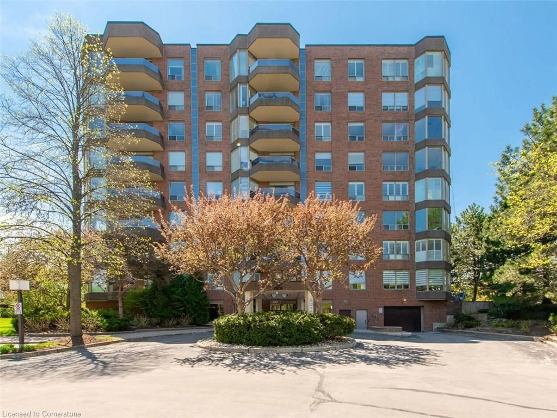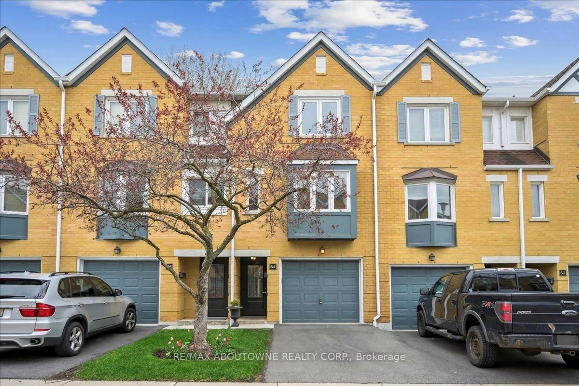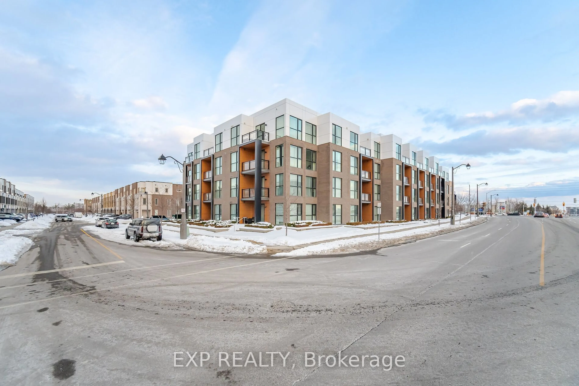**Prime Location in East Oakville!** Welcome to this lovely 3 Bed , 3-storey condominium townhouse nestled in the sought-after neighborhood of College Park. This home offers the perfect blend of comfort, convenience, & functionality, making it ideal for families or professionals. Enjoy the convenience of being close to everything you need. This home is minutes from major highways, like the QEW, 403 and 407 as well as GO Transit/Via Rail, making commuting easy. Public transit access to several bus routes on the Trafalgar Road corridor. Sheridan College, top-rated English & French schools, places of worship, golf course & local parks are all within easy reach. Visit Oakville Place, where you can enjoy shopping, gym, dining, & entertainment options. Inside, the thoughtfully designed layout offers plenty of natural light, space & versatility. The master bedroom includes a walk-in closet & an ensuite for added comfort, a second 4-piece bathroom serves the additional two bedrooms. The main floor boasts an inviting living & dining room combination with a cozy fireplace, perfect for entertaining or relaxing. The greenhouse-style kitchen is bright and functional, while a convenient powder room also located on the main floor. The finished walk-out basement provides additional living space, ideal for a family room, home office, or play area, has inside entry to one car garage and leads to a private patio where you can enjoy outdoor relaxation. This home truly has it all a fantastic location, a well-thought-out floor plan, and close proximity to everything East Oakville has to offer. Don't miss the opportunity to make this property your own! Condominium changed New Siding, Fascia, Soffit, Gutter, Eavestrough, Downspouts, and Front doors in 2022. **EXTRAS** AC complete split system (2015), Furnace (2009 + new motor 2024), Roofs (2009), Front Windows (2009), Bay Windows (2009 bottom/2015top), Back Windows (2011), Front Interlocking (2015), Laminate Floor LR+DR(2024), Paint (2025)
Inclusions: S/S Fridge, S/S Freezer, Stove, Washer Dryer, Blinds, Garage door opener. Condo Fee include: roof, windows, exterior doors, exterior maintenance (landscaping and snow removal), driveway
