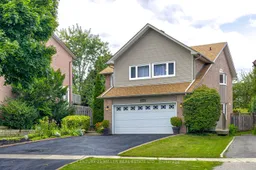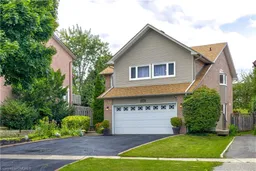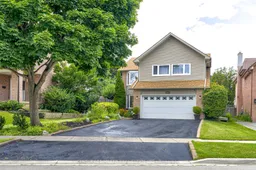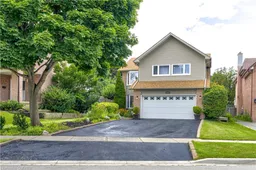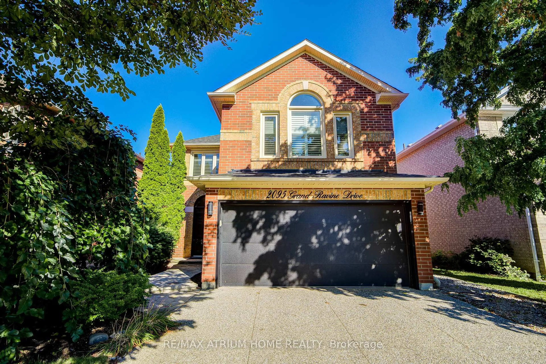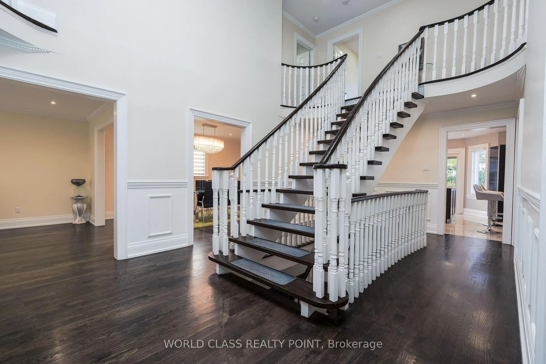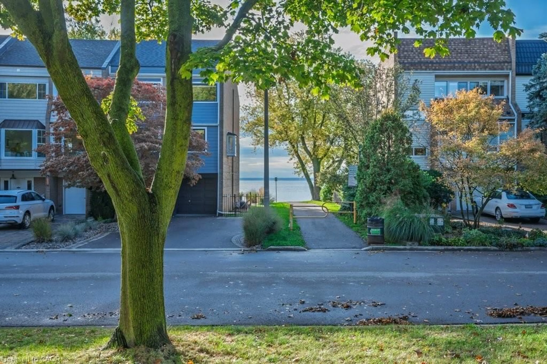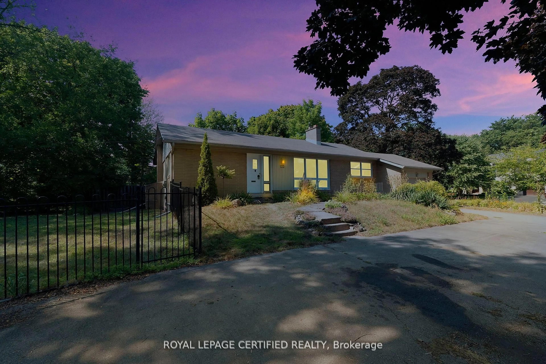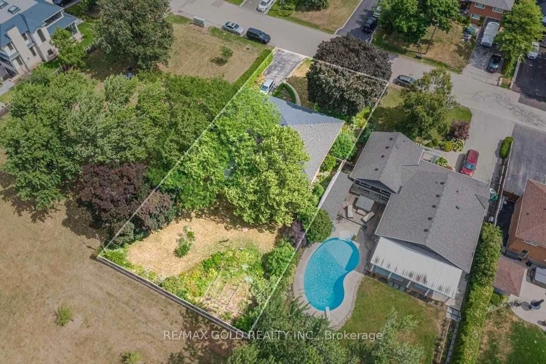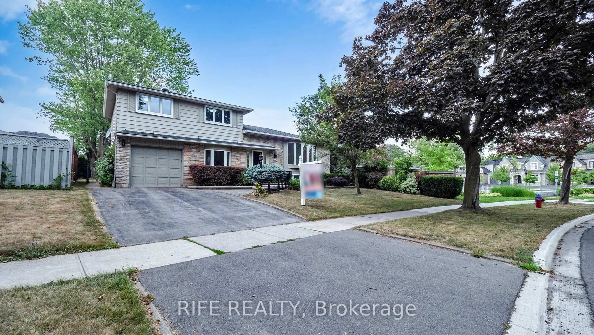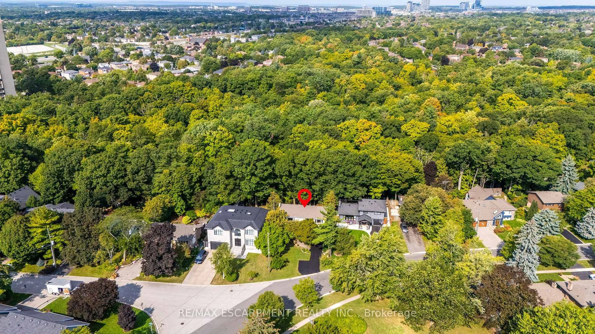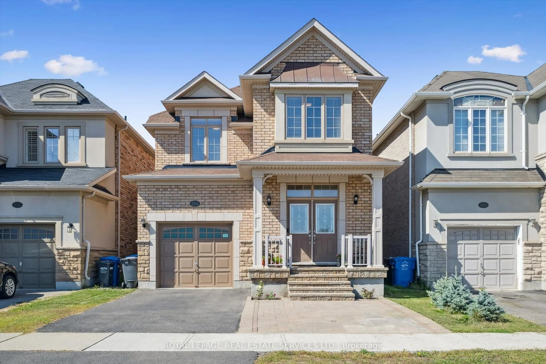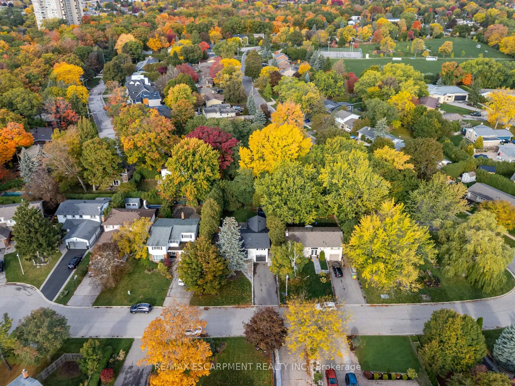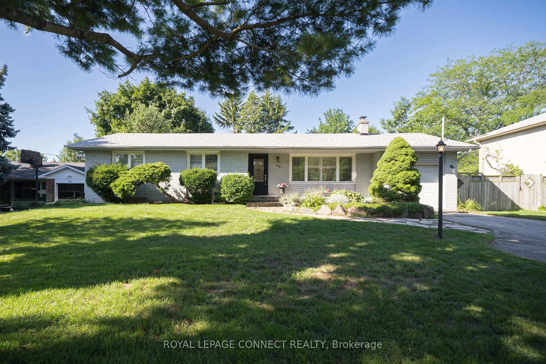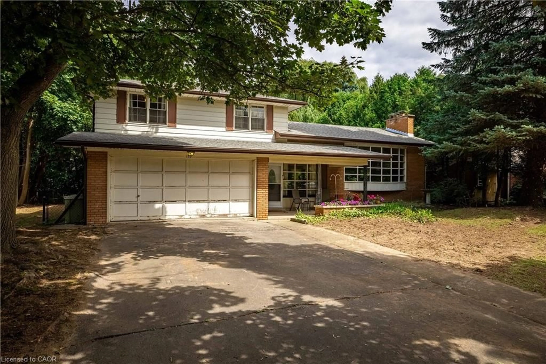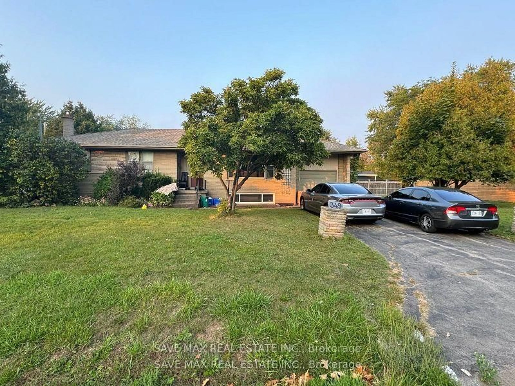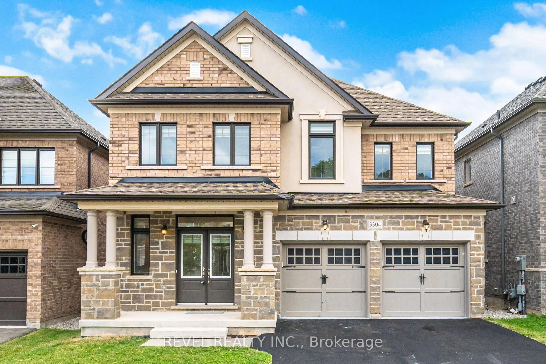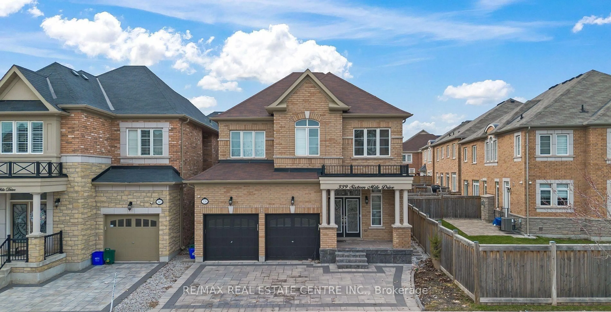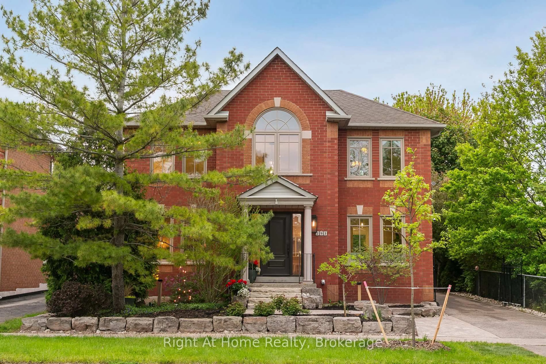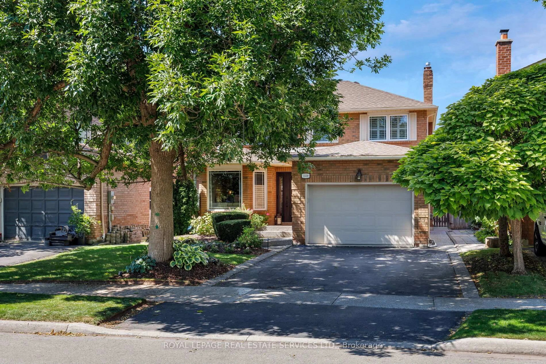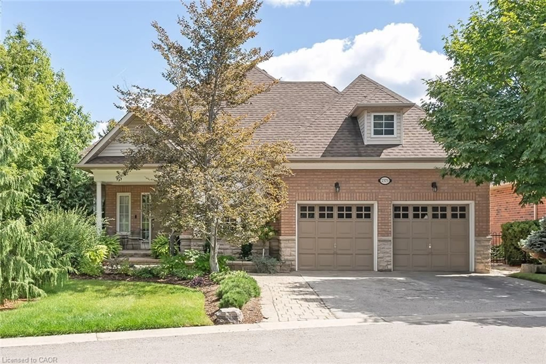Stunning renovation! Completely updated top to bottom 4+1 Bed, 3+1 bath house in prime College Park area. Gorgeous new custom kitchen (2024) with all new stainless steel appliances, brushed gold colour fixtures, quartz countertops, quartz backsplash, new custom lighting, big custom island with loads of storage. Seamless indoor/outdoor living with the kitchen walk-out to a stunning gardeners dream perennial garden and deck. Perfect place to BBQ, relax or entertain. Cozy family room with wood burning fireplace and another walk-out to deck and garden. The main level also has a large formal living room, powder room and convenient laundry/ mud room that walks-out to the 2 car garage. Upstairs has a gloriously massive 2 level primary bedroom with walk-in closet and brand new (2024) custom 5 piece ensuite bathroom with freestanding tub, huge walk-in shower and double sinks. Upstairs has 3 other good sized bedrooms and brand new (2024) 4 piece custom bathroom. Basement has a recreation room, bedroom, another brand new (2024) custom 3 piece bathroom and lots of storage. New (2024) luxury vinyl plank flooring throughout top 2 floors, new (2024) stairs and spindles, new furnace and A/C (2021) and newer roof (2023), some new windows (2023) and painted throughout (2024). This perfect family home is located 5 min to GO station, steps to Oakville Place Mall, Sheridan College, and top ranked schools. Nothing to do but move in and enjoy.
Inclusions: Fridge, stove, washer, dryer, B/I microwave, all electric light fixtures, all window coverings, garage door opener + remote.
