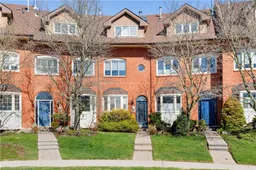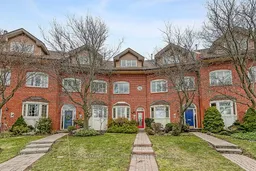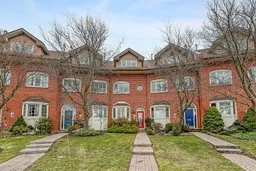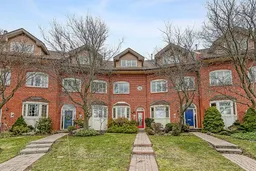Experience elevated lakeside living in the heart of Bronte, Oakville's most picturesque & vibrant waterfront community. Welcome to Schooner's Reach, an exclusive enclave of luxury townhomes just steps from the sparkling shores of Lake Ontario, the scenic Waterfront Trail, bustling Bronte Harbour, & charming Bronte Village, where you'll find choice restaurants, cafés, & trendy shops. This highly walkable lifestyle destination offers an unmatched blend of natural beauty & urban convenience, with easy access to highways & Bronte GO Station for commuters. Great backyard with view of green space & tennis courts. This exquisitely appointed townhome offers 3 spacious bedrooms, 3.5 spa-inspired bathrooms, top-floor skylight, California shutters, a rare attached double garage with inside entry, & an expansive private terrace ideal for entertaining or simply soaking in the serenity of Bronte. A masterfully executed main floor highlights wide-plank hardwood flooring, chic lighting, & a grand open-concept living & dining area with floor to ceiling windows anchored by a cozy gas fireplace & french doors walkout to the terrace. The dream kitchen is both functional & fashionable, featuring extensive custom cabinetry with built-ins, under-cabinet lighting, stone counters, an island with a breakfast bar, & premium stainless steel appliances. The second level reveals a private family lounge, a beautifully updated 4-piece bathroom, two bedrooms, & a convenient laundry room. Secluded on the top floor is the private primary retreat, complete with a walkout to a charming balcony & a luxurious 4-piece ensuite with a deep soaker tub & a glass-enclosed shower with body jets. Need a home office or gym? The finished lower level offers a versatile space perfect for working remotely, staying active, or simply unwinding. Recent improvements include a new washer & dryer (2024), a central vacuum (2022), the roof shingles replaced (2021).
Inclusions: Built-in dishwasher, fridge, stove, washer, dryer, all elfs, all window coverings, gdo, cvac







