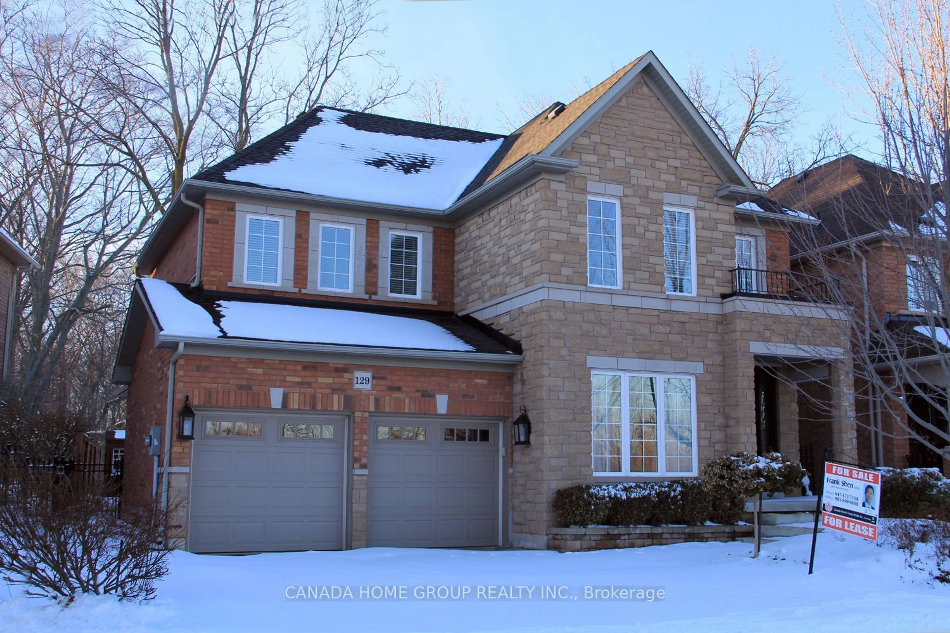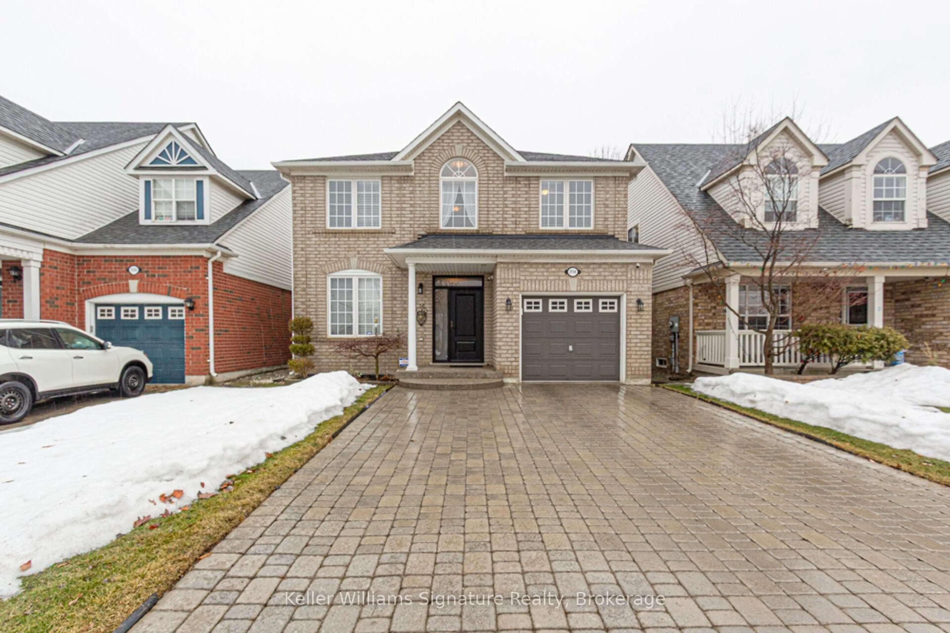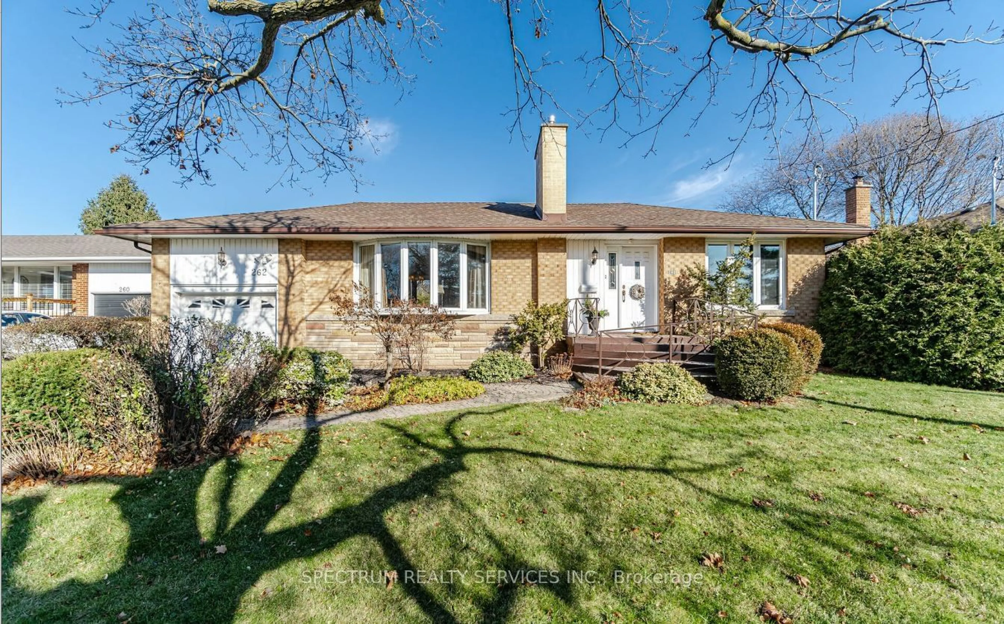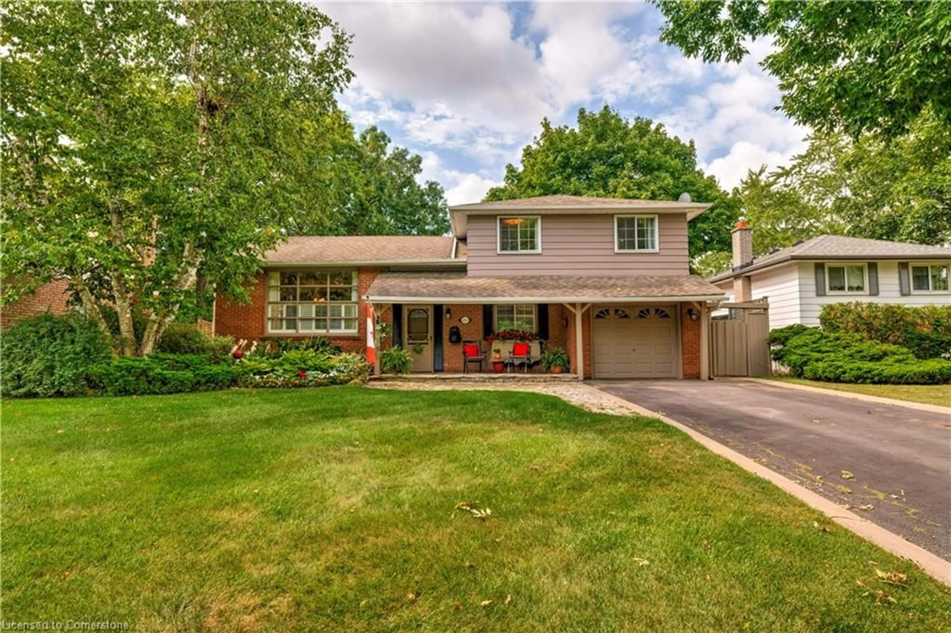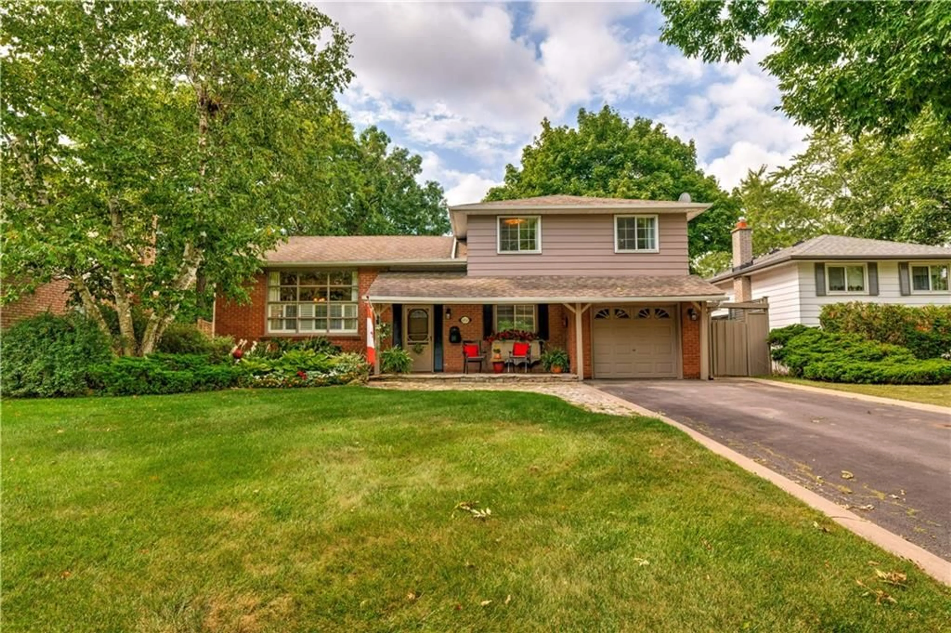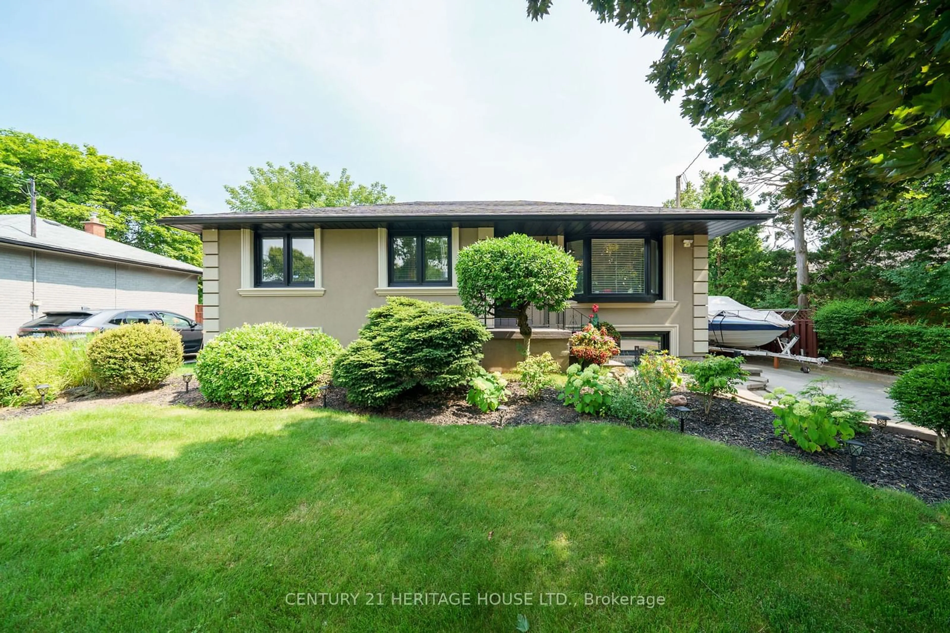Welcome to the Samuel L Curtis Development in the heart of Bronte, Oakville! This exquisite 'Colonel William Chisholm' Model offers 2,590 sqft of living space in a prime location just steps from Burloak Waterfront Park and lakeshore trails. This executive family home features a classic center hall plan with spacious principal rooms, perfect for both everyday living and entertaining. Elegant details include classic wainscoting, a bay window, and a stunning circular staircase with oak railings. The cozy family room is highlighted by a floor-to-ceiling brick wood-burning fireplace, creating a warm and inviting space for family gatherings. The formal dining room is ideal for hosting, while the generously sized living room offers ample space and a welcoming atmosphere. The bright, sunny kitchen, easily accessible from both the hallway and dining room, features a breakfast area with views of the backyard and a convenient walkout for barbecuing. The second level boasts a massive primary bedroom with a spacious sitting area. It also includes his and hers separate closets, a luxurious 5-piece ensuite with a whirlpool tub with a separate shower stall. Three additional spacious bedrooms and a 4-piece bathroom provide plenty of space for the entire family. The freshly painted home also includes main-level laundry with inside entry to the double car garage, a central vacuum system, and recent updates such as a roof (2015), Maytag washer and dryer (2019), furnace (2008), back deck (2024), entire home repainted (2024) & Driveway Resealed (2024).. The expansive lower level offers endless possibilities for customization. Situated in a family-friendly neighborhood with extensive walking trails, parks, and kid-friendly activities, this home is perfect for raising a family. Enjoy the village-like charm of Bronte, with its picturesque harbor, shops, and restaurants, all within reach.
Inclusions: Central Vac,Dishwasher,Dryer,Garage Door Opener,Refrigerator,Stove,Washer,Window Coverings,All Electrical Light Fixtures.
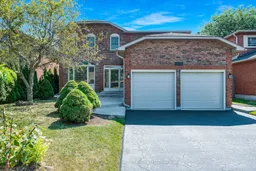
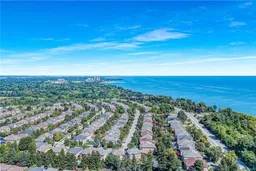 38
38

