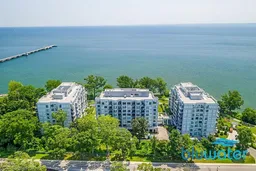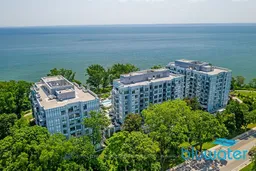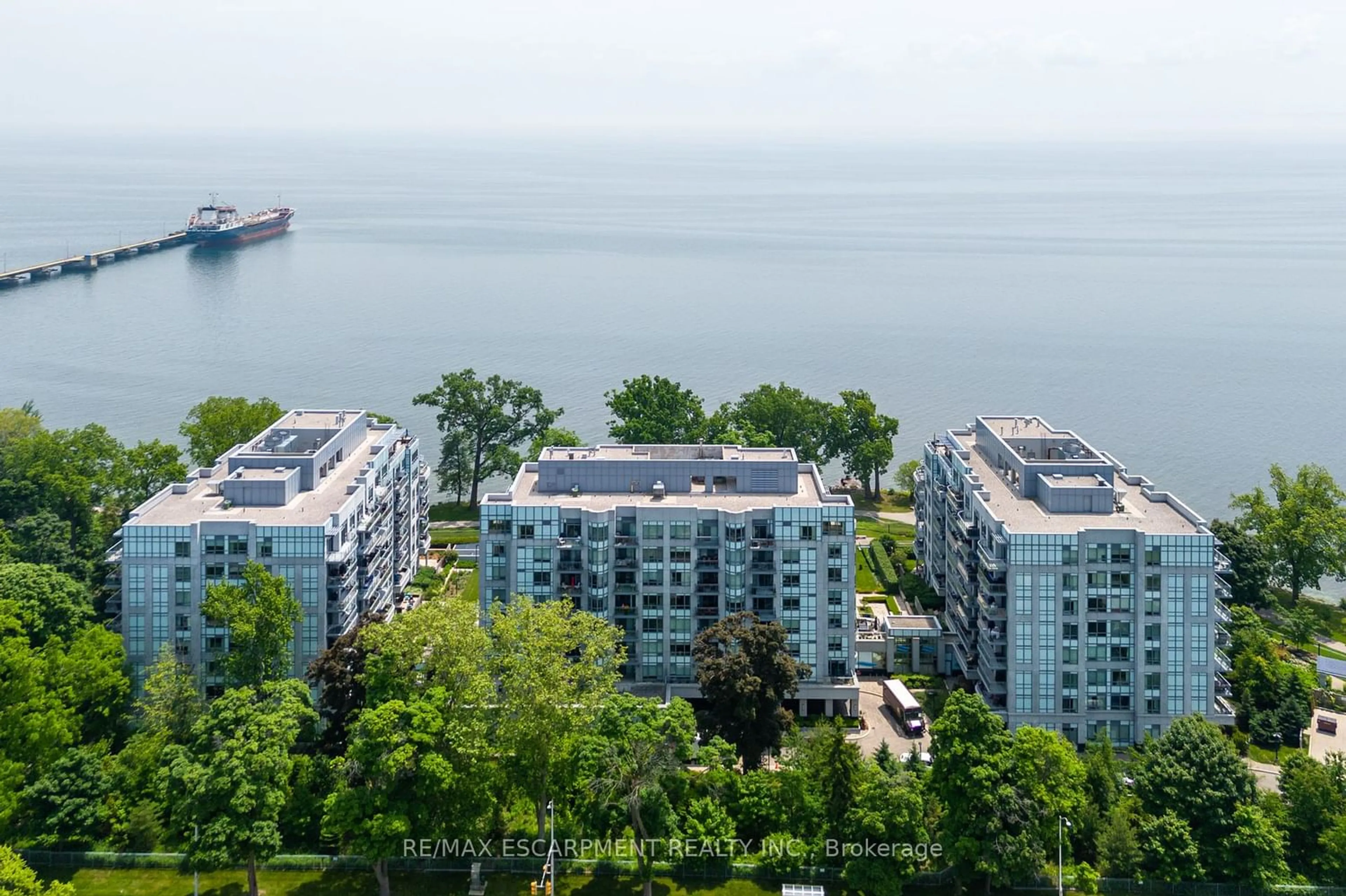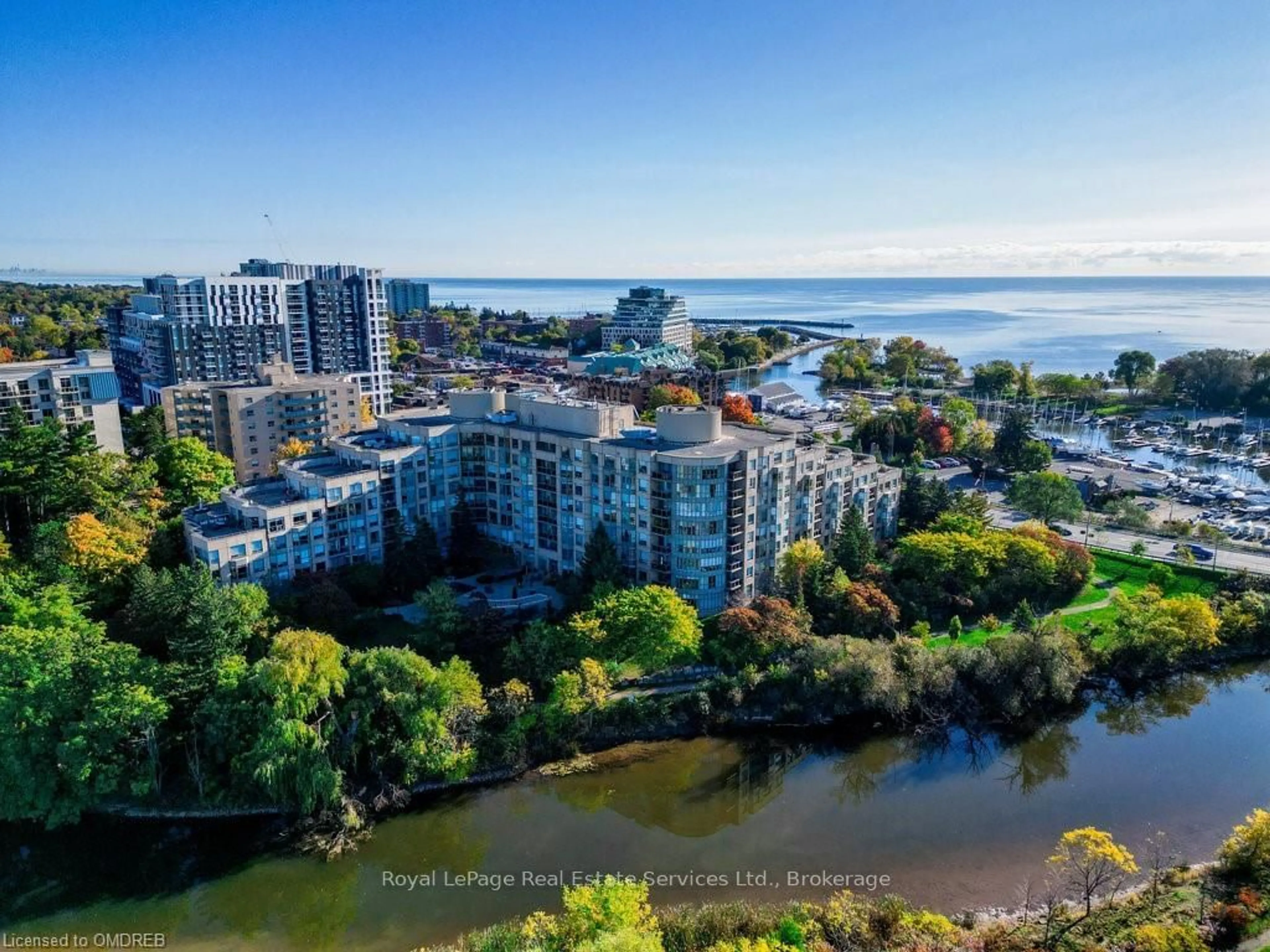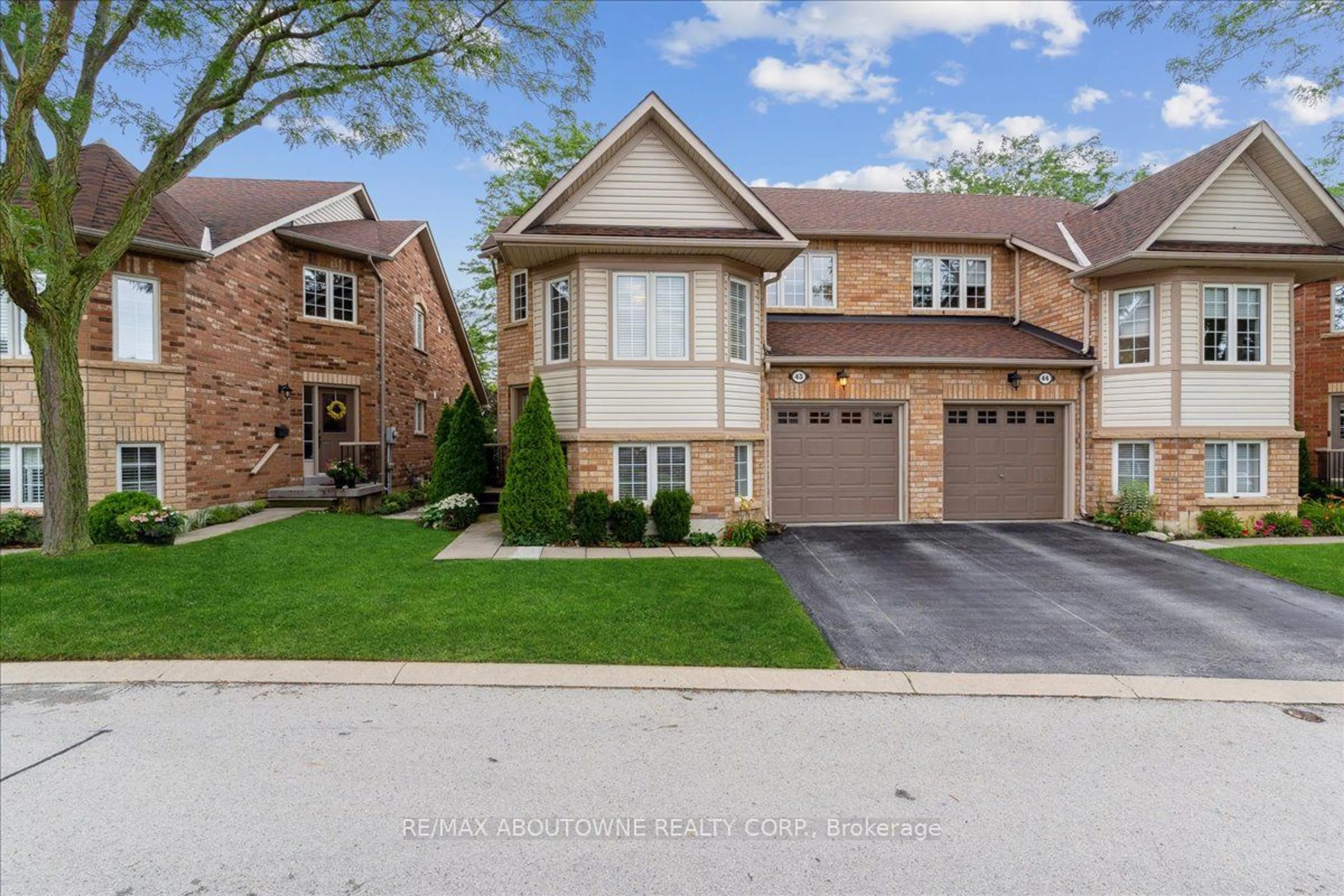Welcome to resort-style living in the stunning BluWater Condos on the shores of Lake Ontario! Designed to enjoy tranquil views of the lake, greenspace & gardens with two spacious balconies, this beautifully decorated 1535 sf suite perfectly balances modern luxury & classic comfort. Multiple living areas including the open concept living/dining rooms & a separate family room off the kitchen facilitate both casual & formal get-togethers. Hardwood floors, expansive windows, automated blinds, trayed ceilings & designer finishes throughout make you feel instantly at home. Entertain in the gourmet kitchen with luxury built-in appliances, including wine fridge, double wall ovens & microwave, gas cooktop, integrated fridge, pantry, quartz countertops, classic mosaic backsplash, & breakfast seating illuminated by glass pendant lighting. The curved windows in the formal dining room let in abundant natural light & offer a walk-out to a spacious balcony for seamless indoor-to-outdoor flow. The large principal bedroom offers access to a private balcony with lake views, walk-in closet with custom organizers & a spa-like 5-pc ensuite complete with soaker tub & spacious vanity. The second bedroom enjoys lovely treescape & garden views & has both walk-in & double closets. Down the hall is a well-appointed 3-pc bathroom. The in-suite laundry area with ample storage makes organization a breeze. This suite includes 2 side-by-side underground parking spots & a locker. BluWater offers impressive amenities including 24-hour concierge, fully equipped party room, guest suite, fitness centre, hot tub/sauna spa & decadent outdoor pool area. This prime Bronte location has direct access to Lake Ontario. Stroll through the abundant greenspace to the public beach & access walking & biking trails to the Pier & Shell Park. Local Bronte Village shops, restaurants, & Bronte Harbour all nearby. Close to the QEW & GO train for commuters. Enjoy the finer things in life at BluWater.
Inclusions: Other,Fridge; Gas Cooktop; 2 Built-In Ovens; Venthood; Dishwasher; Built-In Microwave; Wine Fridge; Stackable Washer And Dryer; All Bathroom Mirrors And Fixtures; All Window Coverings Where Installed; Bbq; All Built-In Closet Organizers
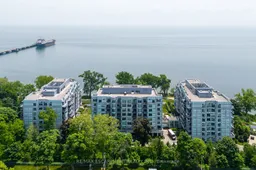
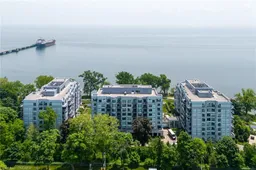 34
34