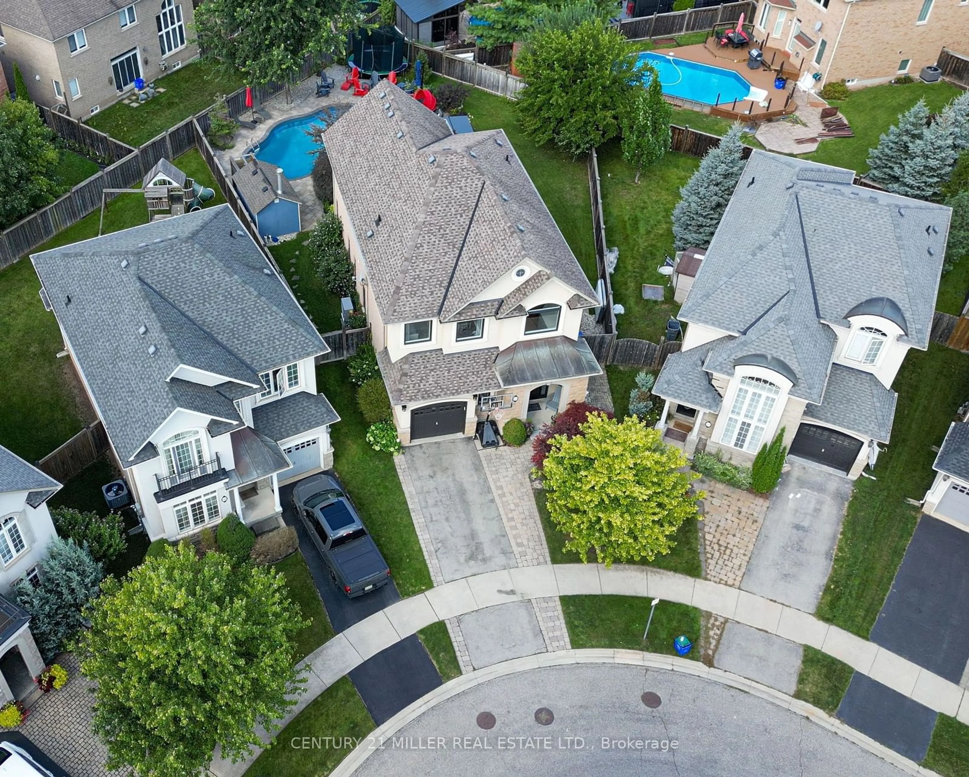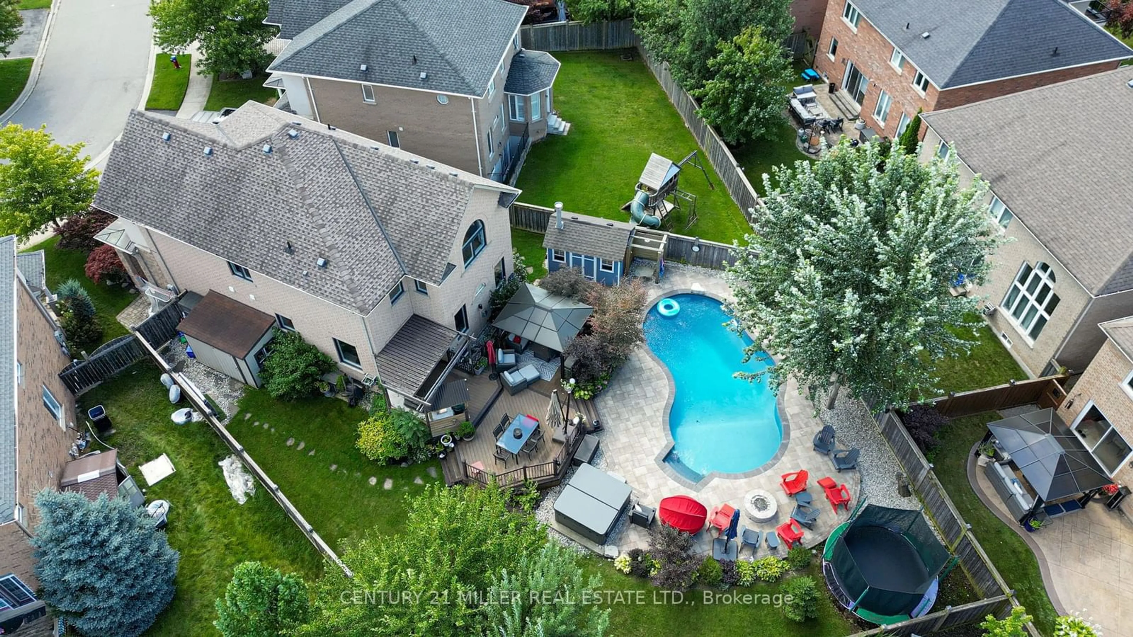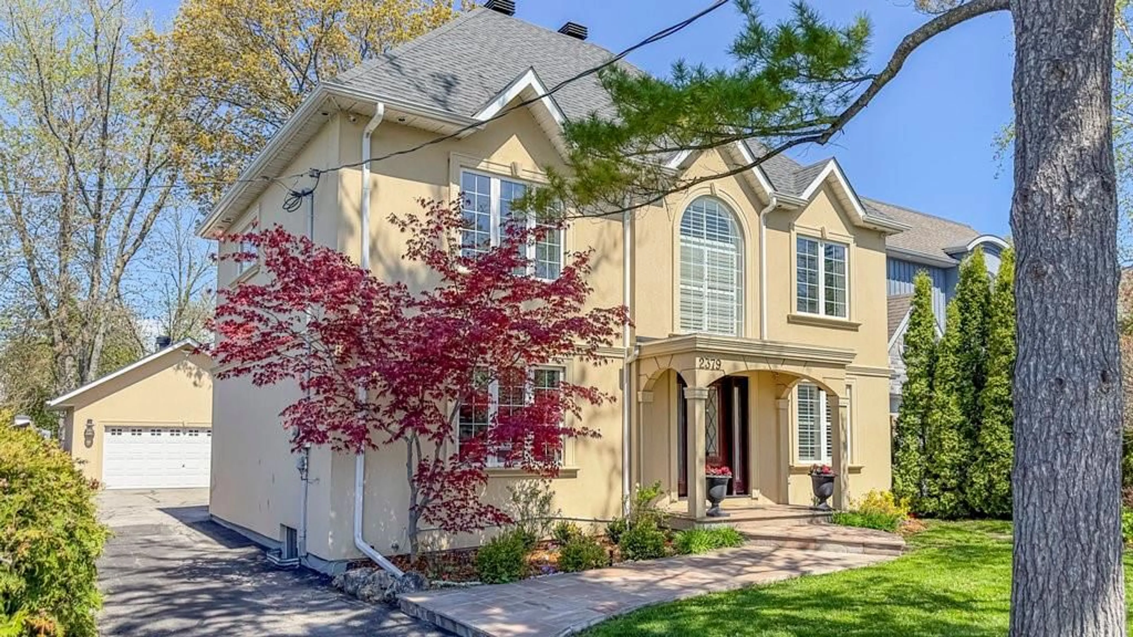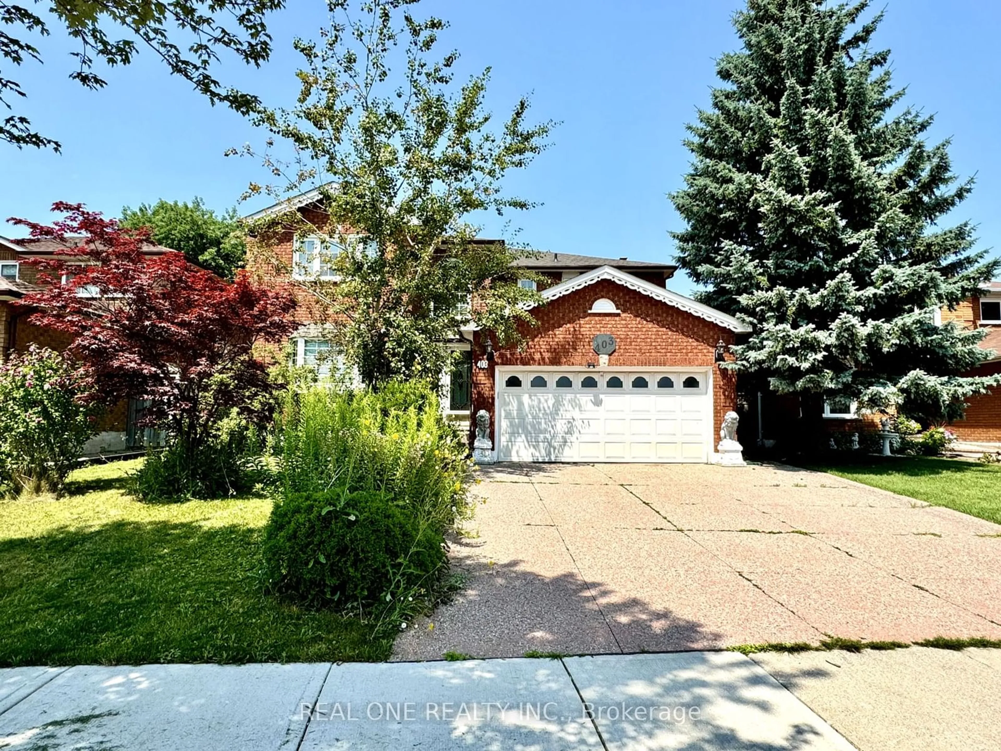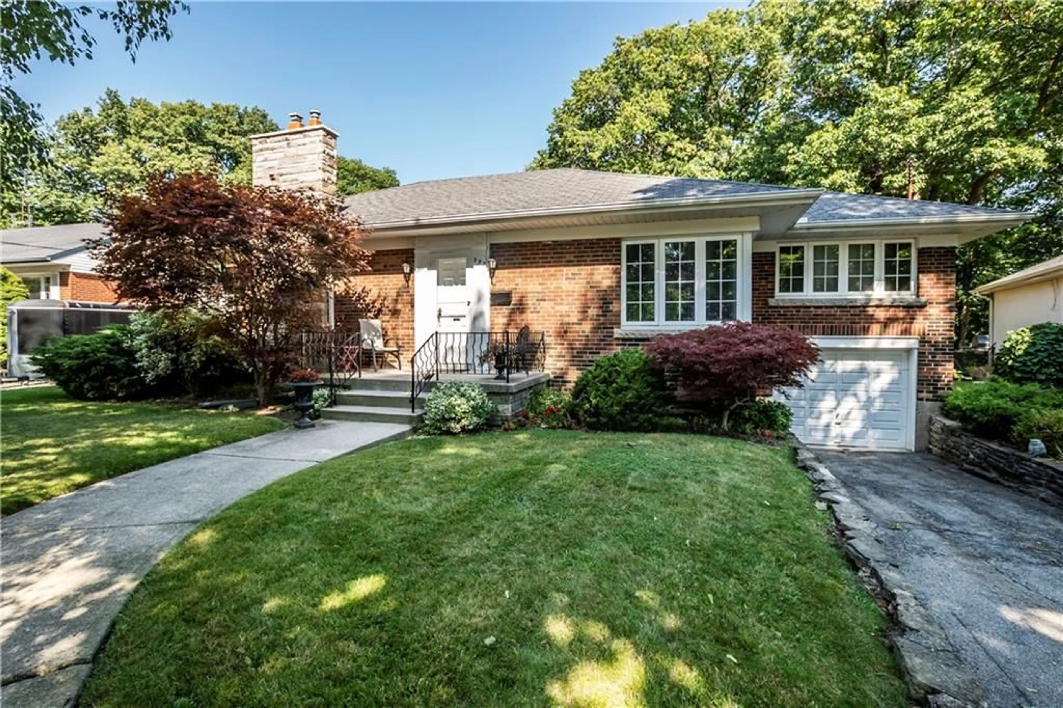3410 Robin Hill Circ, Oakville, Ontario L6L 6X2
Contact us about this property
Highlights
Estimated ValueThis is the price Wahi expects this property to sell for.
The calculation is powered by our Instant Home Value Estimate, which uses current market and property price trends to estimate your home’s value with a 90% accuracy rate.Not available
Price/Sqft$844/sqft
Est. Mortgage$8,052/mo
Tax Amount (2024)$6,717/yr
Days On Market38 days
Description
LOCATION, LOCATION, LOCATION! Rarely offered, premium pie-shaped lot in sought-after Lakeshore Woods. ONE of the LARGEST LOTS IN LAKESHORE WOODS. This fabulously finished 4+1 bedroom executive home by Rosehaven showcases the Wilson model, w stunning Muskoka-like backyard complete w wireless controlled B-hyve sprinkler system. Enjoy the fall in your heated SALTWATER pool, installed in 2018, relax on your maintenance-free COMPOSITE deck complete w built-in outdoor kitchen, or join around the gas fire pit w plenty of room for friends & family. The pool house & outdoor shower ensure that all the fun stays outside. A large grassy side yard provides ample space for playing ball, relaxing or gardening. This truly is a rare find in one of Oakville's most desirable neighborhoods, offering a short WALK to the BEACH, dog park, waterpark, tennis courts, pickleball, skate park, ponds & miles of trails. Sought-after main floor layout includes a family room w gas fireplace & walkout from the kitchen to the spectacular backyard. The heart of the home boasts gorgeous QUARTZ countertops (2024) & newer stainless steel appliances. Recent upgrades include all main floor & second floor WINDOWS & SLIDING DOOR replaced by Nordic windows in '23 (approx. $40K), newer front door, furnace that is three years new, A/C heat pump installed in '23, new quartz countertops in powder room & lower level full bath, new pool heater in '22 & hardwired security CAMERAS controlled by ezviz app, all adding to the comfort and peace of mind in this fabulous home. Professionally finished lower level provides excellent office space, additional bedroom, rec room w rough-in for wet bar & gas fireplace, & no membership required as there is a home gym! On the second level, you'll find a spacious primary retreat with large walk-in closet and ensuite. 3 additional bedrooms & second full bathroom complete upper level. Don't miss your chance to call this house "Home"!
Property Details
Interior
Features
Main Floor
Living
3.57 x 3.17Dining
3.57 x 2.83Kitchen
3.84 x 3.30Breakfast
3.84 x 2.83Exterior
Features
Parking
Garage spaces 1.5
Garage type Built-In
Other parking spaces 1
Total parking spaces 2
Property History
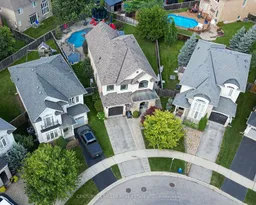 40
40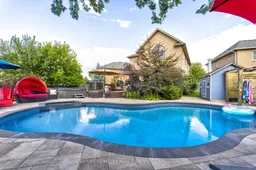 40
40Get up to 1.5% cashback when you buy your dream home with Wahi Cashback

A new way to buy a home that puts cash back in your pocket.
- Our in-house Realtors do more deals and bring that negotiating power into your corner
- We leverage technology to get you more insights, move faster and simplify the process
- Our digital business model means we pass the savings onto you, with up to 1.5% cashback on the purchase of your home
