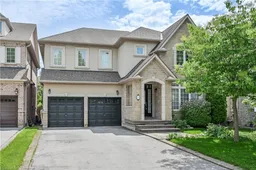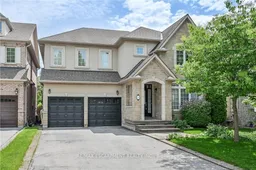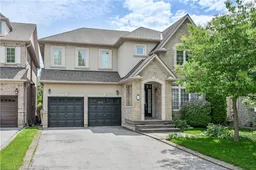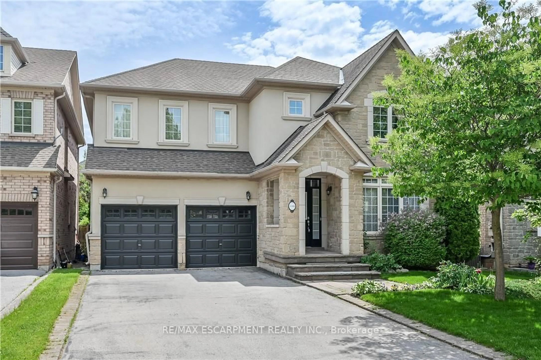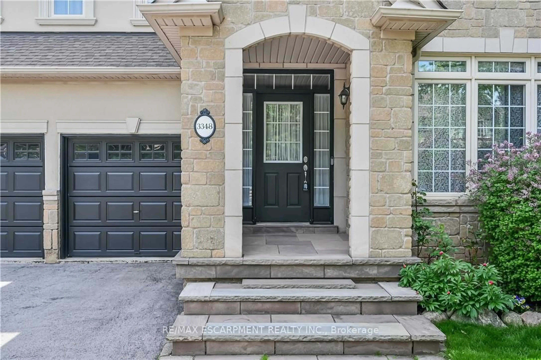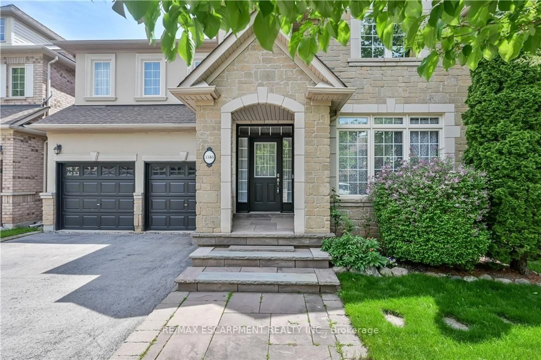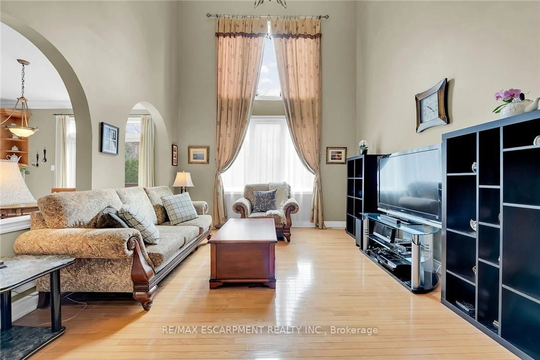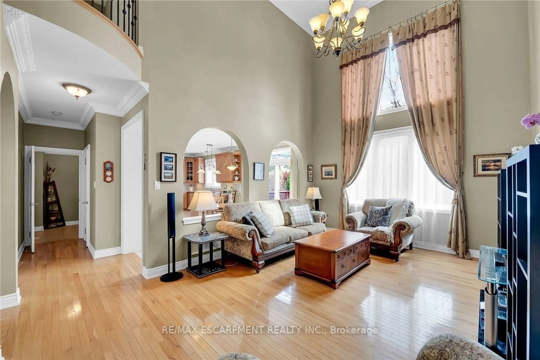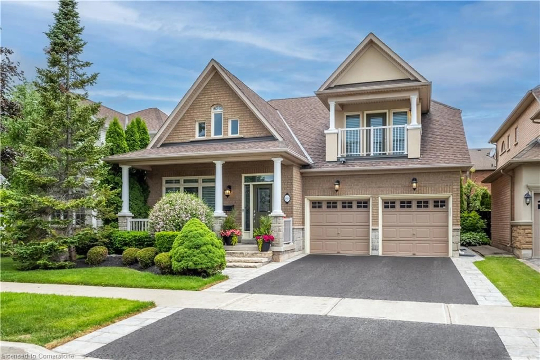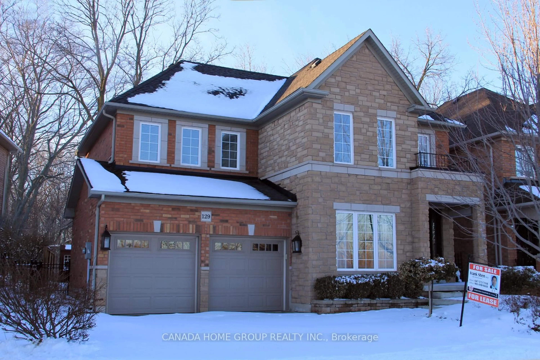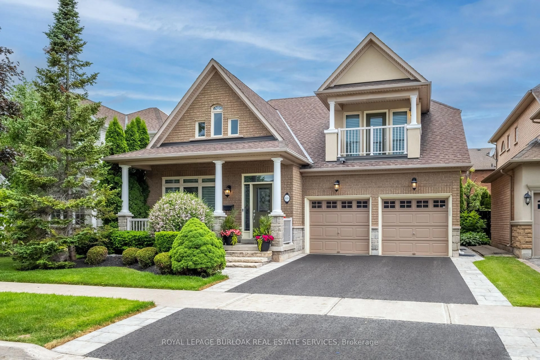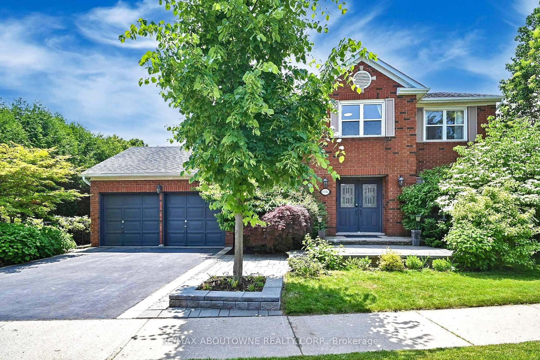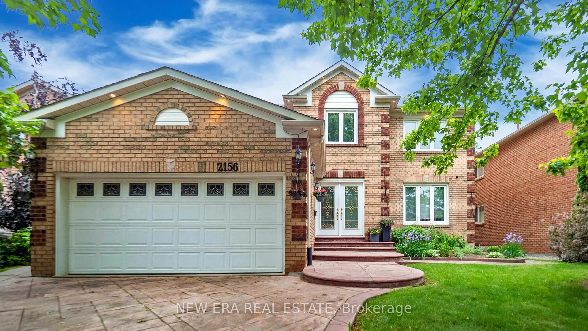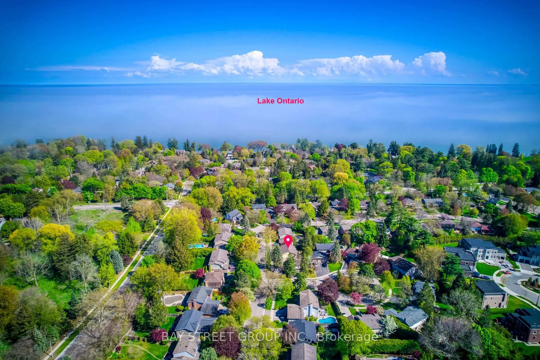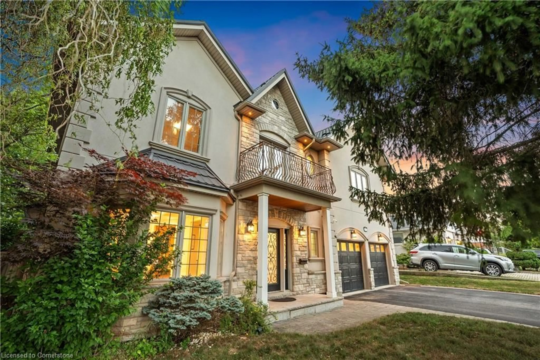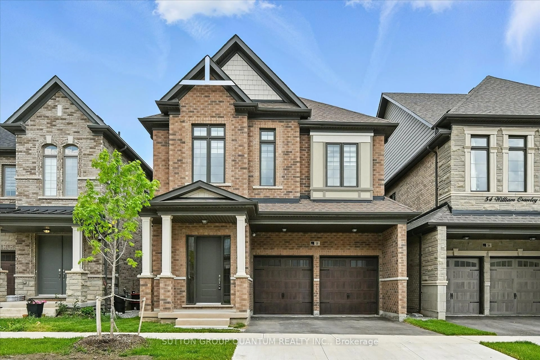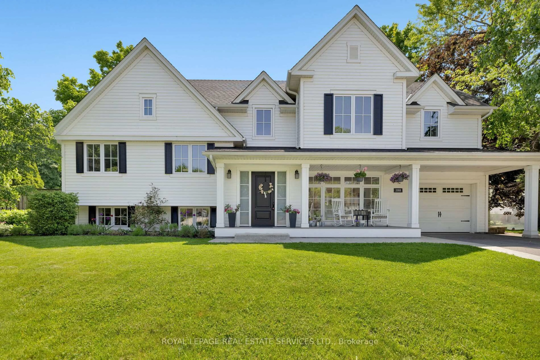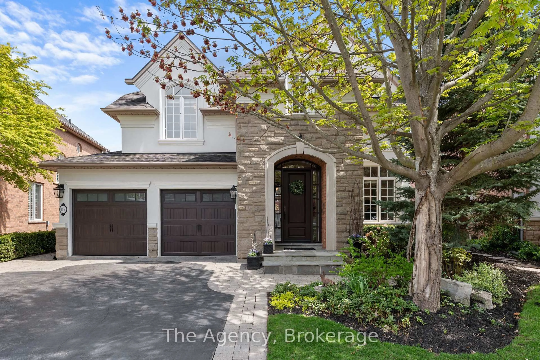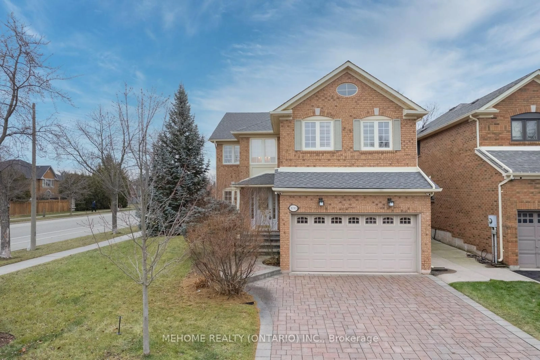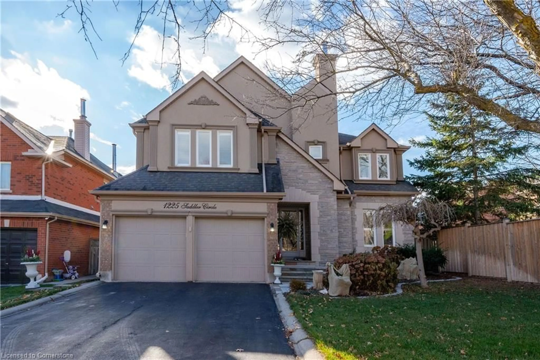3348 Raspberry Bush Tr, Oakville, Ontario L6L 6V2
Contact us about this property
Highlights
Estimated valueThis is the price Wahi expects this property to sell for.
The calculation is powered by our Instant Home Value Estimate, which uses current market and property price trends to estimate your home’s value with a 90% accuracy rate.Not available
Price/Sqft$670/sqft
Monthly cost
Open Calculator

Curious about what homes are selling for in this area?
Get a report on comparable homes with helpful insights and trends.
+10
Properties sold*
$1.6M
Median sold price*
*Based on last 30 days
Description
Nestled in the prestigious Lakeshore Woods community of Bronte West, Oakville, this exceptional home offers easy access to the scenic trails of Sheldon Creek and a serene walk to the lakefront. Just a short stroll away from Shell Park, you'll enjoy access to pickleball and tennis courts, a dog park, splash pads, and soccer fields. This elegant 4-bedroom, 3.5-bathroom residence boasts a spacious, open-concept layout designed for modern living. The main floor features soaring ceilings in the family room, filling the space with natural light, and is complemented by a cozy two-way gas fireplace and gleaming hardwood floors. The chef-inspired kitchen is a true highlight, featuring granite countertops, stainless steel appliances, a stylish kitchen sink, and beautifully crafted glass-front cabinetry. Step outside into the private, professionally landscaped backyard - a peaceful retreat surrounded by mature trees that offer complete seclusion. The backyard also includes a gas line for barbecues, perfect for effortless outdoor entertaining. With no sidewalks, the driveway provides ample parking for up to 4 cars, with additional space for 2 more in the garage, which includes convenient inside entry. This home is meticulously detailed, showcasing stunning crown moulding throughout. The main floor also includes a convenient laundry room and powder room. The basement offers a rough-in for a 3-piece bathroom, providing endless potential for customization. This home is a true reflection of pride of ownership, with exceptional craftsmanship and attention to detail throughout.
Property Details
Interior
Features
Ground Floor
Family
5.49 x 3.96Cathedral Ceiling / 2 Way Fireplace / hardwood floor
Dining
3.35 x 3.81Crown Moulding / 2 Way Fireplace / hardwood floor
Living
3.35 x 3.81Crown Moulding / hardwood floor / Window
Bathroom
0.0 x 0.02 Pc Bath
Exterior
Features
Parking
Garage spaces 2
Garage type Attached
Other parking spaces 4
Total parking spaces 6
Property History
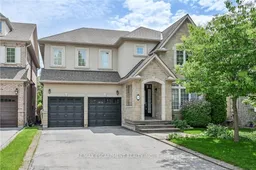 50
50