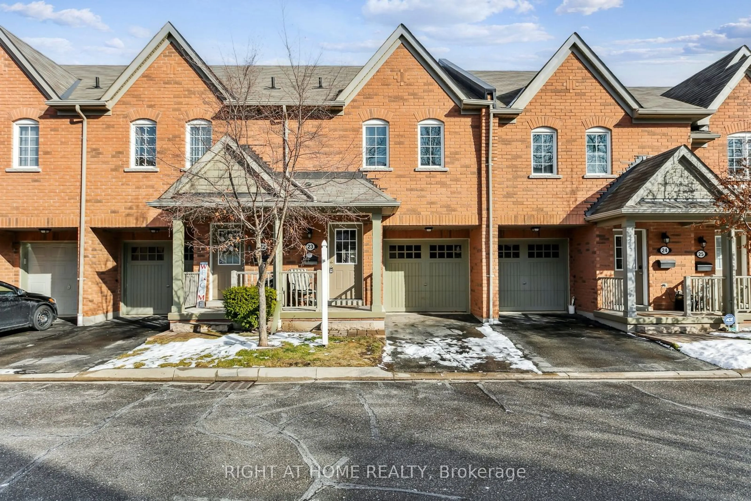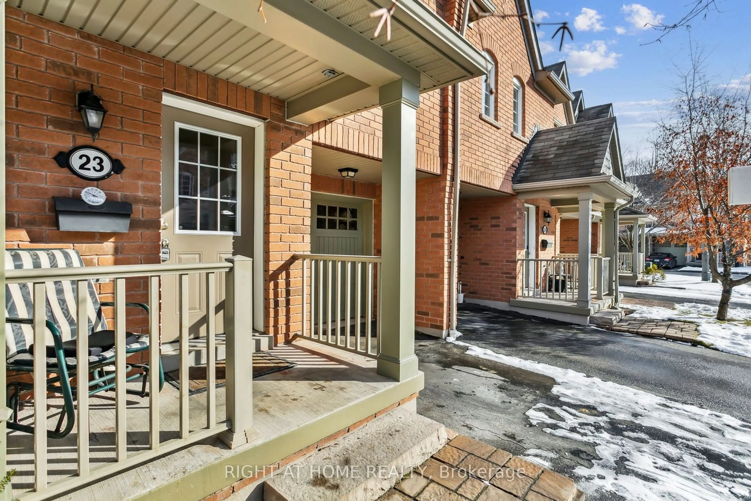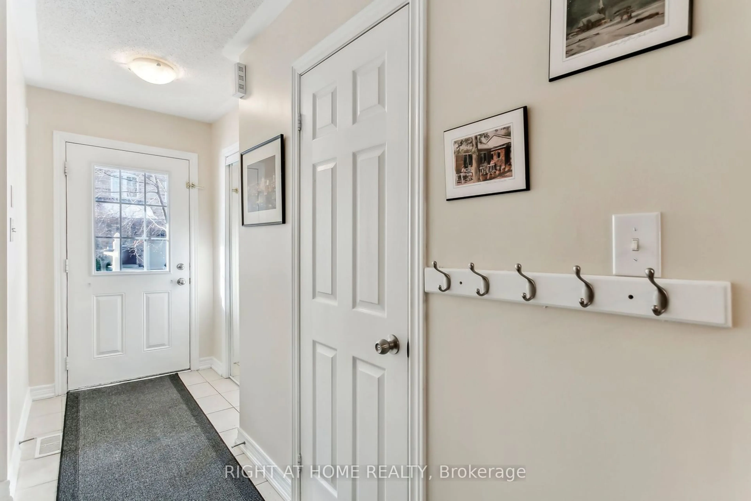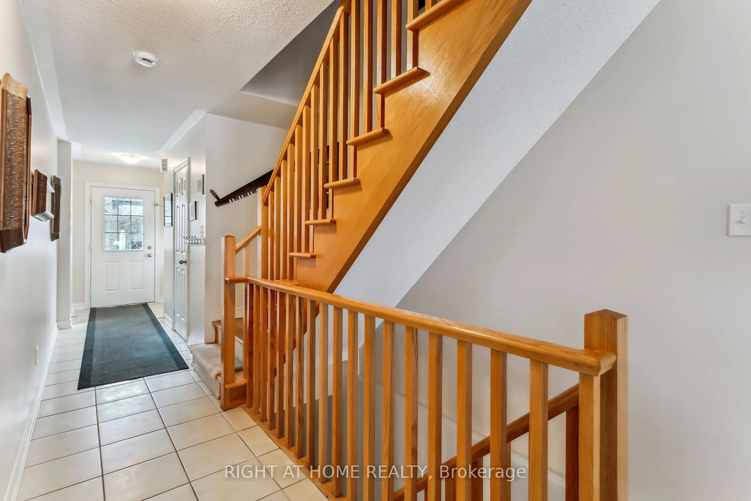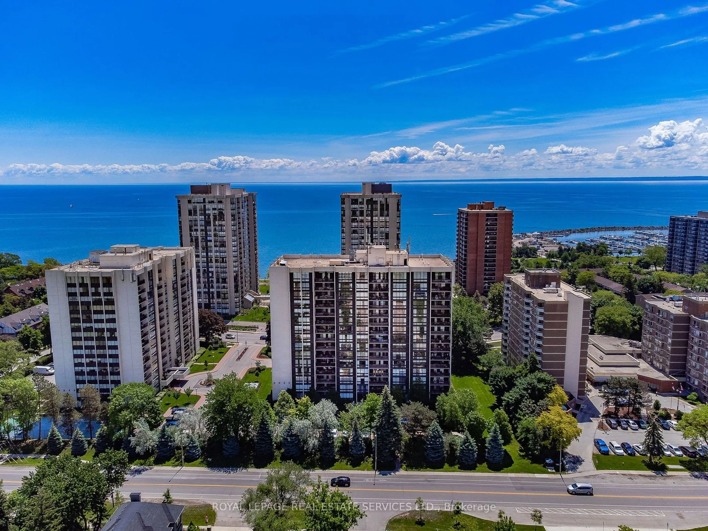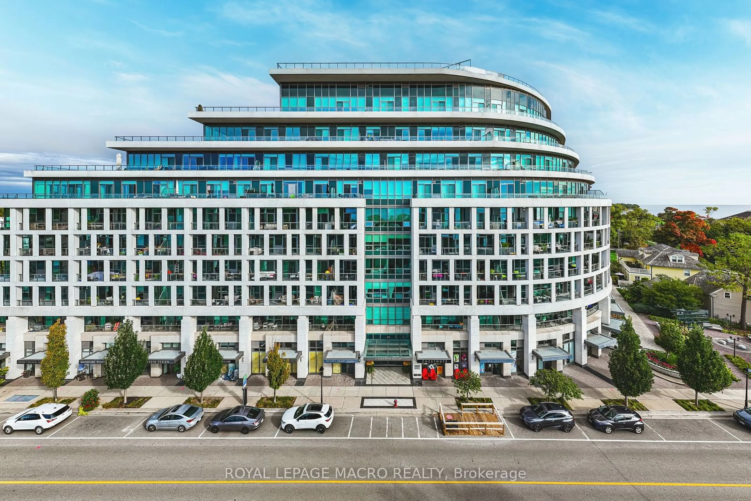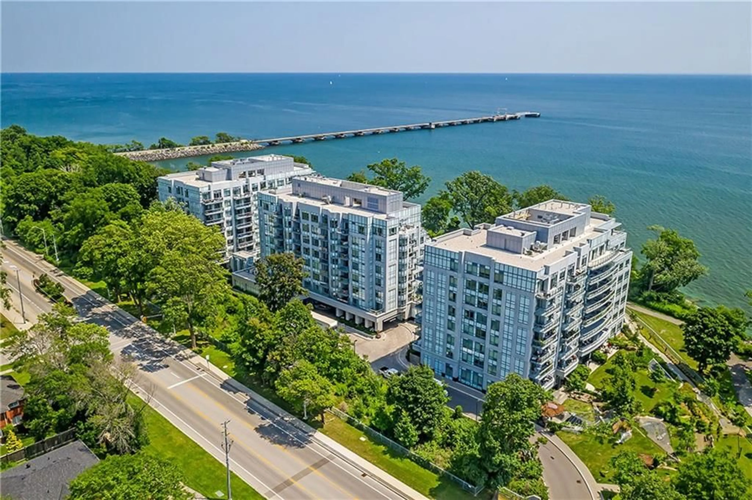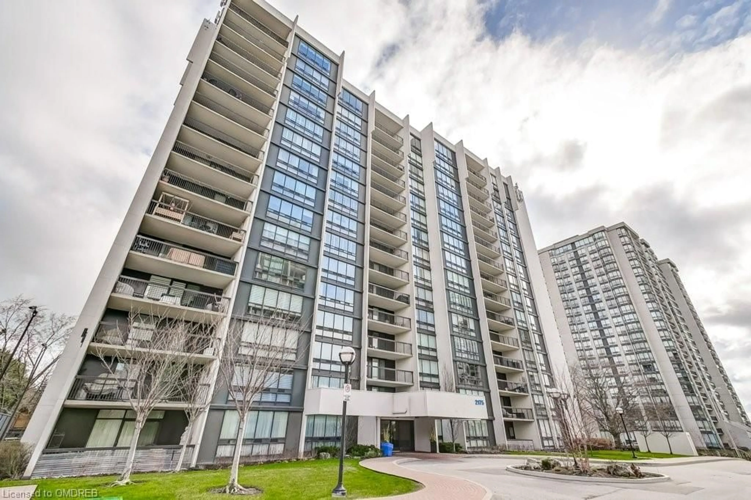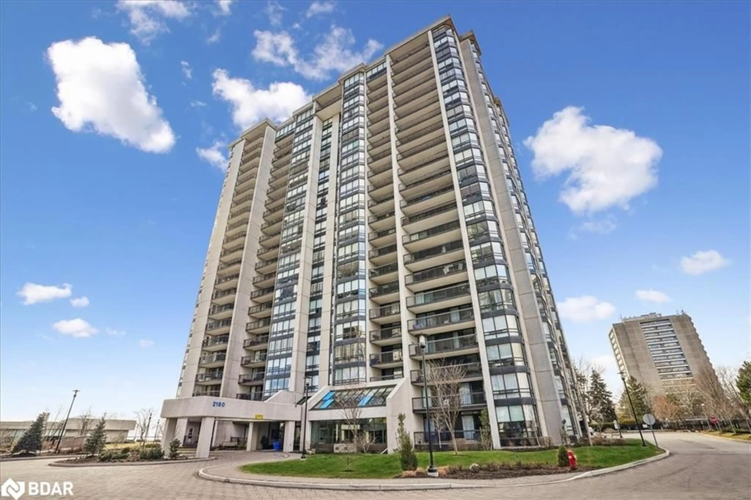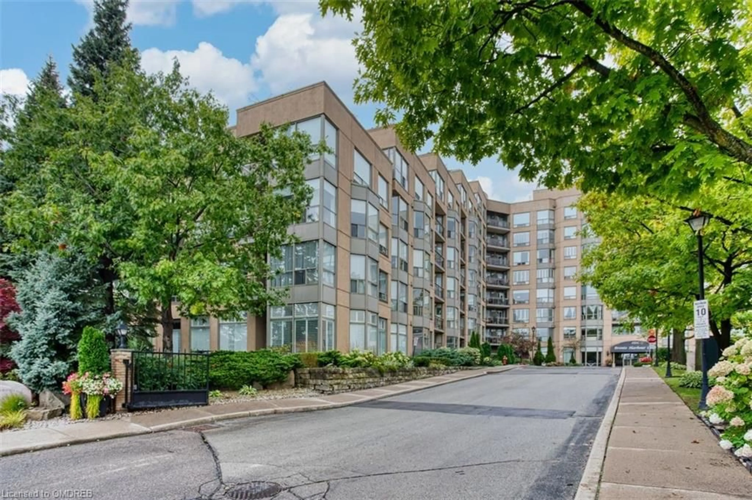233 Duskywing Way #23, Oakville, Ontario L6L 0C5
Contact us about this property
Highlights
Estimated ValueThis is the price Wahi expects this property to sell for.
The calculation is powered by our Instant Home Value Estimate, which uses current market and property price trends to estimate your home’s value with a 90% accuracy rate.Not available
Price/Sqft$804/sqft
Est. Mortgage$5,153/mo
Maintenance fees$370/mo
Tax Amount (2024)$4,138/yr
Days On Market2 days
Description
Discover the beauty of this executive ravine townhome, backing onto lush green forest and trails! Nestled in the prestigious Lakeshore Woods community, this MOVE-IN READY, well-maintained home offers a seamless blend of elegance and comfort. Featuring 3 spacious bedrooms, 3 full baths, and a 2-piece powder room. Total living space of 2139 sq ft. The kitchen offers an open-concept feel with 9' ceilings, granite countertops, stainless steel appliances, and elegant espresso cabinetry. Gleaming hardwood floors and neutral ceramics are on the main level, along with a stunning oak staircase. The kitchen opens to an upper-level deck, perfect for overlooking the serene forest and trails. The spacious master suite is bathed in natural light, featuring large windows and a 4-piece ensuite. The professionally finished lower level includes a 4-piece bath and walk-out access to a private, fully fenced, low-maintenance backyard on the ravine. Additional perks include easy garage access from inside the home, proximity to shopping, major highways, Go Transit, and the YMCA. Visitors will appreciate ample parking. Enjoy the convenience of wooded trails right from your doorstep, with the beautiful lakefront and numerous parks just a short walk away. New furnace installed in 2023. Eureka Central Vac & Attachments never used. Pets allowed. Primary bedroom, main floor and lower level bathroom freshly painted. Enjoy low condo fees in this amazing complex. The trails and forests in this community are so special and are cherished, loved, and enjoyed by all who reside here. Discover why this family-friendly community is the ideal place to call home!
Property Details
Interior
Features
2nd Floor
2nd Br
6.65 x 3.003rd Br
4.50 x 3.02Bathroom
3.00 x 1.784 Pc Bath
Prim Bdrm
5.08 x 3.73Exterior
Features
Parking
Garage spaces 1
Garage type Attached
Other parking spaces 1
Total parking spaces 2
Condo Details
Inclusions
Property History
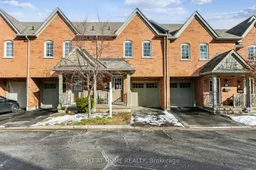 40
40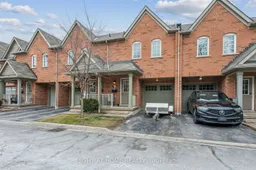
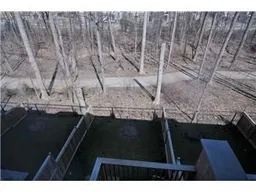
Get up to 1% cashback when you buy your dream home with Wahi Cashback

A new way to buy a home that puts cash back in your pocket.
- Our in-house Realtors do more deals and bring that negotiating power into your corner
- We leverage technology to get you more insights, move faster and simplify the process
- Our digital business model means we pass the savings onto you, with up to 1% cashback on the purchase of your home
