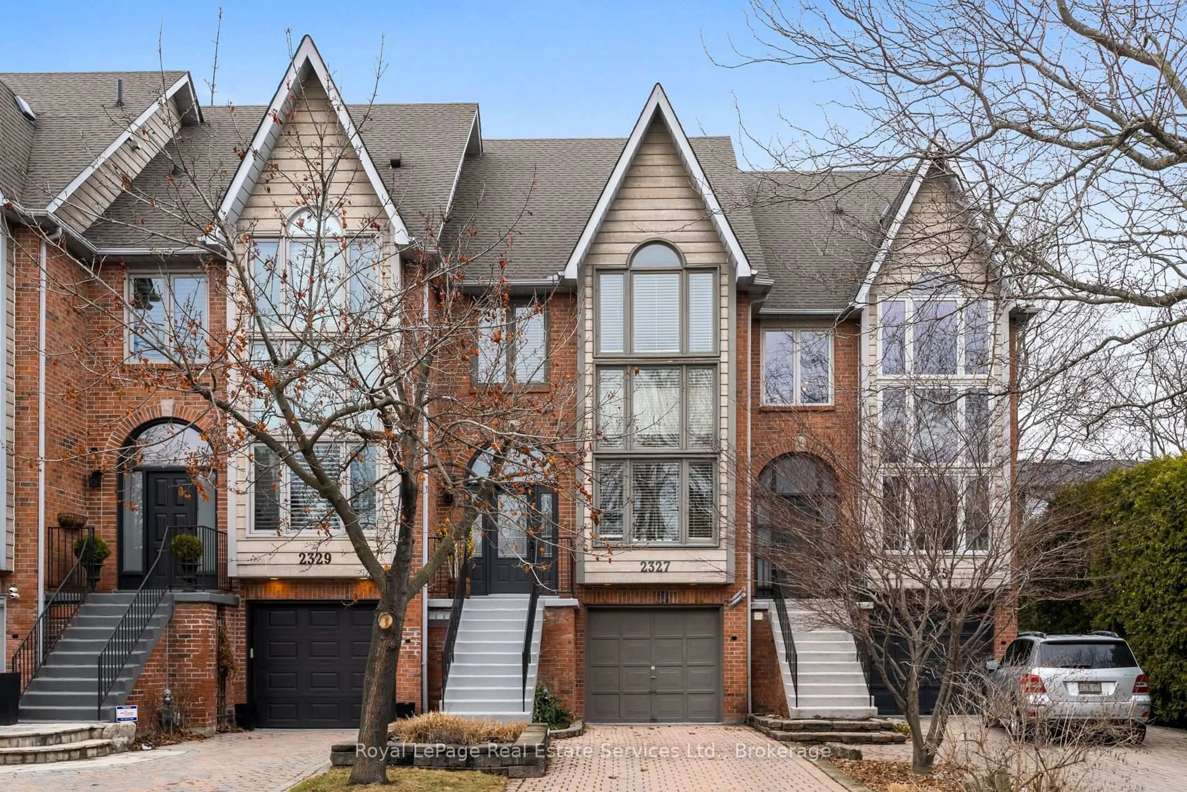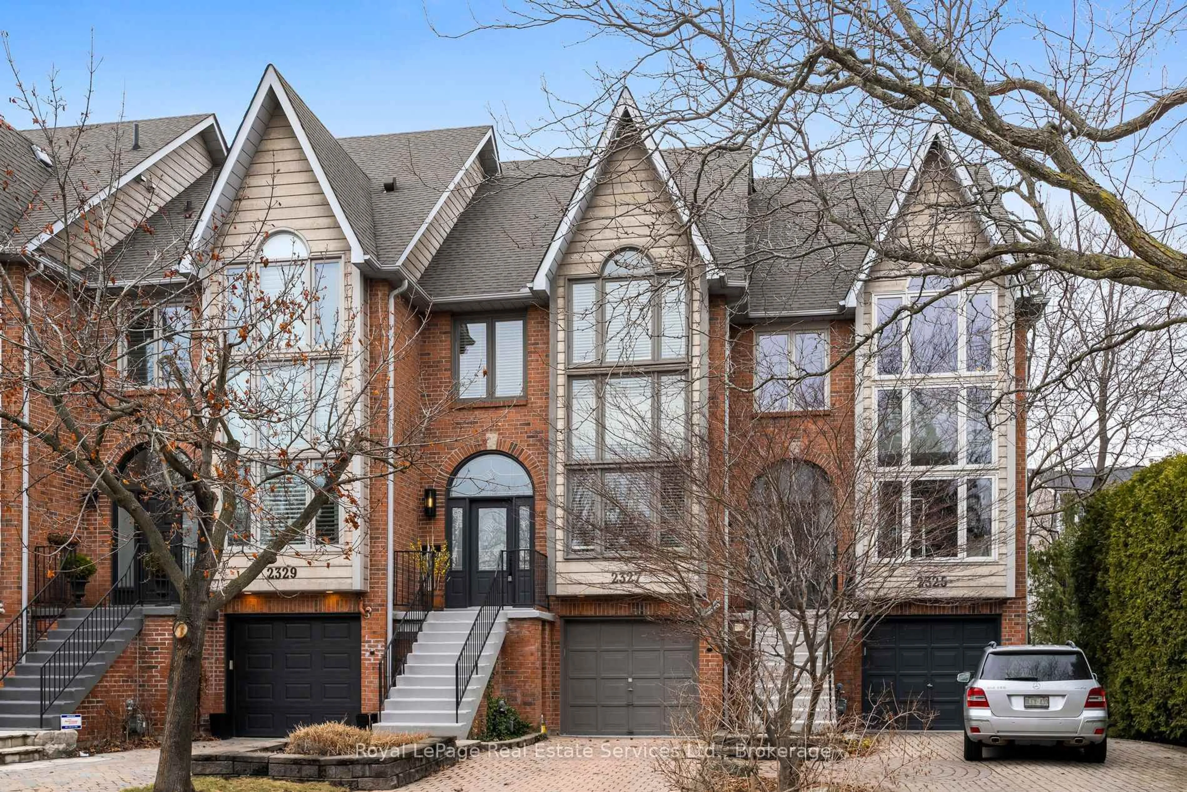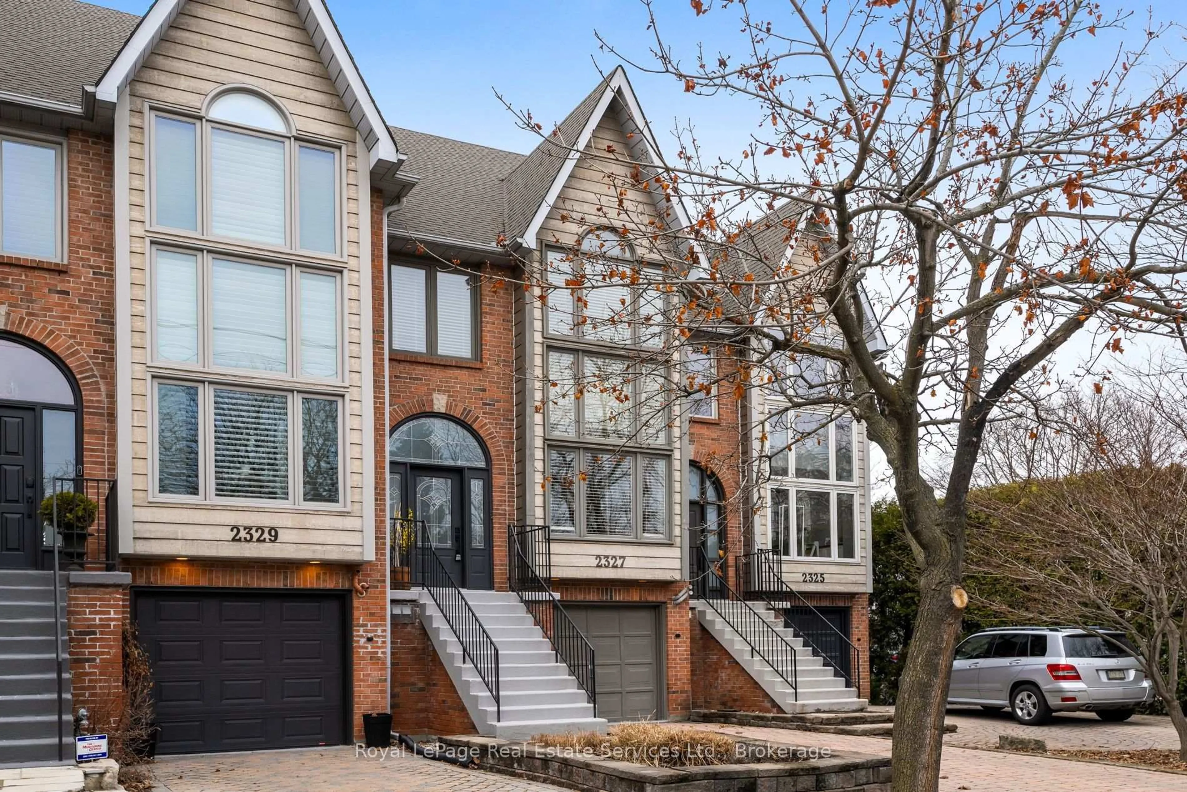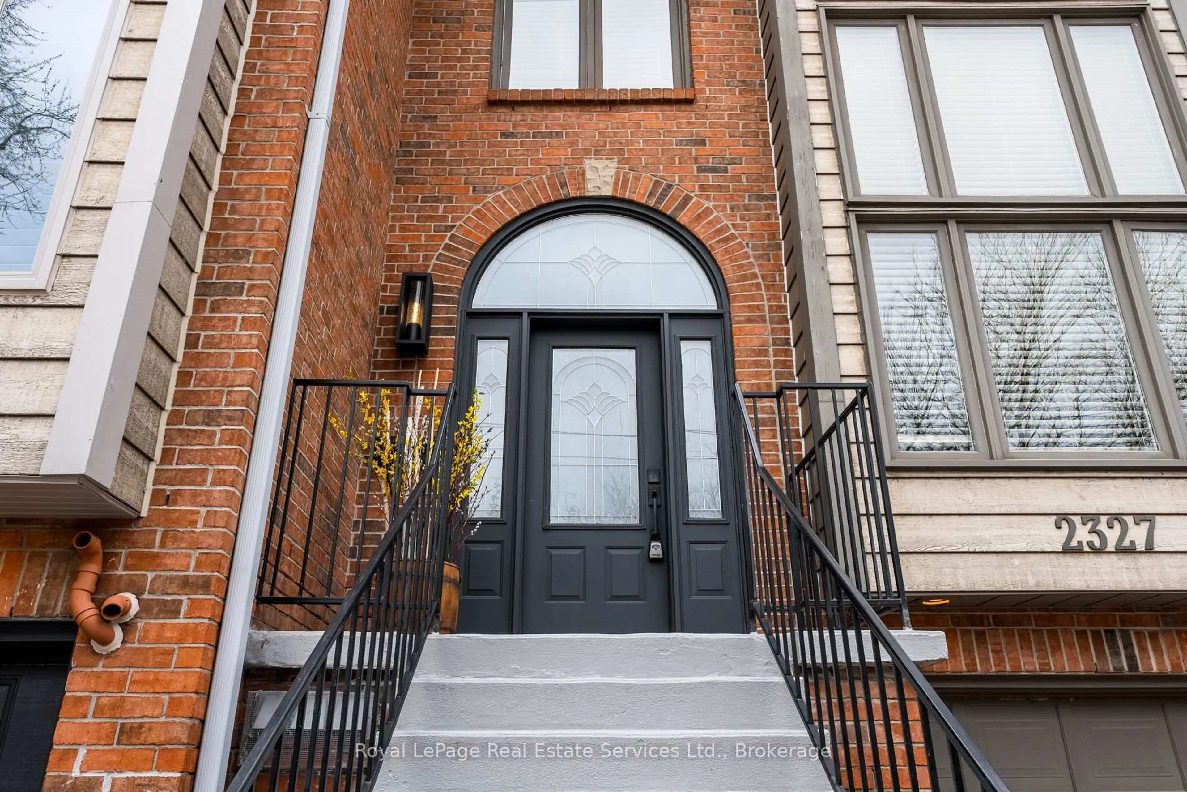2327 Marine Dr, Oakville, Ontario L6L 1C2
Contact us about this property
Highlights
Estimated valueThis is the price Wahi expects this property to sell for.
The calculation is powered by our Instant Home Value Estimate, which uses current market and property price trends to estimate your home’s value with a 90% accuracy rate.Not available
Price/Sqft$623/sqft
Monthly cost
Open Calculator

Curious about what homes are selling for in this area?
Get a report on comparable homes with helpful insights and trends.
+4
Properties sold*
$1.3M
Median sold price*
*Based on last 30 days
Description
Welcome to this wonderful Bronte Village townhouse offering over 2,500 square feet of beautifully designed living space in the heart of one of Oakville's most charming communities. Just steps from the lake, marina, walking trails, restaurants, and shopping, you can leave your car parked and enjoy all your essentials within walking distance. The main floor offers a gourmet chefs kitchen that features granite counters, breakfast nook and flows seamlessly into the open-concept dining and living areas, complete with fireplace and an attached sunroom overlooking the meticulously maintained lush backyard. Upstairs, the second level boasts a spacious principal bedroom with a luxuriously renovated spa-like ensuite featuring a double vanity, glass-enclosed shower, and soaker tub, along with a second bedroom with double closets(currently used as an office). The third-floor bedroom suite is perfect for guests or as a private principal retreat, complete with its own three piece bathroom, walk-in closet, and private balcony. The lower level offers garage access, a laundry area, two-piece bath, cozy rec room with fireplace, and a walkout to an extra-deep 198-foot landscaped yard filled with perennials and a garden shed for added storage. Enjoy easy access to the GO station and major highways, making commuting a breeze. This home is ideal for empty nesters, down sizers, or small families looking to be part of a vibrant community that hosts year-round events including music in the park, art exhibitions, a fishing derby, farmers markets, and Canada Day celebrations.
Property Details
Interior
Features
Main Floor
Living
6.5 x 5.33Fireplace
Sunroom
5.49 x 1.98Kitchen
3.99 x 2.84Breakfast
2.84 x 1.75Exterior
Features
Parking
Garage spaces 1
Garage type Attached
Other parking spaces 3
Total parking spaces 4
Property History
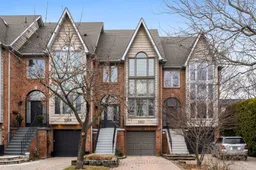 47
47