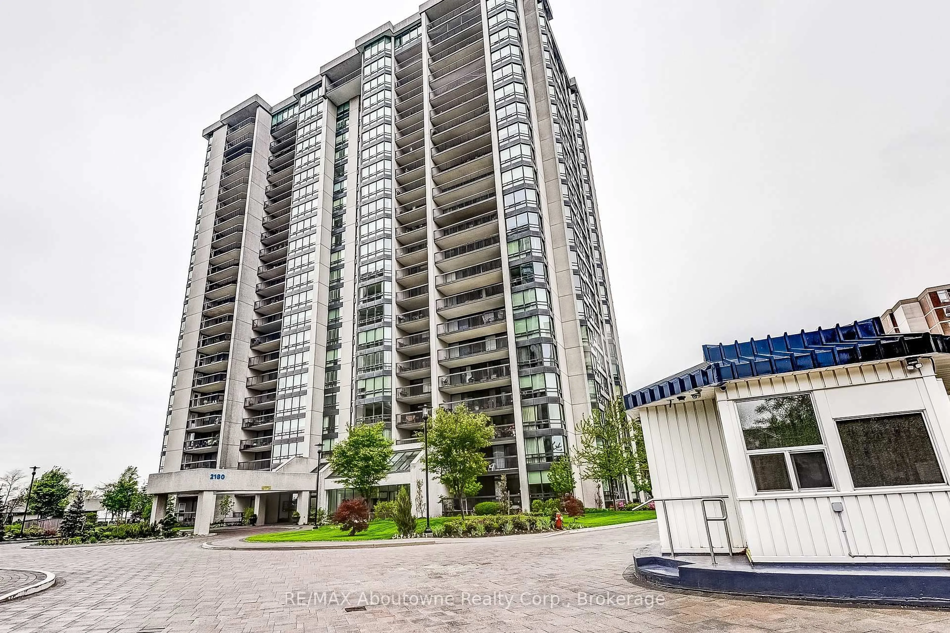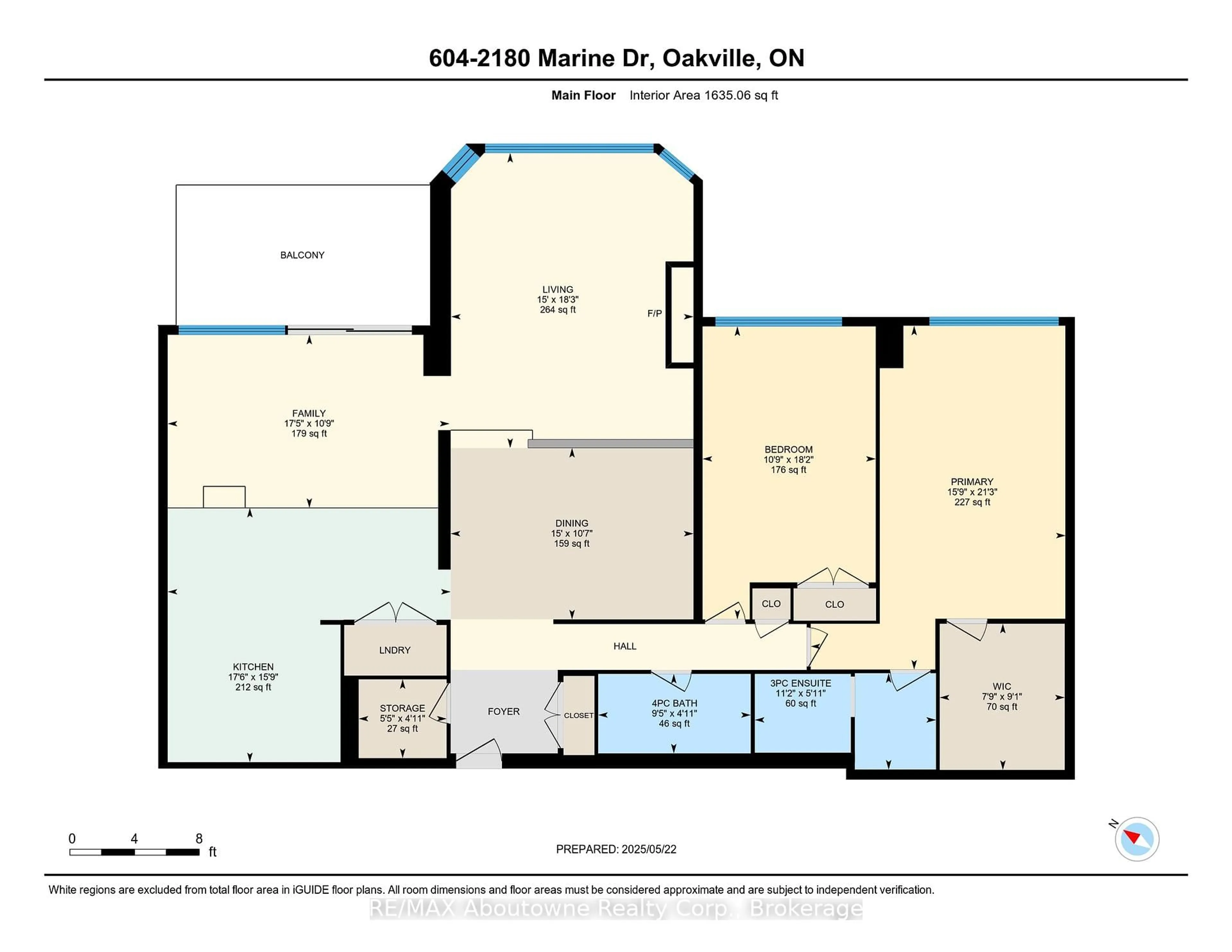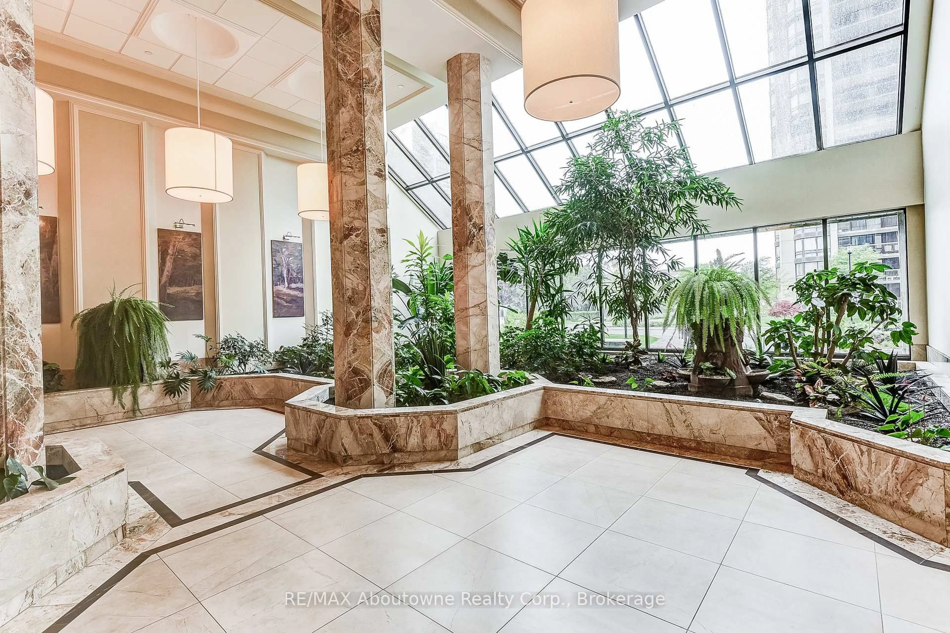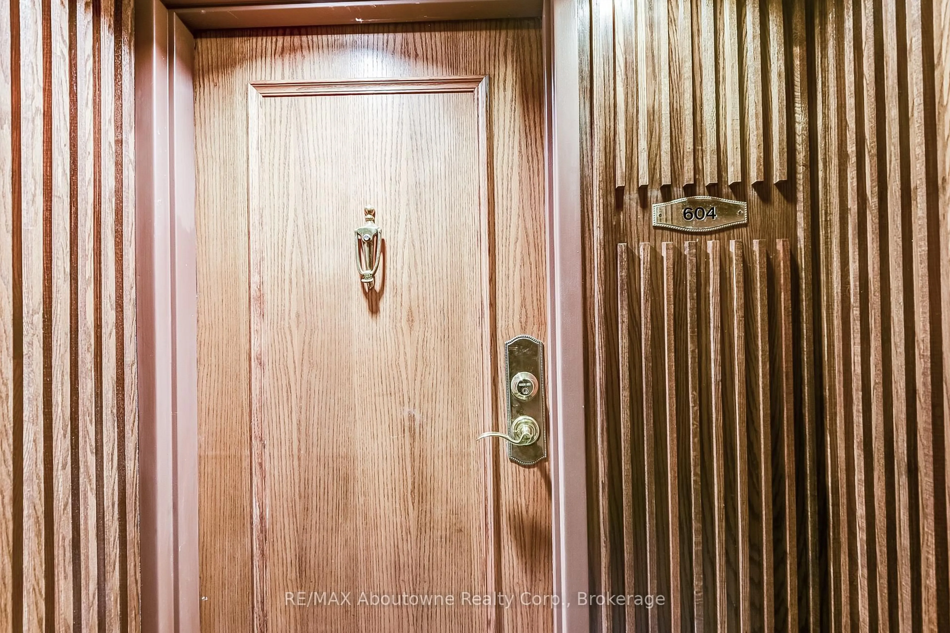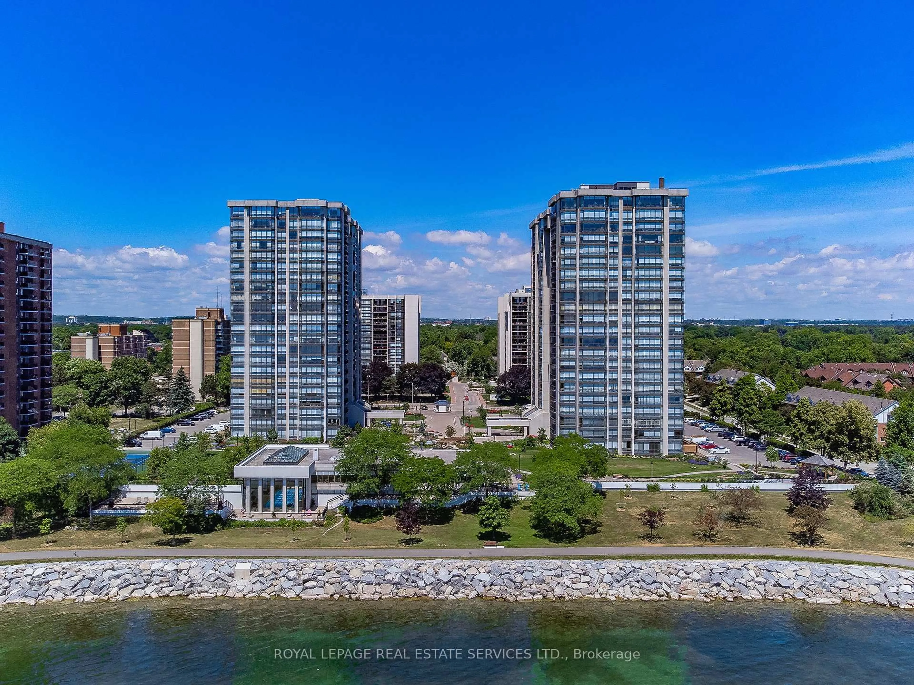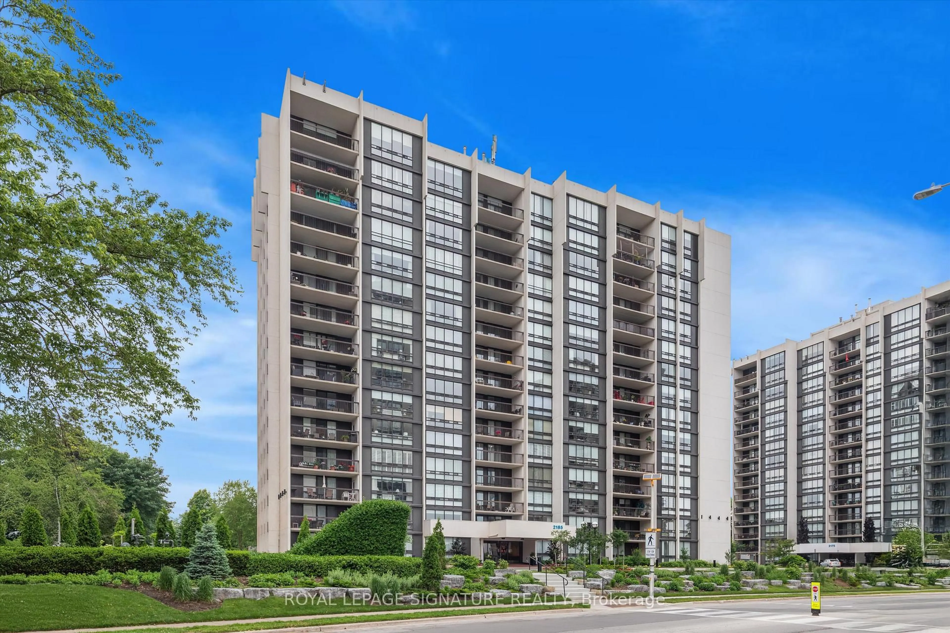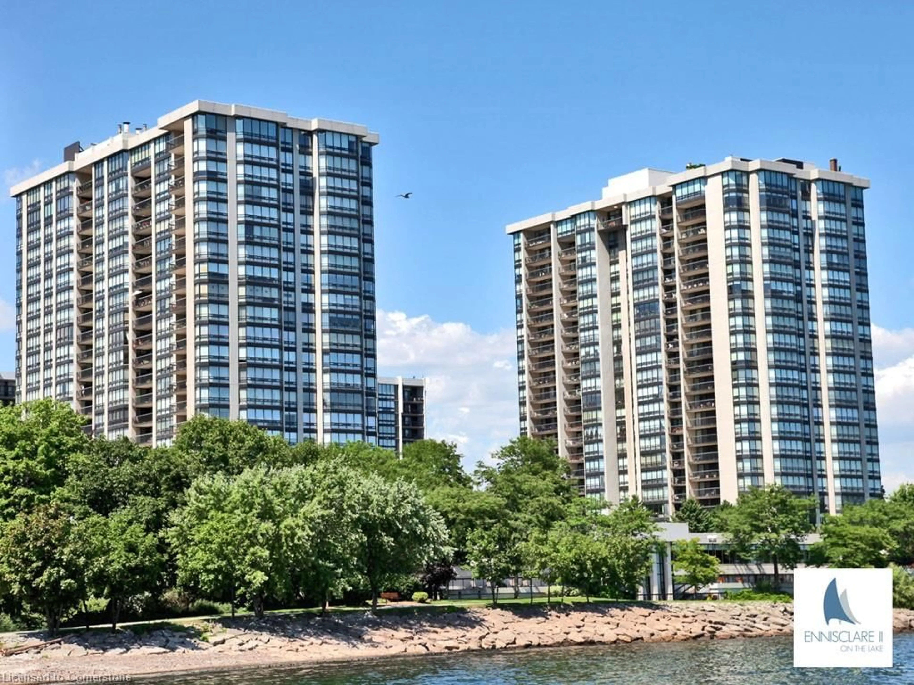2180 Marine Dr #604, Oakville, Ontario L6L 5V2
Contact us about this property
Highlights
Estimated ValueThis is the price Wahi expects this property to sell for.
The calculation is powered by our Instant Home Value Estimate, which uses current market and property price trends to estimate your home’s value with a 90% accuracy rate.Not available
Price/Sqft$1,003/sqft
Est. Mortgage$7,300/mo
Maintenance fees$1673/mo
Tax Amount (2025)$6,026/yr
Days On Market1 day
Description
Beautifully renovated condominium at Ennisclare on the Lake II located in Oakville's Waterfront community. This open concept unit features 2 bedrooms / 2 baths, hardwood floors, high-quality white kitchen cabinetry, quartz countertops & backsplash, top-grade appliances, under-cabinet lighting, & a breakfast bar overlooking the family room & balcony. It includes built-in desk & cabinets throughout, crown molding, new doors and hardware, custom baseboards, an electric fireplace with built-in cabinets in the family room & living room, pot lights, smooth ceilings, a remodeled utility room, and in-suite laundry facilities with quartz counters for folding and storage cabinets. The primary bedroom has a walk-in closet and 3pc ensuite. Large size second bedroom & a 4 pc main bath in hall. Special Features :-New Windows throughout and new sliding glass door to balcony -Upgraded alarm system with water level sensors -Upgraded thermostat hardware -Ample storage in large gourmet kitchen -New Kitchen-Aid appliances, induction stovetop & Gorenje Washer & Dryer -Somfy Automatic Shades in Family Room. Custom Wooden Shutters in Living & Bedrooms -Quartz floor to ceiling Electric fireplace -Custom millwork w/oversized baseboards and custom door frames.-Primary bedroom with Custom Closet Organizers in Walk in Closet & 3 pc Ensuite with Marble floors & glass shower.-Large utility room with shelving -Underground parking includes 1 tandem spot for 2 cars (+ EV rough in - Chargers ready by end of summer) and an additional parking spot for a total of 3 cars. Car Wash in Garage. Ennisclare on the Lake II offers a complete lifestyle with Gatehouse security, communal grounds, gardens, and waterfront views from the clubhouse. Amenities include an indoor pool, fitness center, tennis and squash courts, party room, and visitor parking. Conveniently located on Marine Drive, which provides easy access to Bronte Harbour, local restaurants, transportation and shopping.
Property Details
Interior
Features
Main Floor
Dining
4.58 x 3.23Kitchen
5.33 x 4.79Living
4.57 x 5.56Family
5.31 x 3.26Exterior
Features
Parking
Garage spaces 2
Garage type Underground
Other parking spaces 1
Total parking spaces 3
Condo Details
Inclusions
Property History
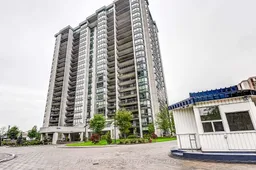 38
38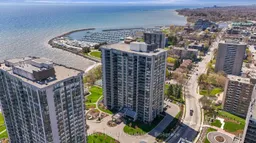
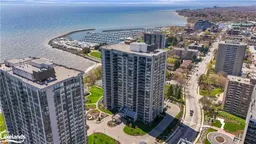
Get up to 0.75% cashback when you buy your dream home with Wahi Cashback

A new way to buy a home that puts cash back in your pocket.
- Our in-house Realtors do more deals and bring that negotiating power into your corner
- We leverage technology to get you more insights, move faster and simplify the process
- Our digital business model means we pass the savings onto you, with up to 0.75% cashback on the purchase of your home
